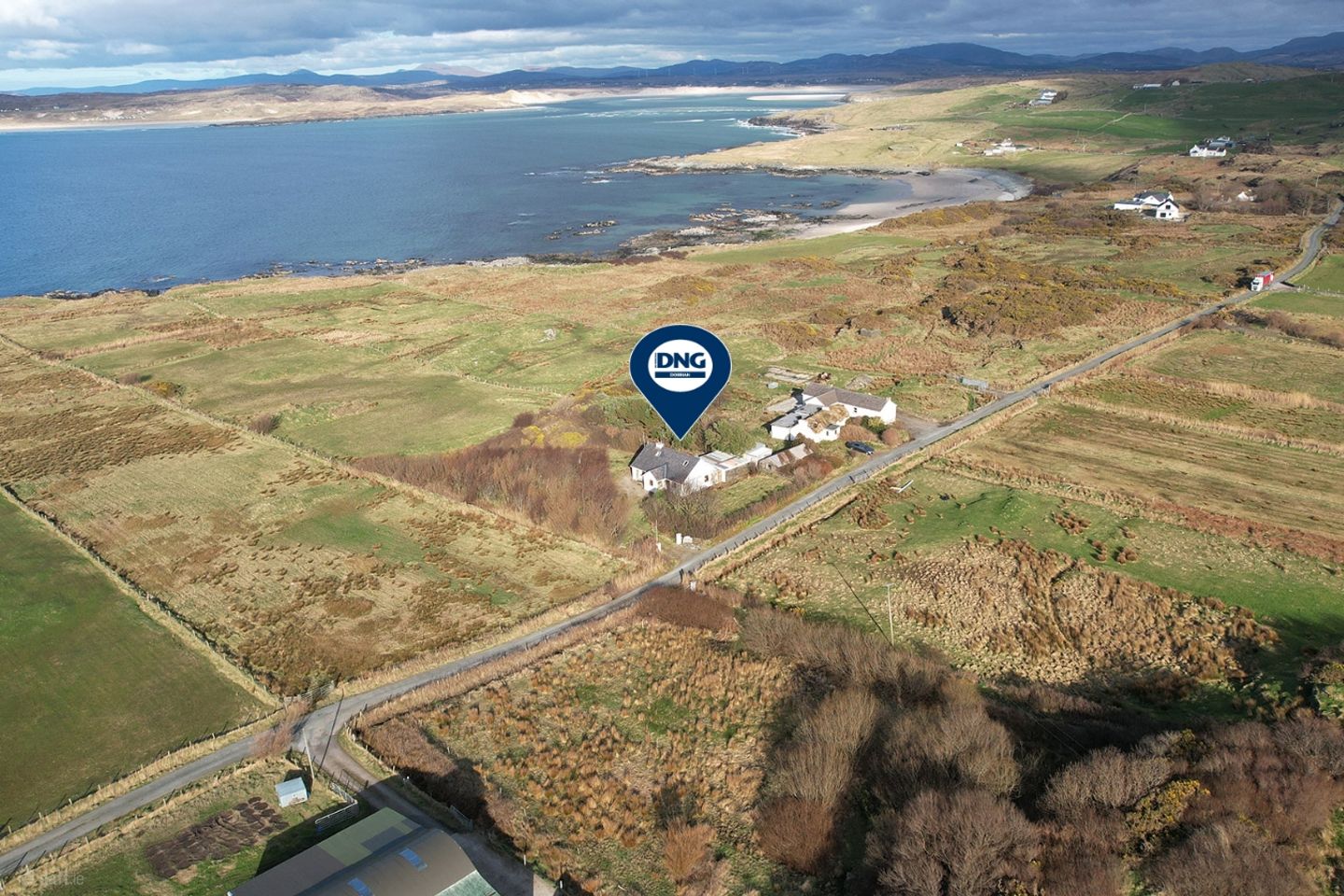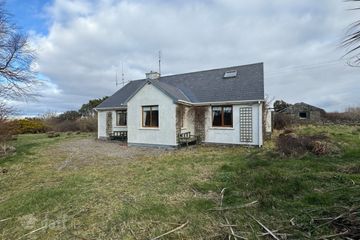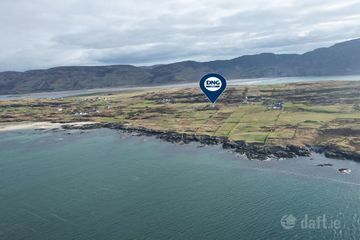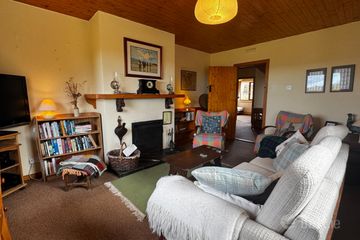



Lackaduff, Ardara, Co.Donegal, F94V1W1
€300,000
- Price per m²:€2,381
- Estimated Stamp Duty:€3,000
- Selling Type:By Private Treaty
- BER No:118381409
- Energy Performance:336.01 kWh/m2/yr
About this property
Highlights
- Charming (4) x bed detached holiday home extending to circa 126 sq.m (1,358 sq.ft) in area.
- Level site extending to circa 0.26 ha (0.64 acres) in area offering scope for further development.
- Positioned just under 650m from Lackaduff beach.
- Located in a highly desirable, seldom found, scenic location on Loughos Point Peninsula.
- Four generously proportioned bedrooms, serviced by a centrally located bathroom.
Description
DNG Dorrian are pleased to present the open market for the first-time, this four-bedroom detached cottage-style residence, situated on the prestigious Loughros Point Peninsula, a truly unique coastal location. The property occupies a level site of approximately 0.26 hectares (0.64 acres), offering breathtaking, unobstructed views to the north over Loughros More Bay, which is part of the Sheskinmore Nature Reserve, a designated Special Area of Conservation (SAC). Located merely 650 meters from the residence, Lackaduff Beach is a picturesque cove that remains largely undiscovered by tourists, offering a tranquil retreat. Constructed by the current owners in the mid-1980s and maintained to a high standard, this property features a traditional cottage-themed interior that exudes charm and character, despite its conventional exterior. The internal living accommodation extends to approximately 126 sq.m (1,358 sq.ft) and comprises a storm porch, a sitting room, an open-plan kitchen/dining room to the rear, a utility room, and two double ground floor bedrooms serviced by a centrally located family bathroom. The first floor incorporates two additional bedrooms, with the largest featuring a picturesque window facing over the bay towards Rosbeg. To the rear of the house is a large detached garage spanning approximately 33.4 sq.m (360 sq.ft), offering scope to extend the existing footprint of the house if needed. Storm Porch 2.51m x 1.68m. With hardwood saddle door, tile affect flooring, dual aspect widows, pine tongue and groove ceiling with frosted glass centre light. Entrance Hall 4.76m x 2.21m. (at widest point) With carpeted flooring, solid pine stairs with closed threads and raisers, pine tongue and groove ceiling with inset with centre light, built-in cloakroom with storage, built-in hot-press with cylinder copper tank. Sitting Room 5.20m x 3.64m. Carpet floor covering, dual aspect windows, inset open fire with cottage style grate, solid pine mantle and slate hearth, pine tongue and groove ceiling with centre light. Kitchen / Dining Room 4.61m x 3.71m. With casual dining area, comprehensive range of wall and base unit with wooden worktops, built-in red enamel oil fired “Stanley” range cooker with double oven and (2) x steel hotplate, solid pine mantle over, integrated electric oven with (4) x ring gas hotplate over and extractor canopy, slot-in undercounter fridge / freezer, dual aspect windows, pine tongue and groove ceiling with frosted glass centre and inset ceiling lights, carpet floor covering. Utility Room 1.98m x 1.75m. With cream base units matching those in kitchen, wooden worktop with fitted wall shelves, pine tongue and groove ceiling paneling, hardwood back door, centre light, lino floor covering. Bedroom 1 3.84m x 3.04m. With built-in double wardrobes and vanity basin, mirror over, carpet floor covering, pine tongue and groove ceiling with centre light. Bedroom 2 4.27m x 2.77m. With built-in double wardrobe and vanity basin, mirror over, carpet floor covering, pine tongue and groove ceiling with centre light. Bathroom 2.68m x 1.94m. (at widest point) With three-piece suite in lime comprising of a standard w.c, pedestal wash hand basin with shaver light and mirror over, wooden paneled bath with fitted “Triton” electric shower, tempered glass screen, pine tongue and groove ceiling with centre and inset lights, carpet floor covering. Landing 2.95m x 2.36m. With carpet floor covering, velux, built-in shelving over stairs, pine tongue and groove ceiling with frosted glass centre light. Bedroom 3 5.67m x 3.05m. With featured window seat facing over the bay, vaulted pine tongue and groove ceiling with (2) x centre lights, velux window. Bedroom 4 3.19m x 3.03m. With carpet floor covering, vaulted pine tongue and groove ceiling with centre light, velux, (2) x access points into attic. Garage 6.27m x 5.33m. c. 33.4 sq.m (360 sq.ft) - With roller door, fitted work benches, lighting, concrete floor, ample power sockets.
The local area
The local area
Sold properties in this area
Stay informed with market trends
Local schools and transport

Learn more about what this area has to offer.
School Name | Distance | Pupils | |||
|---|---|---|---|---|---|
| School Name | Ardara National School | Distance | 260m | Pupils | 18 |
| School Name | St Mary's Ardara | Distance | 530m | Pupils | 89 |
| School Name | S N An Bhreacaigh | Distance | 2.1km | Pupils | 22 |
School Name | Distance | Pupils | |||
|---|---|---|---|---|---|
| School Name | Gortnacart National School | Distance | 3.1km | Pupils | 27 |
| School Name | Scoil Náisiúnta Mhín Tine Dé | Distance | 4.2km | Pupils | 17 |
| School Name | Crannóg Buí National School | Distance | 4.3km | Pupils | 50 |
| School Name | St Riaghans National School | Distance | 5.9km | Pupils | 24 |
| School Name | St. Conal's National School | Distance | 7.6km | Pupils | 63 |
| School Name | Kilkenny National School | Distance | 8.8km | Pupils | 13 |
| School Name | Min A Ghabhann National School | Distance | 11.4km | Pupils | 40 |
School Name | Distance | Pupils | |||
|---|---|---|---|---|---|
| School Name | St. Columba's Comprehensive | Distance | 9.2km | Pupils | 395 |
| School Name | St. Catherine's Vocational School | Distance | 13.8km | Pupils | 366 |
| School Name | Coláiste Na Carraige | Distance | 18.4km | Pupils | 215 |
School Name | Distance | Pupils | |||
|---|---|---|---|---|---|
| School Name | Rosses Community School | Distance | 21.2km | Pupils | 520 |
| School Name | Abbey Vocational School | Distance | 23.1km | Pupils | 999 |
| School Name | Gairmscoil Mhic Diarmada | Distance | 25.3km | Pupils | 66 |
| School Name | Gairm Scoil Chú Uladh | Distance | 26.3km | Pupils | 96 |
| School Name | Coláiste Cholmcille | Distance | 32.4km | Pupils | 700 |
| School Name | Magh Ene College | Distance | 33.1km | Pupils | 354 |
| School Name | Pobalscoil Ghaoth Dobhair | Distance | 38.2km | Pupils | 439 |
Type | Distance | Stop | Route | Destination | Provider | ||||||
|---|---|---|---|---|---|---|---|---|---|---|---|
| Type | Bus | Distance | 40m | Stop | Ardara | Route | 492 | Destination | Dungloe | Provider | Bus Éireann |
| Type | Bus | Distance | 60m | Stop | Ardara | Route | 994 | Destination | Portnoo | Provider | Tfi Local Link Donegal Sligo Leitrim |
| Type | Bus | Distance | 4.2km | Stop | Mín Tine Dé | Route | 994 | Destination | Donegal | Provider | Tfi Local Link Donegal Sligo Leitrim |
Type | Distance | Stop | Route | Destination | Provider | ||||||
|---|---|---|---|---|---|---|---|---|---|---|---|
| Type | Bus | Distance | 4.6km | Stop | Sandfield | Route | 994 | Destination | Donegal | Provider | Tfi Local Link Donegal Sligo Leitrim |
| Type | Bus | Distance | 6.9km | Stop | Kilclooney | Route | 994 | Destination | Donegal | Provider | Tfi Local Link Donegal Sligo Leitrim |
| Type | Bus | Distance | 8.5km | Stop | Narin | Route | 994 | Destination | Portnoo | Provider | Tfi Local Link Donegal Sligo Leitrim |
| Type | Bus | Distance | 8.7km | Stop | Meenybraddan | Route | 994 | Destination | Donegal | Provider | Tfi Local Link Donegal Sligo Leitrim |
| Type | Bus | Distance | 9.3km | Stop | Glenties | Route | 492 | Destination | Donegal | Provider | Bus Éireann |
| Type | Bus | Distance | 9.3km | Stop | Glenties | Route | 964 | Destination | Donegal | Provider | Bus Feda Teoranta |
| Type | Bus | Distance | 9.3km | Stop | Glenties | Route | 991 | Destination | Gleann Cholm Cille | Provider | Mcgeehan Coaches |
Your Mortgage and Insurance Tools
Check off the steps to purchase your new home
Use our Buying Checklist to guide you through the whole home-buying journey.
Budget calculator
Calculate how much you can borrow and what you'll need to save
BER Details
BER No: 118381409
Energy Performance Indicator: 336.01 kWh/m2/yr
Ad performance
- Date listed08/04/2025
- Views11,960
- Potential views if upgraded to an Advantage Ad19,495
Similar properties
€315,000
Mullyvea, Portnoo, Portnoo, Co. Donegal, F94W8FX6 Bed · 2 Bath · Detached€340,000
Kilclooney Beg, Portnoo, Portnoo, Co. Donegal, F94H5P95 Bed · 2 Bath · Detached€375,000
Gortnasillagh, Glenties, Co. Donegal, F94H2K26 Bed · 4 Bath · Detached€385,000
Kinnoghty, Ardara, Co. Donegal, F94K2C14 Bed · 2 Bath · Detached
€450,000
Kilclooney More, Portnoo, Co. Donegal, F94K12P6 Bed · 5 Bath · Detached€495,000
Annora Bar, Narin, Naran, Co. Donegal, F94VX7A10 Bed · 8 Bath · Detached€495,000
'Hollybrook House', Drumaghy, Ardara, Co. Donegal, F94TA449 Bed · 9 Bath · Detached€560,000
Aunty B's, Portnoo Road, Ardara, Co. Donegal, F94W1D29 Bed · 7 Bath · Bungalow
Daft ID: 16076211

