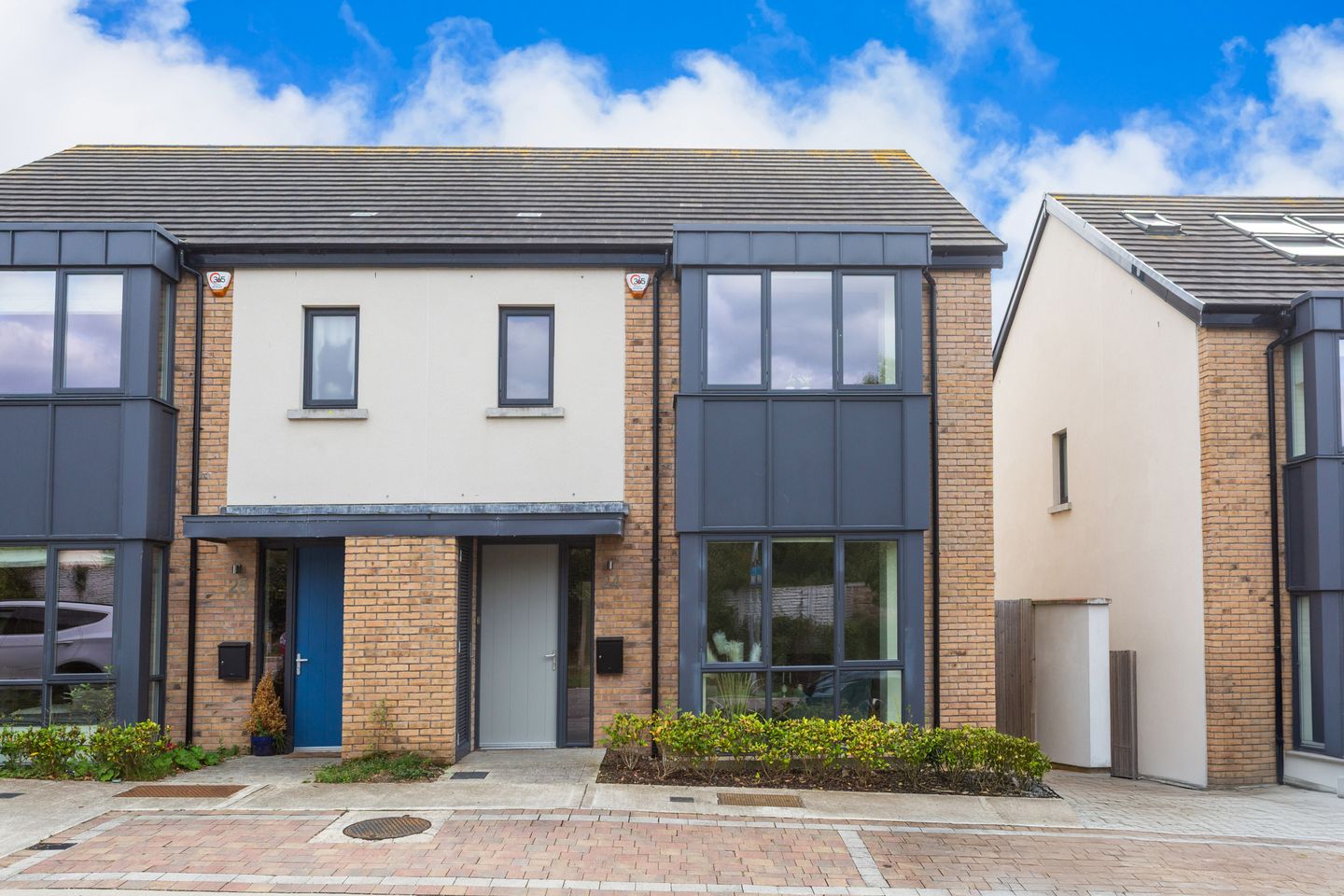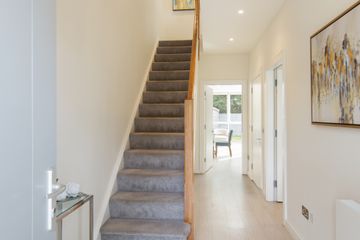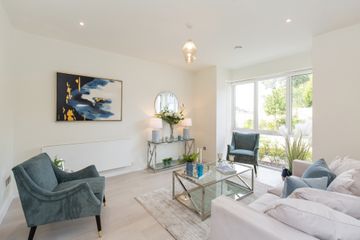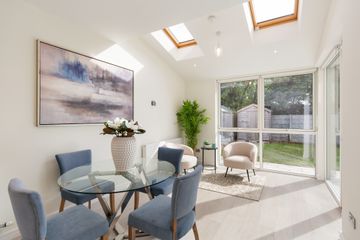



24 The Avenue, Carrickmines Manor, Carrickmines, Dublin 18, D18TYY4
€695,000
- Price per m²:€5,942
- Estimated Stamp Duty:€6,950
- Selling Type:By Private Treaty
- BER No:113509301
- Energy Performance:19.8 kWh/m2/yr
About this property
Highlights
- Turn key 3 bed / 3 bath semi-detached home built in 2020
- A1 BER
- Photo voltaic panels providing electricity
- Air source heat pump
- Approx. 117 sq.m / 1,259 sq ft
Description
24 The Avenue, Carrickmines Green, Dublin 18 is a show-stopping A1 energy rated three-bedroom semi-detached property of approx. 117 sq m / 1,259 sq ft, that sets the standard for modern living. Built in 2020 and presented in mint condition, this elegant property combines striking contemporary design with everyday comfort. The interiors are freshly painted, beautifully appointed, and enhanced by impressive high ceilings and wood effect aqua flooring throughout. To the rear, a sun-drenched south-facing garden with lawn and large patio area offers a perfect private retreat for outdoor dining and relaxation. This wonderful home offers turn-key accommodation in a highly sought-after location, with every amenity close to hand. Step inside and you are immediately struck by the sense of space and light, enhanced by high ceilings and a thoughtful layout. To the front, the elegant living room features a bay window which floods the room with natural light, while to the rear, the open-plan kitchen / dining / breakfast room is a true highlight. With sleek cabinetry, quartz countertop and breakfast bar, and floor-to-ceiling windows, this space opens directly to the south-facing rear patio and garden, creating a perfect flow for modern living. A separate utility room adds further convenience. Upstairs, there are three well-proportioned bedrooms, two double bedrooms and a single. The principal double bedroom, positioned to the front, benefits from an ensuite shower room, while the second double is positioned to the rear alongside the single bedroom, both bedrooms take in verdant views over the rear garden. A stylish family bathroom with full suite completes the layout. It’s worth noting the spacious attic is suitable for conversion, providing excellent potential for future expansion. The location could not be more convenient. Residents enjoy excellent transport links including the Luas at Ballyogan, easy access to the M50 / N11 corridors, and the L26 bus route to Dún Laoghaire close by. Families are well catered for with a choice of both primary and secondary schools in the vicinity, including St Brigids Girls N.S. Cabinteely, St Brigids Boys N.S. Foxrock, Our Lady of the Wayside N.S. Kilternan, Kilternan N.S., Stepaside Educate Together and Shliabh Rua Gaelscoil with some of south county Dublin’s most highly regarded schools within easy reach via public transport including Wesley College Dundrum and Nord Anglia International School in Leopardstown, while nearby leisure and recreational facilities ensure an excellent lifestyle balance. This is a home of style, efficiency and sophistication—ready to move straight into and enjoy. Garden: There are 2 car parking spaces outside the house, one in front of the door and the other directly opposite it. A gated side passageway leads to the south facing rear garden, the perfect orientation to capture sunshine throughout the day. A neatly lawned area provides ample space for children to play or for relaxed outdoor living, while a generous patio area offers an ideal setting for dining al fresco, entertaining guests, or simply unwinding in the evening sun. Designed to be both practical and inviting, it creates a seamless extension of the living space and a wonderful private retreat. Entrance Hall High ceiling, wood effect flooring, downlighters, alarm panel. Guest WC Tiled flooring, wc and whb, wall mirror, chrome towel radiator. Living Room Well proportioned reception room with wood effect flooring, downlighters, bay window to front. Kitchen / Dinng room Spacious open plan room with wood effect flooring, dining area with floor to ceiling picture windows overlooking rear garden, Vaulted ceiling with 2 Velux windows and door to patio. Kitchen area with quartz countertop, wall and floor cabinets, wall mounted oven and microwave, integrated fridge/freezer, dishwasher, breakfast island with ceramic hob with extractor hood and pendant lighting, stainless steel sink, window to side passageway and door to patio. Utility Room: Wood effect flooring, fitted cabinets, counter top, washing machine and dryer. Upstairs Carpeted staircase leads to first floor landing with hot-press and attic access. Bedroom 1 Double bedroom to front with wood effect flooring, fitted wardrobes, window to front, door to En-Suite Tiled flooring, part tiled walls, shower enclosure, wc and whb, wall mirror, chrome towel radiator, frosted window. Bedroom 2 Double bedroom to rear, wood effect flooring, fitted wardrobes, window to rear garden. Bedroom 3 Single bedroom to rear, wood effect flooring, fitted wardrobes, window to rear garden. Bathroom Tiled flooring, part tiled walls, full bath with shower, wc and whb over vanity, large wall mirror, chrome towel radiator, frosted window.
The local area
The local area
Sold properties in this area
Stay informed with market trends
Local schools and transport
Learn more about what this area has to offer.
School Name | Distance | Pupils | |||
|---|---|---|---|---|---|
| School Name | Stepaside Educate Together National School | Distance | 1.3km | Pupils | 514 |
| School Name | Gaelscoil Shliabh Rua | Distance | 1.4km | Pupils | 348 |
| School Name | Kilternan National School | Distance | 1.5km | Pupils | 208 |
School Name | Distance | Pupils | |||
|---|---|---|---|---|---|
| School Name | Our Lady Of The Wayside National School | Distance | 1.7km | Pupils | 298 |
| School Name | Cherrywood Educate Together National School | Distance | 1.7km | Pupils | 166 |
| School Name | Holy Trinity National School | Distance | 2.1km | Pupils | 596 |
| School Name | St Brigid's Boys National School Foxrock | Distance | 2.6km | Pupils | 409 |
| School Name | St Brigid's Girls School | Distance | 2.6km | Pupils | 509 |
| School Name | Gaelscoil Thaobh Na Coille | Distance | 2.9km | Pupils | 409 |
| School Name | Scoil Cholmcille Junior | Distance | 3.0km | Pupils | 122 |
School Name | Distance | Pupils | |||
|---|---|---|---|---|---|
| School Name | Stepaside Educate Together Secondary School | Distance | 1.4km | Pupils | 659 |
| School Name | Nord Anglia International School Dublin | Distance | 2.6km | Pupils | 630 |
| School Name | St Laurence College | Distance | 2.7km | Pupils | 281 |
School Name | Distance | Pupils | |||
|---|---|---|---|---|---|
| School Name | Cabinteely Community School | Distance | 2.7km | Pupils | 517 |
| School Name | Loreto College Foxrock | Distance | 2.9km | Pupils | 637 |
| School Name | Clonkeen College | Distance | 3.0km | Pupils | 630 |
| School Name | Rosemont School | Distance | 3.6km | Pupils | 291 |
| School Name | John Scottus Secondary School | Distance | 4.2km | Pupils | 197 |
| School Name | Holy Child Killiney | Distance | 4.3km | Pupils | 395 |
| School Name | Holy Child Community School | Distance | 4.3km | Pupils | 275 |
Type | Distance | Stop | Route | Destination | Provider | ||||||
|---|---|---|---|---|---|---|---|---|---|---|---|
| Type | Bus | Distance | 330m | Stop | The View | Route | L26 | Destination | Kilternan | Provider | Go-ahead Ireland |
| Type | Bus | Distance | 330m | Stop | The View | Route | L26 | Destination | Blackrock | Provider | Go-ahead Ireland |
| Type | Bus | Distance | 600m | Stop | Rockville Drive | Route | L26 | Destination | Kilternan | Provider | Go-ahead Ireland |
Type | Distance | Stop | Route | Destination | Provider | ||||||
|---|---|---|---|---|---|---|---|---|---|---|---|
| Type | Bus | Distance | 620m | Stop | The Park | Route | L26 | Destination | Blackrock | Provider | Go-ahead Ireland |
| Type | Bus | Distance | 620m | Stop | The Park | Route | L26 | Destination | Kilternan | Provider | Go-ahead Ireland |
| Type | Bus | Distance | 620m | Stop | Rockville Drive | Route | L26 | Destination | Blackrock | Provider | Go-ahead Ireland |
| Type | Bus | Distance | 980m | Stop | Carrickmines Luas | Route | 46n | Destination | Dundrum | Provider | Nitelink, Dublin Bus |
| Type | Bus | Distance | 980m | Stop | Carrickmines Luas | Route | L27 | Destination | Leopardstown Valley | Provider | Go-ahead Ireland |
| Type | Bus | Distance | 980m | Stop | Carrickmines Luas | Route | L26 | Destination | Kilternan | Provider | Go-ahead Ireland |
| Type | Tram | Distance | 980m | Stop | Carrickmines | Route | Green | Destination | Parnell | Provider | Luas |
Your Mortgage and Insurance Tools
Check off the steps to purchase your new home
Use our Buying Checklist to guide you through the whole home-buying journey.
Budget calculator
Calculate how much you can borrow and what you'll need to save
A closer look
BER Details
BER No: 113509301
Energy Performance Indicator: 19.8 kWh/m2/yr
Statistics
- 26/09/2025Entered
- 2,844Property Views
- 4,636
Potential views if upgraded to a Daft Advantage Ad
Learn How
Similar properties
€630,000
3 Bed Apartments , Glencairn Gate - Apartments, Glencairn Gate - Apartments , Leopardstown, Dublin 183 Bed · 2 Bath · Apartment€650,000
43 Park Drive, The Park, Cabinteely, Dublin 18, D18V3K63 Bed · 1 Bath · Semi-D€650,000
67 Bishops Gate, Kilternan, Dublin 18, D18T2YT3 Bed · 3 Bath · Terrace€665,000
25 Woodlands Avenue, Glenageary, Cabinteely, Dublin 18, A96H7T83 Bed · 1 Bath · Semi-D
€674,950
17 Watson Avenue, Killiney, Co. Dublin, A96Y6594 Bed · 3 Bath · Semi-D€675,000
52 Cabinteely Avenue, Dublin 18, Cabinteely, Dublin 18, D18KV123 Bed · 2 Bath · Semi-D€675,000
1 Hillview Lawn, Off Pottery Road, Dun Laoghaire, Co Dublin, A96W7Y04 Bed · 2 Bath · Semi-D€675,000
Glenview, Castleview, Ballyogan Grove, Carrickmines, Dublin 18, D18Y5423 Bed · 2 Bath · Bungalow€720,000
House Type B, Tullyvale, Tullyvale, Cherrywood, Co. Dublin3 Bed · 3 Bath · Semi-D€750,000
Grange Oaks, Enniskerry Road, Grange Oaks, Kilternan, Co. Dublin3 Bed · 3 Bath · Semi-D€795,000
Grange Oaks, Enniskerry Road, Grange Oaks, Kilternan, Co. Dublin3 Bed · 2 Bath · Terrace€825,000
Grange Oaks, Enniskerry Road, Grange Oaks, Kilternan, Co. Dublin4 Bed · 3 Bath · Semi-D
Daft ID: 16250512


