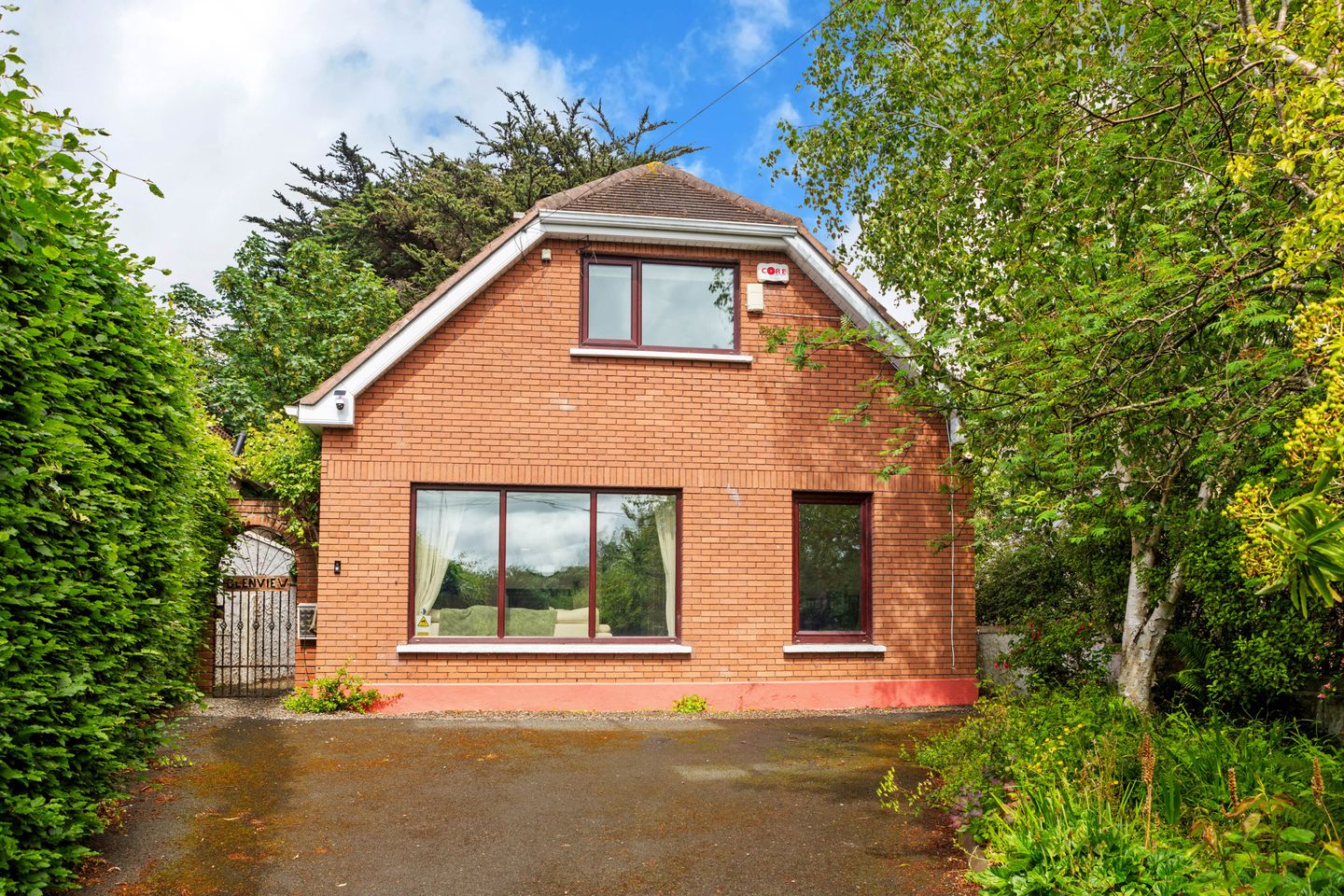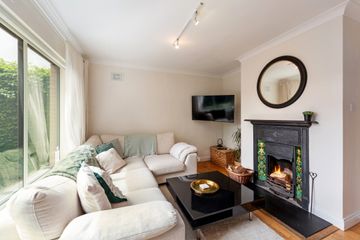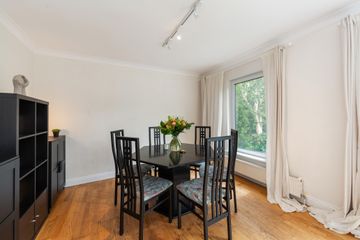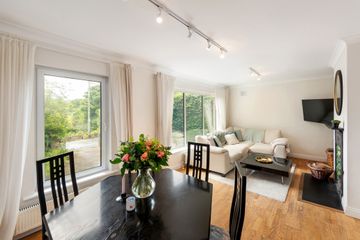



Glenview, Castleview, Ballyogan Grove, Carrickmines, Dublin 18, D18Y542
€595,000
- Price per m²:€5,765
- Estimated Stamp Duty:€5,950
- Selling Type:By Private Treaty
- BER No:118517952
- Energy Performance:207.16 kWh/m2/yr
About this property
Highlights
- Detached Dormer Bungalow
- 3 Bed / 2 Bath
- Exceptionally large and Private Rear Garden
- Driveway with off street parking for up to 3 cars
- Oil Fired Central Heating
Description
Glenview is a most attractive and charming 3-bed, 2-bath, detached dormer bungalow (approx 10.3 sq m 1,110 sq ft) situated in this highly convenient setting in Carrickmines, Dublin 18. Offering superb connectivity, the property is within just a stone’s throw of Carrickmines Luas stop and has instant access to the M50 at junction 15. A stand out feature is the large and very private rear garden, measuring approx. 95 ft in length, a rare find indeed! The property also benefits from a gated front garden with driveway providing off street parking for 2-3 cars. A gated side passageway leads to the hall door, which opens to bright and welcoming entrance hallway. To the front of the property, a generously proportioned living room spans the full width of the house, featuring an elegant open fireplace and a large picture window that frames views of the pretty front garden and bathes the room in natural light. At the rear, a delightful cottage-style kitchen and dining area exudes warmth and personality, with painted cabinetry, rustic terracotta tiled flooring, and ample space for dining and entertaining. French doors open seamlessly to a sun-trap patio and private rear garden, creating a seamless indoor-outdoor flow. Also located on the ground floor is a versatile third bedroom, currently in use as a home office, alongside a shower room/guest WC – offering flexibility for guests or working from home. A vaulted ceiling above the staircase enhances the flow of natural light and leads to the first floor and two spacious double bedrooms. The rear-facing bedroom enjoys delightful garden views, while the front-facing bedroom boasts a verdant outlook towards the Dublin Mountains. A well-appointed family bathroom with full-size bath completes the layout. Outside: To the front is cottage style garden, bordered on one side by a driveway providing off street parking for up to 3 cars. Two gated side passageways lead to the incredibly private rear garden featuring a suntrap patio, perfect for al fresco dining, summer barbecues, and outdoor entertaining. This inviting space is bordered by a vibrant array of mature shrubs and flowers. A few gentle steps lead to the expansive lawn, bordered on both sides by mature trees and hedging, ensuring complete seclusion and a lush, green backdrop. At the rear of the garden sits a large Shanette steel shed, a versatile space, ideal for use as a home gym, studio, hobby room, or simply a storage solution. Additionally, there are two garden sheds, offering ample storage for tools and outdoor equipment. Entrance Hall Solid wood flooring, ceiling coving, centre rose, alarm panel, cloaks storage area, understairs storage. Living Room Spanning width of property, solid wood flooring, open fireplace, picture windows to front. Kitchen / Dining Room Dual aspect, tiled flooring, wall and floor cabinets, electric oven, fridge/freezer, stainless steel sink, tiled splashback, plumbed for washing machine and dryer. Bedroom 3 Large single bedroom, currently in use as home office, solid wood flooring, built in shelving unit, window to rear garden. Shower room / guest wc Tiled flooring part tiled walls, shower wc and whb, wall mirror and electric light, window to rear garden. Upstairs: Carpeted staircase with valuted ceiling and Velux window leads to first floor landing with hot press and eaves storage. Bedroom 1 Spacious double bedroom to front, carpeted flooring, fitted wardrobes, views to Dublin mountains. Bedroom 2 Spacious double bedroom to rear, carpeted flooring, fitted wardrobes, views to rear garden. Bathroom Family bathroom with solid wood flooring, part tiled walls, full bath with shower attachment, wc and whb, Velux window.
The local area
The local area
Sold properties in this area
Stay informed with market trends
Local schools and transport

Learn more about what this area has to offer.
School Name | Distance | Pupils | |||
|---|---|---|---|---|---|
| School Name | Stepaside Educate Together National School | Distance | 1.1km | Pupils | 514 |
| School Name | Gaelscoil Shliabh Rua | Distance | 1.1km | Pupils | 348 |
| School Name | Cherrywood Educate Together National School | Distance | 1.6km | Pupils | 166 |
School Name | Distance | Pupils | |||
|---|---|---|---|---|---|
| School Name | St Brigid's Boys National School Foxrock | Distance | 1.7km | Pupils | 409 |
| School Name | St Brigid's Girls School | Distance | 1.7km | Pupils | 509 |
| School Name | Holy Trinity National School | Distance | 1.8km | Pupils | 596 |
| School Name | Kilternan National School | Distance | 2.2km | Pupils | 208 |
| School Name | Our Lady Of The Wayside National School | Distance | 2.5km | Pupils | 298 |
| School Name | Good Counsel Girls | Distance | 2.5km | Pupils | 389 |
| School Name | Scoil Cholmcille Junior | Distance | 2.5km | Pupils | 122 |
School Name | Distance | Pupils | |||
|---|---|---|---|---|---|
| School Name | Stepaside Educate Together Secondary School | Distance | 2.0km | Pupils | 659 |
| School Name | Cabinteely Community School | Distance | 2.0km | Pupils | 517 |
| School Name | Clonkeen College | Distance | 2.1km | Pupils | 630 |
School Name | Distance | Pupils | |||
|---|---|---|---|---|---|
| School Name | Loreto College Foxrock | Distance | 2.1km | Pupils | 637 |
| School Name | Nord Anglia International School Dublin | Distance | 2.2km | Pupils | 630 |
| School Name | St Laurence College | Distance | 2.3km | Pupils | 281 |
| School Name | Holy Child Community School | Distance | 3.5km | Pupils | 275 |
| School Name | Rosemont School | Distance | 3.7km | Pupils | 291 |
| School Name | Rockford Manor Secondary School | Distance | 3.8km | Pupils | 285 |
| School Name | St Joseph Of Cluny Secondary School | Distance | 3.8km | Pupils | 256 |
Type | Distance | Stop | Route | Destination | Provider | ||||||
|---|---|---|---|---|---|---|---|---|---|---|---|
| Type | Bus | Distance | 90m | Stop | Carrickmines Luas | Route | 46n | Destination | Dundrum | Provider | Nitelink, Dublin Bus |
| Type | Bus | Distance | 90m | Stop | Carrickmines Luas | Route | L27 | Destination | Leopardstown Valley | Provider | Go-ahead Ireland |
| Type | Bus | Distance | 90m | Stop | Carrickmines Luas | Route | L26 | Destination | Kilternan | Provider | Go-ahead Ireland |
Type | Distance | Stop | Route | Destination | Provider | ||||||
|---|---|---|---|---|---|---|---|---|---|---|---|
| Type | Tram | Distance | 110m | Stop | Carrickmines | Route | Green | Destination | Parnell | Provider | Luas |
| Type | Tram | Distance | 110m | Stop | Carrickmines | Route | Green | Destination | Sandyford | Provider | Luas |
| Type | Tram | Distance | 110m | Stop | Carrickmines | Route | Green | Destination | Broombridge | Provider | Luas |
| Type | Tram | Distance | 120m | Stop | Carrickmines | Route | Green | Destination | Brides Glen | Provider | Luas |
| Type | Bus | Distance | 130m | Stop | Carrickmines Luas | Route | L26 | Destination | Blackrock | Provider | Go-ahead Ireland |
| Type | Bus | Distance | 130m | Stop | Carrickmines Luas | Route | L27 | Destination | Dun Laoghaire | Provider | Go-ahead Ireland |
| Type | Bus | Distance | 390m | Stop | Brennanstown Road | Route | L26 | Destination | Blackrock | Provider | Go-ahead Ireland |
Your Mortgage and Insurance Tools
Check off the steps to purchase your new home
Use our Buying Checklist to guide you through the whole home-buying journey.
Budget calculator
Calculate how much you can borrow and what you'll need to save
A closer look
BER Details
BER No: 118517952
Energy Performance Indicator: 207.16 kWh/m2/yr
Ad performance
- Date listed01/07/2025
- Views9,026
- Potential views if upgraded to an Advantage Ad14,712
Similar properties
€545,000
136 The Oval, Tullyvale, Cabinteely, Dublin 18, D18WT213 Bed · 2 Bath · Apartment€550,000
117 St Gabriels, Cabinteely, Dublin 18, D18CF883 Bed · 2 Bath · Apartment€550,000
26 Glenamuck Cottages, Carrickmines, Dublin 18, D18Y5C64 Bed · 2 Bath · Semi-D€565,000
3 Bedroom Apartments, Domville, Domville, Cherrywood, Co. Dublin3 Bed · 3 Bath · Apartment
€595,000
17 Cabinteely Crescent, Cabinteely, Dublin 18, D18XK224 Bed · 1 Bath · Detached€620,000
27 Willow Glen, Glenamuck Road, Carrickmines, Dublin 18, D18HK8W3 Bed · 3 Bath · Duplex€625,000
Apartment 15, Marlfield House, Cabinteely, Dublin 18, D18C6213 Bed · 2 Bath · Apartment€630,000
10 Glencairn Oaks, The Gallops, Leopardstown, Dublin 18, D18N2E63 Bed · 1 Bath · Semi-D€695,000
The Birch, The Leys, The Leys, Carrickmines, Dublin 183 Bed · 3 Bath · Duplex€740,000
3 Bed House The Three Rock, Park Lane, Park Lane, Cherrywood, Co. Dublin3 Bed · 2 Bath · Terrace€765,000
3 Bed Mid Terrace, Dolmen Lane , Brennanstown, Dolmen Lane , Brennanstown, Dublin 183 Bed · 2 Bath · Terrace€785,000
3 Bed End Terrace , Dolmen Lane , Brennanstown, Dolmen Lane , Brennanstown, Dublin 183 Bed · 2 Bath · End of Terrace
Daft ID: 16117187

