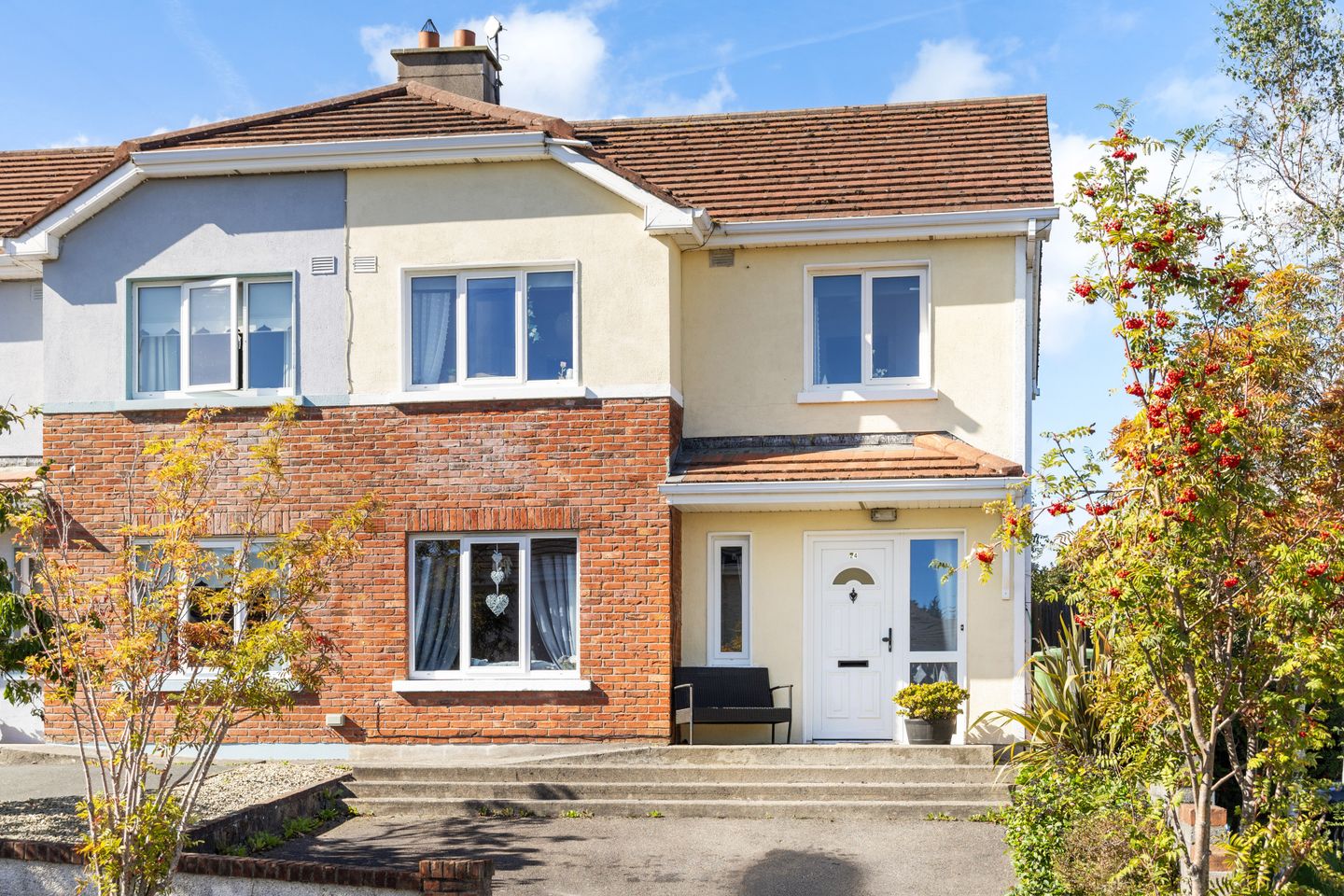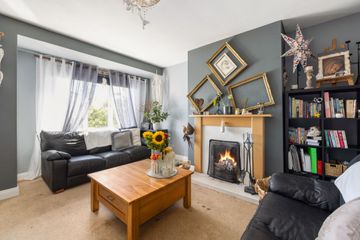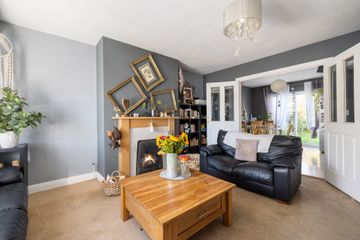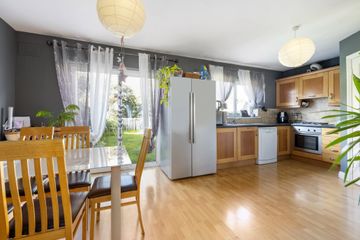



24 The Oaks, Keatingststown, Wicklow Town, Co Wicklow, A67DK76
€395,000
- Estimated Stamp Duty:€3,950
- Selling Type:By Private Treaty
- BER No:118804046
- Energy Performance:204.76 kWh/m2/yr
About this property
Description
This beautiful 3 bedroom family home, is nestled in the mature and highly sought after development The Oaks. Situated just minutes from Wicklow town centre, this property offers exceptional convenience with easy access to schools, restaurants, transport links, and a variety of sporting facilities. Step inside to discover a large bright living room boasting lovely front facing views perfect for relaxing or entertaining guests. The spacious family kitchen at the rear seamlessly opens onto a sunny private garden. Upstairs, you’ll find three well-proportioned bedrooms, including a master bedroom with en-suite bathroom, providing comfort, practicality, and plenty of space to accommodate a growing family. This wonderful home perfectly combines style, space, and location. Viewing is highly recommended, don’t miss the opportunity to make it yours! Living Room The spacious living room features carpeted flooring and a charming open fireplace, creating a warm and welcoming atmosphere. Double doors open into the kitchen and dining area, making it an ideal space for both relaxing and entertaining. Kitchen The kitchen features quality wood flooring and classic shaker style units. The kitchen also benefits from direct access to a separate utility room and enjoys an abundance of natural light through double doors that open out to the sunny rear garden. Utility Room A convenient and functional space featuring tiled flooring. This utility room offers additional storage with direct access to the rear garden for added practicality. WC Neatly tucked away the understairs WC features tiled flooring and is fitted with a WC and WHB. Bedroom 1 The master bedroom offers comfort and style, featuring carpeted flooring and built-in wardrobes with en-suite. En-Suite The en-suite features tiled shower enclosure and flooring and is fitted with a WC, WHB and an electric shower. Bedroom 2 This spacious double bedroom overlooks the rear garden and features carpeted flooring and built-in wardrobes, offering a comfortable and quiet retreat with ample storage. Bedroom 3 A comfortable single bedroom with carpeted flooring and natural light from the front facing window, ideal as a guest room, study, or nursery. Bathroom A well-appointed family bathroom with tiled flooring, fitted with a bath, WC, and WHB.
The local area
The local area
Sold properties in this area
Stay informed with market trends
Local schools and transport

Learn more about what this area has to offer.
School Name | Distance | Pupils | |||
|---|---|---|---|---|---|
| School Name | Gaelscoil Chill Mhantáin | Distance | 260m | Pupils | 251 |
| School Name | Wicklow Educate Together National School | Distance | 990m | Pupils | 382 |
| School Name | St Coen's National School | Distance | 1.1km | Pupils | 319 |
School Name | Distance | Pupils | |||
|---|---|---|---|---|---|
| School Name | Glebe National School | Distance | 1.8km | Pupils | 207 |
| School Name | St Patrick's National School | Distance | 2.0km | Pupils | 369 |
| School Name | Holy Rosary School | Distance | 2.4km | Pupils | 425 |
| School Name | Scoil Na Coróine Mhuire | Distance | 3.9km | Pupils | 317 |
| School Name | Nuns Cross National School | Distance | 4.9km | Pupils | 197 |
| School Name | St Joseph's National School Glenealy | Distance | 6.0km | Pupils | 113 |
| School Name | St Mary's National School Barndarrig | Distance | 8.4km | Pupils | 30 |
School Name | Distance | Pupils | |||
|---|---|---|---|---|---|
| School Name | Coláiste Chill Mhantáin | Distance | 400m | Pupils | 933 |
| School Name | East Glendalough School | Distance | 1.2km | Pupils | 366 |
| School Name | Dominican College | Distance | 2.5km | Pupils | 473 |
School Name | Distance | Pupils | |||
|---|---|---|---|---|---|
| School Name | Wicklow Educate Together Secondary School | Distance | 2.6km | Pupils | 375 |
| School Name | Avondale Community College | Distance | 12.4km | Pupils | 624 |
| School Name | Colaiste Chraobh Abhann | Distance | 12.6km | Pupils | 774 |
| School Name | Greystones Community College | Distance | 16.2km | Pupils | 630 |
| School Name | St David's Holy Faith Secondary | Distance | 17.7km | Pupils | 772 |
| School Name | Temple Carrig Secondary School | Distance | 18.5km | Pupils | 946 |
| School Name | Gaelcholáiste Na Mara | Distance | 21.7km | Pupils | 302 |
Type | Distance | Stop | Route | Destination | Provider | ||||||
|---|---|---|---|---|---|---|---|---|---|---|---|
| Type | Bus | Distance | 390m | Stop | Wicklow Primary Health Centre | Route | 133 | Destination | Drop Off | Provider | Bus Éireann |
| Type | Bus | Distance | 390m | Stop | Wicklow Primary Health Centre | Route | 131 | Destination | Drop Off | Provider | Bus Éireann |
| Type | Bus | Distance | 400m | Stop | Wicklow Primary Health Centre | Route | 133 | Destination | Wicklow | Provider | Bus Éireann |
Type | Distance | Stop | Route | Destination | Provider | ||||||
|---|---|---|---|---|---|---|---|---|---|---|---|
| Type | Bus | Distance | 400m | Stop | Wicklow Primary Health Centre | Route | 131 | Destination | Wicklow | Provider | Bus Éireann |
| Type | Bus | Distance | 470m | Stop | Knockrobin | Route | 131 | Destination | Wicklow | Provider | Bus Éireann |
| Type | Bus | Distance | 470m | Stop | Knockrobin | Route | 133 | Destination | Wicklow | Provider | Bus Éireann |
| Type | Bus | Distance | 490m | Stop | Knockrobin | Route | 183 | Destination | Sallins | Provider | Tfi Local Link Carlow Kilkenny Wicklow |
| Type | Bus | Distance | 490m | Stop | Knockrobin | Route | 183 | Destination | Arklow | Provider | Tfi Local Link Carlow Kilkenny Wicklow |
| Type | Bus | Distance | 490m | Stop | Knockrobin | Route | 183 | Destination | Wicklow | Provider | Tfi Local Link Carlow Kilkenny Wicklow |
| Type | Bus | Distance | 540m | Stop | Knockrobin | Route | 133 | Destination | Drop Off | Provider | Bus Éireann |
Your Mortgage and Insurance Tools
Check off the steps to purchase your new home
Use our Buying Checklist to guide you through the whole home-buying journey.
Budget calculator
Calculate how much you can borrow and what you'll need to save
BER Details
BER No: 118804046
Energy Performance Indicator: 204.76 kWh/m2/yr
Ad performance
- Date listed08/10/2025
- Views6,206
- Potential views if upgraded to an Advantage Ad10,116
Similar properties
€375,000
14 Bayview Grange, Wicklow Town, Co. Wicklow, A67W2363 Bed · 1 Bath · Semi-D€385,000
6 Lakeview Road, Wicklow, Wicklow Town, Co. Wicklow, A67RT043 Bed · 1 Bath · Terrace€395,000
Kilmantin Hill, Wicklow Town, Co. Wicklow, A67ND904 Bed · 2 Bath · End of Terrace€395,000
15 Seafield, Wicklow Town, Co. Wicklow, A67R6033 Bed · 1 Bath · Semi-D
€397,000
8 Weston Close, Wicklow Town, Co. Wicklow, A67Y5983 Bed · 1 Bath · Bungalow€430,000
11 Carrig Court, Rathnew, Co. Wicklow, A67VY753 Bed · 2 Bath · Semi-D€435,000
Glencoe, 11 The Bromley, Glebemount, Wicklow Town, Co Wicklow, A67DT213 Bed · 2 Bath · Detached€445,000
6 Saint Brigids Terrace, Rathnew, Co. Wicklow, A67FF293 Bed · 1 Bath · Detached€445,000
51 Saunders Lane, Rathnew, Co. Wicklow, A67XE103 Bed · 3 Bath · Semi-D€449,000
26 Kirvin Hill, Rathnew, Co. Wicklow, A67XF953 Bed · 3 Bath · Semi-D€450,000
65 Meadow Gate, Marlton Road, Wicklow Town, Co. Wicklow, A67NH213 Bed · 3 Bath · Semi-D€485,000
Type S, Burkeen Dales, Hawkstown Road, Wicklow Town, Co. Wicklow3 Bed · 2 Bath · Terrace
Daft ID: 16294127

