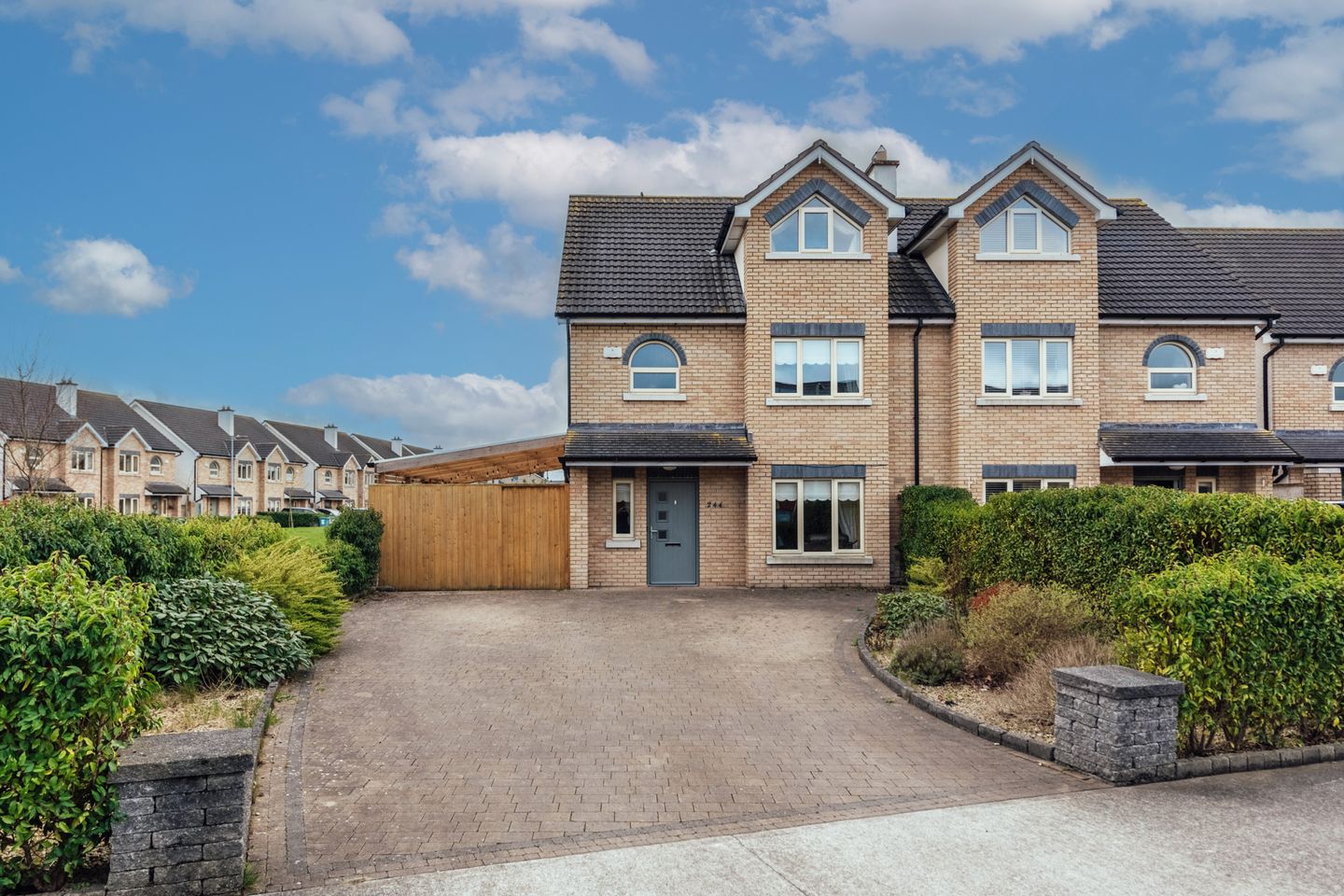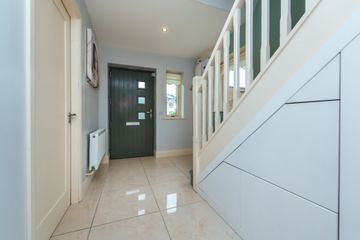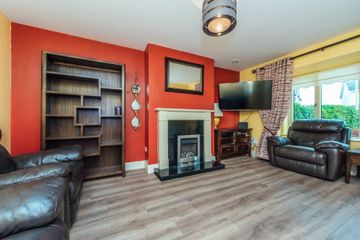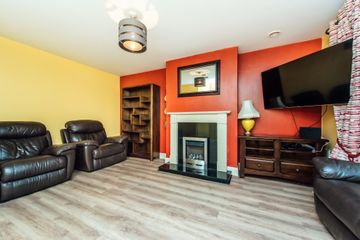



244 Oldbridge Station, Osberstown, Naas, Co Kildare, W91N4A4
€550,000
- Price per m²:€3,819
- Estimated Stamp Duty:€5,500
- Selling Type:By Private Treaty
- BER No:108620014
- Energy Performance:52.12 kWh/m2/yr
About this property
Highlights
- Contemporary family home in a prime location
- Built circa 2016.
- Extends to 144m2 approximately.
- uPVC double glazed windows
- uPvc soffit and fascia
Description
Interested in this property? Sign up for mySherryFitz to arrange your viewing, see current offers or make your own offer. Register now at SherryFitz.ie Sherry FitzGerald O’Reilly are delighted to present 244 Oldbridge Station, a 4 bedroomed semi-detached home set in an enviable location in Sallins village. This is a light filled, superbly spacious home, perfectly suited for the modern family. It is laid out over three levels and features home energy efficiencies and top quality fixtures and fittings. In a cul de sac setting, this home is not overlooked to rear. It is perfectly situated beside an open green space, one of the many in this well maintained estate. This lovely home is conveniently located just a short walk from Sallins’ many amenities- shops, bars, restaurants, creches, primary school, playground, canal-side walks and GAA club. The bustling town of Naas is just a few minutes’ drive away offering boutiques, restaurants, secondary schools, retail parks and a large range of leisure facilities. Number 244 is ideally located for the commuter, as it is just a five minute walk to the Arrow Rail Station and a few minutes’ drive to the N7/M7 at Junctions 9 or 9A. The well-proportioned accommodation in this fine property briefly comprises entrance hallway, guest wc, sitting room, kitchen/dining/living room, First floor 3 bedrooms (1 en-suite), family bathroom, Second floor – master bedroom and en-suite. Entrance Hall 5m x 2.23m. This is a bright and welcoming hallway. It has understairs storage, porcelain tile floor and carpet stairs. Sitting Room 5.28m x 3.85m. The spacious sitting room has an oak laminate wooden floor and an attractive granite fireplace with inset fire. Kitchen/Dining/Living Room 6.34m x 3.8m. The expansive kitchen/dining/Living room boasts a large range of cream storage cabinets and soft close drawers with a mosaic style splashback. It incorporates a double oven, gas hob, dishwasher, microwave and fridge freezer. This is a bright and sunny room of dual aspect, with French doors leading to the side patio. Guest WC 1.68m x 1.4m. With wc, whb and porcelain tiled floor. Floor 1 Landing 4.1m x 2.3m. The bright landing has a carpet floor and hotpress off. Bedroom 2 4.24m x 3.65m. This spacious double bedroom features a range of built- in wardrobes and a carpet floor. En-Suite 2.5m x 0.9m. With wc, wash basin and shower. The floor and shower are tiled in porcelain tile. Bedroom 3 3.81m x 2.8m. Rear view, this large double room has a carpet floor and a selection of fitted wardrobes. Bedroom 4 3.3m x 2.67m. This double bedroom has a side view. It has a carpet floor and built-in wardrobe. Bathroom 2.3m x 1.7m. The family bathroom is attractively tiled and includes wc, vanity unit, bath with overhead shower and a heated towel rail. Floor 2 Landing 1.22 x 1m. With carpet to floor and stairs. Bedroom 1 7.33m x 4.94m. This is a substantial room with dormer window to front and Velux window to rear. The floor is laid to carpet and the room is fitted with a selection of wardrobes. En-Suite 2.25 x 1.45m. The ensuite includes wc, wash basin, and shower unit with Triton electric shower. The floor and shower are tiled in porcelain. Outside The driveway is lined with Portuguese laurel hedging and two large beds filled with shrubs such as viburnum and lavender. It is laid with cobble-lock with off street parking for four cars. The exterior has a low maintenance attractive brick and render finish. The back garden is not overlooked to rear. It has a wonderful, covered cobble lock patio to the side, with raised beds filled with lavender. The garden is in lawn, with a deck, ponds and wooden shed. It is planted with trees and shrubs such as weeping willow, alder and phormium.
The local area
The local area
Sold properties in this area
Stay informed with market trends
Local schools and transport

Learn more about what this area has to offer.
School Name | Distance | Pupils | |||
|---|---|---|---|---|---|
| School Name | St Laurences National School | Distance | 590m | Pupils | 652 |
| School Name | Scoil Bhríde | Distance | 1.6km | Pupils | 628 |
| School Name | Mercy Convent Primary School | Distance | 2.7km | Pupils | 598 |
School Name | Distance | Pupils | |||
|---|---|---|---|---|---|
| School Name | St David's National School | Distance | 2.8km | Pupils | 94 |
| School Name | St Corban's Boys National School | Distance | 3.4km | Pupils | 498 |
| School Name | Holy Child National School Naas | Distance | 3.8km | Pupils | 430 |
| School Name | Hewetson National School | Distance | 4.1km | Pupils | 87 |
| School Name | Caragh National School | Distance | 4.2km | Pupils | 457 |
| School Name | Craddockstown School | Distance | 4.4km | Pupils | 24 |
| School Name | Scoil Bhríde Clane | Distance | 5.3km | Pupils | 490 |
School Name | Distance | Pupils | |||
|---|---|---|---|---|---|
| School Name | Coláiste Naomh Mhuire | Distance | 2.9km | Pupils | 1084 |
| School Name | Gael-choláiste Chill Dara | Distance | 3.3km | Pupils | 402 |
| School Name | Naas Cbs | Distance | 3.3km | Pupils | 1016 |
School Name | Distance | Pupils | |||
|---|---|---|---|---|---|
| School Name | Naas Community College | Distance | 4.4km | Pupils | 907 |
| School Name | Scoil Mhuire Community School | Distance | 5.6km | Pupils | 1183 |
| School Name | Piper's Hill College | Distance | 5.6km | Pupils | 1046 |
| School Name | St Farnan's Post Primary School | Distance | 7.2km | Pupils | 635 |
| School Name | Clongowes Wood College | Distance | 7.3km | Pupils | 433 |
| School Name | Newbridge College | Distance | 10.4km | Pupils | 915 |
| School Name | Holy Family Secondary School | Distance | 10.6km | Pupils | 777 |
Type | Distance | Stop | Route | Destination | Provider | ||||||
|---|---|---|---|---|---|---|---|---|---|---|---|
| Type | Bus | Distance | 200m | Stop | Sallins Station | Route | 139 | Destination | Tu Dublin | Provider | J.j Kavanagh & Sons |
| Type | Bus | Distance | 220m | Stop | Hunterswood | Route | 139 | Destination | Tu Dublin | Provider | J.j Kavanagh & Sons |
| Type | Bus | Distance | 220m | Stop | Hunterswood | Route | 183 | Destination | Sallins | Provider | Tfi Local Link Carlow Kilkenny Wicklow |
Type | Distance | Stop | Route | Destination | Provider | ||||||
|---|---|---|---|---|---|---|---|---|---|---|---|
| Type | Bus | Distance | 230m | Stop | Sallins Station | Route | 139 | Destination | Naas Hospital | Provider | J.j Kavanagh & Sons |
| Type | Bus | Distance | 230m | Stop | Sallins Station | Route | 183 | Destination | Arklow | Provider | Tfi Local Link Carlow Kilkenny Wicklow |
| Type | Bus | Distance | 330m | Stop | Sallins Station | Route | 821 | Destination | Sallins | Provider | Tfi Local Link Kildare South Dublin |
| Type | Bus | Distance | 330m | Stop | Sallins Station | Route | 821 | Destination | Allen | Provider | Tfi Local Link Kildare South Dublin |
| Type | Bus | Distance | 330m | Stop | Sallins Station | Route | 821 | Destination | Newbridge | Provider | Tfi Local Link Kildare South Dublin |
| Type | Bus | Distance | 330m | Stop | Sallins Station | Route | 885 | Destination | Baltinglass | Provider | Tfi Local Link Carlow Kilkenny Wicklow |
| Type | Bus | Distance | 330m | Stop | Sallins Station | Route | 885 | Destination | Sallins | Provider | Tfi Local Link Carlow Kilkenny Wicklow |
Your Mortgage and Insurance Tools
Check off the steps to purchase your new home
Use our Buying Checklist to guide you through the whole home-buying journey.
Budget calculator
Calculate how much you can borrow and what you'll need to save
A closer look
BER Details
BER No: 108620014
Energy Performance Indicator: 52.12 kWh/m2/yr
Ad performance
- 14/10/2025Entered
- 12,028Property Views
Similar properties
€495,000
36 Aldergrove, Oldtown Demesne, Naas, Co. Kildare, W91F60E4 Bed · 4 Bath · Semi-D€530,000
11 Castlesize Way, Sallins, Co Kildare, W91C2N95 Bed · 4 Bath · Semi-D€595,000
27 Landen Park, Oldtown Demesne, Naas, Co. Kildare, W91Y6404 Bed · 4 Bath · Semi-D€625,000
22 Oldtown Walk, Oldtown Demesne, Naas, Co. Kildare, W91K52A4 Bed · 4 Bath · Semi-D
Daft ID: 15970969

