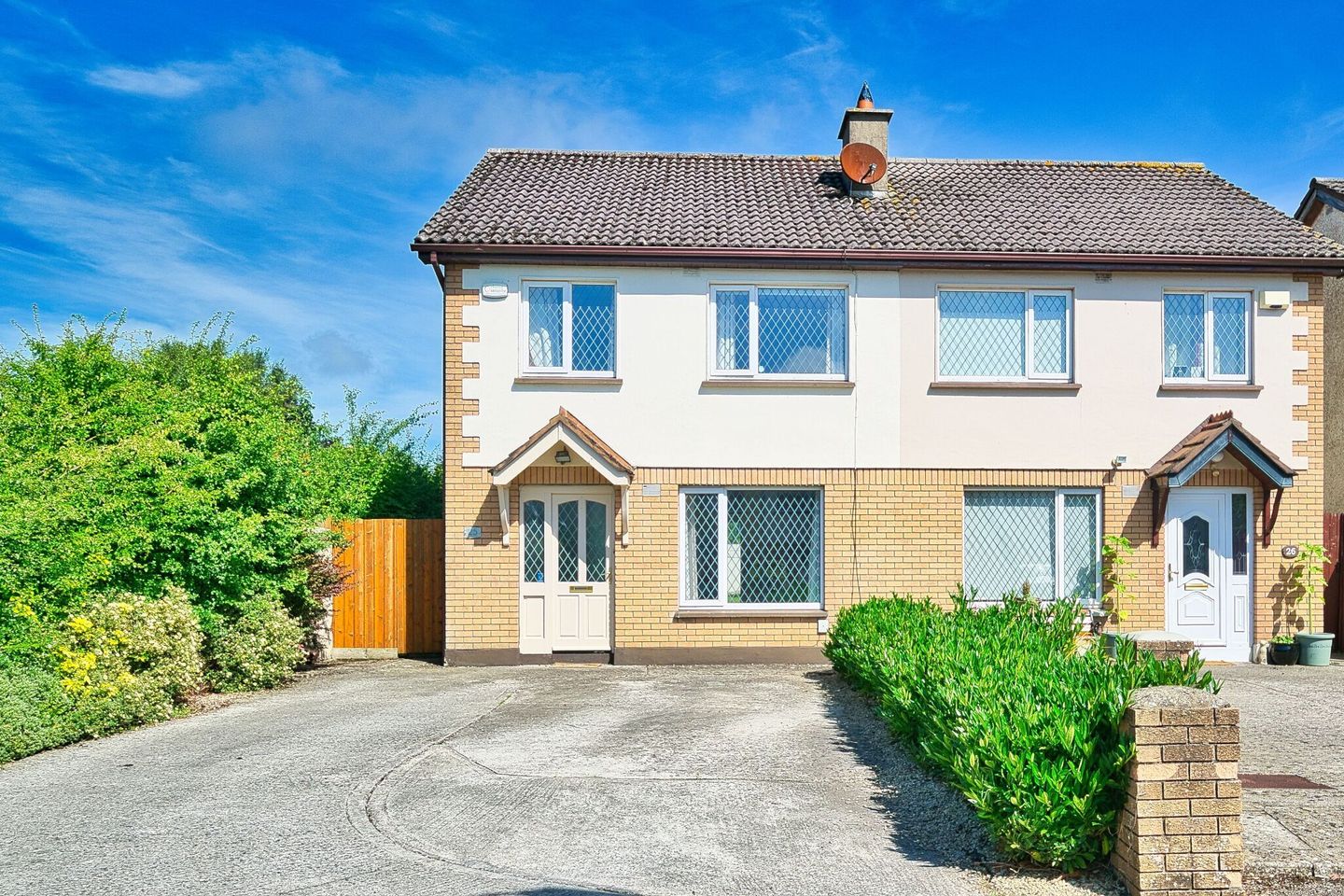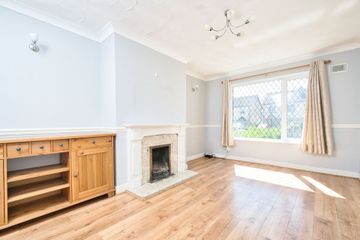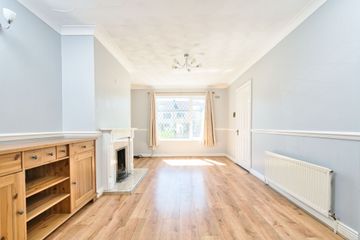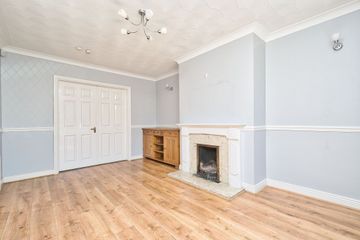



25 Oatfield Park, Clane, Co Kildare, W91T2W8
€379,000
- Estimated Stamp Duty:€3,790
- Selling Type:By Private Treaty
- BER No:103242970
About this property
Highlights
- Built: 1995
- Size: 91.75
- BER C2
- PVC double glazed windows
- Oil fired central heating.
Description
Spacious 3-bedroom semi-detached property on a large end site in a charming development very close to Clane village in a peaceful cul - de - sac. This fine home comprises of entrance hall with alarm keypad, sitting room with open fireplace, kitchen / dining area with side door and patio door leading to patio area/garden, guest w.c., three bedrooms and bathroom. No. 25 offers a spacious, efficient layout, bright airy rooms and a neutral fresh decor. It is on a very large end site and enjoys a host of warm welcoming features including wooden flooring, extensive tiling, oil fired central heating and PVC double glazed windows, ample parking to the front and is conveniently located adjacent to Clane village and all essential amenities. Clane is a thriving village with a great sense of community and offers excellent shops, schools (primary & secondary), crèche’s, church's, pubs, restaurants, cafe's and a wide range of sports and recreational facilities. It is well positioned for those commuting to Dublin with a frequent daily bus service (routes 120/123), rail links from Sallins and Maynooth combined with easy access to the M4 and M7 motorways. Register on https://www.mysherryfitz.ie/buyers/sign_in#register to place offers, proof of funds required. Entrance Hall 5.13m x 1.83m. With tiled flooring, coved ceiling, telephone point, alarm keypad, dado rail and under stairs storage compartment. Guest W.C. 1.45m x 0.76m. With tiled floor / splash back, w.c. and w.h.b. Living Room 5.05m x 3.3m. With feature open fireplace, wood flooring, t.v. point, coved ceiling, dado rail and double doors leading to kitchen / dining. Kitchen Dining Room 5.49m x 5.28m. "L shaped" with extensive fitted kitchen units, electric oven, extractor fan, washing machine, dishwasher, tiled floor, tiled splashback, patio door to large garden and patio area, side door access. Bedroom 1 3.5m x 3.45m. To back with extensive fitted wardrobes, laminate flooring and telephone point. Bedroom 2 3.76m x 2.84m. To front with fitted wardrobes and laminate flooring Bedroom 3 2.62m x 2.34m. To front, with fitted wardrobes, built in bed and laminate flooring. Shower Room 2.3m x 1.68m. Fully Tiled with tiled walls, Triton T90 electric shower, glass shower enclosure, w.c., w.h.b. and shaving mirror and light.
The local area
The local area
Sold properties in this area
Stay informed with market trends
Local schools and transport

Learn more about what this area has to offer.
School Name | Distance | Pupils | |||
|---|---|---|---|---|---|
| School Name | Scoil Bhríde Clane | Distance | 460m | Pupils | 490 |
| School Name | Clane Boys National School | Distance | 500m | Pupils | 474 |
| School Name | Hewetson National School | Distance | 1.7km | Pupils | 87 |
School Name | Distance | Pupils | |||
|---|---|---|---|---|---|
| School Name | Prosperous National School | Distance | 3.9km | Pupils | 504 |
| School Name | Rathcoffey National School | Distance | 4.4km | Pupils | 217 |
| School Name | St Laurences National School | Distance | 5.6km | Pupils | 652 |
| School Name | Straffan National School | Distance | 5.8km | Pupils | 408 |
| School Name | Staplestown National School | Distance | 6.2km | Pupils | 104 |
| School Name | Caragh National School | Distance | 6.9km | Pupils | 457 |
| School Name | Scoil Bhríde | Distance | 7.4km | Pupils | 628 |
School Name | Distance | Pupils | |||
|---|---|---|---|---|---|
| School Name | Scoil Mhuire Community School | Distance | 410m | Pupils | 1183 |
| School Name | Clongowes Wood College | Distance | 1.9km | Pupils | 433 |
| School Name | St Farnan's Post Primary School | Distance | 4.0km | Pupils | 635 |
School Name | Distance | Pupils | |||
|---|---|---|---|---|---|
| School Name | Coláiste Naomh Mhuire | Distance | 8.6km | Pupils | 1084 |
| School Name | Gael-choláiste Chill Dara | Distance | 9.0km | Pupils | 402 |
| School Name | Naas Cbs | Distance | 9.1km | Pupils | 1016 |
| School Name | St Wolstans Community School | Distance | 9.8km | Pupils | 820 |
| School Name | Naas Community College | Distance | 10.2km | Pupils | 907 |
| School Name | Piper's Hill College | Distance | 11.2km | Pupils | 1046 |
| School Name | Salesian College | Distance | 11.8km | Pupils | 842 |
Type | Distance | Stop | Route | Destination | Provider | ||||||
|---|---|---|---|---|---|---|---|---|---|---|---|
| Type | Bus | Distance | 370m | Stop | Hillview Heights | Route | 139 | Destination | Tu Dublin | Provider | J.j Kavanagh & Sons |
| Type | Bus | Distance | 460m | Stop | Hillview Heights | Route | 139 | Destination | Naas Hospital | Provider | J.j Kavanagh & Sons |
| Type | Bus | Distance | 460m | Stop | College Road | Route | Um14 | Destination | Maynooth University North Campus | Provider | J.j Kavanagh & Sons |
Type | Distance | Stop | Route | Destination | Provider | ||||||
|---|---|---|---|---|---|---|---|---|---|---|---|
| Type | Bus | Distance | 460m | Stop | College Road | Route | Um06 | Destination | Maynooth University North Campus | Provider | J.j Kavanagh & Sons |
| Type | Bus | Distance | 460m | Stop | College Road | Route | Um12 | Destination | Maynooth University North Campus | Provider | J.j Kavanagh & Sons |
| Type | Bus | Distance | 460m | Stop | College Road | Route | 139 | Destination | Tu Dublin | Provider | J.j Kavanagh & Sons |
| Type | Bus | Distance | 460m | Stop | College Road | Route | Um14 | Destination | Portlaoise Jfl Avenue | Provider | J.j Kavanagh & Sons |
| Type | Bus | Distance | 460m | Stop | College Road | Route | Um06 | Destination | Leinster Street | Provider | J.j Kavanagh & Sons |
| Type | Bus | Distance | 460m | Stop | College Road | Route | Um12 | Destination | Setu Carlow | Provider | J.j Kavanagh & Sons |
| Type | Bus | Distance | 460m | Stop | College Road | Route | 139 | Destination | Naas Hospital | Provider | J.j Kavanagh & Sons |
Your Mortgage and Insurance Tools
Check off the steps to purchase your new home
Use our Buying Checklist to guide you through the whole home-buying journey.
Budget calculator
Calculate how much you can borrow and what you'll need to save
BER Details
BER No: 103242970
Statistics
- 05/11/2025Entered
- 3,790Property Views
- 6,178
Potential views if upgraded to a Daft Advantage Ad
Learn How
Similar properties
€370,000
47 Brooklands, Clane, Co Kildare, W91YA323 Bed · 3 Bath · Apartment€420,000
12 The Avenue, Hamilton Park, Clane, Co Kildare, W91FKE13 Bed · 2 Bath · Apartment€500,000
Capdoo, Clane, Co. Kildare, W91Y2X83 Bed · 1 Bath · Detached€595,000
12 Central Park Avenue, Clane, Co. Kildare, W91P2754 Bed · 4 Bath · Detached
Daft ID: 16339095

