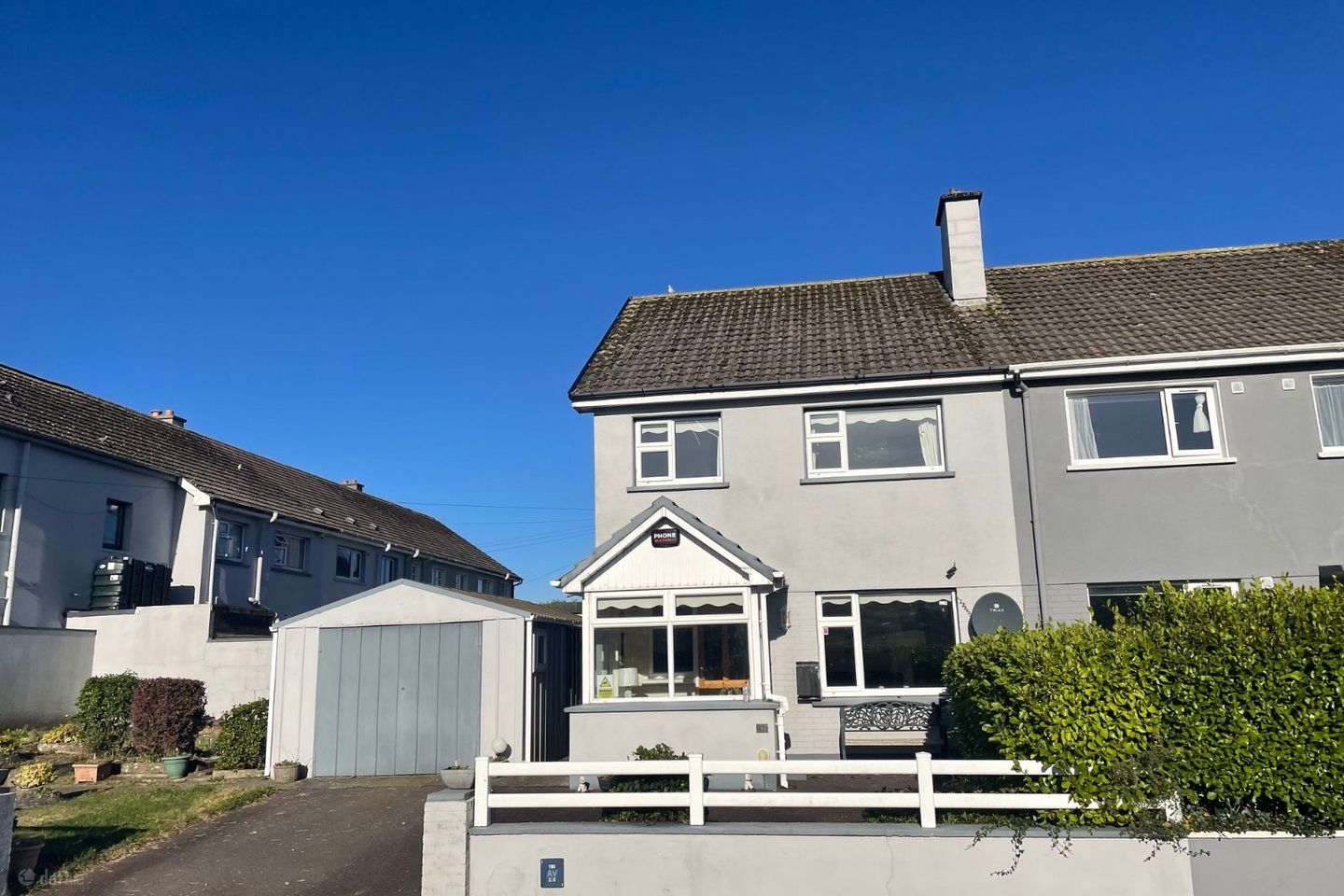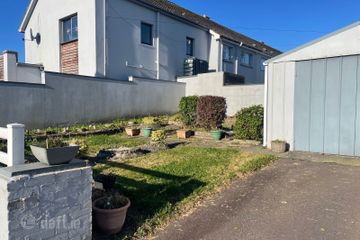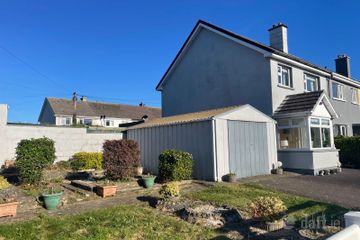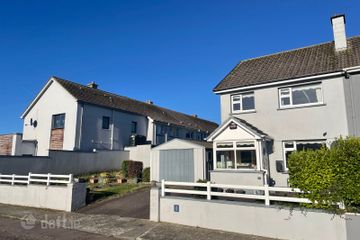



25 Reenrour East, Bantry, Bantry, Co. Cork, P75YR23
€245,000
- Estimated Stamp Duty:€2,450
- Selling Type:By Private Treaty
- BER No:118778992
- Energy Performance:259.02 kWh/m2/yr
About this property
Description
SALE OF THREE BEDROOM SEMI DETACHED RESIDENCE WITH SPACIOUS SITE TO SIDE AT REAR AT NO. 25 REENROUR EAST, BANTRY, WEST CORK. No. 25 Reenrour East is a well maintained three bedroom semi detached townhouse with potential to develop further on the generous site. The residence has been a long standing family home which has been carefully maintained and enhanced throughout the years. To the front entrance there is private car parking provided along with good on street parking facilities. There is a side gated entrance to the spacious and walled in back garden. To the side of the site there is undoubted potential for further development subject to planning permission. The residence comprises front living room, dining room and kitchen to the rear with access to the garden. First floor has three bedrooms, bathroom and a stairwell to the floored loft space. Mains services are connected and both landline and broadband are available. No. 25 is in very good condition throughout and being sold with vacant possession. Front Entrance Porch:- 8 x 6 10. Seating area, door into main entrance hall, wood effect flooring, windows to front ad side, electric night storage heater. Entrance Hallway:- 11 8 x 5 10. Cupboard under stairwell with storage space, wood flooring, stairs to first floor - with Acorn electric stair lift(which can be removed), night storage heating. Front Living Room:- 14 6 x 10 10. Front facing, open fire with tiled surround, easterly facing aspect, electric heating, carpet, built in shelving and book casing. Dining Room:- 11 2 x 10 2. Wood effect flooring, built in wall units, window to rear and back garden, electric heating. Kitchen:- 11 5 x 5. Door to back garden and side entrance, sink and drainer, fitted cupboards, electric oven, washing machine, fridge/freezer. First Floor - Carpeted landing with immersion press and linen storage, access to loft with Stira stairs, loft area floored and good storage. Bedroom 1:- 10 x 7. Carpet, built in wardrobe, electric heater. Bedroom 2:- 13 5 x 9. Front facing, storage shelving, carpet, phone point, sliding doors to wc. Bedroom 3:- 10 6 x 9 8. Back bedroom, large built in wardrobes and slide robes, carpet, window to rear. Shower Room:- 6 5 x 5 10. Mila electric shower, wash hand basin, medicine cabinet, wc, fan heater. Garage:- 17 x 12. Double front doors and door to side, concrete base, electric connected, ideal workshop & store space. Services:- Side gated entrance with storage unit connected to the rear of the garage, stone slabbing through back yard and garden space, outside water supply, mature boundary, spacious site adjoining which has potential.
Standard features
The local area
The local area
Sold properties in this area
Stay informed with market trends
Local schools and transport

Learn more about what this area has to offer.
School Name | Distance | Pupils | |||
|---|---|---|---|---|---|
| School Name | St Brendan's National School | Distance | 580m | Pupils | 22 |
| School Name | Scoil Mhuire Agus Bharra | Distance | 770m | Pupils | 341 |
| School Name | Gaelscoil Bheanntraí | Distance | 1.2km | Pupils | 121 |
School Name | Distance | Pupils | |||
|---|---|---|---|---|---|
| School Name | Coomhola National School | Distance | 6.4km | Pupils | 98 |
| School Name | Dromore National School | Distance | 7.0km | Pupils | 67 |
| School Name | Derrycreha National School | Distance | 7.2km | Pupils | 27 |
| School Name | Dromclough National School | Distance | 7.5km | Pupils | 34 |
| School Name | Kealkil National School | Distance | 8.6km | Pupils | 194 |
| School Name | Carrigboy National School | Distance | 8.7km | Pupils | 83 |
| School Name | St James' National School Durrus | Distance | 9.2km | Pupils | 17 |
School Name | Distance | Pupils | |||
|---|---|---|---|---|---|
| School Name | Colaiste Pobail Bheanntraí | Distance | 1.3km | Pupils | 766 |
| School Name | Schull Community College | Distance | 19.3km | Pupils | 359 |
| School Name | Skibbereen Community School | Distance | 20.0km | Pupils | 945 |
School Name | Distance | Pupils | |||
|---|---|---|---|---|---|
| School Name | Maria Immaculata Community College | Distance | 23.2km | Pupils | 639 |
| School Name | Scoil Mhuire | Distance | 23.4km | Pupils | 106 |
| School Name | Pobalscoil Inbhear Scéine | Distance | 23.8km | Pupils | 614 |
| School Name | Mount St Michael | Distance | 31.3km | Pupils | 379 |
| School Name | Beara Community School | Distance | 32.3km | Pupils | 298 |
| School Name | Colaiste Ghobnatan | Distance | 34.7km | Pupils | 224 |
| School Name | Clonakilty Community College | Distance | 39.3km | Pupils | 700 |
Type | Distance | Stop | Route | Destination | Provider | ||||||
|---|---|---|---|---|---|---|---|---|---|---|---|
| Type | Bus | Distance | 640m | Stop | Bantry | Route | 236 | Destination | Castletownbere | Provider | Bus Éireann |
| Type | Bus | Distance | 640m | Stop | Bantry | Route | 229 | Destination | St Patricks Quay | Provider | West Cork Connect |
| Type | Bus | Distance | 640m | Stop | Bantry | Route | 236 | Destination | Cork | Provider | Bus Éireann |
Type | Distance | Stop | Route | Destination | Provider | ||||||
|---|---|---|---|---|---|---|---|---|---|---|---|
| Type | Bus | Distance | 640m | Stop | Bantry | Route | 229 | Destination | Bantry, Stop 256041 | Provider | West Cork Connect |
| Type | Bus | Distance | 640m | Stop | Bantry | Route | 270 | Destination | Bantry Via Bandon | Provider | Bus Éireann |
| Type | Bus | Distance | 640m | Stop | Bantry | Route | 232 | Destination | Kilcrohane | Provider | Tfi Local Link Cork |
| Type | Bus | Distance | 640m | Stop | Bantry | Route | 232 | Destination | Castletownbere | Provider | Tfi Local Link Cork |
| Type | Bus | Distance | 1.7km | Stop | Bantry Bay Golf | Route | 232 | Destination | Castletownbere | Provider | Tfi Local Link Cork |
| Type | Bus | Distance | 1.7km | Stop | Bantry Bay Golf | Route | 236 | Destination | Castletownbere | Provider | Bus Éireann |
| Type | Bus | Distance | 1.7km | Stop | Bantry Bay Golf | Route | 236 | Destination | Glengarriff | Provider | Bus Éireann |
Your Mortgage and Insurance Tools
Check off the steps to purchase your new home
Use our Buying Checklist to guide you through the whole home-buying journey.
Budget calculator
Calculate how much you can borrow and what you'll need to save
BER Details
BER No: 118778992
Energy Performance Indicator: 259.02 kWh/m2/yr
Ad performance
- Date listed26/09/2025
- Views5,734
- Potential views if upgraded to an Advantage Ad9,346
Similar properties
€250,000
21 Glengarriff Road, Bantry, Co. Cork, P75PW134 Bed · 3 Bath · Terrace€300,000
West View, Gurteenroe, Bantry, Co. Cork, P75RR673 Bed · 1 Bath · Detached€330,000
Type C1 - 3 Bedroom Semi-D, An Fulacht Fiadh (New Houses), Bantry, Co. Cork3 Bed · 3 Bath · Terrace€335,000
Church Road, Bantry, Co. Cork, P75KR523 Bed · 2 Bath · Semi-D
€360,000
Type C2 - 3 Bedroom End of Terrace, An Fulacht Fiadh (New Houses), Bantry, Co. Cork3 Bed · 3 Bath · End of Terrace€375,000
Type B - 4 Bedroom Semi-D, An Fulacht Fiadh (New Houses), Bantry, Co. Cork4 Bed · 3 Bath · Semi-D€520,000
Luí Na Greíne, Ardnageehy Beg, Bantry, Co. Cork, P75FK165 Bed · 3 Bath · Detached€795,000
Fairview, Donemark, Bantry, Co. Cork, P75KD515 Bed · 3 Bath · Detached€850,000
Ardnasmole,Seskin, Bantry, Co. Cork, P75W2244 Bed · 3 Bath · Detached€1,250,000
Ardeevin House, Beach, Bantry, County Cork, P75PK205 Bed · 3 Bath · Detached€1,250,000
Ardeevin House, Beach, Bantry, Co. Cork, P75PK205 Bed · 3 Bath · Detached€1,475,000
The Moorings, Bantry, Co. Cork, P75XE975 Bed · 3 Bath · Detached
Daft ID: 16303224

