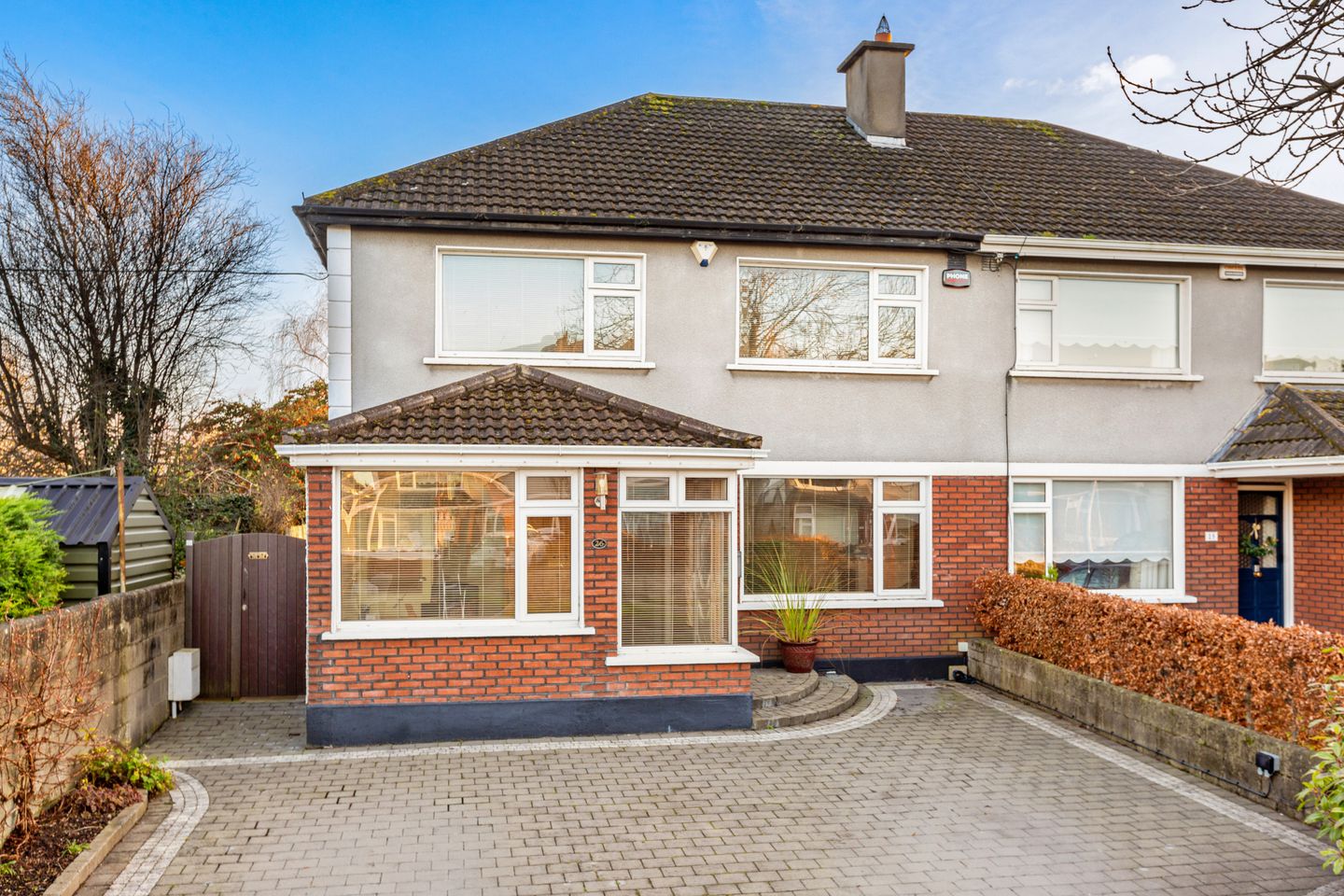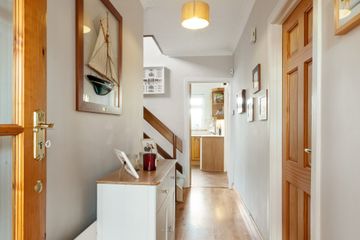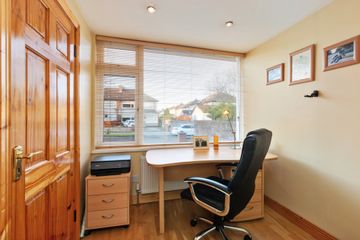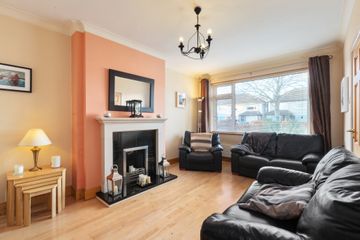


+16

20
26 Beech Park, Lucan, Co.Dublin, K78V8P6
€569,000
SALE AGREED4 Bed
3 Bath
128 m²
Semi-D
Description
- Sale Type: For Sale by Private Treaty
- Overall Floor Area: 128 m²
Sherry FitzGerald have great pleasure to introduce 26 Beech Park to the open market.
This turnkey four-bedroom, semi-detached family home is ideally positioned along a quiet cul de sac and boasts uninterrupted views over Beech Park amenity green to the rear.
As one steps beyond the attractive double front façade and into the entrance hall the feeling of home is undeniable.
A welcoming entrance hall offers semi-solid timber flooring, giving us a taste of the quality finish that runs throughout this home. Off the entrance hall to the right of the property is the living room; centred around a feature fireplace, this cosy room provides the perfect backdrop to relax and unwind. If the new buyer wished to create a more open plan feel, it is possible to re-install the double doors that previously led into the dining room.
Both kitchen and dining room are located to the rear of the property. The well-appointed kitchen offers a wealth of wall and floor storage units and will be ideal for those with a culinary flare. A formal dining room leads directly from the kitchen. This is a versatile room that could lend itself to a second living room or family room. Large picture windows in both rooms offer a cascade of natural light, thanks to the property’s southerly aspect.
A cleverly converted garage is divided into two rooms that combine a home office located to the front and a most convenient utility room to the rear. Completing the ground floor accommodation is an understairs WC.
Upstairs there are four well-appointed bedrooms (three double, one single). What is unique about number 26 is the addition of the en-suite bathroom that didn’t come as standard when the property was constructed in the early 1970s.
The large family bathroom has been recently renovated and is located to the rear of the property.
Outside, to the front of the property a cobble lock driveway offers parking for two family cars and includes one EV charging point.
An extra wide pedestrian side access leads to the rear garden.
To the rear, a manicured lawn is enclosed by a large patio area which provides the perfect location to dine and entertain al fresco in the summer months. A combination of shrubs, and specimen plants border the entire garden, while a beautiful mature Cotoneasters tree will offer consistent colour to the garden throughout the year.
Furthermore, the garden benefits from two spacious storage sheds - one block built which would been part of the original construction and a more modern steel shed (3m x 3m) located to the rear of the garden.
This private South facing garden will no doubt impress and will provide many years of enjoyment to both young and old.
Beech Park is widely known as one of Lucan’s most sought-after areas.
The location of number 26 is second to none, it is within walking distance to Lucan Village and a stone's throw to an abundance of local primary and secondary schools.
Nearby sporting facilities include Beech Park FC, Lucan Sarsfield’s GAA and a choice of local golf clubs (Lucan and Hermitage)
This is a home where village life can be experienced first-hand, viewing is essential.
Entrance Porch With semi-solid timber flooring, access to home office.
Entrance Hall A welcoming and spacious entrance hall with semi-solid timber flooring, ceiling coving, ceiling rose
Guest WC Located under the stairs with part tiled and part timber panelled walls, WC, WHB, under stair storage.
Home office 3.31m x 2.25m. Located off the entrance porch, with semi-solid timber flooring, recessed lighting, built in storage units.
Living Room 4.87m x 3.25m. With semi-solid timber flooring, ceiling coving, centred around an open fireplace with polished granite inset and sandstone mantle.
Dining Room 3.27m x 3.10m. Located to the rear of the property, this versatile room can double as a second living room if desired. With semi-solid timber flooring and ceiling coving.
Kitchen 4.00m x 3.38m. This well-appointed kitchen offers a wealth of wall and floor storage units. Countertop space is in abundance in this kitchen and will no doubt appeal to those with a culinary flare.
This space is further enhanced by the abundance of natural light flowing through the large picture window, while a part glazed door leads directly to the garden patio.
Utility Room 2.25m x 1.01m. Plumbed for washing machine and dryer, fitted wall mounted storage units and counter top.
Bedroom 1 4.25m x 3.42m. Double bedroom located to the front of the property with carpet flooring, fitted wardrobes, access to en-suite bathroom.
En-Suite Fully tiled wall and floor, WC, WHB, wall mounted mirror, wall mounted mirrored vanity unit, walk in shower.
Bedroom 2 3.42m x 2.73m. Double bedroom located to the front of the property with carpet flooring, recessed shelving, built in wardrobes.
Bedroom 3 3.33m x 2.51m. Double bedroom located to the rear of the property with carpet flooring, decorative wall panelling.
Bedroom 4 3.14m x 2.57m. A large single bedroom to the rear of the property with carpet flooring and built in wardrobes.
Family Bathroom Fully remodelled in 2019, this well-appointed bathroom offers fully tiled wall and floors, recessed lighting, heated towel rail, walk in shower unit with recessed shelving and rainfall shower head, WC, WHB with under sink storage, wall mounted mirror with integrated lighting.

Can you buy this property?
Use our calculator to find out your budget including how much you can borrow and how much you need to save
Property Features
- Four bed, semi-detached.
- 128 sq.m (1,378 sq.ft)
- G.F.C.H (Boiler fitted 2015)
- Turn Key condition.
- Converted garage (2005)
- Added En-Suite bathroom.
- Manicured South facing rear garden.
- 2x Sheds (steel and block built)
- Extra wide side access with secure composite side gate.
- Cul De Sac location.
Map
Map
Local AreaNEW

Learn more about what this area has to offer.
School Name | Distance | Pupils | |||
|---|---|---|---|---|---|
| School Name | St Mary's Girls School | Distance | 430m | Pupils | 573 |
| School Name | Gaelscoil Naomh Pádraig | Distance | 560m | Pupils | 413 |
| School Name | Lucan Boys National School | Distance | 580m | Pupils | 503 |
School Name | Distance | Pupils | |||
|---|---|---|---|---|---|
| School Name | St Andrew's National School Lucan | Distance | 580m | Pupils | 386 |
| School Name | Gaelscoil Eiscir Riada | Distance | 790m | Pupils | 418 |
| School Name | Scoil Áine Naofa | Distance | 910m | Pupils | 597 |
| School Name | St Thomas Jns | Distance | 960m | Pupils | 543 |
| School Name | Lucan Educate Together National School | Distance | 1.0km | Pupils | 411 |
| School Name | Ballydowd High Support Special School | Distance | 1.1km | Pupils | 5 |
| School Name | Griffeen Valley Educate Together | Distance | 1.6km | Pupils | 521 |
School Name | Distance | Pupils | |||
|---|---|---|---|---|---|
| School Name | St Joseph's College | Distance | 340m | Pupils | 917 |
| School Name | Coláiste Phádraig Cbs | Distance | 490m | Pupils | 620 |
| School Name | Coláiste Cois Life | Distance | 650m | Pupils | 654 |
School Name | Distance | Pupils | |||
|---|---|---|---|---|---|
| School Name | Lucan Community College | Distance | 1.1km | Pupils | 918 |
| School Name | St. Kevin's Community College | Distance | 2.3km | Pupils | 418 |
| School Name | Kishoge Community College | Distance | 2.3km | Pupils | 932 |
| School Name | Griffeen Community College | Distance | 2.3km | Pupils | 382 |
| School Name | Adamstown Community College | Distance | 2.6km | Pupils | 954 |
| School Name | Luttrellstown Community College | Distance | 3.0km | Pupils | 984 |
| School Name | Eriu Community College | Distance | 3.1km | Pupils | 129 |
Type | Distance | Stop | Route | Destination | Provider | ||||||
|---|---|---|---|---|---|---|---|---|---|---|---|
| Type | Bus | Distance | 370m | Stop | Lucan Heights | Route | C4 | Destination | Maynooth | Provider | Dublin Bus |
| Type | Bus | Distance | 370m | Stop | Lucan Heights | Route | C6 | Destination | Maynooth | Provider | Dublin Bus |
| Type | Bus | Distance | 370m | Stop | Lucan Heights | Route | C5 | Destination | Maynooth | Provider | Dublin Bus |
Type | Distance | Stop | Route | Destination | Provider | ||||||
|---|---|---|---|---|---|---|---|---|---|---|---|
| Type | Bus | Distance | 370m | Stop | Lucan Heights | Route | C3 | Destination | Maynooth | Provider | Dublin Bus |
| Type | Bus | Distance | 370m | Stop | Lucan Heights | Route | L54 | Destination | River Forest | Provider | Dublin Bus |
| Type | Bus | Distance | 370m | Stop | Lucan Heights | Route | X30 | Destination | Adamstown Station | Provider | Dublin Bus |
| Type | Bus | Distance | 370m | Stop | Lucan Heights | Route | X31 | Destination | River Forest | Provider | Dublin Bus |
| Type | Bus | Distance | 370m | Stop | Lucan Heights | Route | X32 | Destination | Hewlett Packard | Provider | Dublin Bus |
| Type | Bus | Distance | 370m | Stop | Lucan Heights | Route | C5 | Destination | Ringsend Road | Provider | Dublin Bus |
| Type | Bus | Distance | 370m | Stop | Lucan Heights | Route | C3 | Destination | Ringsend Road | Provider | Dublin Bus |
BER Details

BER No: 107742157
Energy Performance Indicator: 255.93 kWh/m2/yr
Statistics
18/04/2024
Entered/Renewed
6,491
Property Views
Check off the steps to purchase your new home
Use our Buying Checklist to guide you through the whole home-buying journey.

Similar properties
€515,000
20 Ash Park Grove, Lucan, Co. Dublin, K78W9524 Bed · 3 Bath · Semi-D€525,000
27 Barnwell Grove, Hansfield, Clonsilla, Dublin 15, D15C7HH4 Bed · 4 Bath · End of Terrace€535,000
12 Griffeen Glen Park, Lucan, Co. Dublin, K78NX624 Bed · 4 Bath · Semi-D€550,000
15 Limelawn Row, Clonsilla, Dublin 15, D15P2Y84 Bed · 3 Bath · Detached
€565,000
138 Beech Park, Lucan, Co. Dublin, K78EV624 Bed · 3 Bath · Semi-D€575,000
10 Shackleton Drive, Lucan, Co. Dublin, K78E8N44 Bed · 4 Bath · Terrace€579,000
14 Somerton Grove,, Lucan,, Co Dublin, K78P7K84 Bed · 3 Bath · End of Terrace€579,000
15 Gandon Place,, Lucan,, Co Dublin, K78X7V04 Bed · 3 Bath · End of Terrace€595,000
31 Barnwell Road, Hansfield, Clonsilla, Dublin 15, D15T27X4 Bed · 4 Bath · Detached€595,000
16 Beechwood Gate, Clonsilla, Dublin 15, D15VYA04 Bed · 4 Bath · Detached€599,000
11 Hermitage Way,, Lucan,, Co. Dublin, K78F8674 Bed · 3 Bath · Detached€600,000
4 Bedroom House, The Blossoms At Tandy's Lane, 4 Bedroom House, The Blossoms At Tandy's Lane, Adamstown, Lucan, Co. Dublin4 Bed · 4 Bath · Terrace
Daft ID: 118782005


Philip Thome
SALE AGREEDThinking of selling?
Ask your agent for an Advantage Ad
- • Top of Search Results with Bigger Photos
- • More Buyers
- • Best Price

Home Insurance
Quick quote estimator
