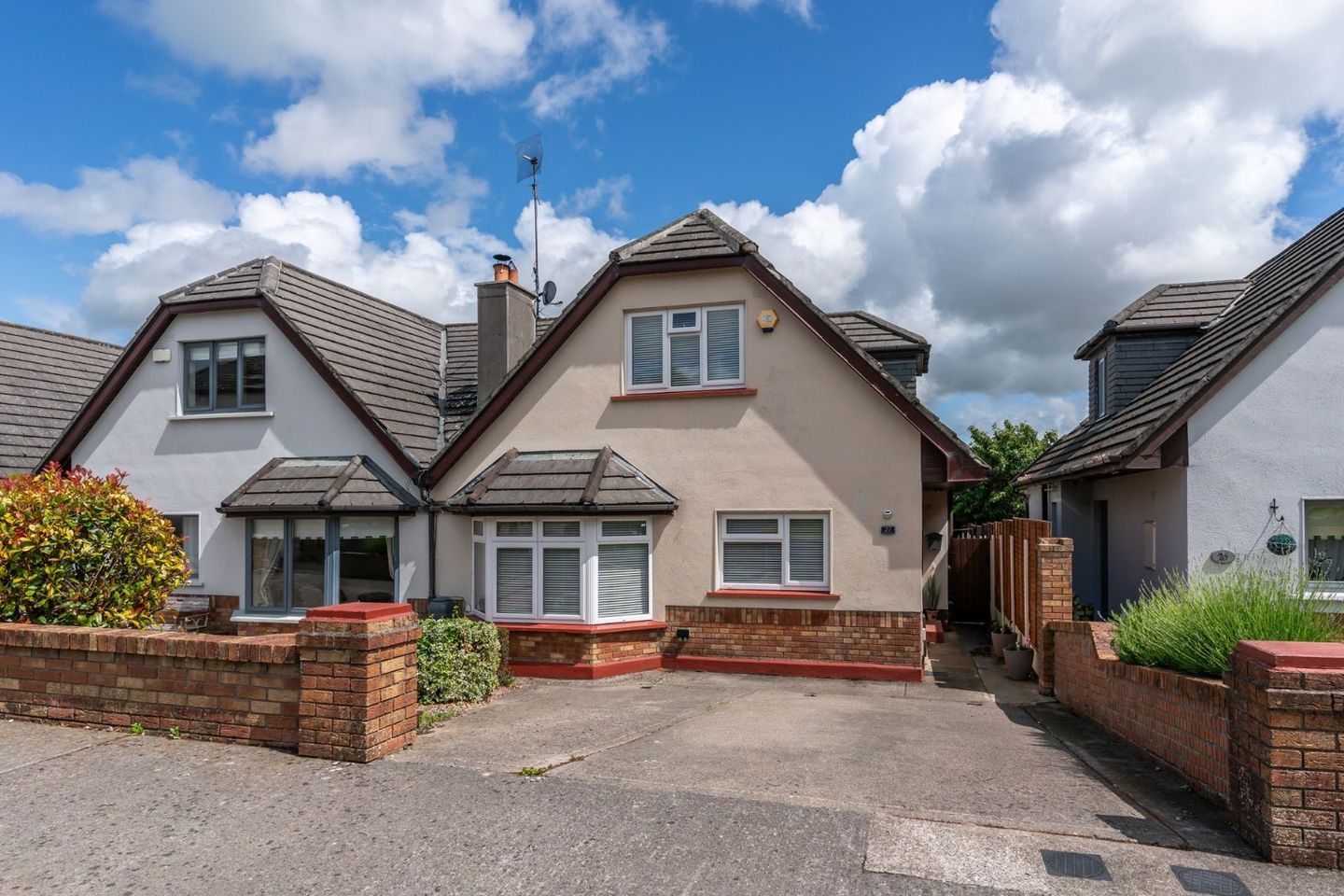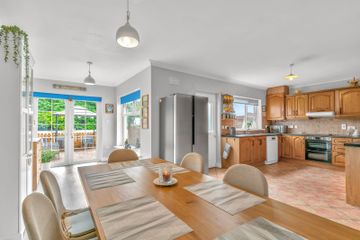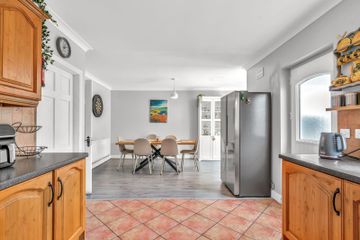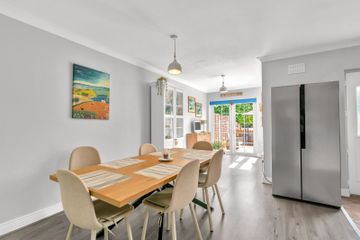



27 Hillcrest, Kilcullen, Co. Kildare, R56PH00
€395,000
- Price per m²:€3,292
- Estimated Stamp Duty:€3,950
- Selling Type:By Private Treaty
About this property
Highlights
- Excellent Decorative Order throughout
- Quiet Cu-De-Sac
- Downstairs Bedroom
- Guest W.C.
- Newly Fitted Double Glazed Windows Throughout
Description
Dowling Property is delighted to present to the market this superb, 3 bedroom dormer bungalow for sale. No.27 is presented in excellent condition throughout and is ready for its lucky new owners to "walk in and hang up their hat"! The feature list is impressive and includes a very healthy B2 energy rating along with an upgraded gas builder, utility room and large kitchen with living area off. The real highlight is the spacious, downstairs double bedroom which has easy access to the guest W.C. which has the potential space to convert to a full bathroom if the new buyer should require. This fabulous home benefits from a large, south east facing garden which has been designed with low maintenance in mind. The location is simply superb as it is tucked away in a quiet cul-de-sac overlooks a mature green. Hillcrest Shopping Centre is just c.300 meters from your front door and direct is just access to the M9/M7 is just a c.5 minute driveway. We firmly believe that this is one of the finest homes to be offered for sale in recent times and early viewing is advised!!! The accommodation, which is well laid out, briefly comprises of entrance hallway, guest w.c, downstairs bedroom, sitting room and kitchen/living room. Upstairs are 2 double bedrooms, with master en-suite and family bathroom. All amenities are located within a stone’s throw some of which include leisure facilities, shops, schools (St. Brigid’s Primary School and the Cross & Passion College Secondary School), public transport systems and all major road networks including M7/M9 motorway. Entrance Hallway 4.63m x 1.26m Accessed via a brand new upgraded weather shield door to a welcoming hallway. Tastefully tiled floor and ceiling coving. Large understairs cloakroom. Guest W.C. 1.36m x 1.68m This well presented guest w.c. benefits from ornate and elegant wallpaper. W.C. and wash hand basin. This W.C. is adjacent to a large utility room which could provide for a full bathroom extension if one needs. Downstairs Bedroom 3.70m x 2.80m A real highlight is this large, double bedroom with built in wardrobes which overlooks a green to the front. Sitting Room 4.78m x 3.80m This bright and well proportioned room overlooks a green to front through large bay window. Attractive fire place with cast iron stove front and marble heart. Ceiling coving & t.v.point. Kitchen/Living Room (Max Measure) 7.25m x 6.52m The heartbeat of this fantastic home is this large, open plan kitchen/living room. Extensive fitted kitchen with upgraded oven, hob and extractor fan. Double sink, tiled floor, part tiled walls. Upgraded patio door with upgraded rear access door. There is a well positioned family/t.v. area located just off the dining area which is a a welcome addition to any home. Utility Room 2.15m x 1.36m Spacious utility with tiled floor which is plumbed for washing machine. Landing Area 1.78m x 1.70m Hotpress and attic access. Master Bed (Front) 3.15m x 3.27m A delightful master bedroom that overlooks a green to the front, range of built-in wardrobes, t.v. point. En-Suite 2.37m x 0.79m Step in shower with new electric shower fitted. Tiled floor and walls. Bed 3 (Rear) 3.87m x 2.65m Double bedroom with built-in wardrobes. Family Bathroom 2.60m x 1.78m Recently upgraded tiling, bath, W.C., wash hand basin. Front 7.14m x 6.52m Enjoys views over a well kept green to front with off-street parking. Fully walled with mature landscaping with selection of flowers and shrubs. Recently fitted outside sockets. Rear 11.42m x 8.70m This large rear garden was designed with low maintenance in mind and enjoys a private and sunny, south-west aspect. Patio area, gated side entrance and outside tap. New barna shed installed. Part walled/fenced. Disclaimer: The above are issued by Dowling Property Ltd., on the understanding that all negotiations are conducted through them. Every care is taken in preparing particulars which are issued for guidance purposes only and neither the firm nor the agent holds themselves responsible for any inaccuracies . The purchaser is advised to make their own arrangements to satisfy themselves with measurements, details and contents include conditions.
Standard features
The local area
The local area
Sold properties in this area
Stay informed with market trends
Local schools and transport

Learn more about what this area has to offer.
School Name | Distance | Pupils | |||
|---|---|---|---|---|---|
| School Name | Kilcullen National School | Distance | 960m | Pupils | 634 |
| School Name | Brannoxtown Community National School | Distance | 3.3km | Pupils | 81 |
| School Name | Athgarvan National School | Distance | 4.2km | Pupils | 305 |
School Name | Distance | Pupils | |||
|---|---|---|---|---|---|
| School Name | Two Mile House National School | Distance | 4.7km | Pupils | 235 |
| School Name | Gaescoil Chill Dara | Distance | 5.2km | Pupils | 304 |
| School Name | Newbridge Educate Together National School | Distance | 5.3km | Pupils | 412 |
| School Name | St. Joseph's National School Halverstown | Distance | 5.4km | Pupils | 49 |
| School Name | St Annes Special School | Distance | 5.9km | Pupils | 73 |
| School Name | St. Catherine Of Sienna | Distance | 6.0km | Pupils | 149 |
| School Name | Patrician Primary | Distance | 6.2km | Pupils | 304 |
School Name | Distance | Pupils | |||
|---|---|---|---|---|---|
| School Name | Cross And Passion College | Distance | 810m | Pupils | 841 |
| School Name | Curragh Community College | Distance | 6.0km | Pupils | 300 |
| School Name | Holy Family Secondary School | Distance | 6.2km | Pupils | 777 |
School Name | Distance | Pupils | |||
|---|---|---|---|---|---|
| School Name | Patrician Secondary School | Distance | 6.4km | Pupils | 917 |
| School Name | St Conleth's Community College | Distance | 6.5km | Pupils | 753 |
| School Name | Newbridge College | Distance | 6.8km | Pupils | 915 |
| School Name | Piper's Hill College | Distance | 8.1km | Pupils | 1046 |
| School Name | St Kevin's Community College | Distance | 9.6km | Pupils | 803 |
| School Name | Naas Community College | Distance | 9.9km | Pupils | 907 |
| School Name | Gael-choláiste Chill Dara | Distance | 10.0km | Pupils | 402 |
Type | Distance | Stop | Route | Destination | Provider | ||||||
|---|---|---|---|---|---|---|---|---|---|---|---|
| Type | Bus | Distance | 110m | Stop | Esker Lea | Route | 892 | Destination | Kilcullen | Provider | Tfi Local Link Kildare South Dublin |
| Type | Bus | Distance | 120m | Stop | Esker Lea | Route | 892 | Destination | Newbridge | Provider | Tfi Local Link Kildare South Dublin |
| Type | Bus | Distance | 500m | Stop | Kilcullen Square | Route | 892 | Destination | Kilcullen | Provider | Tfi Local Link Kildare South Dublin |
Type | Distance | Stop | Route | Destination | Provider | ||||||
|---|---|---|---|---|---|---|---|---|---|---|---|
| Type | Bus | Distance | 540m | Stop | Kilcullen Square | Route | 892 | Destination | Newbridge | Provider | Tfi Local Link Kildare South Dublin |
| Type | Bus | Distance | 720m | Stop | Leinster Marts Kilcullen | Route | 892 | Destination | Kilcullen | Provider | Tfi Local Link Kildare South Dublin |
| Type | Bus | Distance | 720m | Stop | Leinster Marts Kilcullen | Route | 892 | Destination | Dunlavin | Provider | Tfi Local Link Kildare South Dublin |
| Type | Bus | Distance | 720m | Stop | Kilcullen Church | Route | 892 | Destination | Newbridge | Provider | Tfi Local Link Kildare South Dublin |
| Type | Bus | Distance | 730m | Stop | Leinster Marts Kilcullen | Route | 892 | Destination | Newbridge | Provider | Tfi Local Link Kildare South Dublin |
| Type | Bus | Distance | 730m | Stop | Kilcullen Church | Route | 892 | Destination | Dunlavin | Provider | Tfi Local Link Kildare South Dublin |
| Type | Bus | Distance | 750m | Stop | Luí Na Gréine | Route | 130 | Destination | Naas | Provider | Go-ahead Ireland |
Your Mortgage and Insurance Tools
Check off the steps to purchase your new home
Use our Buying Checklist to guide you through the whole home-buying journey.
Budget calculator
Calculate how much you can borrow and what you'll need to save
BER Details
Ad performance
- Views4,525
- Potential views if upgraded to an Advantage Ad7,376
Similar properties
€359,000
Apartment 20, Millrace, Main Street, Kilcullen, Kilcullen, Co. Kildare, R56R2353 Bed · 4 Bath · Apartment€370,000
3 BED SEMI (TYPE B), Oak Way, Ballitore, Ballitore, Co. Kildare3 Bed · 3 Bath · Semi-D€375,000
42 Moanbane Park, Kilcullen, Corbally, Co. Kildare, R56H0224 Bed · 1 Bath · Bungalow€399,950
10 The Woods, Cnoc Na Gréine, Kilcullen, Kilcullen, Co. Kildare, R56H3614 Bed · 3 Bath · Semi-D
€400,000
3 Bedroom Duplex, Riverside Manor, Riverside Manor, Riverside Manor, Kilcullen, Co. Kildare3 Bed · 2 Bath · Duplex€400,000
The Willow, Riverside Manor, Riverside Manor, Kilcullen, Co. Kildare3 Bed · 2 Bath · Duplex€420,000
House Type 1, Riverside Manor, Riverside Manor, Kilcullen, Co. Kildare3 Bed · 3 Bath · Terrace€420,000
The Elm, Riverside Manor, Riverside Manor, Kilcullen, Co. Kildare3 Bed · 2 Bath · Duplex€435,000
46 Moanbane Park, Kilcullen, Kilcullen, Co. Kildare, R56W3124 Bed · 3 Bath · Detached€445,000
Riverside Manor, Riverside Manor, Riverside Manor, Riverside Manor, Kilcullen, Co. Kildare3 Bed · 3 Bath · Terrace€455,000
The Forristeen, Market Close, Market Close, Dunlavin, Co. Wicklow3 Bed · 3 Bath · Terrace€455,000
The Forristeen, Market Close, Market Close, Dunlav, Market Close, Market Close, Dunlavin, Co. Wicklow3 Bed · 3 Bath · Terrace
Daft ID: 16300808

