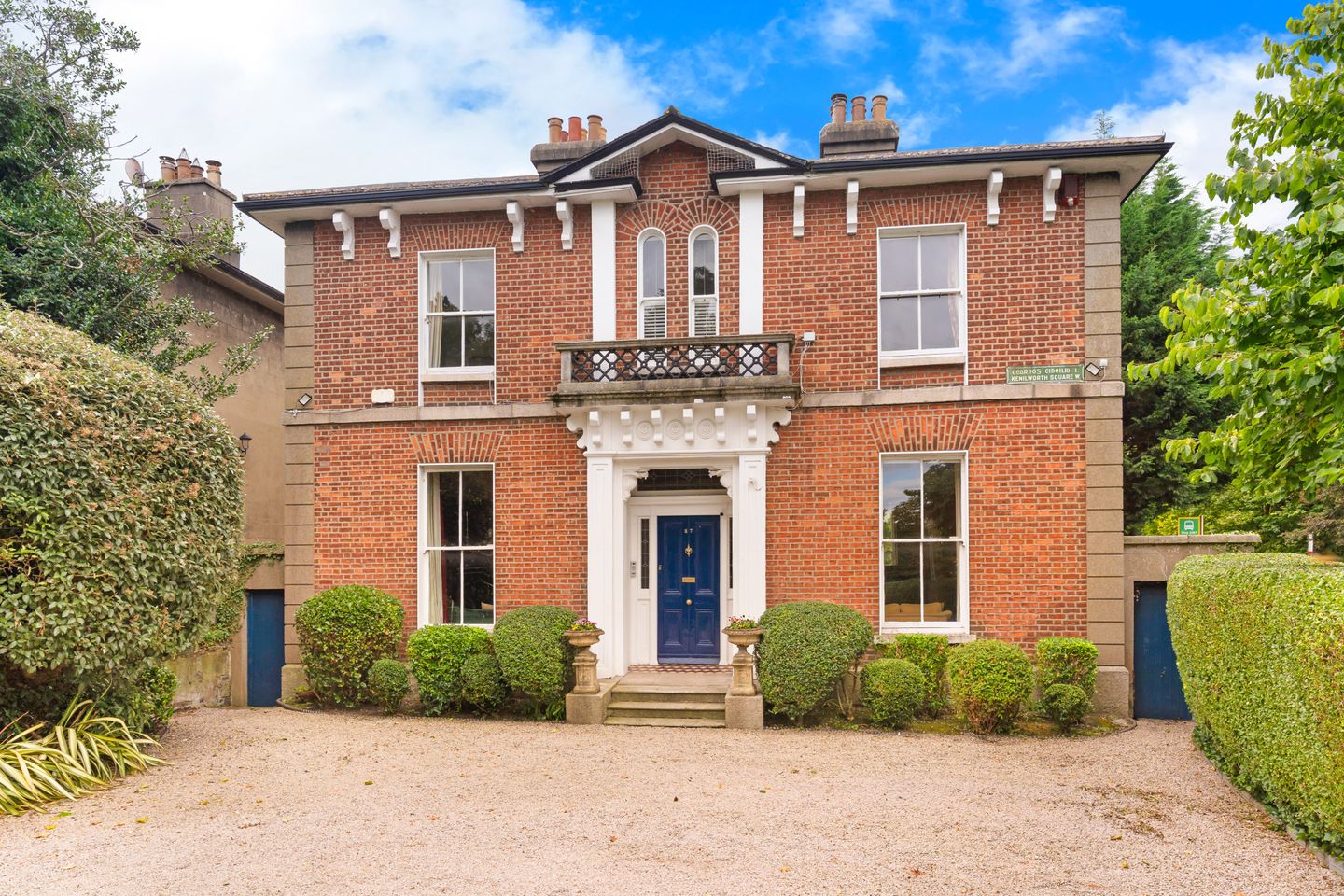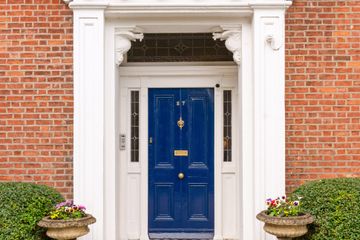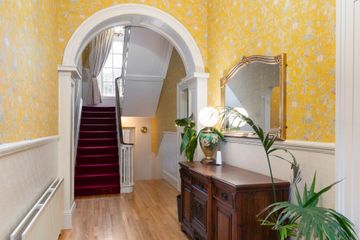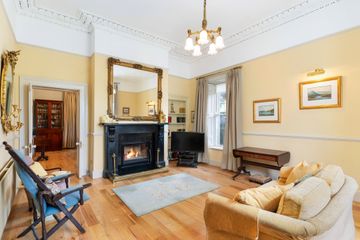



27 Kenilworth Square West, Rathgar, Dublin 6, D06DA58
€2,800,000
- Price per m²:€9,062
- Estimated Stamp Duty:€98,000
- Selling Type:By Private Treaty
About this property
Description
Set on a pivotal corner position of Kenilworth Square West, No.27 is one of a unique pair of striking detached red-brick, double-fronted Victorian homes that blends historical charm with modern family living. The current family themselves have been custodians for the past forty years. Built in c.1854, this elegant home is arranged over two floors and offers an unbeatable combination of convenience, character, and living complimented by generous gardens front and rear. The property exudes period grandeur from the granite steps and stucco portico entrance to the front flanked by ornate dragon corbels, not to mention the generously proportioned rooms with soaring ceilings, intricate ceiling roses, and ornate fireplaces. Accommodation at ground floor level includes interconnecting drawing and dining rooms ideal for entertaining, a large living room, study, utility/playroom, guest WC and kitchen/breakfast room. Rising upstairs, three double bedrooms (master - ensuite), two single bedrooms, a well-appointed family bathroom and a WC on the first-floor return completes the accommodation. Set well back from the road behind red brick walls with granite capping and vehicular gates, the front garden enjoys an easterly aspect overlooking the square and boasts ample off-street parking for several cars. The rear garden is an enchanting retreat bursting with mature shrubs and trees, drenched in westerly sun and also has vehicular gates to Kenilworth Road. The location is second to none in a neighbourhood with a wonderful sense of community. The villages of Rathgar, Terenure, Rathmines and Harold’s Cross are all within a gentle stroll, with the city centre 2km away. Well served by coveted local junior and senior schools such as Rathgar Junior School, Rathgar National School, Zion Parish School, St. Louis, Stratford College, Terenure College, St Mary’s College, Sandford Park, Gonzaga College, Alexandra College, and The High School. There are a host of shops and restaurants within easy reach, including those in local villages and in shopping centres in nearby Dundrum Town Centre and St Stephen’s Green. Local public parks and playgrounds nearby include Bushy Park, Dodder Linear Park, Harold’s Cross Park and Palmerston Park. Tennis is available in Rathgar Tennis Club, Brookfield Tennis Club and Ashbrook Tennis Club, hockey at Rathgar Hockey Club, Our Lady’s Hockey Club and Old Alex Hockey Club and rugby clubs include St Mary’s and Terenure College. Cricket and Association Football are a short stroll to Leinster Cricket Club in Rathmines and CYM in Terenure. Golfing enthusiasts are well catered for nearby in Castle Golf Club, Milltown Golf Club and Grange Golf Club. Local gyms include David Lloyd and Dartry Health Club Entrance Hall 9.96m x 2.06m. Ceiling coving / cornicing, decorative ceiling rose, dado rail, light panels to sides and above door, feature arch, wooden floors. Drawing room 5.49m x 4.56m. High ceiling, ceiling cornice, centre rose, polished Kilkenny limestone fireplace with solid fuel stove inset, sash windows to front and side, double doors to: Dining Room: 4.85m x 4.56m. High ceiling, centre rose, ceiling cornice, dado rail, picture rail, sash window to rear and side, polished Kilkenny limestone open fireplace with tiled surround. Living Room 5.49m x 4.54m. High ceiling, centre rose, sash window to front, picture rail, dado rail, white marble fireplace with tiled surround. Stairs to Guest WC 1.28m x 1.84m. WC, wash hand basin, tiled floor, partly tiled walls, extractor fan, radiator. Study 3.45m x 4.54m. Wooden floors, feature exposed brick and cut stone wall, built in shelving and window to rear. Utility / Playroom: 4.52m x 4.64m. tiled floor, loft ceiling, plumbed for washing machine, door to garden, window to rear. Kitchen 7.0m x 4.91m. Tiled floor, ceiling coving, triple aspect, kitchen island, floor and wall units, sash windows to side and rear, double doors to garden. Landing Landing with feature decorative arch, attic access, ceiling coving, sash window to rear. Bedroom 1 5.49m x 4.54m. Carpet, picture rail, sash window to front, built in wardrobe. Ensuite 2.17m x 2.0m. WC, wash hand basin, corner shower, radiator, extractor. Bedroom 2 5.49m x 4.56m. Carpet, picture rail, sash window to front. Bathroom 3.69m x 2.06m. Tiled floor, partly tiled walls, bath, twin sash windows to front, wash hand basin, corner shower with glass surround. Bedroom 4 3.61m x 2.22m. Carpet floor, picture rail, glazed door interconnecting to: Bedroom 5 4.72m x 2.21m. Carpet, picture rail, glazed door, sash window to rear. First floor return WC, wash hand basin, sash window to rear. Rear garden Desireable west facing orientation to the rear with patio area, pedestrian side entrance on both sides, lawn with gravel surround, mature trees and shrubs, vehicular side entrance to Kenilworth Road.
The local area
The local area
Sold properties in this area
Stay informed with market trends
Local schools and transport

Learn more about what this area has to offer.
School Name | Distance | Pupils | |||
|---|---|---|---|---|---|
| School Name | Scoil Mológa | Distance | 530m | Pupils | 228 |
| School Name | Rathgar National School | Distance | 540m | Pupils | 94 |
| School Name | Harold's Cross National School | Distance | 560m | Pupils | 395 |
School Name | Distance | Pupils | |||
|---|---|---|---|---|---|
| School Name | Harold's Cross Etns | Distance | 580m | Pupils | 148 |
| School Name | St Clare's Primary School | Distance | 880m | Pupils | 181 |
| School Name | Kildare Place National School | Distance | 930m | Pupils | 191 |
| School Name | St. Louis National School | Distance | 940m | Pupils | 622 |
| School Name | Stratford National School | Distance | 1.0km | Pupils | 90 |
| School Name | St Peters Special School | Distance | 1.0km | Pupils | 62 |
| School Name | St Joseph's Terenure | Distance | 1.1km | Pupils | 379 |
School Name | Distance | Pupils | |||
|---|---|---|---|---|---|
| School Name | Harolds Cross Educate Together Secondary School | Distance | 570m | Pupils | 350 |
| School Name | St. Louis High School | Distance | 570m | Pupils | 684 |
| School Name | Stratford College | Distance | 1.0km | Pupils | 191 |
School Name | Distance | Pupils | |||
|---|---|---|---|---|---|
| School Name | Rathmines College | Distance | 1.0km | Pupils | 55 |
| School Name | Presentation Community College | Distance | 1.1km | Pupils | 458 |
| School Name | St. Mary's College C.s.sp., Rathmines | Distance | 1.2km | Pupils | 498 |
| School Name | Pearse College - Colaiste An Phiarsaigh | Distance | 1.4km | Pupils | 84 |
| School Name | The High School | Distance | 1.5km | Pupils | 824 |
| School Name | Clogher Road Community College | Distance | 1.5km | Pupils | 269 |
| School Name | Synge Street Cbs Secondary School | Distance | 1.8km | Pupils | 291 |
Type | Distance | Stop | Route | Destination | Provider | ||||||
|---|---|---|---|---|---|---|---|---|---|---|---|
| Type | Bus | Distance | 30m | Stop | Harolds Cross Road | Route | S2 | Destination | Heuston Station | Provider | Dublin Bus |
| Type | Bus | Distance | 30m | Stop | Harolds Cross Road | Route | 83 | Destination | Kimmage | Provider | Dublin Bus |
| Type | Bus | Distance | 30m | Stop | Harolds Cross Road | Route | 83a | Destination | Kimmage | Provider | Dublin Bus |
Type | Distance | Stop | Route | Destination | Provider | ||||||
|---|---|---|---|---|---|---|---|---|---|---|---|
| Type | Bus | Distance | 30m | Stop | Harolds Cross Road | Route | 49n | Destination | Tallaght | Provider | Nitelink, Dublin Bus |
| Type | Bus | Distance | 40m | Stop | Kenilworth Square | Route | S2 | Destination | Irishtown | Provider | Dublin Bus |
| Type | Bus | Distance | 40m | Stop | Kenilworth Square | Route | 83a | Destination | Harristown | Provider | Dublin Bus |
| Type | Bus | Distance | 40m | Stop | Kenilworth Square | Route | 83 | Destination | Harristown | Provider | Dublin Bus |
| Type | Bus | Distance | 40m | Stop | Kenilworth Square | Route | 83 | Destination | Westmoreland St | Provider | Dublin Bus |
| Type | Bus | Distance | 40m | Stop | Kenilworth Square | Route | 83a | Destination | Charlestown | Provider | Dublin Bus |
| Type | Bus | Distance | 40m | Stop | Kenilworth Square | Route | 83 | Destination | Charlestown | Provider | Dublin Bus |
Your Mortgage and Insurance Tools
Check off the steps to purchase your new home
Use our Buying Checklist to guide you through the whole home-buying journey.
Budget calculator
Calculate how much you can borrow and what you'll need to save
A closer look
BER Details
Statistics
- 21/07/2025Entered
- 7,028Property Views
Similar properties
€2,750,000
17 Flemingstown Park, Churchtown, Dublin 14, D14YF107 Bed · 5 Bath · Detached€2,750,000
22 Zion Road, Rathgar, Rathgar, Dublin 6, D06A9705 Bed · 4 Bath · Semi-D€2,950,000
27 St Kevin's Park, Dartry, Dublin 6, D06P2H26 Bed · 2 Bath · Semi-D€3,000,000
11 & 12 Sunbury Gardens, Dartry, Dublin 6, D06R89310 Bed · 9 Bath · Semi-D
€3,350,000
5 Palmerston Villas, Rathmines, Dublin 6, D06A0X95 Bed · 5 Bath · Semi-D€3,500,000
"Albany House" 126, 126A and 126B, Rathgar Road, Rathgar, Dublin 6, D06AY9520 Bed · 12 Bath · Detached€4,200,000
Glenthorne, 4 Temple Gardens, Rathmines, Dublin 6, D06R8P06 Bed · 2 Bath · Detached€6,750,000
Clevedon, 27 Temple Road, Dartry, Dublin 6, D06KV075 Bed · 3 Bath · Detached
Daft ID: 16224711

