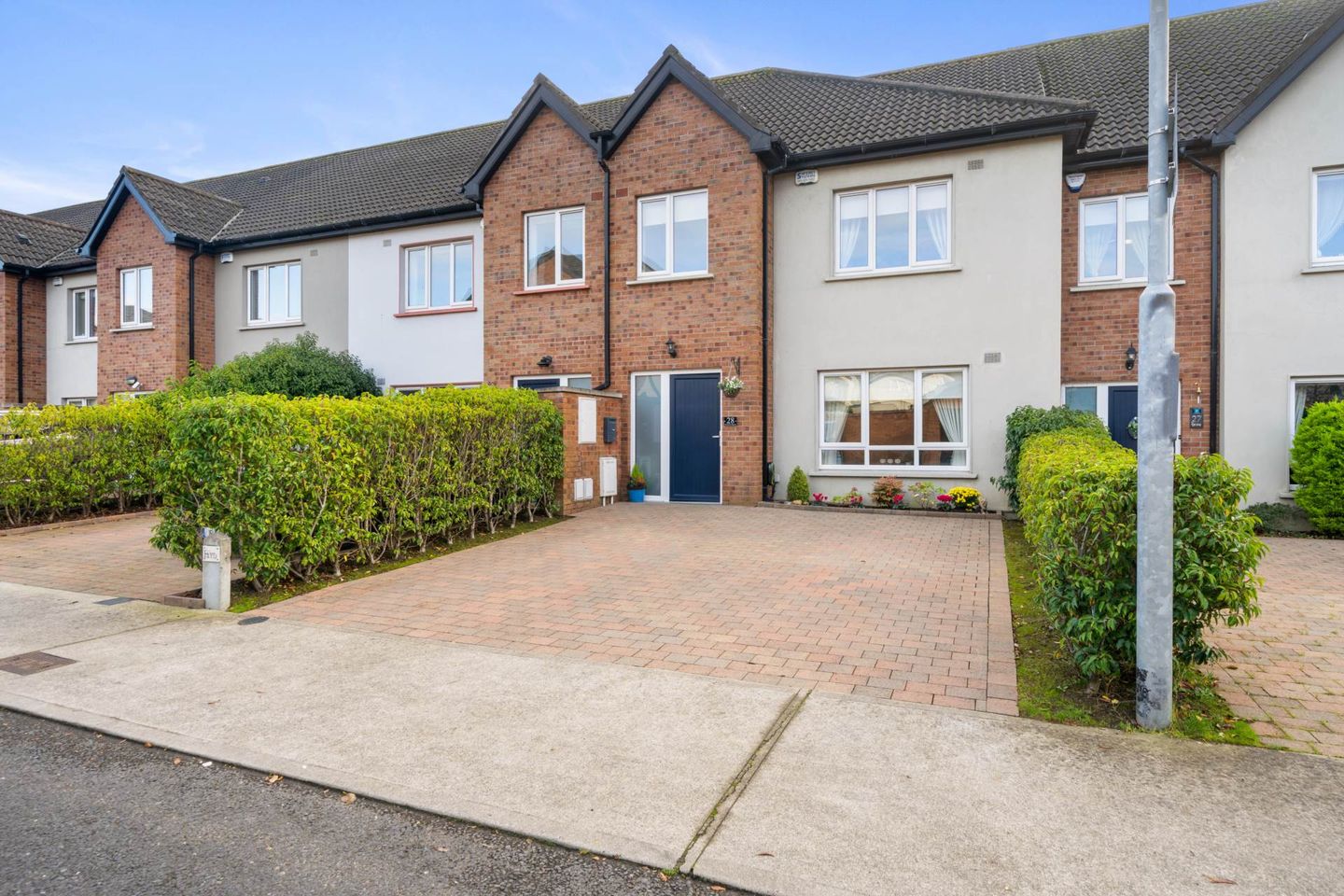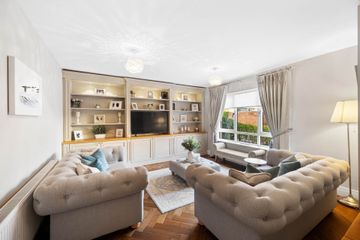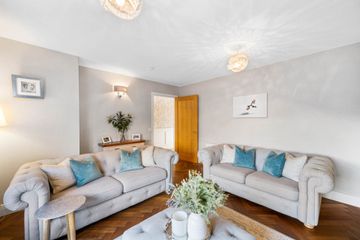




28 Brandon Square, Waterville, Blanchardstown, Dublin 15, D15X297
€650,000
- Estimated Stamp Duty:€6,500
- Selling Type:By Private Treaty
- BER No:106219025
- Energy Performance:69.49 kWh/m2/yr
About this property
Highlights
- Extremely spacious extended 3-bedroom/4-bathroom house with converted attic
- Showhouse condition
- Enviable A3 Building Energy Rating
- Landscaped south-facing rear garden - not overlooked
- Gas central heating and solar panels connected to hot water along with an electric car charger
Description
Baxter Real Estate are delighted to present to the market, this extremely spacious, extended, 3-bedroom/4-bathroom mid-terrace house, with attic conversion. It occupies an area of approximately 164 sq.m./1,765 sq.ft., which includes 30 sq.m./323 sq.ft. of space in the converted attic. On entering this beautiful home, you are greeted with a separate vestibule and hallway with panelled walls, which lead to a generous living room, with a bespoke Kelly Design feature wall unit and a large picture window. The modern, extended, kitchen/dining and living area to the rear, features more than ample BeSpace units with quartz worktops, integrated appliances, drawer organisers and a food pantry. There is a large island unit, and a rooflight which bathes this room in natural light. A large sliding door opens from the dining area to a sunny, south-facing, landscaped rear garden, complete with a porcelain patio tiles, raised flower beds and an artificial grass area. Adjacent to the kitchen is a fully-plumbed utility room, which also features storage units and a wood-effect tiled floor. A spacious guest w.c. completes the ground floor. Beautiful engineered wood flooring is found throughout the ground floor, apart from the guest w.c. and utility room which have tiled floors. At first-floor level, there are three spacious bedrooms, all with built-in wardrobes and laminate flooring. The master bedroom is further enhanced by having an en-suite bathroom, which features an extra-large tiled shower cubicle, and a tiled floor. A family bathroom, with vanity unit, bath screen, a tiled floor and partially-tiled walls, services the two remaining bedrooms. A large storage/airing cupboard, with laminate flooring, completes this level. This home has the added advantage of having a spacious attic conversion. It features a generous room with a carpeted floor, built-in wardrobes, a storage area, and two skylights which flood the room with natural light. There is also a large, fully-tiled en-suite bathroom, which also features a skylight. Further storage is provided for in the eaves, and there is an attic space above this room, accessed via a Stira folding ladder. At this level, there is also a generous landing with a skylight, which would be ideal for use as a home office space. This home has a gas-fired central heating system, solar panels which provide hot water, double-glazed uPVC windows, and an enviable A3 Building Energy Rating. It is very private, as it is not overlooked both front and rear, and there is a driveway providing off-street parking for two cars. It is situated on a quiet road, beside a green with a playground, in a much sought-after, family-friendly neighbourhood. It is close to numerous amenities and facilities, such as schools, shops, Blanchardstown Shopping Centre, Connolly Hospital, Draíocht Arts Centre and the National Aquatic Centre. The area is well-serviced by Dublin Bus, and Castleknock Railway Station, which provides a regular service to Dublin City Centre on the Maynooth line and which connects with the Luas at Broombridge, is less than a 30-minute walk away. The N3 and M50 are only a short drive away, providing access to the national road network, Dublin City Centre and Dublin Airport. Please note that all descriptions, dimensions, references to condition, and necessary permissions for use and occupation, and other details, are given in good faith and are believed to be correct, but any intending purchaser should not rely on them as statements or representations of fact, but must satisfy themselves by inspection or otherwise as to the correctness of each of them. We have not tested any appliances and all parties must undertake their own investigation into the condition of these appliances and to all other information provided. Accommodation Kitchen / Dining area - 5.37m (17'7") x 5.88m (19'3") Extended kitchen dining area with ample B Space kitchen units. Compete with island and pantry press. Solid engineered wood floor extending to hallway and living room. Large sliding door to landscaped south facing rear garden. Built in appliances. Living Room - 4.62m (15'2") x 4.15m (13'7") Solid engineered wood flooring. Feature wall units designed and installed by Kelly Design. Guest wc - 1.51m (4'11") x 1.51m (4'11") Tiled floor with wc and whb. Utility Room - 4.39m (14'5") x 2.78m (9'1") Tiled floor, plumbed and ample wall units Bedroom 1 - 4.18m (13'9") x 3.03m (9'11") Laminate floor with built in wardrobes Bedroom 2 - 4.18m (13'9") x 3.01m (9'11") Built in wardrobes, laminate floor and feature timber wall panelling Bedroom 3 - 5.08m (16'8") x 2.84m (9'4") Built in wardrobes and laminate flooring En Suite - 2.61m (8'7") x 10.61m (34'10") Tiled floor whb and shower Bathroom - 2.65m (8'8") x 2.48m (8'2") Tiled floor with bath/shower, wc and whb Hot Press - 1.46m (4'9") x 2.34m (7'8") Fitted out with shelving Attic Room - 5.18m (17'0") x 3.75m (12'4") Built in wardrobes, carpet covered floor with access to an en-suite and landing room suitable for a home office area Attic En-Suite - 0.89m (2'11") x 2.71m (8'11") Tiled floor with shower, wc and whb Note: Please note we have not tested any apparatus, fixtures, fittings, or services. Interested parties must undertake their own investigation into the working order of these items. All measurements are approximate and photographs provided for guidance only. Property Reference :BAXT8437
The local area
The local area
Sold properties in this area
Stay informed with market trends
Local schools and transport

Learn more about what this area has to offer.
School Name | Distance | Pupils | |||
|---|---|---|---|---|---|
| School Name | Scoil Bhríde Buachaillí | Distance | 1.0km | Pupils | 209 |
| School Name | Scoil Bhríde Cailíní | Distance | 1.0km | Pupils | 231 |
| School Name | St Patrick's Junior School | Distance | 1.0km | Pupils | 174 |
School Name | Distance | Pupils | |||
|---|---|---|---|---|---|
| School Name | St Patricks Senior School | Distance | 1.1km | Pupils | 205 |
| School Name | Castleknock Educate Together National School | Distance | 1.4km | Pupils | 409 |
| School Name | St Francis Xavier J National School | Distance | 1.5km | Pupils | 388 |
| School Name | St Francis Xavier Senior School | Distance | 1.6km | Pupils | 376 |
| School Name | Scoil Thomáis | Distance | 1.8km | Pupils | 640 |
| School Name | St Brigids Mxd National School | Distance | 1.9km | Pupils | 878 |
| School Name | Castleknock National School | Distance | 2.0km | Pupils | 199 |
School Name | Distance | Pupils | |||
|---|---|---|---|---|---|
| School Name | Edmund Rice College | Distance | 560m | Pupils | 813 |
| School Name | Rath Dara Community College | Distance | 1.4km | Pupils | 297 |
| School Name | Scoil Phobail Chuil Mhin | Distance | 2.0km | Pupils | 1013 |
School Name | Distance | Pupils | |||
|---|---|---|---|---|---|
| School Name | Blakestown Community School | Distance | 2.6km | Pupils | 521 |
| School Name | Castleknock College | Distance | 2.6km | Pupils | 775 |
| School Name | Castleknock Community College | Distance | 2.8km | Pupils | 1290 |
| School Name | New Cross College | Distance | 3.0km | Pupils | 353 |
| School Name | Le Chéile Secondary School | Distance | 3.3km | Pupils | 959 |
| School Name | Hartstown Community School | Distance | 3.4km | Pupils | 1124 |
| School Name | Eriu Community College | Distance | 3.4km | Pupils | 194 |
Type | Distance | Stop | Route | Destination | Provider | ||||||
|---|---|---|---|---|---|---|---|---|---|---|---|
| Type | Bus | Distance | 220m | Stop | Waterville Road | Route | N4 | Destination | Blanchardstown Sc | Provider | Dublin Bus |
| Type | Bus | Distance | 240m | Stop | Waterville Road | Route | N4 | Destination | Point Village | Provider | Dublin Bus |
| Type | Bus | Distance | 400m | Stop | Mill Road | Route | 220 | Destination | Ballymun | Provider | Go-ahead Ireland |
Type | Distance | Stop | Route | Destination | Provider | ||||||
|---|---|---|---|---|---|---|---|---|---|---|---|
| Type | Bus | Distance | 400m | Stop | Mill Road | Route | 220 | Destination | Dcu Helix | Provider | Go-ahead Ireland |
| Type | Bus | Distance | 400m | Stop | Mill Road | Route | N4 | Destination | Point Village | Provider | Dublin Bus |
| Type | Bus | Distance | 400m | Stop | Mill Road | Route | 220a | Destination | Dcu Helix | Provider | Go-ahead Ireland |
| Type | Bus | Distance | 400m | Stop | Mill Road | Route | 105 | Destination | Ashbourne | Provider | Bus Éireann |
| Type | Bus | Distance | 400m | Stop | Mill Road | Route | 105 | Destination | Emerald Park | Provider | Bus Éireann |
| Type | Bus | Distance | 400m | Stop | Mill Road | Route | 105 | Destination | Drogheda | Provider | Bus Éireann |
| Type | Bus | Distance | 450m | Stop | Mill Road | Route | N4 | Destination | Blanchardstown Sc | Provider | Dublin Bus |
Your Mortgage and Insurance Tools
Check off the steps to purchase your new home
Use our Buying Checklist to guide you through the whole home-buying journey.
Budget calculator
Calculate how much you can borrow and what you'll need to save
A closer look
BER Details
BER No: 106219025
Energy Performance Indicator: 69.49 kWh/m2/yr
Statistics
- 19/11/2025Entered
- 6,982Property Views
Similar properties
€585,000
The Annfield, Luttrellstown Gate, Luttrellstown Gate, Luttrellstown Gate, Dublin 153 Bed · End of Terrace€585,000
10 Limelawn Rise, Clonsilla, Dublin 15, D15K2H14 Bed · 3 Bath · Detached€590,000
The Elm, Beechwood Heath & Beechwood Grove, Hansfield, Beechwood Heath & Beechwood Grove, Hansfield, Clonsilla, Dublin 154 Bed · 3 Bath · Detached€590,000
42 Glenville Avenue, Clonsilla, Clonsilla, Dublin 15, D15K2KN4 Bed · 2 Bath · Semi-D
€595,000
51 Belleville, Ashtown, Blackhorse Avenue, Dublin 7, Dublin 73 Bed · 2 Bath · Terrace€595,000
11 Denewood, Beechpark Avenue, Castleknock, Dublin 15, D15EY913 Bed · 2 Bath · Apartment€599,000
120 Park Drive Avenue, Castleknock, Dublin 15, D15AF843 Bed · 1 Bath · Terrace€600,000
Barnhill, Clonee, Dublin 15, D15CXN23 Bed · 1 Bath · Detached€600,000
7 Rathborne Rise, Ashtown, Dublin 15, D15FK0Y3 Bed · 3 Bath · Semi-D€600,000
10 Rathborne Lawns, Ashtown, Dublin 15, D15ENH93 Bed · 3 Bath · Semi-D€625,000
19 Kempton Park, Navan Road (D7), Dublin 7, D07Y7C23 Bed · 3 Bath · Semi-D€625,000
3 Court View, Ashtown, Dublin 15, D15RP224 Bed · 3 Bath · Terrace
Daft ID: 16363890
