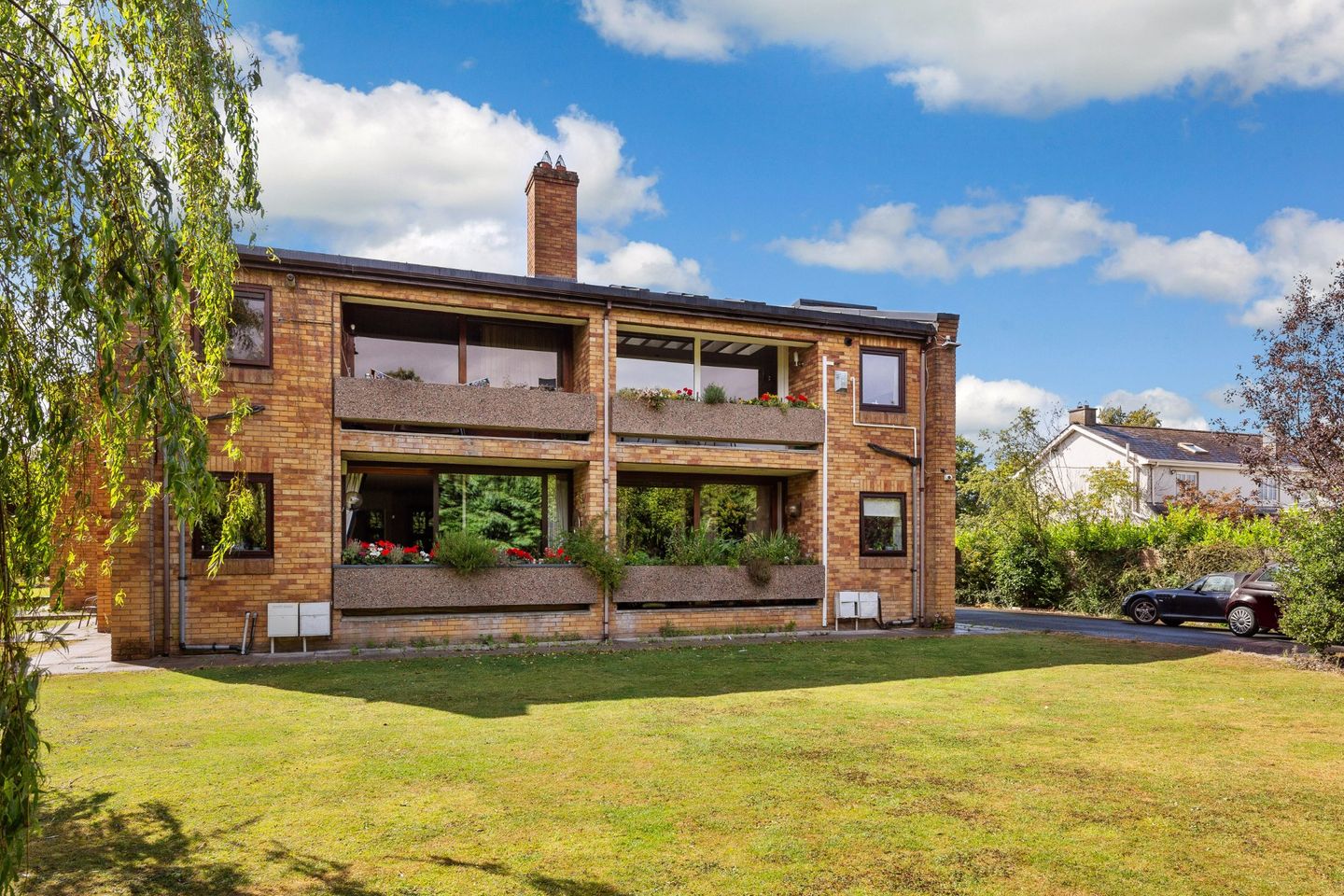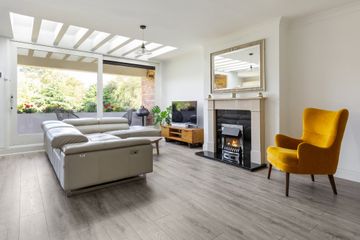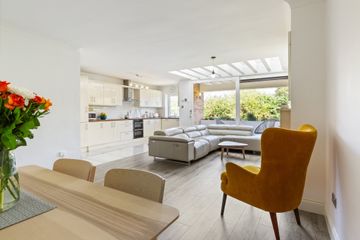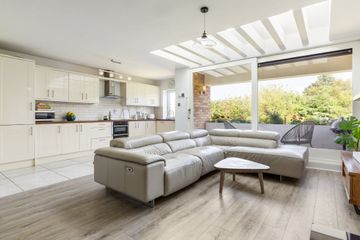



11 Denewood, Beechpark Avenue, Castleknock, Dublin 15, D15EY91
€595,000
- Price per m²:€5,267
- Estimated Stamp Duty:€5,950
- Selling Type:By Private Treaty
- BER No:114177637
- Energy Performance:111.22 kWh/m2/yr
About this property
Highlights
- Turn-key family home
- 6 Solar Panels with My Eddi Converter
- New Energy Efficient Boiler - 'B2' Energy Rating
- All new high-quality, tilt & turn windows
- In the heart of Castleknock Village
Description
Sherry FitzGerald are delighted to present No. 11 Denewood to the market for sale. Ideally located in a small, private development, the convenience of the location cannot be over-emphasised, being right in the heart of Castleknock Village. This 3 bedroom, duplex apartment measures a substantial 113 sq.m./1,216 sq.ft approx., which has been extensively refurbished in recent years and presents in excellent condition throughout. Upgrades include new, high-quality windows, gas boiler and solar panels, resulting in a highly-efficient ‘B2’ energy rating. The owners have also updated the kitchen as well as adding skylights to the open-plan living/dining room, which is unique to the development. Accessed via stairs to the first floor is the entrance hallway to the apartment, which holds a hotpress with storage space. This leads through to a the tastefully decorated, open-plan living/dining room with private balcony, overlooking the fabulous, communal gardens. Just off the living room is the sleek and stylish kitchen. Also on this floor is a double and single bedroom, both of which have fitted wardrobes. The main, family bathroom completes. Upstairs is the highly impressive, primary bedroom which boasts excellent storage, as well as a fully tiled ensuite. No. 11 also benefits from an outdoor storage shed. Denewood is a private, gated development situated just off the Castleknock Road, in the heart of Castleknock Village, offering an abundance of amenities within minutes’ walk from your doorstep. There is a wide variety of shops, cafes, restaurants and bars, as well as having an excellent choice of both primary and secondary schools nearby, including St Brigids National School, Castleknock Educate Together, Scoil Thomais, Mount Sackville and Castleknock College (School admission policies are subject to change and should be verified). The magnificent Phoenix Park and Farmleigh House and Estate are also just a short stroll away. There is an excellent bus service to City Centre just on the Castleknock Road, as well as Castleknock Train Station being a 15 minute walk approx. The M50, N3 and Dublin Airport are also all within easy reach, if travelling further afield. Viewing is highly recommended to appreciate the standard of finish to this wonderful, family home, ideally situated in this incredibly convenient location. Hallway With laminate, timber flooring. Holds the hotpress, with good storage space. Living/Dining Room An incredibly impressive, open-plan living area with high-quality, laminate timber flooring and stylish light fittings. The owners have put a lot of thought and care into the design of this room, which uniquely benefits from overhead skylights, allowing a wealth of natural light. A new, high-spec sliding door, leads to the wonderfully private balcony, overlooking the well-maintained, communal gardens. An electric fire provides a lovely, homely feature to this spacious room. Kitchen Bright, contemporary kitchen, with tiled flooring, just off the open-plan living/dining room. Has an excellent selection of modern yet timeless cabinets, with a rich, walnut countertop. Integrated appliances include a double oven, hob, dishwasher, washing machine and fridge/freezer. Bedroom 1 Situated on the top floor, with carpet flooring, the primary bedroom is a fantastic size with incredible storage space, to include fitted wardrobes as well as a walk-in storage presses. Overhead skylights provide an abundance of natural light. Ensuite Fully tiled with a wc, wash hand basin with a fitted storage cabinet and a shower. An LED, wall-mounted mirror completes. Bedroom 2 Downstairs is the generous, second, double bedroom which has laminate timber flooring and a fitted wardrobe. Bedroom 3 A good-sized, single bedroom with carpet flooring and a fitted wardrobe. Bathroom A fully-tiled, family bathroom comprising of a wc, wash hand basin with fitted storage and a shower. Also benefits from a fitted storage cabinet.
The local area
The local area
Sold properties in this area
Stay informed with market trends
Local schools and transport

Learn more about what this area has to offer.
School Name | Distance | Pupils | |||
|---|---|---|---|---|---|
| School Name | St Brigids Mxd National School | Distance | 60m | Pupils | 878 |
| School Name | Castleknock National School | Distance | 150m | Pupils | 199 |
| School Name | Castleknock Educate Together National School | Distance | 490m | Pupils | 409 |
School Name | Distance | Pupils | |||
|---|---|---|---|---|---|
| School Name | Scoil Thomáis | Distance | 1.1km | Pupils | 640 |
| School Name | Scoil Bhríde Buachaillí | Distance | 1.2km | Pupils | 209 |
| School Name | Scoil Bhríde Cailíní | Distance | 1.3km | Pupils | 231 |
| School Name | St Francis Xavier Senior School | Distance | 1.6km | Pupils | 376 |
| School Name | St Francis Xavier J National School | Distance | 1.6km | Pupils | 388 |
| School Name | Mount Sackville Primary School | Distance | 1.7km | Pupils | 166 |
| School Name | Stewarts School | Distance | 2.1km | Pupils | 142 |
School Name | Distance | Pupils | |||
|---|---|---|---|---|---|
| School Name | Castleknock College | Distance | 890m | Pupils | 775 |
| School Name | Edmund Rice College | Distance | 1.7km | Pupils | 813 |
| School Name | Mount Sackville Secondary School | Distance | 1.8km | Pupils | 654 |
School Name | Distance | Pupils | |||
|---|---|---|---|---|---|
| School Name | Castleknock Community College | Distance | 1.9km | Pupils | 1290 |
| School Name | The King's Hospital | Distance | 2.4km | Pupils | 703 |
| School Name | Scoil Phobail Chuil Mhin | Distance | 2.6km | Pupils | 1013 |
| School Name | Caritas College | Distance | 3.0km | Pupils | 169 |
| School Name | Luttrellstown Community College | Distance | 3.1km | Pupils | 998 |
| School Name | Eriu Community College | Distance | 3.1km | Pupils | 194 |
| School Name | Rath Dara Community College | Distance | 3.1km | Pupils | 297 |
Type | Distance | Stop | Route | Destination | Provider | ||||||
|---|---|---|---|---|---|---|---|---|---|---|---|
| Type | Bus | Distance | 150m | Stop | Oak Lawns | Route | 70d | Destination | Dcu | Provider | Dublin Bus |
| Type | Bus | Distance | 150m | Stop | Oak Lawns | Route | 38 | Destination | Parnell Sq | Provider | Dublin Bus |
| Type | Bus | Distance | 150m | Stop | Oak Lawns | Route | 38 | Destination | Burlington Road | Provider | Dublin Bus |
Type | Distance | Stop | Route | Destination | Provider | ||||||
|---|---|---|---|---|---|---|---|---|---|---|---|
| Type | Bus | Distance | 150m | Stop | Oak Lawns | Route | 37 | Destination | Wilton Terrace | Provider | Dublin Bus |
| Type | Bus | Distance | 150m | Stop | Oak Lawns | Route | 37 | Destination | Bachelor's Walk | Provider | Dublin Bus |
| Type | Bus | Distance | 220m | Stop | St Brigid's Church | Route | 70n | Destination | Tyrrelstown | Provider | Nitelink, Dublin Bus |
| Type | Bus | Distance | 220m | Stop | St Brigid's Church | Route | 37 | Destination | Blanchardstown Sc | Provider | Dublin Bus |
| Type | Bus | Distance | 220m | Stop | St Brigid's Church | Route | 38 | Destination | Damastown | Provider | Dublin Bus |
| Type | Bus | Distance | 220m | Stop | St Brigid's Church | Route | 70d | Destination | Dunboyne | Provider | Dublin Bus |
| Type | Bus | Distance | 260m | Stop | Beechpark Lawn | Route | 38 | Destination | Burlington Road | Provider | Dublin Bus |
Your Mortgage and Insurance Tools
Check off the steps to purchase your new home
Use our Buying Checklist to guide you through the whole home-buying journey.
Budget calculator
Calculate how much you can borrow and what you'll need to save
BER Details
BER No: 114177637
Energy Performance Indicator: 111.22 kWh/m2/yr
Ad performance
- 16/10/2025Entered
- 6,227Property Views
- 10,150
Potential views if upgraded to a Daft Advantage Ad
Learn How
Similar properties
€545,000
1 Luttrellpark Court, Dublin 15, Castleknock, Dublin 15, D15X6CH3 Bed · 2 Bath · Semi-D€549,000
71 Palmerstown Avenue, Palmerstown, Dublin 20, D20YW683 Bed · 2 Bath · Terrace€550,000
The Woodbrook, Luttrellstown Gate, Luttrellstown Gate, Luttrellstown Gate, Dublin 153 Bed · Semi-D€550,000
28 Ashington Green, Navan Road, Dublin 7, D07K1C03 Bed · 2 Bath · End of Terrace
€550,000
1 Wheatfield Road, Palmerstown, Dublin 20, Palmerstown, Dublin 205 Bed · 2 Bath · End of Terrace€560,000
The Riverwood, Luttrellstown Gate, Luttrellstown Gate, Luttrellstown Gate, Dublin 153 Bed · Terrace€560,000
125 Clonsilla Road, Dublin 15, Clonsilla, Dublin 15, D15E0VP3 Bed · 2 Bath · Semi-D€570,000
The Woodbrook Bay Window, Luttrellstown Gate, Luttrellstown Gate, Luttrellstown Gate, Dublin 153 Bed · 3 Bath · Semi-D€570,000
1 Coolmine Close, Blanchardstown, Dublin 153 Bed · 1 Bath · Semi-D€579,000
9 Clonsilla Park Blanchardstown Dublin 153 Bed · 2 Bath · Semi-D€585,000
The Annfield, Luttrellstown Gate, Luttrellstown Gate, Luttrellstown Gate, Dublin 153 Bed · End of Terrace€585,000
10 Limelawn Rise, Clonsilla, Dublin 15, D15K2H14 Bed · 3 Bath · Detached
Daft ID: 15803236

