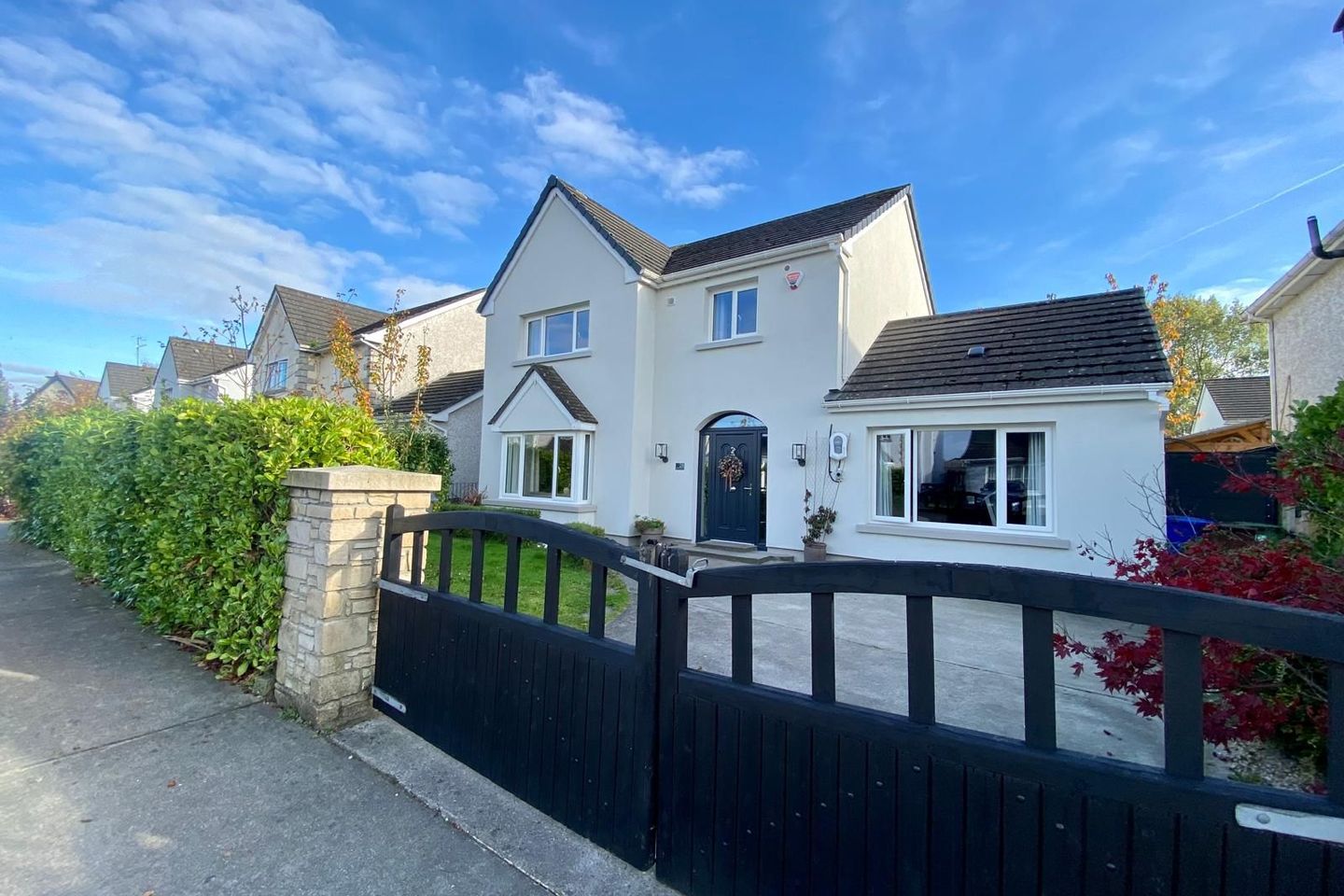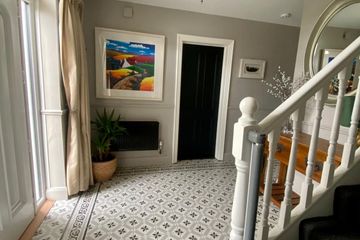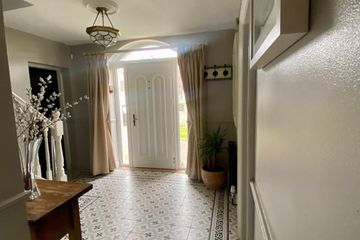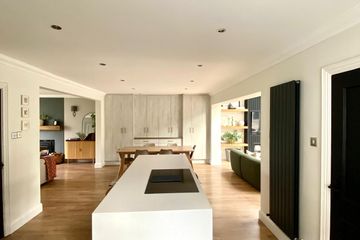



28 Slaney Bank Avenue, Rathvilly, Rathvilly, Co. Carlow, R93D500
Price on Application
- Selling Type:By Private Treaty
- BER No:116661364
- Energy Performance:128.51 kWh/m2/yr
About this property
Highlights
- Double Glazed windows
- Alarm
- Private Garden
- Walled garden & side access
- Separate office with WIFI
Description
Description: Expect the unexpected! It is often said that a great home is an amalgamation of comfort, aesthetics, functionality, quality and most importantly that it comes with a sense of belonging. These various factors have been carefully considered in this home by the owners. It is clear that they have worked carefully to bring huge changes and create a space that offers modern living at its best. On entering the home, an open-plan downstairs is a fantastic and unexpected surprise centred around the entertainment and activity heart of the home; an inviting and warm kitchen and dining area. The kitchen is thoughtfully laid out and has wonderfully practical storage options including a corner larder cupboard. These reception areas are complemented further by light throughout the day and comfortable and bright seating areas overlooking the front and rear gardens. The flow through the downstairs living areas is undoubtedly the star of this home and offers a calm palette and greens from nature to provide yet further solace and restfulness. A superbly designed 4- bedroom residence in what is now Rathvilly's prime residential area convenient to all amenities. The river Slaney flows alongside this delightful development with Salmon and trout fishing near-by. The property is especially designed for modern living and constructed to the highest specification. This instantly appealing detached residence undoubtedly meets all the criteria of those seeking the perfect family home. Well-proportioned accommodation, excellent landscaped gardens & an easily accessible location are just some of the features on offer. This is an area of unspoilt natural beauty. Rathvilly has been awarded the ‘Tidy Town’ title on a number of occasions. It would be ideal for the commuter who wishes to escape city life and enjoy the delights of the countryside. It is close to the village of Rathvilly & Kiltegan, surrounded by some of the country’s most captivating scenery. Rathvilly & Kiltegan are pretty villages & have won Ireland’s tidiest town competitions in the past. It is seldom that an opportunity to acquire a property of this kind arises. In walk-in condition. The centre-piece of the property is the large, open plan kitchen area with generous counter space, custom made cabinetry and a spacious quartz top island perfect for gathering. Flowing from the kitchen area is a bright and expansive living/dining area, ideal for family meals, sitting area with a TV unit for relaxing in comfort. Designed with both everyday living and special occasions in mind, this space truly forms the heart of the home. Expect the unexpected! Accommodation which extends to C. 1820 sq. feet, (169. sq. m), comprises: Entrance Hallway: 3.70 x 3 m tiled floor, stairs are carpeted. Sitting room: 4.35m x 4.10m, Entertainment unit to include a 50-inch T.V and integrated electric fire, fitted units. Feature wall units, door to the garden & patio area. Laminate floor. Kitchen/diner: 6.99m x 3.69m. Laminate floor, Normande electric double oven, electric hob with built in extractor fan, Integrated Hotpoint fridge & freezer, Integrated Indesit dishwasher, quartz work tops. Window overlooking the patio area. Pantry, coffee bar. Laminate floor. Bathroom: 2.56m x 2.1m vanity unit, Heated towel rail, Bath, wash hand basin, toilet, fully tiled walls & floor. Family room: 5.00 m x 3.5m. Laminate floor Utility room: 1.38m x 2.80m. Sink and presses, timber floor. Washing machine. Bedroom 1: 3.00m x 2.60m. Laminate floor, Window to the front, built in wardrobes. Bedroom 2: 2.80m x 2.90m. Standalone wardrobe and Laminate floor, Window to the front. Bathroom: 2.56m x 2.1m vanity unit, Heated towel rail, Bath, wash hand basin, toilet, fully tiled walls & floor. Bedroom 3: 3.66m x24.84m Carpet floor. Built in wardrobes, Laminate floor, Window to the back. Bedroom 4: 3.93m x 2.83m Built in wardrobes, walk in dressing area, Laminate floor, Window to the back Outside: Walled in garden. Office. Side access Services: All mains’ services. Oil Fired Central Heating. Location: The property is highly accessible within 2 minutes’ walk from the village centre, approximately 50 minutes’ drive to Tallaght. It is close to the Co. Carlow/Wicklow border, all amenities and the nearby village of Kiltegan 5.6 km, and the heritage town of Baltinglass 7 km, 48 km from the coast (Courtown), Carlow 19 km, Tullow 11 km, Tallaght 56 km. Directions: From Dublin: Take the N.81 to Baltinglass via Blessington. In Baltinglass continue straight for Rathvilly, before the bridge over the river Slaney, at the traffic lights turn left into Slaney Bank the property is on the right. Sign at property. Viewing: We strongly recommend inspection of this important property by appointment.
The local area
The local area
Sold properties in this area
Stay informed with market trends
Local schools and transport

Learn more about what this area has to offer.
School Name | Distance | Pupils | |||
|---|---|---|---|---|---|
| School Name | St Patricks National School | Distance | 690m | Pupils | 199 |
| School Name | Rathmore National School | Distance | 3.9km | Pupils | 35 |
| School Name | Bigstone National School | Distance | 4.3km | Pupils | 21 |
School Name | Distance | Pupils | |||
|---|---|---|---|---|---|
| School Name | Tynock National School | Distance | 5.3km | Pupils | 56 |
| School Name | Scoil Noamh Iósaf Baltinglass | Distance | 5.8km | Pupils | 382 |
| School Name | Talbotstown National School | Distance | 6.2km | Pupils | 75 |
| School Name | Stratford Lodge National School | Distance | 6.4km | Pupils | 73 |
| School Name | Kiltegan National School | Distance | 6.6km | Pupils | 13 |
| School Name | Grange National School | Distance | 7.8km | Pupils | 202 |
| School Name | Ballyconnell National School | Distance | 9.2km | Pupils | 203 |
School Name | Distance | Pupils | |||
|---|---|---|---|---|---|
| School Name | Scoil Chonglais | Distance | 5.9km | Pupils | 447 |
| School Name | Tullow Community School | Distance | 9.8km | Pupils | 871 |
| School Name | Colaiste Lorcain | Distance | 9.9km | Pupils | 369 |
School Name | Distance | Pupils | |||
|---|---|---|---|---|---|
| School Name | Coláiste Eoin | Distance | 10.0km | Pupils | 365 |
| School Name | Presentation College, Askea, Carlow | Distance | 15.2km | Pupils | 804 |
| School Name | Gaelcholáiste Cheatharlach | Distance | 15.3km | Pupils | 359 |
| School Name | Carlow Cbs | Distance | 16.0km | Pupils | 406 |
| School Name | St. Leo's College | Distance | 16.3km | Pupils | 885 |
| School Name | St Mary's Knockbeg College | Distance | 16.3km | Pupils | 493 |
| School Name | Tyndall College | Distance | 17.2km | Pupils | 1002 |
Type | Distance | Stop | Route | Destination | Provider | ||||||
|---|---|---|---|---|---|---|---|---|---|---|---|
| Type | Bus | Distance | 510m | Stop | Rathvilly | Route | 874 | Destination | Hacketstown, Stop 134022 | Provider | J.j Kavanagh & Sons |
| Type | Bus | Distance | 510m | Stop | Rathvilly | Route | 874 | Destination | Carlow Coach Park | Provider | J.j Kavanagh & Sons |
| Type | Bus | Distance | 510m | Stop | Rathvilly | Route | 132 | Destination | Tullow | Provider | Bus Éireann |
Type | Distance | Stop | Route | Destination | Provider | ||||||
|---|---|---|---|---|---|---|---|---|---|---|---|
| Type | Bus | Distance | 510m | Stop | Rathvilly | Route | 132 | Destination | Dublin | Provider | Bus Éireann |
| Type | Bus | Distance | 6.3km | Stop | Baltinglass | Route | 885 | Destination | Sallins | Provider | Tfi Local Link Carlow Kilkenny Wicklow |
| Type | Bus | Distance | 6.3km | Stop | Baltinglass | Route | Ww10 | Destination | Baltinglass | Provider | Tfi Local Link Carlow Kilkenny Wicklow |
| Type | Bus | Distance | 6.3km | Stop | Baltinglass | Route | Ww10 | Destination | Carnew | Provider | Tfi Local Link Carlow Kilkenny Wicklow |
| Type | Bus | Distance | 6.3km | Stop | Baltinglass | Route | 885 | Destination | Baltinglass | Provider | Tfi Local Link Carlow Kilkenny Wicklow |
| Type | Bus | Distance | 6.3km | Stop | Baltinglass Primary Care Centre | Route | 885 | Destination | Baltinglass | Provider | Tfi Local Link Carlow Kilkenny Wicklow |
| Type | Bus | Distance | 6.3km | Stop | Baltinglass Primary Care Centre | Route | 885 | Destination | Sallins | Provider | Tfi Local Link Carlow Kilkenny Wicklow |
Your Mortgage and Insurance Tools
Check off the steps to purchase your new home
Use our Buying Checklist to guide you through the whole home-buying journey.
Budget calculator
Calculate how much you can borrow and what you'll need to save
BER Details
BER No: 116661364
Energy Performance Indicator: 128.51 kWh/m2/yr
Statistics
- 23/10/2025Entered
- 971Property Views
- 1,583
Potential views if upgraded to a Daft Advantage Ad
Learn How
Similar properties
€495,000
Knockevagh, Rathvilly, Co. Carlow, R93ER805 Bed · 4 Bath · Detached€595,000
Killamaster, Killerig, Co. Carlow, R93VY744 Bed · 3 Bath · Detached€610,000
Coolmanagh, Hacketstown, Co. Carlow, R93H2974 Bed · 2 Bath · Detached€1,950,000
Fortgranite House, Fortgranite, Baltinglass, Kilmurry, Co. Wicklow, W91W30410 Bed · 5 Bath · Detached
Daft ID: 16329102
Contact Agent

Home Insurance
Quick quote estimator
