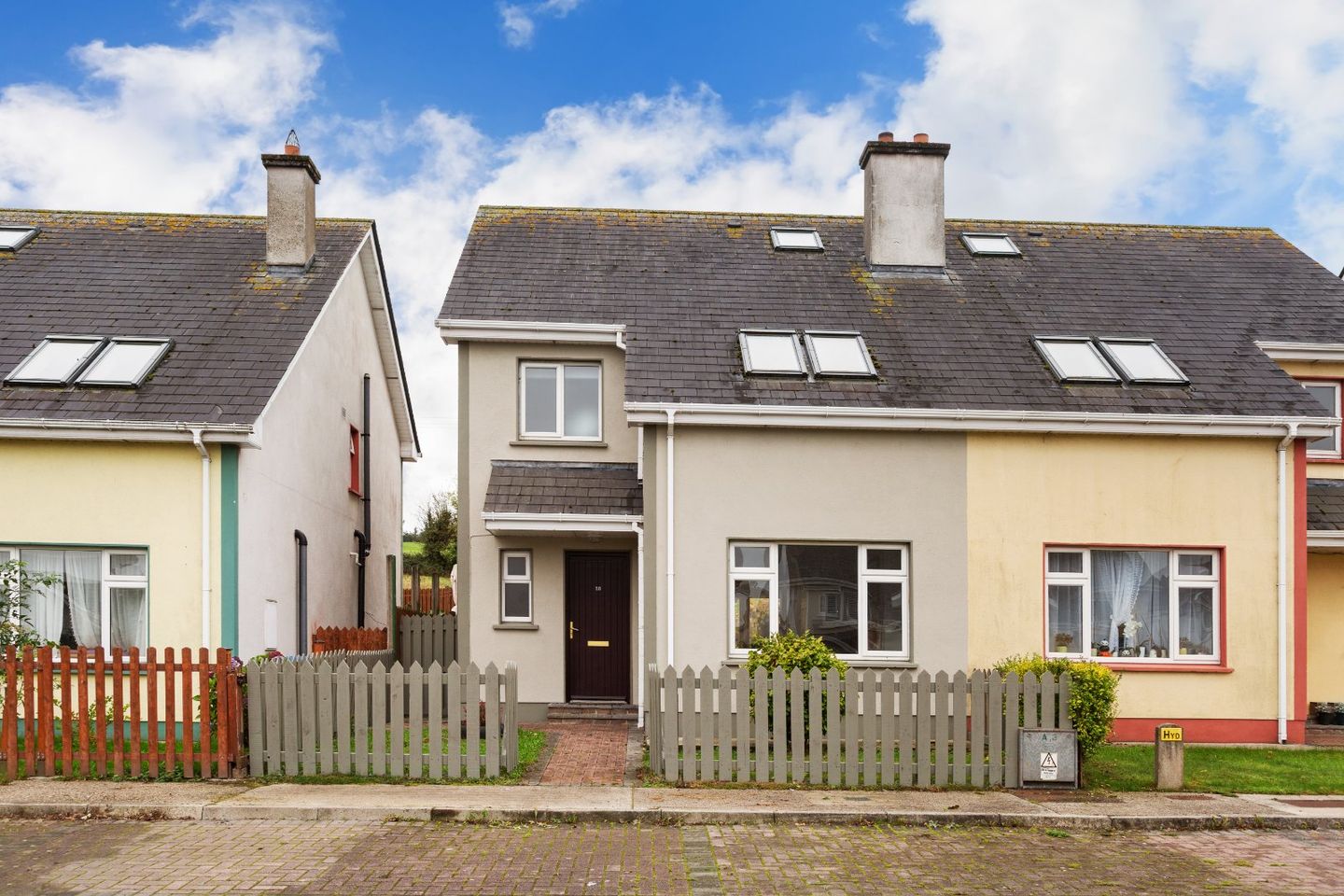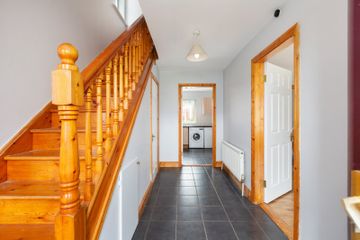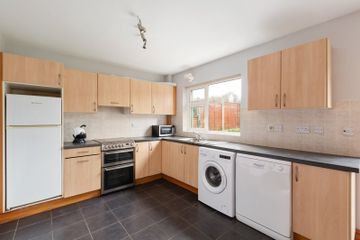



28 Strawberry Hill, Bunclody, Co Wexford, Y21E899
€200,000
- Price per m²:€1,905
- Estimated Stamp Duty:€2,000
- Selling Type:By Private Treaty
- BER No:118493980
- Energy Performance:170.91 kWh/m2/yr
About this property
Description
New to the market, this superb three-bedroom semi-detached residence is located within walking distance of Bunclody town and all its amenities, set in a small, private, and well-maintained development of similar type properties. The home is presented in excellent condition throughout and is deceptively spacious, offering comfortable, modern living in a highly sought-after residential area. Built in 2003, the property is of double row concrete block construction with a nap plaster outer finish, an apex slate roof, PVC double-glazed windows, a hardwood front door, and a patio door leading to the rear garden. Accommodation comprises a welcoming entrance hallway, a bright sitting room with feature fireplace, a spacious kitchen and dining area with patio access to the rear garden, a guest WC, three well-proportioned bedrooms (master bedroom ensuite), and a family bathroom. The exterior features a fenced entrance, small lawned garden to the front with a cobble-lock entrance pathway and side access leading to a private rear garden, also laid to lawn. This property offers an ideal opportunity for first-time buyers or families seeking a home close to town, while also representing an excellent investment option with strong rental potential. Entrance Hall: 4.30m x 2.49m. A bright and spacious hallway with tiled flooring, offering a warm and welcoming entrance to the property. A side window allows for plenty of natural light, enhancing the airy feel of this inviting space. Living Room: 6.29m 3.68m. A deceptively spacious living room featuring laminate flooring and a large timber fireplace with stove, creating a warm and inviting focal point. A generously sized window to the front fills the room with natural light, while double doors provide a seamless connection to the kitchen and dining area, perfect for modern family living. Kitchen/Dining Room: 2.97m x 6.27m. A bright and functional kitchen and dining area featuring a tiled floor and built-in maple-effect kitchen units with laminate countertops. A stylish tiled backsplash adds a modern touch, while double doors open directly onto the rear garden, creating a seamless flow for indoor-outdoor living and entertaining. WC: A convenient guest W.C. featuring a tiled floor, fitted with a WC and wash hand basin. Practical and well-appointed, it completes the ground floor accommodation. Landing: 1.74m x 3.83m. A convenient guest W.C. featuring a tiled floor, fitted with a WC and wash hand basin. Practical and well-appointed, it completes the ground floor accommodation. Bedroom 1: 4.43m x 3.68m. A spacious master bedroom with timber flooring and a built-in wardrobe, offering both style and practicality. Two Velux windows to the front of the property flood the room with natural light, and a door provides direct access to the ensuite bathroom, creating a private and comfortable retreat. En-suite: 1.69m x 2.50m. A well-appointed ensuite featuring fully tiled floors and partially tiled walls for a modern, clean finish. It is fitted with an electric shower, WC, and wash hand basin, providing a practical and stylish private bathroom for the master bedroom. Bedroom 2: 2.98m x 3.68m. A bright and comfortable bedroom featuring timber flooring and built-in wardrobes, offering excellent storage space. A window to the rear of the property fills the room with natural light, creating a welcoming and practical space. Bedroom 3: 2.98m x 2.99m. A well-proportioned bedroom with timber flooring and a window to the rear, allowing plenty of natural light. Ideal as a child’s bedroom, guest room, or home office. Bathroom: 1.86m x 2.34m. A stylish family bathroom featuring fully tiled floors and partially tiled walls. It is fitted with a bath with electric shower, WC, and wash hand basin, providing a practical and contemporary space for the whole family.
The local area
The local area
Sold properties in this area
Stay informed with market trends
Local schools and transport

Learn more about what this area has to offer.
School Name | Distance | Pupils | |||
|---|---|---|---|---|---|
| School Name | Bunclody National School | Distance | 240m | Pupils | 272 |
| School Name | Carrigduff National School | Distance | 1.2km | Pupils | 91 |
| School Name | Kilmyshall National School | Distance | 2.4km | Pupils | 142 |
School Name | Distance | Pupils | |||
|---|---|---|---|---|---|
| School Name | Kildavin National School | Distance | 4.5km | Pupils | 93 |
| School Name | Clonegal National School | Distance | 5.3km | Pupils | 143 |
| School Name | Ballyroebuck National School | Distance | 6.8km | Pupils | 76 |
| School Name | Castledockrell National School | Distance | 7.8km | Pupils | 31 |
| School Name | Tombrack National School | Distance | 8.8km | Pupils | 53 |
| School Name | Ballindaggin National School | Distance | 9.2km | Pupils | 133 |
| School Name | Myshall National School | Distance | 9.5km | Pupils | 116 |
School Name | Distance | Pupils | |||
|---|---|---|---|---|---|
| School Name | Bunclody Community College | Distance | 440m | Pupils | 314 |
| School Name | F.c.j. Secondary School | Distance | 900m | Pupils | 1035 |
| School Name | Coláiste Bhríde Carnew | Distance | 12.2km | Pupils | 896 |
School Name | Distance | Pupils | |||
|---|---|---|---|---|---|
| School Name | Enniscorthy Community College | Distance | 16.2km | Pupils | 472 |
| School Name | Coláiste Bríde | Distance | 17.5km | Pupils | 753 |
| School Name | Tullow Community School | Distance | 17.6km | Pupils | 871 |
| School Name | St Mary's C.b.s. | Distance | 17.8km | Pupils | 772 |
| School Name | Borris College | Distance | 18.8km | Pupils | 537 |
| School Name | Coláiste Aindriú | Distance | 20.9km | Pupils | 140 |
| School Name | Meanscoil Gharman | Distance | 21.5km | Pupils | 228 |
Type | Distance | Stop | Route | Destination | Provider | ||||||
|---|---|---|---|---|---|---|---|---|---|---|---|
| Type | Bus | Distance | 180m | Stop | Carraig Bán | Route | 369 | Destination | Kildavin | Provider | Tfi Local Link Wexford |
| Type | Bus | Distance | 180m | Stop | Carraig Bán | Route | 369 | Destination | Tullow | Provider | Tfi Local Link Wexford |
| Type | Bus | Distance | 180m | Stop | Carraig Bán | Route | 369 | Destination | Bunclody | Provider | Tfi Local Link Wexford |
Type | Distance | Stop | Route | Destination | Provider | ||||||
|---|---|---|---|---|---|---|---|---|---|---|---|
| Type | Bus | Distance | 190m | Stop | Carraig Bán | Route | 369 | Destination | Enniscorthy | Provider | Tfi Local Link Wexford |
| Type | Bus | Distance | 650m | Stop | Bunclody | Route | Um04 | Destination | Maynooth University North Campus | Provider | Ardcavan Coach Tours |
| Type | Bus | Distance | 650m | Stop | Bunclody | Route | 369 | Destination | Kildavin | Provider | Tfi Local Link Wexford |
| Type | Bus | Distance | 650m | Stop | Bunclody | Route | 369 | Destination | Bunclody | Provider | Tfi Local Link Wexford |
| Type | Bus | Distance | 650m | Stop | Bunclody | Route | 376 | Destination | Tyndall College | Provider | Wexford Bus |
| Type | Bus | Distance | 650m | Stop | Bunclody | Route | 132 | Destination | Dublin | Provider | Bus Éireann |
| Type | Bus | Distance | 650m | Stop | Bunclody | Route | 369 | Destination | Tullow | Provider | Tfi Local Link Wexford |
Your Mortgage and Insurance Tools
Check off the steps to purchase your new home
Use our Buying Checklist to guide you through the whole home-buying journey.
Budget calculator
Calculate how much you can borrow and what you'll need to save
A closer look
BER Details
BER No: 118493980
Energy Performance Indicator: 170.91 kWh/m2/yr
Statistics
- 08/12/2025Entered
- 4,591Property Views
- 7,483
Potential views if upgraded to a Daft Advantage Ad
Learn How
Similar properties
€240,000
1 Castlequarter, Clohamon, Bunclody, Enniscorthy, Co Wexford, Y21F8833 Bed · 3 Bath · End of Terrace€280,000
30 Old Forest, Bunclody, Co. Wexford, Y21E3923 Bed · 3 Bath · Semi-D€285,000
25 Castlepark, Castlerock, Bunclody, Co Wexford, Y21T6R03 Bed · 3 Bath · Semi-D€285,000
12 Old Forest, Bunclody, Co Wexford, Y21AT893 Bed · 3 Bath · Semi-D
€350,000
No. 8 Ashfield, Tombrack, Ferns, Co. Wexford, Y21NC424 Bed · 3 Bath · Detached€350,000
Ballyshancarragh, Bunclody, Co Carlow, Y21TE863 Bed · 1 Bath · Bungalow€375,000
Ballingate, Carnew, Clonegal, Co. Wicklow, Y14DX223 Bed · 2 Bath · Bungalow€410,000
3 Bed Detached, Oak Grove, Oak Grove, Bunclody, Co. Wexford3 Bed · 2 Bath · Detached€420,000
Bolachoir, Ferns, Co. Wexford, Y21X6604 Bed · 3 Bath · Detached€470,000
4 Bed Detached, Oak Grove, Oak Grove, Bunclody, Co. Wexford4 Bed · 3 Bath · Detached€470,000
4 Bed Bungalow, Oak Grove, Oak Grove, Bunclody, Co. Wexford4 Bed · 2 Bath · Bungalow€480,000
Delaford, Ballyboy, Y21DN365 Bed · 4 Bath · Detached
Daft ID: 16317324
Contact Agent

Home Insurance
Quick quote estimator
