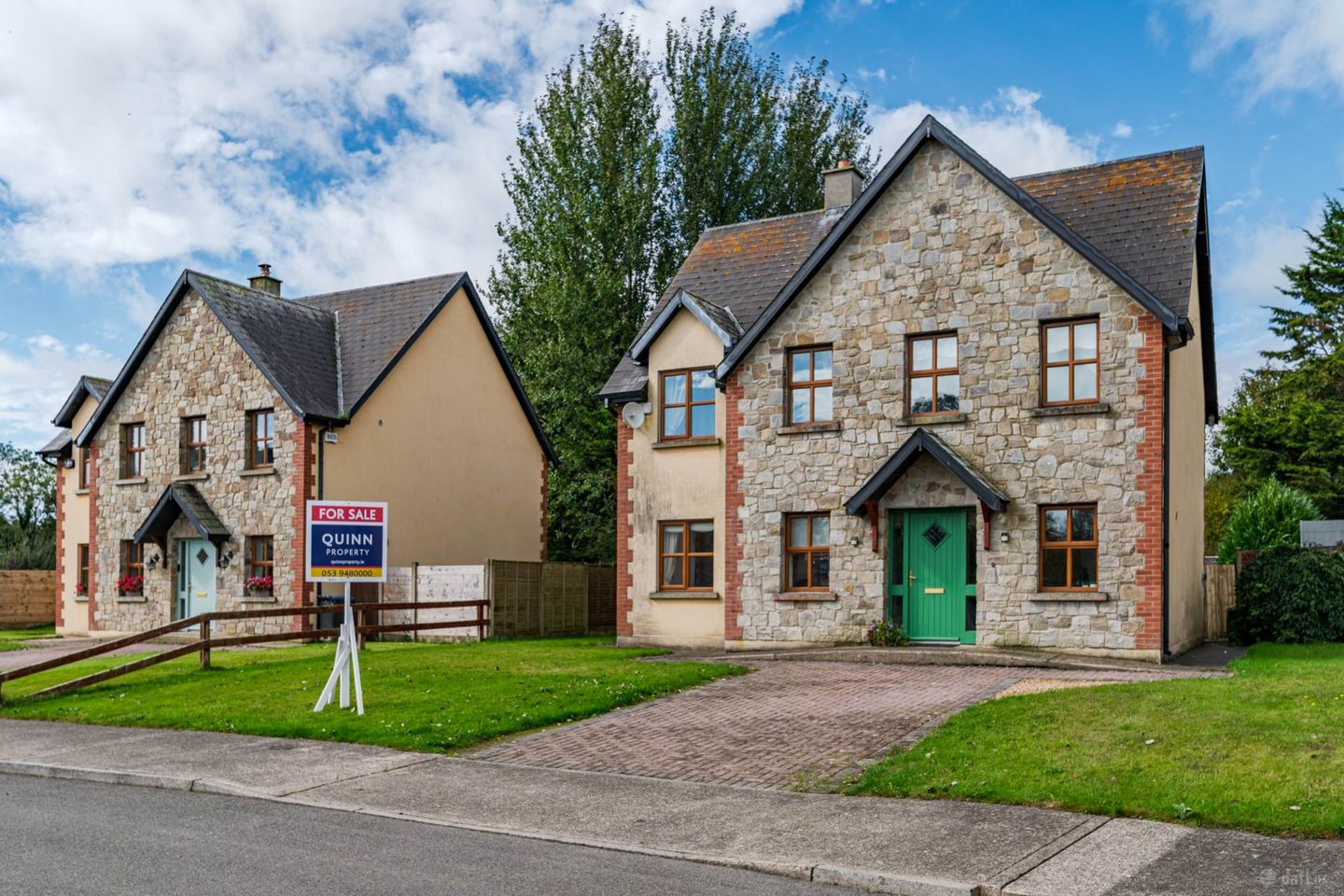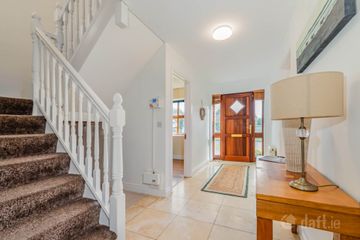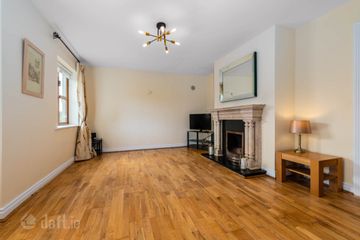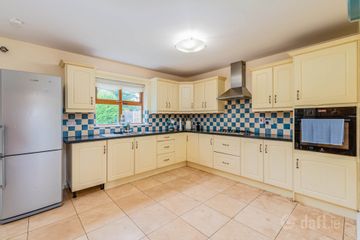



No. 8 Ashfield, Tombrack, Ferns, Co. Wexford, Y21NC42
€335,000
- Price per m²:€2,428
- Estimated Stamp Duty:€3,350
- Selling Type:By Private Treaty
- BER No:100806066
- Energy Performance:164.79 kWh/m2/yr
About this property
Description
Ref: 8456 Spacious Four Bedroom Family Home With Large Gardens For Sale By Private Treaty LOCATION: QUINN PROPERTY are delighted to present this attractive four bedroom detached residence on to the market. Ideally located in the village of Tombrack, Ferns, Co. Wexford. The village has a pub and a primary school, both are within walking distance of the property. Tombrack is just 4km from Ferns and 10km from Bunclody, both towns having a large range of amenities and services such as schools, supermarkets, churches, shops, restaurants and pubs. DESCRIPTION: This property features generous outdoor space to both the front and rear of the property and convenient off road parking. This family home offers a welcoming feel, with an entrance hall, comfortable living room, home office, open plan kitchen and dinning room, W.C. and utility room on the ground floor along with four bedrooms, one ensuite, hotpress and family bathroom on the first floor. OUTSIDE: The property benefits from a front lawn that wraps around either side, with a separate rear garden for added privacy. There is a cobble driveway from the road leading up to the front of the property and you will find a patio area with extensive lawns to the rear. SERVICES AND FEATURES: All Main Communal Services Oil Fired Central Heating Built: 2007 Management Fee: €110 per month (To include: grass cutting, street lightening, water and septic tank public liability) Accommodation comprises of the following: Entrance Hall: 4.7m x 3.9m Tiled flooring, under the stairs storage. Living Room: 4.7m x 4.7m Lamanite flooring, marble fireplace surrounding. Kitchen: 3.7m x 3.4m Tiled flooring, fitted units at waist and eye level, electric oven, gas hob, extractor fan, fridge freezer, tiled splashback. Dining Area: 3.2m x 3.4m Tiled flooring, double doors to the rear. Utility Room: 2.0m x 1.6m Tiled flooring, fitted units, washing machine, back door. W.C.1.6m X 1.3m Fully tiled, W.C., W.H.B. Office: 2.7m x 2.0m Lamanite flooring. Hall: 3.3m x 3.1m Carpet flooring. Bedroom 1: 3.4m x 2.8m Carpet flooring, fitted wardrobe. Bedroom 2: 3.4m x 2.4m Carpet flooring, fitted wardrobe. Bedroom 3: 3.7m x 2.8m Carpet flooring, fitted wardrobe. Master Bedroom: 4.9m x 4.7m Carpet flooring, fitted wardrobe. En-Suite: 2.3m x 1.7m Fully tiled, W.C., W.H.B., shower. Family Bathroom: 2.4m x 2.3m Fully tiled, bath, W.C., W.H.B. Hotpress: 1.5m x 0.8m Fitted shelves. BER DETAILS: BER: C1 BER No.: 100806066 Energy Perormance Indicator: 164.79 kWh/m²/yr Spacious Four Bedroom Family Home With Large Gardens Notice Please note we have not tested any apparatus, fixtures, fittings, or services. Interested parties must undertake their own investigation into the working order of these items. All measurements are approximate and photographs provided for guidance only.
The local area
The local area
Sold properties in this area
Stay informed with market trends
Local schools and transport

Learn more about what this area has to offer.
School Name | Distance | Pupils | |||
|---|---|---|---|---|---|
| School Name | Tombrack National School | Distance | 250m | Pupils | 53 |
| School Name | Naomh Maodhog National School | Distance | 3.6km | Pupils | 301 |
| School Name | St Edan's National School | Distance | 4.2km | Pupils | 30 |
School Name | Distance | Pupils | |||
|---|---|---|---|---|---|
| School Name | Castledockrell National School | Distance | 4.6km | Pupils | 31 |
| School Name | Ballyroebuck National School | Distance | 5.4km | Pupils | 76 |
| School Name | Ballyduff National School | Distance | 6.7km | Pupils | 71 |
| School Name | Marshalstown National School | Distance | 7.1km | Pupils | 203 |
| School Name | Kilmyshall National School | Distance | 7.8km | Pupils | 142 |
| School Name | Camolin National School | Distance | 8.4km | Pupils | 86 |
| School Name | Bunclody National School | Distance | 9.0km | Pupils | 272 |
School Name | Distance | Pupils | |||
|---|---|---|---|---|---|
| School Name | F.c.j. Secondary School | Distance | 8.9km | Pupils | 1035 |
| School Name | Bunclody Community College | Distance | 9.0km | Pupils | 314 |
| School Name | Enniscorthy Community College | Distance | 10.6km | Pupils | 472 |
School Name | Distance | Pupils | |||
|---|---|---|---|---|---|
| School Name | Coláiste Bríde | Distance | 11.1km | Pupils | 753 |
| School Name | St Mary's C.b.s. | Distance | 11.7km | Pupils | 772 |
| School Name | Coláiste Bhríde Carnew | Distance | 12.4km | Pupils | 896 |
| School Name | Meanscoil Gharman | Distance | 15.2km | Pupils | 228 |
| School Name | Creagh College | Distance | 17.8km | Pupils | 1067 |
| School Name | Gorey Educate Together Secondary School | Distance | 19.0km | Pupils | 260 |
| School Name | Gorey Community School | Distance | 19.4km | Pupils | 1536 |
Type | Distance | Stop | Route | Destination | Provider | ||||||
|---|---|---|---|---|---|---|---|---|---|---|---|
| Type | Bus | Distance | 3.8km | Stop | Ferns | Route | 2 | Destination | Dublin Airport | Provider | Bus Éireann |
| Type | Bus | Distance | 4.0km | Stop | Ferns | Route | 2 | Destination | Wexford | Provider | Bus Éireann |
| Type | Bus | Distance | 6.5km | Stop | Clohamon | Route | 369 | Destination | Bunclody | Provider | Tfi Local Link Wexford |
Type | Distance | Stop | Route | Destination | Provider | ||||||
|---|---|---|---|---|---|---|---|---|---|---|---|
| Type | Bus | Distance | 6.5km | Stop | Clohamon | Route | 369 | Destination | Enniscorthy | Provider | Tfi Local Link Wexford |
| Type | Bus | Distance | 6.5km | Stop | Clohamon | Route | 369 | Destination | Tullow | Provider | Tfi Local Link Wexford |
| Type | Bus | Distance | 6.9km | Stop | Saint Joseph's Park | Route | 369 | Destination | Tullow | Provider | Tfi Local Link Wexford |
| Type | Bus | Distance | 6.9km | Stop | Saint Joseph's Park | Route | 369 | Destination | Enniscorthy | Provider | Tfi Local Link Wexford |
| Type | Bus | Distance | 6.9km | Stop | Saint Joseph's Park | Route | 369 | Destination | Kildavin | Provider | Tfi Local Link Wexford |
| Type | Bus | Distance | 7.5km | Stop | Kilmyshall | Route | 369 | Destination | Kildavin | Provider | Tfi Local Link Wexford |
| Type | Bus | Distance | 8.2km | Stop | Ryland Wood | Route | 369 | Destination | Enniscorthy | Provider | Tfi Local Link Wexford |
Your Mortgage and Insurance Tools
Check off the steps to purchase your new home
Use our Buying Checklist to guide you through the whole home-buying journey.
Budget calculator
Calculate how much you can borrow and what you'll need to save
BER Details
BER No: 100806066
Energy Performance Indicator: 164.79 kWh/m2/yr
Ad performance
- Date listed23/09/2025
- Views14,483
- Potential views if upgraded to an Advantage Ad23,607
Similar properties
€340,000
2 Oak Glen, Monageer, Co. Wexford, Y21TD624 Bed · 3 Bath · Detached€355,000
2 Berryfields, Ferns, Enniscorthy, Co. Wexford, Y21KX404 Bed · 3 Bath · Semi-D€395,000
Ballynabarny, Enniscorthy, Co. Wexford, Y21H5V64 Bed · 2 Bath · Detached€420,000
Bolachoir, Ferns, Co. Wexford, Y21X6604 Bed · 3 Bath · Detached
€449,000
Delaford, Ballyboy, Enniscorthy, Co Wexford, Y21DN365 Bed · 4 Bath · House€449,000
Forest Lodge, Park Road, Camolin, Co. Wexford, Y21FX765 Bed · 3 Bath · Detached€475,000
Meadow Lane, 3 Ballinroad, Oulart, Co. Wexford, Y25D9534 Bed · 2 Bath · Bungalow€495,000
Sonas, Ballyandrew Court, Ferns, Co. Wexford, Y21F4314 Bed · 3 Bath · Detached€1,200,000
Charlesfort House, Tombrack, Ferns, Co. Wexford, Y21FW324 Bed · 4 Bath · Detached
Daft ID: 123447750

