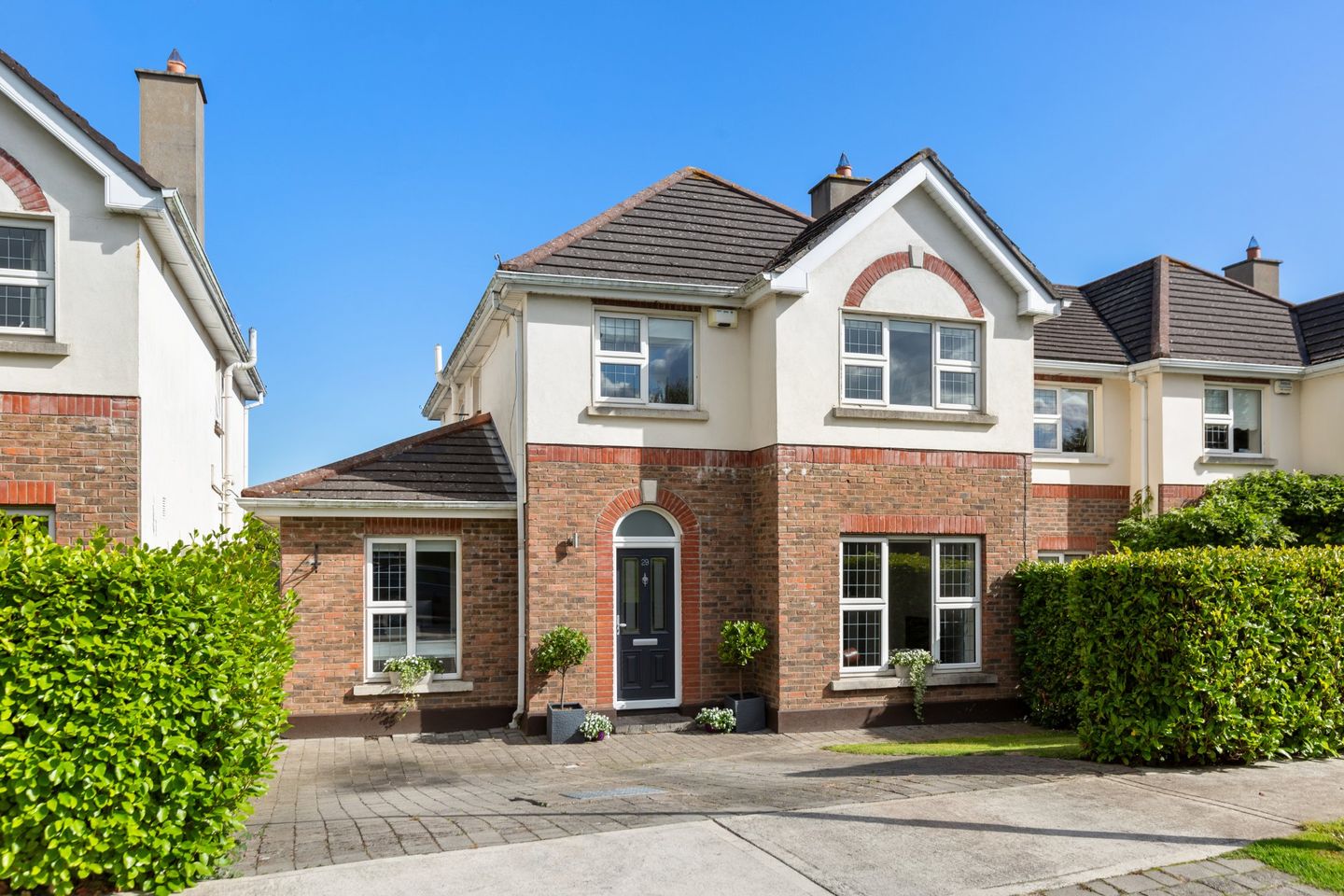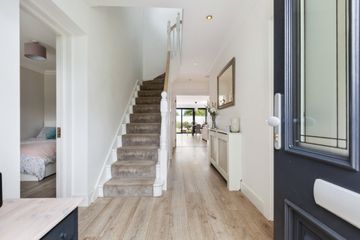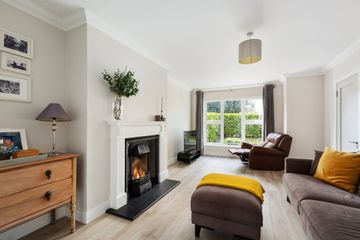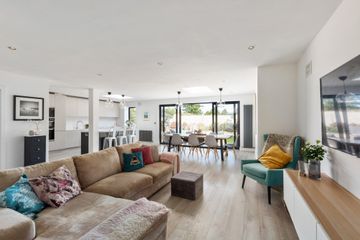



29 Burnaby Mill, Greystones, Co Wicklow, A63FD26
€895,000
- Price per m²:€5,264
- Estimated Stamp Duty:€8,950
- Selling Type:By Private Treaty
- BER No:117804013
- Energy Performance:172.18 kWh/m2/yr
About this property
Highlights
- Naturally bright extended 4/5 bedroom detached home
- Private garden to the rear
- Contemporary kitchen
- Cul-de-sac location
- Overlooking open green space
Description
Welcome to 29 Burnaby Mill, a stunning light-filled and generously proportioned 4/5 bedroom extended detached home ideally located on a quiet cul-de-sac overlooking an open green space. Offered to the market in turnkey condition, this wonderful home is sure to impress with its beautiful décor, modern comforts, and enviable location—what’s not to like? Viewing is highly recommended to appreciate all that this exceptional home has to offer. Internally, the accommodation exudes warmth, functionality, and style. Upon entering, you are greeted by a spacious hallway that leads to a living room situated at the front, which opens into an expansive open-plan kitchen/family/dining area, featuring a contemporary kitchen with a large island and breakfast bar. There is a large utility room with additional storage and side access. Across the hall, a versatile home office or fifth bedroom awaits, located at the front, while a guest WC completes the accommodation on this level. Upstairs, you'll find four generously sized bedrooms, including a main bedroom with an en suite, as well as a well-appointed contemporary family bathroom that completes the layout. To the rear the garden is an enjoyable space to relax and enjoy the outdoors, laid in lawn and patio area bordered by shrubbery, side access bring you to the front where there is ample off street car parking surrounded by mature hedging. Presented in impeccable decorative order throughout, this extended home offers everything you could possibly need and more. Its naturally bright accommodation and turnkey condition mean there’s nothing left to do but hang your hat and settle in. If additional space is desired, there’s excellent potential to extend into the attic. Interestingly, the current vendors had planning permission (now lapsed) for a double-storey extension, providing endless possibilities for any discerning buyer. Situated in a highly sought-after residential development, this superb location is sure to appeal to many, being just a short distance from Greystones Town and the Dart Station. The town offers a wealth of essential amenities, including renowned restaurants, cozy cafés, pubs, supermarkets, food stores, and boutiques. Families will appreciate the excellent selection of reputable primary and secondary schools nearby. In addition to the Dart, the area is well-served by a number of bus routes. Conveniently positioned near Greystones Rugby Club and Shoreline Leisure Centre, and just a leisurely stroll from the vibrant town center, this charming home epitomizes accessible living. With a rich array of amenities at your doorstep—including city-bound transportation links, delightful cafés and restaurants, quality schools, and various sporting facilities—every convenience is within easy reach. Early viewing is advised to avail of the opportunity to purchase a wonderful family home. Entrance Hall Composite door, wood effect flooring, radiator cover, ceiling coving, alarm panel, recessed lighting, under stairs storage, double doors to; Guest WC Tiled floor, wash hand basin, wc, extractor fan. Kitchen/Family/Dining Room: 7.97m x 8.01m. Recessed lighting, sky lights x 2, floor to ceiling windows with sliding doors, large picture window with window seat, wall mounted radiator, island/breakfast bar with quartz countertop with pendant lighting over, Nordmende microwave, oven and grill, integrated pantry, large full size integrated fridge, 5 ring induction hob, under cabinet lighting, integrated full size freezer, integrated Beko dishwasher. Utility Room: 2.51m x 2.91m. Side access, stainless steel sink, eye and floor level units, plumbed for washing machine and dryer, access to side, attic access, climote heating thermometer, gas boiler, wood effect flooring. Living Room 3.60m x 6.24. To front, ceiling coving, wood effect flooring, gas gutter with slate heart and wooden mantle piece. Double doors to kitchen/dining/family. Study/Bedroom 5: 2.40m x 3.90m. Double bedroom to front, ceiling coving, wood effect flooring. Main bedroom: 2.80m x 4.80m. Double bedroom to front, built in wardrobes. En-Suite: 2.00m x 2.01m. Tiled floor, wash hand basin with store, fitted mirror with lighting, step in shower, with rainfall shower head, recessed lighting, extractor fan. Bedroom 2 2.80m x 3.30m. Double bedroom to rear, built in wardrobes. Bedroom 3 2.70m x 2.90m. Double to front, built in wardrobes. Bedroom 4 2.70m x 2.31m. Single room to rear. Family Bathroom: 1.64m x 2.39m. Fully tiled, bath with rainfall shower with additional shower attachment. Wash hand basin with store, fitted mirror with lighting, recessed lighting, extractor fan, heated towel rail, wc. Landing: Hot press, attic access. Garden: Indian sandstone, partly lawn, with gravel in part, bordered by a selection of plantings including hydrangeas, Apple tree, outdoor tap, secure side access.
The local area
The local area
Sold properties in this area
Stay informed with market trends
Local schools and transport
Learn more about what this area has to offer.
School Name | Distance | Pupils | |||
|---|---|---|---|---|---|
| School Name | Greystones Community National School | Distance | 280m | Pupils | 411 |
| School Name | Delgany National School | Distance | 1.5km | Pupils | 207 |
| School Name | St Brigid's National School | Distance | 1.6km | Pupils | 389 |
School Name | Distance | Pupils | |||
|---|---|---|---|---|---|
| School Name | St Laurence's National School | Distance | 1.8km | Pupils | 673 |
| School Name | St Patrick's National School | Distance | 1.9km | Pupils | 407 |
| School Name | St Kevin's National School | Distance | 2.0km | Pupils | 458 |
| School Name | Kilcoole Primary School | Distance | 2.4km | Pupils | 575 |
| School Name | Greystones Educate Together National School | Distance | 2.5km | Pupils | 441 |
| School Name | Gaelscoil Na Gcloch Liath | Distance | 2.6km | Pupils | 256 |
| School Name | Woodstock Educate Together National School | Distance | 5.8km | Pupils | 117 |
School Name | Distance | Pupils | |||
|---|---|---|---|---|---|
| School Name | Greystones Community College | Distance | 460m | Pupils | 630 |
| School Name | St David's Holy Faith Secondary | Distance | 1.6km | Pupils | 772 |
| School Name | Temple Carrig Secondary School | Distance | 2.7km | Pupils | 946 |
School Name | Distance | Pupils | |||
|---|---|---|---|---|---|
| School Name | Colaiste Chraobh Abhann | Distance | 3.6km | Pupils | 774 |
| School Name | Pres Bray | Distance | 7.1km | Pupils | 649 |
| School Name | St. Kilian's Community School | Distance | 7.2km | Pupils | 417 |
| School Name | Loreto Secondary School | Distance | 7.7km | Pupils | 735 |
| School Name | St Thomas' Community College | Distance | 8.1km | Pupils | 14 |
| School Name | North Wicklow Educate Together Secondary School | Distance | 8.2km | Pupils | 325 |
| School Name | Coláiste Raithín | Distance | 8.4km | Pupils | 342 |
Type | Distance | Stop | Route | Destination | Provider | ||||||
|---|---|---|---|---|---|---|---|---|---|---|---|
| Type | Bus | Distance | 370m | Stop | Burnaby Park | Route | L1 | Destination | Bray Station | Provider | Go-ahead Ireland |
| Type | Bus | Distance | 370m | Stop | Burnaby Park | Route | L3 | Destination | The Nurseries | Provider | Go-ahead Ireland |
| Type | Bus | Distance | 380m | Stop | Burnaby Park | Route | L1 | Destination | Newtownmountkennedy | Provider | Go-ahead Ireland |
Type | Distance | Stop | Route | Destination | Provider | ||||||
|---|---|---|---|---|---|---|---|---|---|---|---|
| Type | Bus | Distance | 380m | Stop | Burnaby Park | Route | L3 | Destination | Glenbrook Park | Provider | Go-ahead Ireland |
| Type | Bus | Distance | 410m | Stop | Charlesland | Route | L2 | Destination | Bray Station | Provider | Go-ahead Ireland |
| Type | Bus | Distance | 410m | Stop | Charlesland | Route | X2 | Destination | Hawkins Street | Provider | Dublin Bus |
| Type | Bus | Distance | 410m | Stop | Charlesland | Route | X1 | Destination | Hawkins Street | Provider | Dublin Bus |
| Type | Bus | Distance | 410m | Stop | Charlesland | Route | 84n | Destination | Charlesland | Provider | Nitelink, Dublin Bus |
| Type | Bus | Distance | 420m | Stop | Charlesland | Route | X2 | Destination | Newcastle | Provider | Dublin Bus |
| Type | Bus | Distance | 420m | Stop | Charlesland | Route | L2 | Destination | Newcastle | Provider | Go-ahead Ireland |
Your Mortgage and Insurance Tools
Check off the steps to purchase your new home
Use our Buying Checklist to guide you through the whole home-buying journey.
Budget calculator
Calculate how much you can borrow and what you'll need to save
A closer look
BER Details
BER No: 117804013
Energy Performance Indicator: 172.18 kWh/m2/yr
Statistics
- 19/10/2025Entered
- 1,618Property Views
- 2,637
Potential views if upgraded to a Daft Advantage Ad
Learn How
Similar properties
€830,000
16 Inishkeen, Inishkeen, Inishkeen, Lott Lane, Kilcoole, Co. Wicklow4 Bed · 4 Bath · Detached€850,000
11 Inishkeen, Lott Lane, Kilcoole, Co. Wicklow, A63K2784 Bed · 4 Bath · Detached€850,000
26 The Avenue, Bellevue, Delgany, Delgany, Co. Wicklow, A63C2V44 Bed · 3 Bath · Semi-D€895,000
8 Redford Court, Greystones, Co. Wicklow, A63A4064 Bed · 3 Bath · Detached
€925,000
33 Glenheron Walk, Greystones, Co Wicklow, A63NW104 Bed · 3 Bath · Bungalow€925,000
Priory Road, Delgany, Co. Wicklow, A63W2764 Bed · 2 Bath · Bungalow€925,000
Stonehaven, 5a Delgany Glen, Delgany, Co Wicklow, A63A5684 Bed · 4 Bath · Detached€935,000
5 Bedroom Detached , Convent Place, Convent Place , Convent Road , Delgany, Co. Wicklow5 Bed · 3 Bath · Detached€975,000
1 La Touche Park, Greystones, Greystones, Co. Wicklow, A63YX754 Bed · 3 Bath · Detached€995,000
18 The Pier, Marina Village, Greystones, Co. Wicklow, A63T2624 Bed · 3 Bath · Semi-D€1,000,000
25 Burnaby Park, Greystones, Co. Wicklow, A63VH026 Bed · 3 Bath · Detached€1,050,000
Trafalgar Cottage, Trafalgar Road, Greystones, Co Wicklow, A63N2274 Bed · 3 Bath · Semi-D
Daft ID: 15804940

