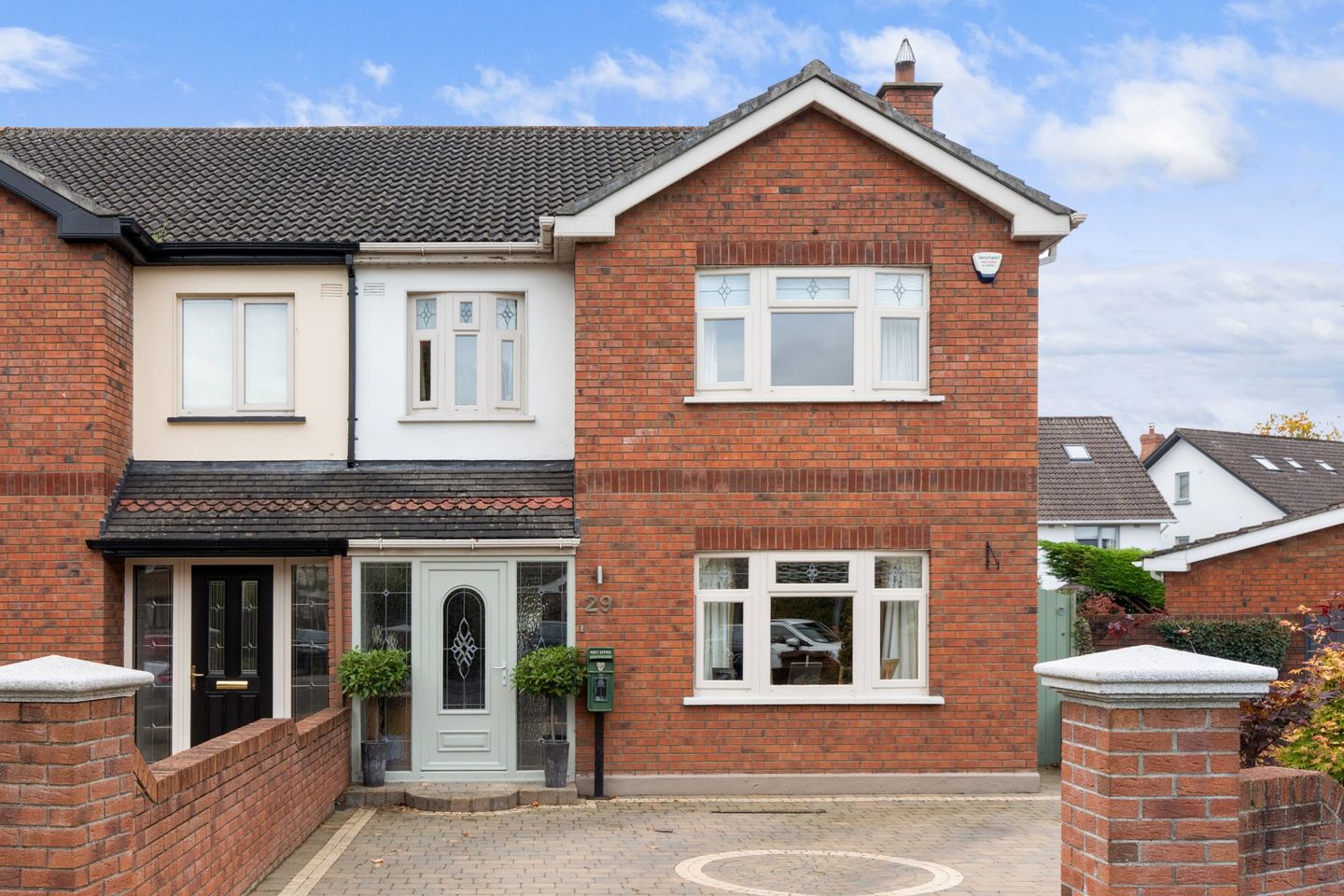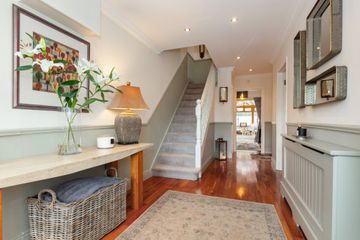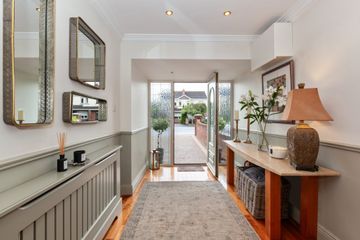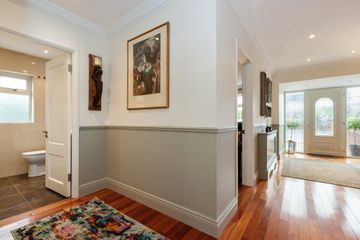



29 College Gate, Castleknock, Dublin 15, D15P93V
€725,000
- Price per m²:€4,421
- Estimated Stamp Duty:€7,250
- Selling Type:By Private Treaty
- BER No:108117664
- Energy Performance:176.65 kWh/m2/yr
About this property
Highlights
- Quiet, cul-de-sac location
- South facing garden to rear
- Converted attic
- Sunroom extension to rear
- New gas boiler with Climote Control Heating
Description
Sherry FitzGerald are delighted to present No. 29 College Gate to the market for sale. This attractive, 4 bedroomed, semi-detached house comes to the market in excellent condition, having had many upgrades throughout the years, to include an extension to rear and a wonderful attic conversion. Tucked away at the end of a cul-de-sac, No. 29 enjoys an idyllic, quiet location as well as benefiting from a sunny, south facing garden to rear. Measuring 163.91 sq.m./1764 sq.ft. approx. (including the converted attic), this tastefully decorated, family home offers fantastic living space throughout. At ground floor level is the warm and welcoming entrance hallway, leading through the well-appointed living room, which enjoys an open-fire. To the back of the house is the contemporary, open-plan kitchen/dining/reception room, with adjoining sunroom leading out to the sun-drenched, south facing garden to rear. A sizeable, guest WC completes this floor. Upstairs are 4 generous bedrooms, all of which have carpet flooring and fitted wardrobes, with the main boasting a recently upgraded ensuite. Also on this floor is the main, fully-tiled, family bathroom. On the second floor is the highly-impressive, converted attic which is suitable for a number of purposes, to include a bedroom, office or playroom. To the rear of the house is the beautifully landscaped, south-facing garden which enjoys low-maintenance, synthetic grass, with raised flowerbeds. A stone patio provides the perfect spot to relax and unwind, or indeed entertain. A side passage leads to the cobblelock driveway to front, which fits 2 cars comfortably. College Gate is a small, highly-desirable development just off the Carpenterstown Road, with a wide variety of local amenities, to include a Spar, The Carpenter Bar & Restaurant, a cafe and pharmacy, as well as having Castleknock Village within a short walk. College Gate also benefits from having a large communal green, as well as a tennis court. There are also many schools nearby, including Castleknock Community College, Mount Sackville, Castleknock College and St Patrick’s National School (School admission policies are subject to change and should be verified). Coolmine Train Station is just a 20-minute walk approx., as well as having an excellent bus service just outside College Gate, providing easy access to Dublin city centre. Both Blanchardstown Village and Shopping Centre are also within easy reach, as well as the magnificent Phoenix Park and Farmleigh House & Estate located within a 25-minute walk. Viewing is highly recommended on this substantial, family home, in excellent condition. Hallway A warm and welcoming entrance to this fabulous home, where you can immediately see the high-quality finish and tasteful decor, created by the current owners. Completed with stylish, paneled walls and bespoke, fitted cabinetry. Originally an under-stair guest wc, a large walk-in storage press provides excellent storage. Guest WC Fully tiled, this sizeable room comprises of a wc, wash hand basin with built-in storage and a chrome, heated towel rail. Living Room A well-proportioned living space with solid cherry wood flooring and attractive, paneled walls. An open-fire with timber surround and granite hearth provide a lovely, homely feature to the room. Kitchen Located to the rear of the house, with tiled flooring and recessed lighting, the kitchen enjoys a great selection of contemporary-style cabinets, with a rich, walnut countertop. Integrated appliances include oven, hob, dishwasher, fridge, freezer and washing machine. Double doors provide access to the side of the house. Reception Room Open-plan to the kitchen/dining area, with solid cherry wood flooring. Double doors provide access to the rear sunroom. Sunroom A sun-drenched, extension to the rear of the house, with laminate timber flooring. Provides access to the sunny, south-facing garden. Landing With carpet flooring continuing from the stairs. Holds the hotpress. Bedroom 1 A beautifully decorated, primary bedroom situated to the front of the house, with carpet flooring and fitted wardrobes. Ensuite A contemporary-style, fully tiled ensuite with beautiful, marble-effect tiling. Comprises of a wc, wash hand basin with fitted storage and an electric shower. A fitted vanity cabinet and heated towel rail complete. Bedroom 2 A generous, double bedroom with carpet flooring and fitted wardrobe, located to the rear of the house. Bedroom 3 A charming, double bedroom with carpet flooring and a fitted wardrobe situated to the front of the house. Bedroom 4 A generous, single bedroom with carpet flooring and large, mirror-front, sliding wardrobe. Bathroom A good-sized, family bathroom with tiled flooring and partly tiled walls. Comprises of a wc, wash hand basin and a bath. Attic Conversion A very impressive, converted attic measuring 23 sq.m. approx. Currently used as a home office, this room has carpet flooring and recessed lighting, with ample storage in the eaves. A fantastic size, this room is suitable for a number of uses, to include a guest bedroom.
The local area
The local area
Sold properties in this area
Stay informed with market trends
Local schools and transport

Learn more about what this area has to offer.
School Name | Distance | Pupils | |||
|---|---|---|---|---|---|
| School Name | Scoil Thomáis | Distance | 570m | Pupils | 640 |
| School Name | Castleknock National School | Distance | 860m | Pupils | 199 |
| School Name | St Brigids Mxd National School | Distance | 880m | Pupils | 878 |
School Name | Distance | Pupils | |||
|---|---|---|---|---|---|
| School Name | Castleknock Educate Together National School | Distance | 1.1km | Pupils | 409 |
| School Name | St Francis Xavier Senior School | Distance | 1.2km | Pupils | 376 |
| School Name | Scoil Bhríde Buachaillí | Distance | 1.2km | Pupils | 209 |
| School Name | St Francis Xavier J National School | Distance | 1.2km | Pupils | 388 |
| School Name | Scoil Bhríde Cailíní | Distance | 1.3km | Pupils | 231 |
| School Name | Mount Sackville Primary School | Distance | 1.8km | Pupils | 166 |
| School Name | Stewarts School | Distance | 1.8km | Pupils | 142 |
School Name | Distance | Pupils | |||
|---|---|---|---|---|---|
| School Name | Castleknock College | Distance | 700m | Pupils | 775 |
| School Name | Castleknock Community College | Distance | 1.1km | Pupils | 1290 |
| School Name | The King's Hospital | Distance | 1.8km | Pupils | 703 |
School Name | Distance | Pupils | |||
|---|---|---|---|---|---|
| School Name | Edmund Rice College | Distance | 1.8km | Pupils | 813 |
| School Name | Mount Sackville Secondary School | Distance | 1.9km | Pupils | 654 |
| School Name | Scoil Phobail Chuil Mhin | Distance | 2.2km | Pupils | 1013 |
| School Name | Luttrellstown Community College | Distance | 2.3km | Pupils | 998 |
| School Name | Eriu Community College | Distance | 2.3km | Pupils | 194 |
| School Name | Palmerestown Community School | Distance | 2.8km | Pupils | 773 |
| School Name | Caritas College | Distance | 2.9km | Pupils | 169 |
Type | Distance | Stop | Route | Destination | Provider | ||||||
|---|---|---|---|---|---|---|---|---|---|---|---|
| Type | Bus | Distance | 520m | Stop | Castleknock Avenue | Route | 37 | Destination | Blanchardstown Sc | Provider | Dublin Bus |
| Type | Bus | Distance | 520m | Stop | Castleknock Avenue | Route | 70n | Destination | Tyrrelstown | Provider | Nitelink, Dublin Bus |
| Type | Bus | Distance | 530m | Stop | Castleknock Vale | Route | 37 | Destination | Bachelor's Walk | Provider | Dublin Bus |
Type | Distance | Stop | Route | Destination | Provider | ||||||
|---|---|---|---|---|---|---|---|---|---|---|---|
| Type | Bus | Distance | 530m | Stop | Castleknock Vale | Route | 37 | Destination | Wilton Terrace | Provider | Dublin Bus |
| Type | Bus | Distance | 540m | Stop | Oaktree Avenue | Route | 70n | Destination | Tyrrelstown | Provider | Nitelink, Dublin Bus |
| Type | Bus | Distance | 540m | Stop | Oaktree Avenue | Route | 37 | Destination | Blanchardstown Sc | Provider | Dublin Bus |
| Type | Bus | Distance | 560m | Stop | Oaktree Avenue | Route | 37 | Destination | Wilton Terrace | Provider | Dublin Bus |
| Type | Bus | Distance | 560m | Stop | Oaktree Avenue | Route | 37 | Destination | Bachelor's Walk | Provider | Dublin Bus |
| Type | Bus | Distance | 590m | Stop | Oaktree Green | Route | 37 | Destination | Blanchardstown Sc | Provider | Dublin Bus |
| Type | Bus | Distance | 590m | Stop | Oaktree Green | Route | 70n | Destination | Tyrrelstown | Provider | Nitelink, Dublin Bus |
Your Mortgage and Insurance Tools
Check off the steps to purchase your new home
Use our Buying Checklist to guide you through the whole home-buying journey.
Budget calculator
Calculate how much you can borrow and what you'll need to save
BER Details
BER No: 108117664
Energy Performance Indicator: 176.65 kWh/m2/yr
Ad performance
- 08/10/2025Entered
- 8,271Property Views
Similar properties
€675,000
15 Hazel Lawn, Blanchardstown Village, Dublin 15, D15P7KD5 Bed · 4 Bath · Semi-D€675,000
6 Belleville, Blackhorse Avenue, Dublin 7, D07RF844 Bed · 3 Bath · End of Terrace€685,000
34 Royal Canal Avenue, Royal Canal Park, Dublin 15, D15HA2X4 Bed · 4 Bath · Terrace€695,000
53 Hazel Lawn, Blanchardstown, Dublin 15, D15VC2C4 Bed · 2 Bath · Detached
€700,000
The Fernleigh, Luttrellstown Gate, Luttrellstown Gate, Luttrellstown Gate, Dublin 154 Bed · 3 Bath · Semi-D€725,000
20 Burnell Park Avenue, Castleknock, Co. Dublin, D15NCW04 Bed · 4 Bath · Semi-D€845,000
13 Ashleigh Grove, Castleknock, Dublin 15, D15TW944 Bed · 3 Bath · Detached€850,000
19 Belleville, Blackhorse Avenue, Ashtown, Dublin 7, D07XE954 Bed · 4 Bath · End of Terrace€990,000
9 Stockton Court, Castleknock, Dublin 15, D15EH0V4 Bed · 3 Bath · Semi-D€1,045,000
9a Park Villas, Castleknock, Dublin, D15XP5Y4 Bed · 2 Bath · Detached€1,100,000
9 Farmleigh Park, Farmleigh Woods, Castleknock, Dublin 15, D15V0F25 Bed · 4 Bath · Terrace€1,195,000
14 Bracken Park Drive, Castleknock, Dublin 15, D15Y1815 Bed · 4 Bath · Semi-D
Daft ID: 15736907

