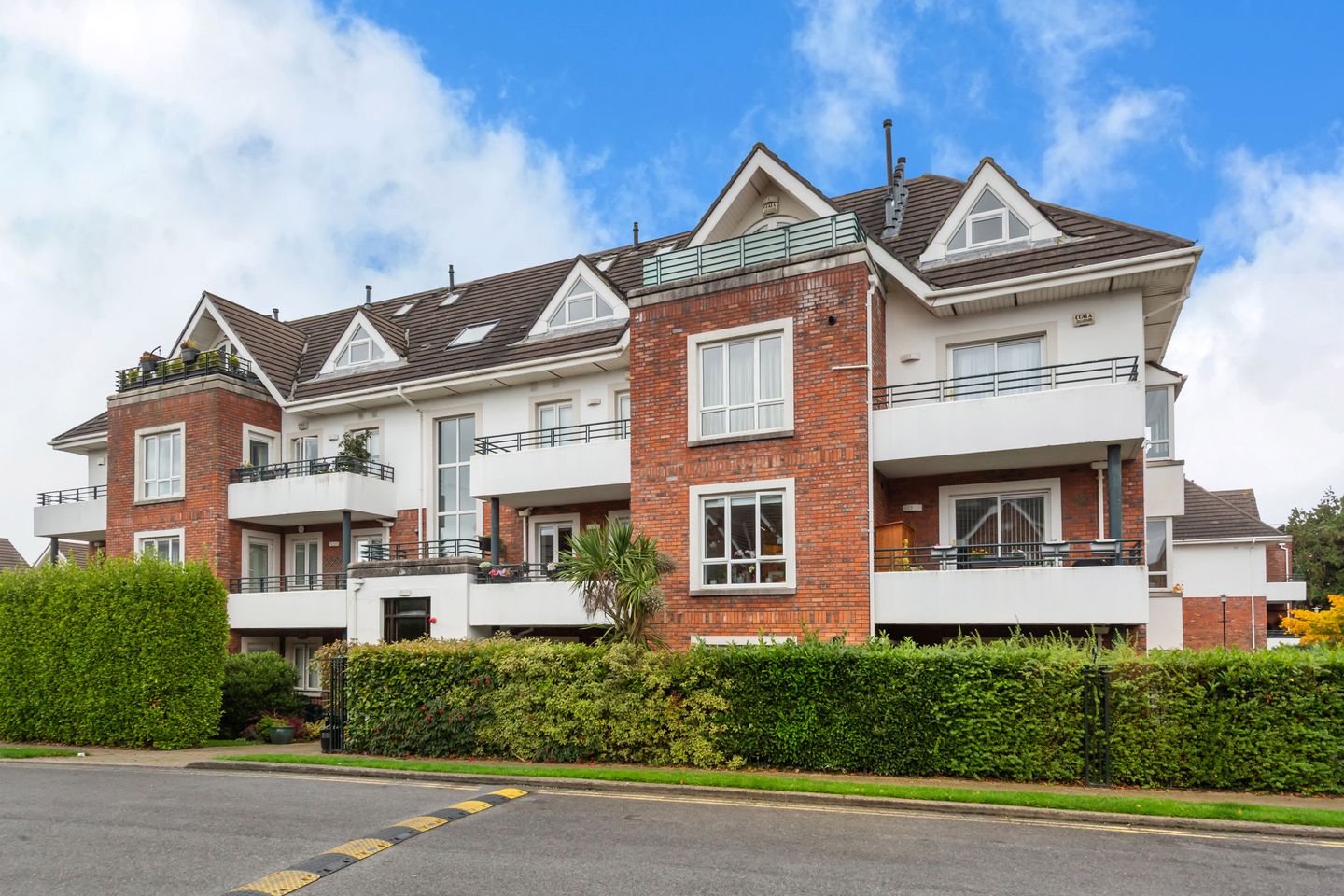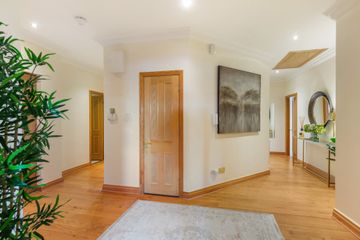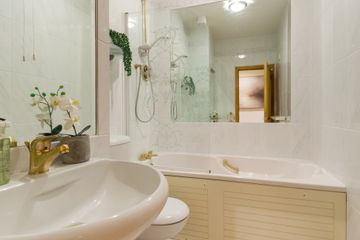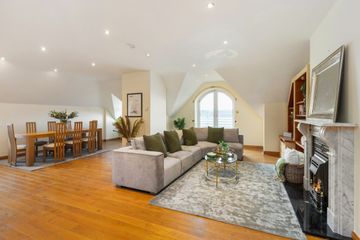



Apartment 79, St Gabriels, Cabinteely, Dublin 18, D18PX96
€895,000
- Price per m²:€3,996
- Estimated Stamp Duty:€8,950
- Selling Type:By Private Treaty
- BER No:118743038
- Energy Performance:126.76 kWh/m2/yr
About this property
Highlights
- Very spacious Three bedroomed penthouse. 224 Sq.m.
- Gas Fired central heating
- Spacious reception rooms
- Attractive polished timber floors
- Modern fully fitted kitchen
Description
A Rare Opportunity to Own a Truly Exceptional Penthouse in Cabinteely Penthouse 79 presents a wonderful opportunity to acquire an impressively spacious and beautifully appointed three-bedroom apartment, ideally situated in an exclusive and mature development just a stone’s throw from the heart of Cabinteely village. One of only six exceptional penthouses within this highly sought-after enclave, No. 79 offers a rare combination of generous proportions, refined design, and a superb location. Totalling a remarkable 224 sq.m., the apartment is designed with comfort and style in mind. The elegant interconnecting reception rooms flow effortlessly, creating an ideal space for both entertaining and everyday living. A large fully fitted kitchen and breakfast room provides an inviting hub of the home, while the main living area opens onto one of two private balconies — perfect for enjoying sunny days or relaxing in the evening. The bedroom accommodation is equally impressive. A luxurious principal suite boasts direct access to the second balcony, offering a tranquil retreat with ample space and privacy. A second guest suite and a large third double bedroom, complemented by an additional bathroom, provide exceptional comfort and flexibility for family living or visiting guests. The apartment also benefits from generous storage throughout, including a pull-down stairs leading to a partly floored attic — a rare and valuable feature in apartment living. Situated within a peaceful cul-de-sac, this outstanding penthouse includes two dedicated car parking spaces and enjoys close proximity to an array of local amenities. Both Cabinteely Park and Kilbogget Park are within easy reach, as are excellent shopping options in Cabinteely, Cornelscourt, and Killiney Shopping Centre. Further convenience can be found on nearby Johnstown Road with local shops and services. The area is exceptionally well connected. The QBC along the N11 offers swift and reliable access to Dublin city centre, while the M50, and LUAS stations at Carrickmines and Cherrywood are just minutes away, ensuring seamless travel in all directions. Number 79 is a property of rare quality, combining space, location, and lifestyle in equal measure. It is highly recommended for viewing and certain to appeal to the discerning buyer seeking something truly special. Entrance Hall Lovely bright and spacious entrance hall with ceiling coving, attractive polished timber floors and inset lights. Door to walk-in hot press with ample storage and hanging space. Attic access with pull down stairs . Double glass panelled oak doors lead to the main reception area. Living Room and Dining room Extremely large and spacious main reception room with inset lights, attractive polished timber floors and partly vaulted ceilings. This room enjoys a south westerly aspect with angular windows and double doors leading out on to the west facing patio with views of the Dublin mountains. The balcony has a fully tiled floor and double sockets. Attractive marble fireplace with cast-iron inset, coal effect gas fire and marble hearth. Double solid Oak glass panelled doors lead to the family room. Family Room Another fine spacious reception room with partly vaulted ceilings with Velux and attractive angular south facing windows making this a wonderful bright room. Marble fireplace with marble surround and hearth. Polished timber floors. Kitchen / Breakfast Room Spacious well-appointed west facing kitchen / breakfast room with a polished porcelain tiled floor, modern fully fitted kitchen with bespoke range of Cherry wood shaker style units. Polished granite worktops and island and fully tiled splash backs. 1.5 stainless steel sink unit and drainer. Neff gas hob with stainless steel chimney extractor over. Plumbed for washing machine. Neff double oven. Built-in fridge freezer, separate built in under counter fridge and dish washer and extensive wall and floor storage. Principal Bedroom Suite Spacious master suite with extensive built-in wardrobes. Double French doors lead out on to a generous balcony which faces south east and has lovely views of Killiney Hill. Door to ensuite shower room with fully tiled floor and partly tiled walls. Large step in double shower with glass screen door. Pedestal wash hand basin and WC. Wall mounted mirror, light and shelving. Guest Bedroom Suite A second excellent double room with built-in wardrobes and drawers. Door to ensuite shower room with a large shower with fully tiled surround, partly tiled walls and a fully tiled floor. WC and pedestal wash hand basin with wall mounted mirror and light over. Bedroom Three A very generous third double room with excellent built-in wardrobes and drawers. Bathroom Fully tiled floor and fully tiled walls. Pedestal wash hand basin with wall mounted mirror light over. Bath with fully tiled surround and large wall mounted mirror. Shower over. WC. Outside There are attractive mature fully landscaped grounds surrounding this mature exclusive development. The penthouse also features two car parking spaces. There are also two Balconies one off the main reception facing west and the second off the Principal bedroom facing south east with views of Killiney Hill.
The local area
The local area
Sold properties in this area
Stay informed with market trends
Local schools and transport

Learn more about what this area has to offer.
School Name | Distance | Pupils | |||
|---|---|---|---|---|---|
| School Name | Good Counsel Girls | Distance | 740m | Pupils | 389 |
| School Name | Johnstown Boys National School | Distance | 760m | Pupils | 383 |
| School Name | National Rehabilitation Hospital | Distance | 1.1km | Pupils | 10 |
School Name | Distance | Pupils | |||
|---|---|---|---|---|---|
| School Name | St Brigid's Boys National School Foxrock | Distance | 1.4km | Pupils | 409 |
| School Name | St Brigid's Girls School | Distance | 1.4km | Pupils | 509 |
| School Name | St Kevin's National School | Distance | 1.5km | Pupils | 213 |
| School Name | Scoil Cholmcille Senior | Distance | 1.5km | Pupils | 153 |
| School Name | Scoil Cholmcille Junior | Distance | 1.6km | Pupils | 122 |
| School Name | Dalkey School Project | Distance | 1.6km | Pupils | 224 |
| School Name | Kill O' The Grange National School | Distance | 1.7km | Pupils | 208 |
School Name | Distance | Pupils | |||
|---|---|---|---|---|---|
| School Name | Cabinteely Community School | Distance | 410m | Pupils | 517 |
| School Name | Clonkeen College | Distance | 730m | Pupils | 630 |
| School Name | Holy Child Community School | Distance | 1.5km | Pupils | 275 |
School Name | Distance | Pupils | |||
|---|---|---|---|---|---|
| School Name | St Laurence College | Distance | 1.7km | Pupils | 281 |
| School Name | Rathdown School | Distance | 1.9km | Pupils | 349 |
| School Name | St Joseph Of Cluny Secondary School | Distance | 1.9km | Pupils | 256 |
| School Name | Loreto College Foxrock | Distance | 2.0km | Pupils | 637 |
| School Name | Rockford Manor Secondary School | Distance | 2.6km | Pupils | 285 |
| School Name | Holy Child Killiney | Distance | 2.7km | Pupils | 395 |
| School Name | Christian Brothers College | Distance | 2.8km | Pupils | 564 |
Type | Distance | Stop | Route | Destination | Provider | ||||||
|---|---|---|---|---|---|---|---|---|---|---|---|
| Type | Bus | Distance | 160m | Stop | Johnstown Road | Route | L27 | Destination | Dun Laoghaire | Provider | Go-ahead Ireland |
| Type | Bus | Distance | 180m | Stop | Saint Gabriels | Route | L27 | Destination | Leopardstown Valley | Provider | Go-ahead Ireland |
| Type | Bus | Distance | 270m | Stop | Johnstown Road | Route | E1 | Destination | Ballywaltrim | Provider | Dublin Bus |
Type | Distance | Stop | Route | Destination | Provider | ||||||
|---|---|---|---|---|---|---|---|---|---|---|---|
| Type | Bus | Distance | 270m | Stop | Johnstown Road | Route | 181 | Destination | Glendalough | Provider | St.kevin's Bus Service |
| Type | Bus | Distance | 270m | Stop | Johnstown Road | Route | 84n | Destination | Charlesland | Provider | Nitelink, Dublin Bus |
| Type | Bus | Distance | 270m | Stop | Cabinteely Cross | Route | 133 | Destination | Wicklow | Provider | Bus Éireann |
| Type | Bus | Distance | 320m | Stop | Cabinteely Bypass | Route | E1 | Destination | Parnell Square | Provider | Dublin Bus |
| Type | Bus | Distance | 320m | Stop | Cabinteely Bypass | Route | 133 | Destination | Drop Off | Provider | Bus Éireann |
| Type | Bus | Distance | 320m | Stop | Cabinteely Bypass | Route | 181 | Destination | Stephen's Green Nth | Provider | St.kevin's Bus Service |
| Type | Bus | Distance | 320m | Stop | Cabinteely Bypass | Route | E1 | Destination | Northwood | Provider | Dublin Bus |
Your Mortgage and Insurance Tools
Check off the steps to purchase your new home
Use our Buying Checklist to guide you through the whole home-buying journey.
Budget calculator
Calculate how much you can borrow and what you'll need to save
A closer look
BER Details
BER No: 118743038
Energy Performance Indicator: 126.76 kWh/m2/yr
Statistics
- 3,625Property Views
- 5,909
Potential views if upgraded to a Daft Advantage Ad
Learn How
Similar properties
€825,000
7 Monaloe Drive, Blackrock, Co Dublin, A94A3Y74 Bed · 2 Bath · Semi-D€845,000
4 Bed House The Glencullen, Park Lane, Park Lane, Cherrywood, Co. Dublin4 Bed · 3 Bath · Terrace€850,000
Iona, St Fintan's Villas, Iona, 47 St Fintan's Villas, Blackrock, Co. Dublin, A94Y7953 Bed · 3 Bath · Semi-D€850,000
2 The Courtyard, Foxrock Park, Dublin 18, Foxrock, Dublin 18, D18P2T23 Bed · 3 Bath · Terrace
€865,000
4 Bed Mid Terrace, Dolmen Lane , Brennanstown, Dolmen Lane , Brennanstown, Dublin 184 Bed · 3 Bath · Terrace€890,000
4 Bed End Terrace , Dolmen Lane , Brennanstown, Dolmen Lane , Brennanstown, Dublin 184 Bed · 3 Bath · End of Terrace€895,000
12 Shanganagh Terrace, Killiney, Killiney, Co. Dublin, A96H5P93 Bed · 2 Bath · Terrace€915,000
The Cedar, The Leys, The Leys, Carrickmines, Dublin 184 Bed · 4 Bath · Semi-D€920,000
4 Bed House The Kippure, Park Lane, Park Lane, Cherrywood, Co. Dublin4 Bed · 3 Bath · Semi-D€925,000
4 Bedroom End Of Terrace House, Kylemore, 4 Bedroom End Of Terrace House, 13 Kylemore Wood, Kylemore, Church Road, Killiney, Co. Dublin4 Bed · 3 Bath · End of Terrace€1,195,000
Jura, St Fintan's Villas, Jura, 47 St Fintan's Villas, Blackrock, Co. Dublin, A94F8EW4 Bed · 3 Bath · Semi-D€1,275,000
3 Bedroom Penthouse Apartment, Beckett Woods, 3 Bedroom Penthouse Apartment, Beckett Woods, Brighton Road, Foxrock, Dublin 183 Bed · 1 Bath · Apartment
Daft ID: 16272902

