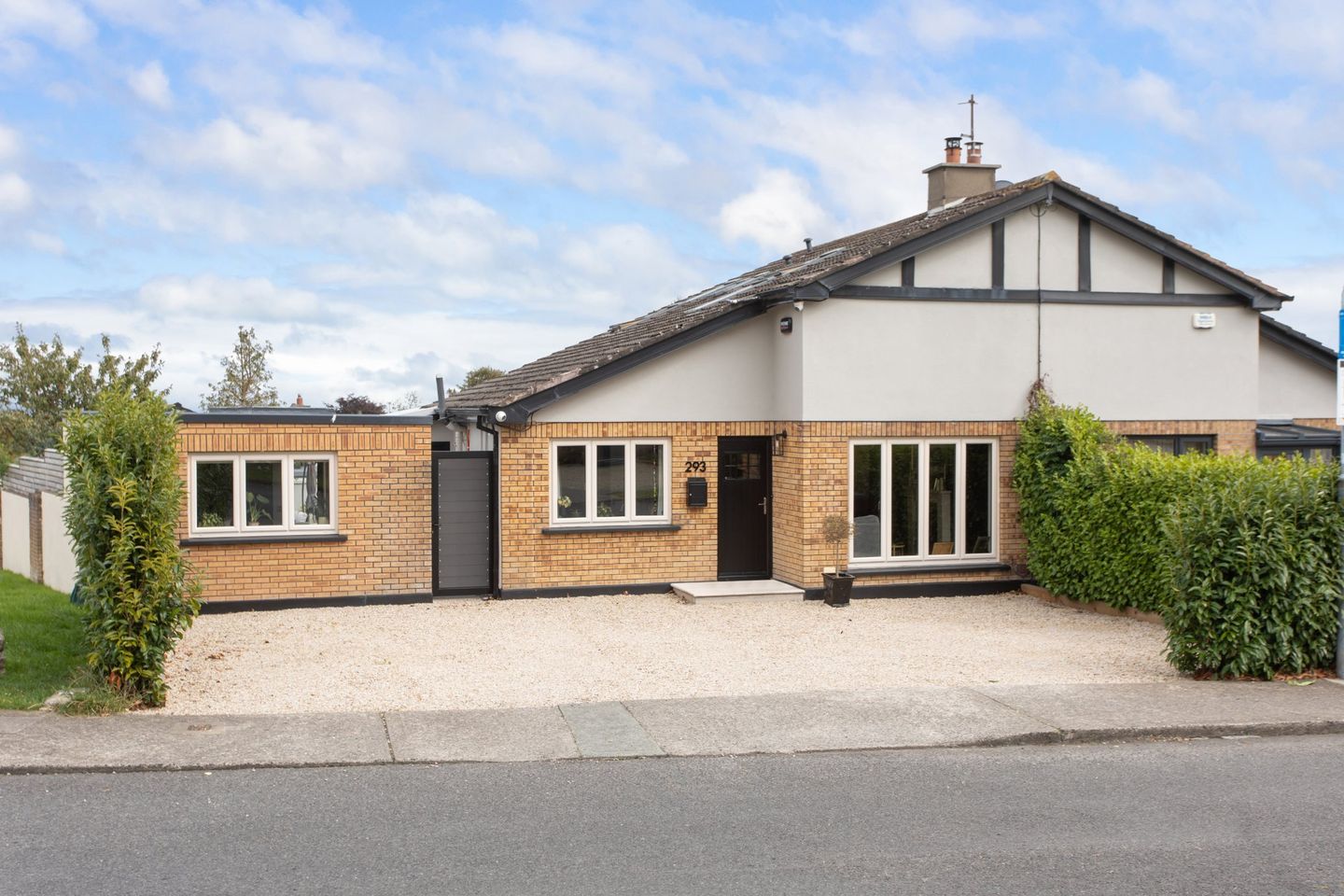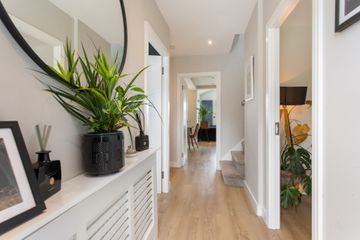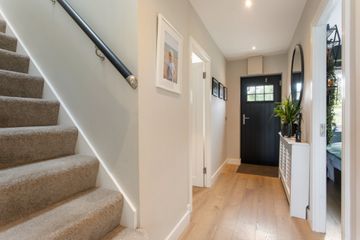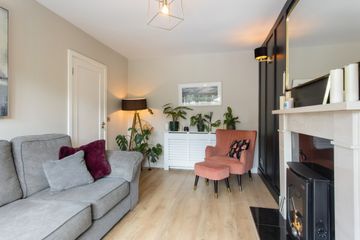



293 Redford Park, Greystones, Co. Wicklow, A63V524
€745,000
- Price per m²:€5,561
- Estimated Stamp Duty:€7,450
- Selling Type:By Private Treaty
- BER No:103487484
- Energy Performance:190.64 kWh/m2/yr
About this property
Highlights
- Fully renovated and extended semi-detached home
- Two large attic rooms currently in use as bedrooms
- Large private professionally landscaped rear garden
- Abundance of off street car parking for at least four cars
- Situated on a cul-de-sac
Description
Welcome to 293 Redford Park, a stunning fully renovated 3 bedroom semi-detached bungalow with two spacious attic rooms that is sure to impress with its exquisite interiors and beautifully landscaped private garden. Offering a generous 130 square meters approx of well-appointed, light-filled accommodation, this home has been thoughtfully extended and upgraded to the highest standards, ensuring it's in turnkey condition for the discerning buyer. Whether you're looking for modern elegance or cozy comfort, this property effortlessly blends the two, providing a tranquil retreat within this vibrant and welcoming community of Greystones. Perfectly positioned for families, first-time buyers, or those trading down, this charming home is ideally located just moments from local schools, shops, and the scenic Greystones coastline. Its recent renovations bring a fresh, contemporary feel making it a standout property in this highly desirable area. Upon entering, you're greeted with a welcoming hallway that leads to a stylish open-plan kitchen, dining, and family area. The heart of the home, this space is designed for modern living, with large windows that flood the room with natural light, creating a warm and inviting atmosphere. The newly fitted kitchen is a true showpiece, complete with high-quality appliances, sleek cabinetry, and quartz countertops that reflect the natural light beautifully. Ample storage ensures practicality, while a hidden flush door seamlessly connects to the utility room, offering additional storage and functionality. A feature wall with elegant panelling cleverly conceals a door that leads to an inner hall, providing access to the front garden and an additional cozy living space. The ground floor offers flexibility, with two spacious double bedrooms and a third room, currently being used as an extra living space, but easily adaptable as a bedroom if needed. Two contemporary and luxurious shower rooms, fitted with premium fixtures, complete the ground floor, ensuring every detail is designed with comfort and style in mind. Upstairs, two well-proportioned attic rooms provide additional versatile space, with the larger of the two benefiting from an en-suite bathroom. The thoughtful design, premium finishes, and versatile layout of this home are sure to appeal to a wide audience of buyers in search of a turnkey property in this desirable location. The beauty of this property extends beyond the interior, with a private garden that has been thoughtfully landscaped to offer both tranquillity and outdoor entertaining space. The garden features artificial lawn, a variety of shrubs and plants, and a spacious patio area perfect for al fresco dining or relaxing with family and friends. Whether you’re enjoying a morning coffee or hosting a summer barbecue, this outdoor haven provides the perfect escape. Additionally, there is a convenient garden shed for extra storage, making the most of this delightful outdoor space. There is side access which brings you to the front where there is off street car parking. Greystones town itself needs little introduction, voted ‘most liveable community’ in 2008 & 2022, it has grown from a small village to a vibrant, bustling town in recent years, yet retains a real sense of community. Bursting with a wide variety of restaurants, coffee shops and boutiques and with the DART and regular bus routes bringing commuters into Dublin, it really has everything you could possibly want. There is a huge choice of primary schools within walking distance and two secondary schools with all the private schools along the DART line also to choose from. Viewing comes strongly advised in order to appreciate everything this home has to offer. Entrance Hall Composite door, radiator cover, wood effect flooring, recessed lighting. Living Room: 3.14m x 4.40m. Large picture windows to front, wood effect flooring, feature black paneled wall with bespoke cabinetry with gold hardware, wall mounted lighting, wood burning stove. Bedroom 1 2.44m x 3.00m. Double bedroom, built in wardrobes. Shower Room 1.61m x 2.12m. Fully tiled, wash hand basin with store. Step in thermostat shower with rainfall head, wall mounted radiator, mirror with lighting, tiled floor. Kitchen/Dining/Family: 4.46m x 3.80m. Wood effect flooring, recessed lighting, wall paneling, eye and floor level units, Velux windows, under cabinet lighting, Neff microwave, grill and oven, gold hardware, 5 ring induction hob, quartz countertop, gold tap, integrated fridge and freezer, wall mounted radiators Utility Room: Plumbed for washing machine and dryer, fitted shelving, wood effect flooring. Inner Hall Cloaks, recessed lighting, access to front. Bedroom 2: 3.77m 2.45m. Double to front, built in wardrobes, wood effect flooring. Shower Room: Fully tiled, wash hand basin with store, black hardware step in electric shower, fitted mirror with store. Snug: 3.77m x 3.53m. Velux window, wall paneling, recessed lighting, area for desk, sliding doors to garden. Attic Room 1: 3.49m x 3.95m. Currently in use as a double bedroom, Velux window x 2, built in wardrobes, access to; Shower Room Step in shower, tiled floor, wash hand basin, wc. Attic Room 2: 3.49m 3.61m. Currently in use as a double bedroom, Velux window x 2, built in wardrobes. Garden: Exceptionally private, artificial lawn, granite slab patio area, bordered by plantings, steel shed. Garden planter area wired with spot lights.
The local area
The local area
Sold properties in this area
Stay informed with market trends
Local schools and transport
Learn more about what this area has to offer.
School Name | Distance | Pupils | |||
|---|---|---|---|---|---|
| School Name | Greystones Educate Together National School | Distance | 480m | Pupils | 441 |
| School Name | St Kevin's National School | Distance | 550m | Pupils | 458 |
| School Name | Gaelscoil Na Gcloch Liath | Distance | 570m | Pupils | 256 |
School Name | Distance | Pupils | |||
|---|---|---|---|---|---|
| School Name | St Patrick's National School | Distance | 800m | Pupils | 407 |
| School Name | St Brigid's National School | Distance | 1.2km | Pupils | 389 |
| School Name | St Laurence's National School | Distance | 1.4km | Pupils | 673 |
| School Name | Greystones Community National School | Distance | 2.3km | Pupils | 411 |
| School Name | Delgany National School | Distance | 2.3km | Pupils | 207 |
| School Name | St Andrews Bray | Distance | 4.3km | Pupils | 209 |
| School Name | New Court School | Distance | 4.3km | Pupils | 103 |
School Name | Distance | Pupils | |||
|---|---|---|---|---|---|
| School Name | Temple Carrig Secondary School | Distance | 380m | Pupils | 946 |
| School Name | St David's Holy Faith Secondary | Distance | 1.4km | Pupils | 772 |
| School Name | Greystones Community College | Distance | 2.4km | Pupils | 630 |
School Name | Distance | Pupils | |||
|---|---|---|---|---|---|
| School Name | Pres Bray | Distance | 4.6km | Pupils | 649 |
| School Name | St. Kilian's Community School | Distance | 4.8km | Pupils | 417 |
| School Name | Loreto Secondary School | Distance | 5.2km | Pupils | 735 |
| School Name | St Thomas' Community College | Distance | 5.6km | Pupils | 14 |
| School Name | North Wicklow Educate Together Secondary School | Distance | 5.7km | Pupils | 325 |
| School Name | Coláiste Raithín | Distance | 5.9km | Pupils | 342 |
| School Name | Colaiste Chraobh Abhann | Distance | 5.9km | Pupils | 774 |
Type | Distance | Stop | Route | Destination | Provider | ||||||
|---|---|---|---|---|---|---|---|---|---|---|---|
| Type | Bus | Distance | 230m | Stop | Redford Park | Route | L2 | Destination | Newcastle | Provider | Go-ahead Ireland |
| Type | Bus | Distance | 230m | Stop | Redford Park | Route | 84n | Destination | Charlesland | Provider | Nitelink, Dublin Bus |
| Type | Bus | Distance | 230m | Stop | Redford Park | Route | X1 | Destination | Kilcoole | Provider | Dublin Bus |
Type | Distance | Stop | Route | Destination | Provider | ||||||
|---|---|---|---|---|---|---|---|---|---|---|---|
| Type | Bus | Distance | 230m | Stop | Redford Park | Route | X2 | Destination | Newcastle | Provider | Dublin Bus |
| Type | Bus | Distance | 230m | Stop | Redford Park | Route | L1 | Destination | Newtownmountkennedy | Provider | Go-ahead Ireland |
| Type | Bus | Distance | 230m | Stop | Redford Park | Route | L3 | Destination | Glenbrook Park | Provider | Go-ahead Ireland |
| Type | Bus | Distance | 240m | Stop | Redford Park | Route | L3 | Destination | The Nurseries | Provider | Go-ahead Ireland |
| Type | Bus | Distance | 240m | Stop | Redford Park | Route | L2 | Destination | Bray Station | Provider | Go-ahead Ireland |
| Type | Bus | Distance | 240m | Stop | Redford Park | Route | X1 | Destination | Hawkins Street | Provider | Dublin Bus |
| Type | Bus | Distance | 240m | Stop | Redford Park | Route | L1 | Destination | Bray Station | Provider | Go-ahead Ireland |
Your Mortgage and Insurance Tools
Check off the steps to purchase your new home
Use our Buying Checklist to guide you through the whole home-buying journey.
Budget calculator
Calculate how much you can borrow and what you'll need to save
A closer look
BER Details
BER No: 103487484
Energy Performance Indicator: 190.64 kWh/m2/yr
Statistics
- 01/10/2025Entered
- 327Property Views
- 533
Potential views if upgraded to a Daft Advantage Ad
Learn How
Similar properties
€675,000
43 Cherry Glade, Delgany Wood, Greystones, Co. Wicklow, A63WN604 Bed · 3 Bath · Semi-D€675,000
17 Glenheron Park, Greystones, Co. Wicklow, A63N9204 Bed · 3 Bath · Semi-D€685,000
39 Seagreen Gate, Greystones, Co. Wicklow, A63EW424 Bed · 4 Bath · House€700,000
Holly Hill, Convent Road, Holly Hill Development, Delgany, Co. Wicklow3 Bed · 3 Bath · Semi-D
€700,000
Saint Mary'S, Redford, Greystones, Co. Wicklow, A63HR673 Bed · 2 Bath · Detached€700,000
Kilmurray Cottage, Kilmurray, Delgany, Co. Wicklow, A63PW133 Bed · 3 Bath · Detached€715,000
18 Wendon Park, Delgany Wood, Delgany, Co. Wicklow, A63X4614 Bed · 4 Bath · Semi-D€760,000
Wisteria, 4a Knockroe, Delgany, Co Wicklow, A63WR154 Bed · 4 Bath · Detached€775,000
174 Hillside, Greystones, Co. Wicklow, A63HH524 Bed · 3 Bath · Semi-D€785,000
4 Bedroom Semi Detached Homes, Bellevue Rise, 4 Bedroom Semi Detached Homes, Bellevue Rise, Bellevue Hill, Delgany, Co. Wicklow4 Bed · 2 Bath · Semi-D€795,000
11 Bellevue Park, Greystones, Co. Wicklow, A63CF844 Bed · 2 Bath · Semi-D
Daft ID: 16307905

