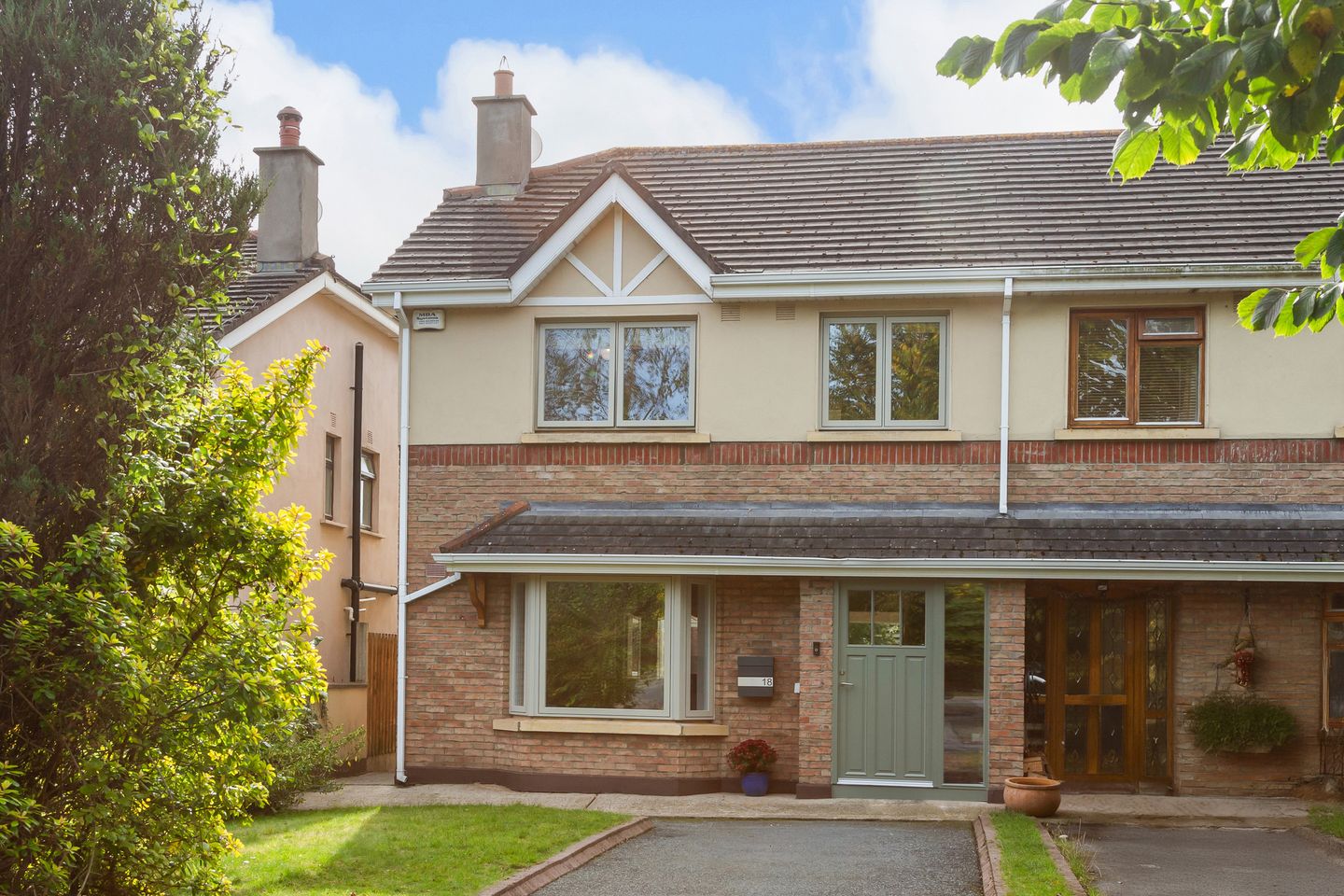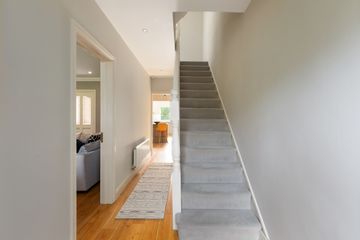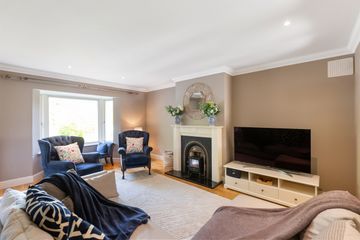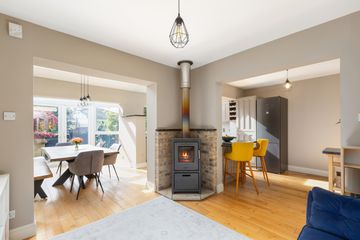



18 Wendon Park, Delgany Wood, Delgany, Co. Wicklow, A63X461
€715,000
- Price per m²:€4,931
- Estimated Stamp Duty:€7,150
- Selling Type:By Private Treaty
About this property
Highlights
- Exquisite 3/4 bed semi detached residence in the heart of Delgany, Co. Wicklow
- Beautifully decorated enjoying exceptional finishes throughout
- 124.1 m2 approx. (1,335.8sq.ft) plus converted attic space 21m2 approx. (227.1sq.ft)
- 'Rationel' solid timber front door with feature exposed red brick wall and coir matting inset 2024
- 'Rationel' Triple glazed windows 2024
Description
McGovern Estates is delighted to present No. 18 Wendon Park to the market. Located in the heart of Delgany, this spacious, 3 formally 4 bedroom family home is presented in turn key condition. Measuring at 145sqm inclusive of the attic conversion,this property offers ample living and bedroom accommodation. The property boasts a beautiful extension to the rear with feature vaulted ceilings and bespoke detailing. With recent renovations and upgrades throughout the impressive craftmanship within this home is complimented by Farrow and Ball paintwork bringing both contemporary and timless classic detailing to every room. Ample glazing throughout fills the well proportioned rooms with natural light welcomed through superior quality 'Rationel' triple glazed windows and an elegant 'Rationel" solid timber hall door. No.18 combines all the comforts of a modern family home with intimate and open plan spaces to enjoy which will indeed appeal to any discerning buyer. The mature and private rear garden with it's wonderful southerly orientation enjoys a feature granite patio, timber decking area and grass lawn ideal for al fresco dining and relaxing with family and friends. The picturesque and historical village of Delgany is close by and hosts a wide range of services, amenities and sporting facilities along with varied woodland and mountain walks. The village has seen many new additions in recent years with the Pigeon House Cafe, artisan bakery, grocery store, delicatessen and organic butcher in the heart of the village. All of this and the charming Horse and Hound pub together with The Wicklow Arms give Delgany Village a special atmosphere. Greystones Town is within easy reach also and offers a wonderful selection of bistros, boutiques, restaurants and shops as well as the village library, churches and a large number of highly regarded schools. A host of sports and leisure clubs abound in the area including sailing, rowing, football, rugby, tennis and GAA with multiple national and secondary schools all within easy reach. The Shoreline Leisure Centre and swimming pool is close by, as are a great choice of renowned golf clubs, including Greystones, Powerscourt and Druids Glen. The commuter will be delighted at the easy access to local bus stops and the DART station both within walking distance. The N11/ M50 is also within easy commute to the city, airport and beyond. ACCOMODATION Entrance Hallway Solid oak wood flooring, bespoke "Rationel" solid timber door, feature red brick wall,inset Coir matting carpeted stairs to landing, Hive heat control panel. Kitchen/Dining Room Solid oak wood flooring throughout, fully fitted hand-painted solid wood kitchen, feature range style cooker with 5 ring gas hob and electric ovens and extractor hood, polished granite countertops, feature island unit with storage under, inset stainless steel sink unit, integrated appliances, ample countertop space and leading to glazed dining are with feature glass bay window with double doors, feature glass wall, 3 x Velux windows, recessed lighting and gas boiler. Views overlooking private South facing rear garden. Family Room Solid oak wood flooring, feature corner multifuel stove with brick surround and stone hearth, double doors to living room. Living Room Solid oak wood flooring, feature open fire offering gas, electric or solid fuel fire, solid wood mantle, cast iron insert, polished black granite hearth, decorative coving, double doors to kitchen/living/dining room, recessed lighting, feature bay window overlooking large front garden with off street parking for multiple cars. Downstairs WC Tiled flooring, WC, wash hand basin with storage and wall mirror, recessed lighting and extractor fan. First Floor Landing Carpeted flooring, hot press off, carpeted stairs to converted attic space. Bedroom 1 Double width multi aspect bedroom, feature Velux window, carpeted flooring, views overlooking front garden and off street parking. Bedroom 2 Carpeted flooring, floor to celing built in wardrobes, views loverlooking south facing rear garden. En Suite Tiled flooring and part tiled walls, WC, wash hand basin, wall mirror with shaver light, fully tiled shower unit with 'Mira 88' electric shower extractor fan and exterior window. Bedroom 3 Carpeted flooring, bespoke built in office desking and shelving. Family Bathroom Fully tiled, WC, feature corner bath unit, mains power shower with rainwater shower head and additional telephone shower, wash hand basin with storage, wall hung storage unit, powder coated heated towel rail, wall mirror. Second Floor landing Carpeted flooring Converted Attic Space Carpeted flooring, 2x Velux window, additional eaves storage access, recessed lighting, en suite off. En Suite Tiled flooring, wash hand basin with storage, wall mirror, WC, fully tiled shower unit with mains power shower, chrome heated towel rail, 1x Velux window. Outside Rear Private landscaped south facing rear garden, granite and slabbed stone patios, solid timber decking, timber framed garden shed plumbed for washing machine and tumble dryer, mature specimen trees and planting, large side access, exterior tap, lighting and power point. Outside Front Tarmac driveway with ample off street parking, spacious grass lawn bordered by mature trees and planting, overlooking amenity green with wooded area.
Standard features
The local area
The local area
Sold properties in this area
Stay informed with market trends
Local schools and transport

Learn more about what this area has to offer.
School Name | Distance | Pupils | |||
|---|---|---|---|---|---|
| School Name | Delgany National School | Distance | 140m | Pupils | 207 |
| School Name | St Laurence's National School | Distance | 860m | Pupils | 673 |
| School Name | Greystones Community National School | Distance | 1.2km | Pupils | 411 |
School Name | Distance | Pupils | |||
|---|---|---|---|---|---|
| School Name | St Kevin's National School | Distance | 1.8km | Pupils | 458 |
| School Name | Gaelscoil Na Gcloch Liath | Distance | 2.0km | Pupils | 256 |
| School Name | Greystones Educate Together National School | Distance | 2.0km | Pupils | 441 |
| School Name | St Patrick's National School | Distance | 2.0km | Pupils | 407 |
| School Name | St Brigid's National School | Distance | 2.1km | Pupils | 389 |
| School Name | Kilcoole Primary School | Distance | 2.8km | Pupils | 575 |
| School Name | Woodstock Educate Together National School | Distance | 5.2km | Pupils | 117 |
School Name | Distance | Pupils | |||
|---|---|---|---|---|---|
| School Name | Greystones Community College | Distance | 940m | Pupils | 630 |
| School Name | St David's Holy Faith Secondary | Distance | 2.1km | Pupils | 772 |
| School Name | Temple Carrig Secondary School | Distance | 2.2km | Pupils | 946 |
School Name | Distance | Pupils | |||
|---|---|---|---|---|---|
| School Name | Colaiste Chraobh Abhann | Distance | 3.9km | Pupils | 774 |
| School Name | St. Kilian's Community School | Distance | 6.4km | Pupils | 416 |
| School Name | Pres Bray | Distance | 6.6km | Pupils | 649 |
| School Name | Loreto Secondary School | Distance | 7.2km | Pupils | 735 |
| School Name | St Thomas' Community College | Distance | 7.6km | Pupils | 14 |
| School Name | North Wicklow Educate Together Secondary School | Distance | 7.8km | Pupils | 325 |
| School Name | Coláiste Raithín | Distance | 8.0km | Pupils | 342 |
Type | Distance | Stop | Route | Destination | Provider | ||||||
|---|---|---|---|---|---|---|---|---|---|---|---|
| Type | Bus | Distance | 110m | Stop | Delgany Wood | Route | L1 | Destination | Newtownmountkennedy | Provider | Go-ahead Ireland |
| Type | Bus | Distance | 210m | Stop | Wendon Brook | Route | L1 | Destination | Bray Station | Provider | Go-ahead Ireland |
| Type | Bus | Distance | 400m | Stop | Chapel Road | Route | L1 | Destination | Bray Station | Provider | Go-ahead Ireland |
Type | Distance | Stop | Route | Destination | Provider | ||||||
|---|---|---|---|---|---|---|---|---|---|---|---|
| Type | Bus | Distance | 410m | Stop | Chapel Road | Route | L1 | Destination | Newtownmountkennedy | Provider | Go-ahead Ireland |
| Type | Bus | Distance | 420m | Stop | Kilcoole Road | Route | L1 | Destination | Newtownmountkennedy | Provider | Go-ahead Ireland |
| Type | Bus | Distance | 420m | Stop | Kilcoole Road | Route | L3 | Destination | Glenbrook Park | Provider | Go-ahead Ireland |
| Type | Bus | Distance | 420m | Stop | Kilcoole Road | Route | X1 | Destination | Kilcoole | Provider | Dublin Bus |
| Type | Bus | Distance | 420m | Stop | Kilcoole Road | Route | X2 | Destination | Newcastle | Provider | Dublin Bus |
| Type | Bus | Distance | 520m | Stop | The Nurseries | Route | L3 | Destination | Glenbrook Park | Provider | Go-ahead Ireland |
| Type | Bus | Distance | 520m | Stop | The Nurseries | Route | L3 | Destination | The Nurseries | Provider | Go-ahead Ireland |
Your Mortgage and Insurance Tools
Check off the steps to purchase your new home
Use our Buying Checklist to guide you through the whole home-buying journey.
Budget calculator
Calculate how much you can borrow and what you'll need to save
A closer look
BER Details
Ad performance
- Views3,830
- Potential views if upgraded to an Advantage Ad6,243
Similar properties
€670,000
121 Hillside, Greystones, Greystones, Co. Wicklow, A63XP764 Bed · 3 Bath · Semi-D€720,000
42 Archers Wood Avenue, Archers Wood, Delgany, Co Wicklow, A63H6W84 Bed · 3 Bath · Semi-D€750,000
4 Bedroom Mid Terrace , Convent Place, Convent Place , Convent Road , Delgany, Co. Wicklow4 Bed · 3 Bath · Terrace€750,000
5 Hawkins Wood Grove, Greystones, Co.Wicklow, A63Y6F24 Bed · 3 Bath · Detached
€775,000
4 Bedroom End of Terrace , Convent Place, Convent Place , Convent Road , Delgany, Co. Wicklow4 Bed · 3 Bath · End of Terrace€785,000
4 Bedroom Semi Detached Homes, Bellevue Rise, 4 Bedroom Semi Detached Homes, Bellevue Rise, Bellevue Hill, Delgany, Co. Wicklow4 Bed · 2 Bath · Semi-D€785,000
4 Bedroom Semi Detached , Convent Place, Convent Place , Convent Road , Delgany, Co. Wicklow4 Bed · 3 Bath · Semi-D€785,000
Herbert House, 6 The Orchard, Upper Grattan Park, Greystones, Co. Wicklow, A63RP404 Bed · 3 Bath · Semi-D€795,000
11 Bellevue Park, Greystones, Co. Wicklow, A63CF844 Bed · 2 Bath · Semi-D€820,000
6a New Road, Kilcoole, Co Wicklow, A63A2135 Bed · 4 Bath · Detached€850,000
11 Inishkeen, Lott Lane, Kilcoole, Co. Wicklow, A63K2784 Bed · 4 Bath · Detached€875,000
166 Applewood Heights, Greystones, Co. Wicklow, A63XT864 Bed · 3 Bath · Detached
Daft ID: 123435083

