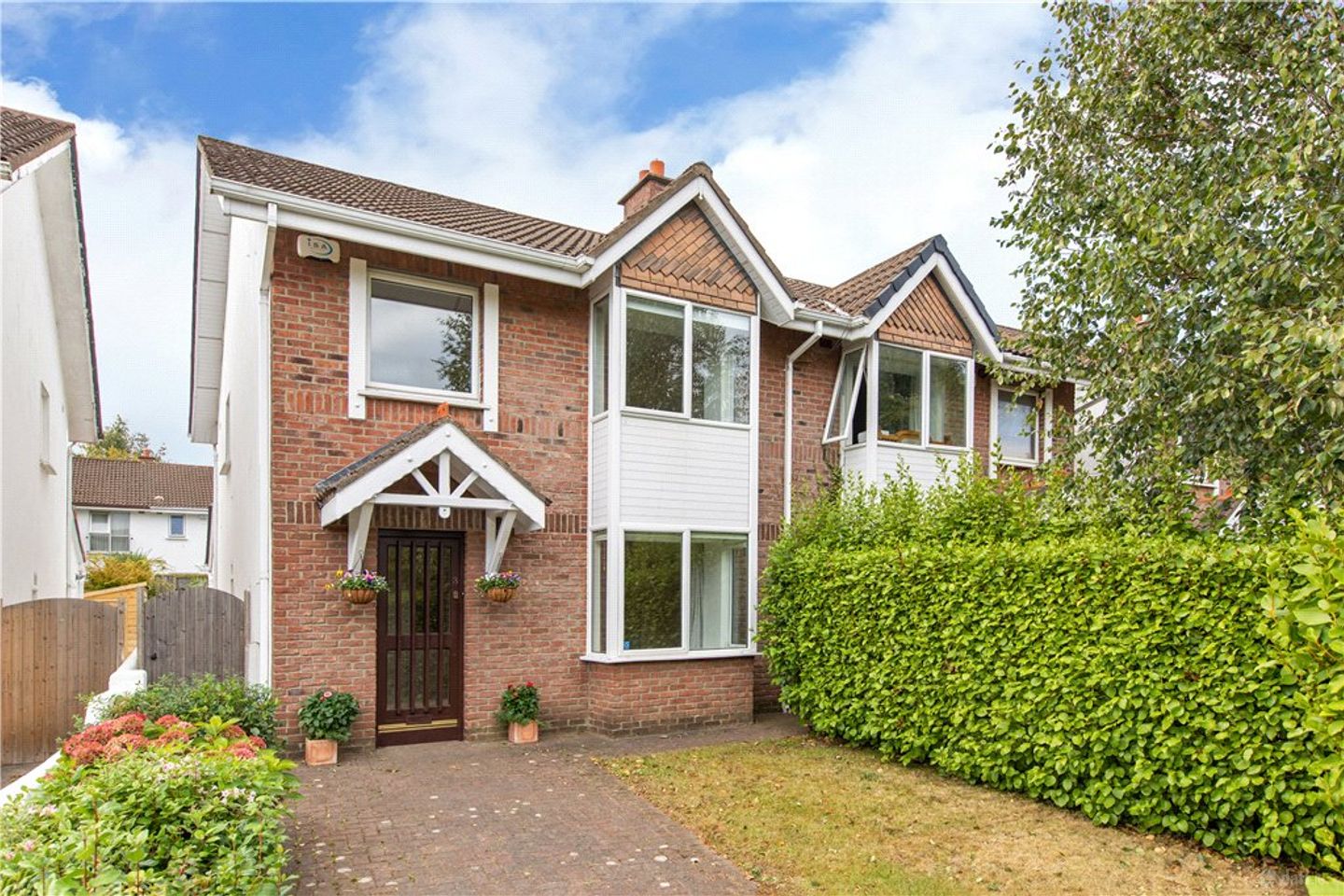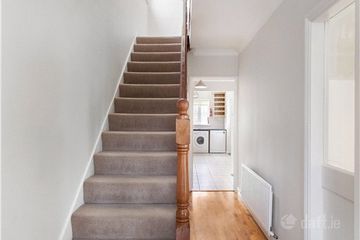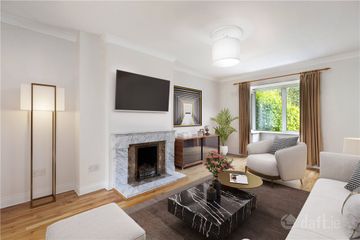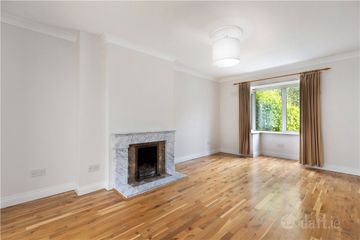



3 Coppinger Close, Blackrock, Co. Dublin, A94V659
€750,000
- Price per m²:€7,008
- Estimated Stamp Duty:€7,500
- Selling Type:By Private Treaty
- BER No:116849936
- Energy Performance:241.84 kWh/m2/yr
About this property
Description
A well-presented, beautiful semi -detached home situated in a quiet and family-orientated cul de sac within the popular Coppinger development, conveniently located just off Stillorgan Park. The spacious and practical accommodation extending to approximately 107 sqm (1152) sq. Ft is well laid out to include ample living space for the whole family as well as desirable outdoor space to the front and superb southwest facing garden to the rear of the property. The property enjoys an excellent position with generous off-street parking to the front, framed by mature hedging that provides both privacy and charm. Inside, the well-appointed accommodation begins with an inviting entrance hallway with solid oak flooring and guest w.c. The spacious living room, enhanced by a bay window to the front, is flooded with natural light and connects via double doors to an elegant dining room —perfect for both everyday living and entertaining. To the rear, a well-fitted kitchen and dining area, ideal for family life, opens directly onto the south-west facing garden. Designed for low maintenance, this sun-drenched outdoor space offers wonderful potential to extend further and is perfectly suited as a children’s play area or an inviting setting for al fresco dining. Upstairs, there are four generously proportioned bedrooms, including a principal bedroom with ensuite, complemented by a family bathroom. A floored attic adds further versatility, presenting excellent potential for conversion. To the front, the property is further enhanced by excellent off-street parking. Within this leafy development itself there is ample communal green space including communal tennis courts. The location of this property is second to none, with a selection of amenities in the nearby villages of Blackrock and Stillorgan, including an array of shops in the Frascati Centre, Blackrock Shopping Centre and Stillorgan Shopping Centre. Public transport is generous in the locality, with the QBC on the Stillorgan Road and the DART line within easy reach. A host of schools surround the property to include Blackrock College, St. Andrew’s College, Newpark Comprehensive and Carysfort National School. There are three local parks within close proximity with Carysfort Park literally on the doorstep with its Oak Walk, lake and playground and there is also Rockfield Park with tennis club and playing field as well as Blackrock Park. Entrance Porch 1.75m x 1.0m. With cloaks hanging and attractive hardwood oak flooring leading through to the entrance hallway. Entrance Hallway 1.75m x 4.312m. With hardwood oak flooring, understairs storage, alarm panel, ceiling coving. Guest wc 1.50m x 0.75m. With w.c, wash hand basin, frosted window to the side, part tiled floor, part tiled walls. Living Room 3.55m x 5.32m. With beautiful bay picture window overlooking the front, ceiling coving, oak hardwood flooring, open marble fireplace, with marble surround, centre rose, double doors leading into the sitting room. Sitting Room 3.58m x 2.95m. With sliding doors out to rear garden, attractive oak hardwood flooring and ceiling coving. Kitchen 2.49m x 5.74m. Fitted with an excellent range of press and drawer units, marble effect counter tops with stainless steel sink unit, stainless steel oven with four ring ceramic hob and extractor fan over, Beko dishwasher, washing machine and dryer, part tiled walls and tiled floors. Landing With frosted window to the side, hot water cylinder and access to attic Bedroom 1 2.40m x 2.69m. With fitted carpet, built in wardrobes and picture window overlooking the rear. Bedroom 2 3.30m x 2.85m. With fitted carpet, built in fitted wardrobes and picture window overlooking the rear. Bathroom 2.03m x 1.79m. Tiled floor, tiled splashback, w.c., wash hand basin, heated towel rail, electric Mira step in shower with bath and Velux roof light. Bedroom 4 2.17m x 2.41m. With picture window overlooking the front, one built in fitted wardrobe, fitted carpet. Bedroom 3 4.88m x 3.20m. Beautiful picture window overlooking the front, built in fitted wardrobes, fitted carpet and ensuite bathroom. Ensuite Bathroom 1.41m x 1.90m. With tiled floor, tiled splashback, wash hand basin, Velux roof light, w.c, step in Mira shower, Dimplex extractor fan and mirrored cabinet Garden Superb southwest facing garden with side passage to front, outdoor tap, shed, mature shrubs and plants.
The local area
The local area
Sold properties in this area
Stay informed with market trends
Local schools and transport

Learn more about what this area has to offer.
School Name | Distance | Pupils | |||
|---|---|---|---|---|---|
| School Name | St. Augustine's School | Distance | 440m | Pupils | 159 |
| School Name | All Saints National School Blackrock | Distance | 470m | Pupils | 50 |
| School Name | St Brigids National School | Distance | 790m | Pupils | 102 |
School Name | Distance | Pupils | |||
|---|---|---|---|---|---|
| School Name | Setanta Special School | Distance | 850m | Pupils | 65 |
| School Name | Carysfort National School | Distance | 850m | Pupils | 588 |
| School Name | Guardian Angels' National School | Distance | 1.1km | Pupils | 430 |
| School Name | Oatlands Primary School | Distance | 1.2km | Pupils | 420 |
| School Name | Booterstown National School | Distance | 1.2km | Pupils | 92 |
| School Name | St Laurence's Boys National School | Distance | 1.3km | Pupils | 402 |
| School Name | Benincasa Special School | Distance | 1.4km | Pupils | 42 |
School Name | Distance | Pupils | |||
|---|---|---|---|---|---|
| School Name | Newpark Comprehensive School | Distance | 970m | Pupils | 849 |
| School Name | Oatlands College | Distance | 1.0km | Pupils | 634 |
| School Name | Dominican College Sion Hill | Distance | 1.3km | Pupils | 508 |
School Name | Distance | Pupils | |||
|---|---|---|---|---|---|
| School Name | St Raphaela's Secondary School | Distance | 1.4km | Pupils | 631 |
| School Name | Blackrock College | Distance | 1.5km | Pupils | 1053 |
| School Name | Rockford Manor Secondary School | Distance | 1.7km | Pupils | 285 |
| School Name | Coláiste Eoin | Distance | 1.8km | Pupils | 510 |
| School Name | Willow Park School | Distance | 1.9km | Pupils | 208 |
| School Name | St Andrew's College | Distance | 2.0km | Pupils | 1008 |
| School Name | Loreto College Foxrock | Distance | 2.0km | Pupils | 637 |
Type | Distance | Stop | Route | Destination | Provider | ||||||
|---|---|---|---|---|---|---|---|---|---|---|---|
| Type | Bus | Distance | 110m | Stop | Coppinger Wood | Route | 7d | Destination | Dalkey | Provider | Dublin Bus |
| Type | Bus | Distance | 170m | Stop | Stillorgan Park | Route | L25 | Destination | Dundrum | Provider | Dublin Bus |
| Type | Bus | Distance | 360m | Stop | Patrician Villas | Route | L25 | Destination | Dundrum | Provider | Dublin Bus |
Type | Distance | Stop | Route | Destination | Provider | ||||||
|---|---|---|---|---|---|---|---|---|---|---|---|
| Type | Bus | Distance | 360m | Stop | Patrician Villas | Route | 7d | Destination | Mountjoy Square | Provider | Dublin Bus |
| Type | Bus | Distance | 380m | Stop | Carysfort Avenue | Route | L25 | Destination | Dun Laoghaire | Provider | Dublin Bus |
| Type | Bus | Distance | 380m | Stop | Carysfort Avenue | Route | 7b | Destination | Shankill | Provider | Dublin Bus |
| Type | Bus | Distance | 380m | Stop | Carysfort Avenue | Route | 7d | Destination | Dalkey | Provider | Dublin Bus |
| Type | Bus | Distance | 480m | Stop | Stillorgan Park | Route | 46n | Destination | Dundrum | Provider | Nitelink, Dublin Bus |
| Type | Bus | Distance | 480m | Stop | Carysfort Avenue | Route | L26 | Destination | Blackrock | Provider | Go-ahead Ireland |
| Type | Bus | Distance | 480m | Stop | Carysfort Avenue | Route | 114 | Destination | Blackrock | Provider | Go-ahead Ireland |
Your Mortgage and Insurance Tools
Check off the steps to purchase your new home
Use our Buying Checklist to guide you through the whole home-buying journey.
Budget calculator
Calculate how much you can borrow and what you'll need to save
BER Details
BER No: 116849936
Energy Performance Indicator: 241.84 kWh/m2/yr
Ad performance
- Date listed05/09/2025
- Views15,300
- Potential views if upgraded to an Advantage Ad24,939
Similar properties
€725,000
4 Birch Dale, Westminster Park, Foxrock, Dublin 18, D18A3H94 Bed · 3 Bath · Semi-D€725,000
16 Roebuck Castle, Clonskeagh, Dublin 14, D14XT684 Bed · 3 Bath · Semi-D€750,000
1 Birch Dale, Westminster Park, Foxrock, Dublin 18, D18R9K44 Bed · 3 Bath · Semi-D€775,000
26 Castledawson, Sion Hill, Blackrock, Co. Dublin, A94NX464 Bed · 3 Bath · Duplex
€795,000
43 Kilmacud Park, Kilmacud, Stillorgan, Co. Dublin, A94N9D25 Bed · 1 Bath · Semi-D€795,000
66 Foxrock Avenue, Foxrock, Dublin 18, D18T9X54 Bed · 2 Bath · Semi-D€825,000
7 Monaloe Drive, Blackrock, Co Dublin, A94A3Y74 Bed · 2 Bath · Semi-D€845,000
5 Knocksinna Grove, Foxrock, Dublin 18, D18E5F34 Bed · 1 Bath · Bungalow€845,000
84 Trimleston Gardens, Booterstown, Blackrock, Co. Dublin, A94X3045 Bed · 2 Bath · Semi-D€849,950
3 The Courtyard, Newtown Avenue, Blackrock, Co. Dublin, A94X4H14 Bed · 3 Bath · Terrace€875,000
28 Obelisk Rise, Saint Agustines Park, Blackrock, Co. Dublin, A94T2Y94 Bed · 3 Bath · Semi-D€1,195,000
Jura, 47 St Fintan's Villas, Blackrock, Co. Dublin4 Bed · 3 Bath · Semi-D
Daft ID: 16254160

