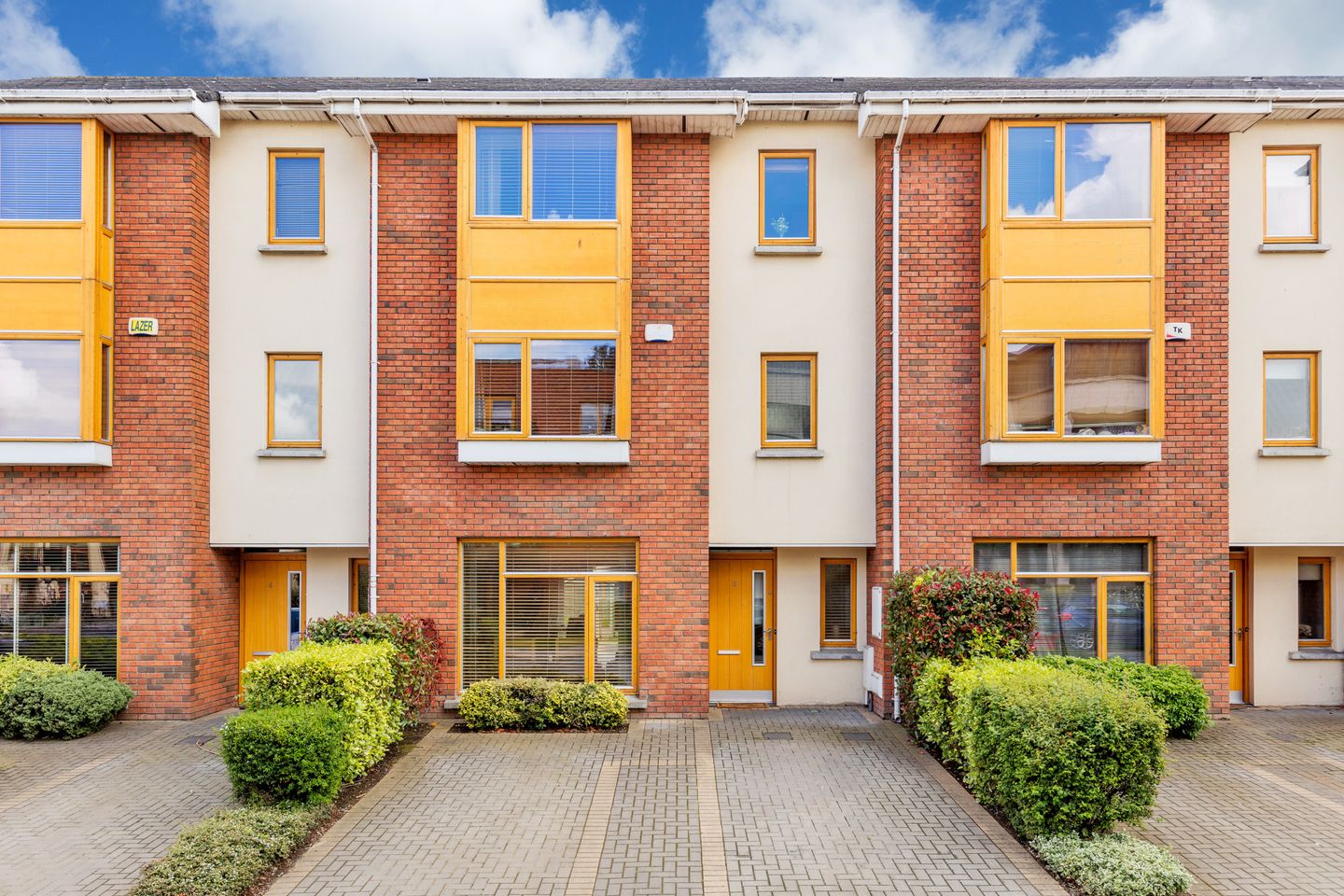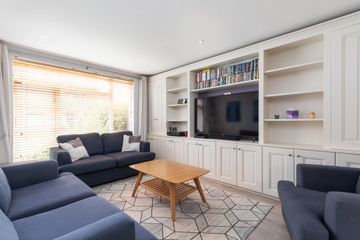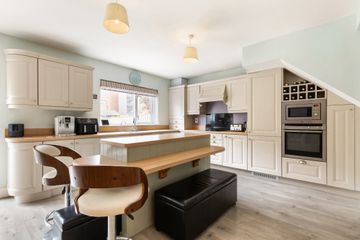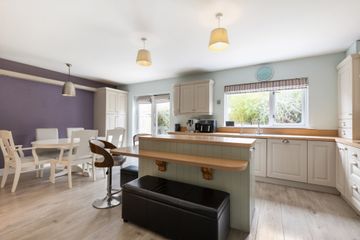



3 Court View, Ashtown, Dublin 15, D15RP22
€625,000
- Price per m²:€4,253
- Estimated Stamp Duty:€6,250
- Selling Type:By Private Treaty
- BER No:112326707
- Energy Performance:120.01 kWh/m2/yr
About this property
Highlights
- Stunning 4 bed 3 storey house
- South-facing rear garden
- Private south-facing balcony
- B2 energy rating - new gas boiler
- Ample storage throughout
Description
Sherry FitzGerald are delighted to present No. 3 Court View to the market for sale. This stunning 4 bedroomed, family home comes to the market in excellent condition, having had many upgrades in recent years, to include new bathroom, ensuite, appliances and gas boiler, to name a few. Laid out over three floors, this tastefully decorated, mid-terrace measures an impressive 147 sq.m./1,582 sq.ft approx., with fantastic storage space throughout... At ground floor level is the entrance hallway with a guest wc. This leads through to the fabulous, living room as well as the beautifully finished, open-plan kitchen/dining room to rear. On the first floor, the property benefits from a second living/family room, which enjoys access onto the private, south facing balcony. Also on this floor is the substantial, primary bedroom which has fitted wardrobes and a contemporary-style ensuite. The second floor has a further two double bedrooms, as well as a generous single, all of which have fitted wardrobes. A sleek and modern, family bathroom completes. There is also the added benefit of having stira access to the floored attic, for additional storage space. To rear is an envious, low-maintenance, south-facing garden with an artificial lawn and attractive, stone patio. Raised flowerbeds, with mature trees and shrubbery line the garden beautifully and a timber shed provides great, outdoor storage. No. 3 also enjoys a private, south-facing balcony on the first floor, with recently replaced, composite decking. To the front of the house is a cobblelock driveway to fit two cars. The convenience of this location cannot be over-emphasised, with a host of amenities just a short stroll away at Rathborne Village, including shops, restaurants, cafes and more. There is also a good selection of schools and creches nearby, to include Pelletstown National School. Access to the city centre is easily accessible, with both Ashtown and Pelletstown train stations within a 10 minute walk, with Broombridge LUAS line just 1 stop over. There is also an excellent bus service available (route 120). The M50, M3 and Dublin airport are also easily accessible. Viewing is highly recommended to appreciate the quality and space this wonderful, family home has to offer, in this highly-sought after location. Entrance Hall 2.79 x 4.78. Providing a warm and welcoming entrance to this wonderful, family home. Fit with good-quality, laminate timber flooring, which continues throughout the ground floor. Guest wc 1.30 x 1.62. Situated just off the hallway, with tiled flooring and partly tiled walls. Comprises of a wc and wash hand basin. Kitchen/Dining Room 6.39 x 4.10. A highly-impressive, open-plan room, finished with laminate timber flooring and fabulous light fittings. There is an excellent selection of modern, yet timeless, cabinets with recently upgraded, integrated appliances to include a fridge/freezer, dishwasher, washing machine, microwave and induction hob, as well as a Neff oven. The owners have also thoughtfully installed a water softener. A contemporary kitchen island provides even further storage, as well as an additional seating area. Situated to the rear of the house, double doors provide access to the sunny, south facing garden. Living Room 3.60 x 4.78. Accessed from the hallway, as well as through double doors from the dining area, this beautifully finished room is a fantastic size with a large window providing a wealth of natural light. Bespoke, fitted cabinets provide incredible storage space. 1st Floor Landing 5.59 x 2.05. With laminate, timber flooring continuing from the stairs, with a convenient, storage press. A full-length window provides lovely views out onto the private balcony. Family Room 4.24 x 4.00. Light-filled living room with semi-solid timber flooring, beautiful, fitted cabinetry and a stylish, electric fireplace. This well-proportioned room enjoys access to the private, south-facing balcony to rear of the house, which has been upgraded with composite decking. Bedroom 1 4.24 x 3.07. Beautifully presented primary bedroom with semi-solid timber flooring and large, mirror-front, fitted wardrobes. En-Suite 1.99 x 1.48. Fully tiled bathroom, refurbished in 2023 to an excellent standard. Comprises of a wc, wash hand basin with fitted storage and a luxurious, rainfall shower. A fitted vanity cabinet and heated towel rail complete. 2nd Floor Landing 1.61 x 2.95. With laminate, timber flooring. Holds the hotpress and provides access to the attic. Bedroom 2 3.72 x 4.10. A generous, double bedroom with laminate, timber flooring and mirror-front, sliding wardrobe. A large bay window provides a a lovely feature to the room. Bedroom 3 3.71 x 2.37. Third double bedroom with laminate timber flooring and fitted wardrobe, situated to the rear of the house. Bedroom 4 3.05 x 2.71. A single bedroom with laminate, timber flooring and a fitted wardrobe. Bathroom 2.51 x 2.04. Recently refurbished, fully tiled bathroom, fit to an impeccable standard. Beautifully finished with a wc, wash hand basin with fitted storage and a luxurious, rainfall shower over the bath. A fitted storage cabinet, vanity cabinet and heated towel rail complete.
The local area
The local area
Sold properties in this area
Stay informed with market trends
Local schools and transport

Learn more about what this area has to offer.
School Name | Distance | Pupils | |||
|---|---|---|---|---|---|
| School Name | St Vincent's Special School | Distance | 820m | Pupils | 66 |
| School Name | Scoil Sinead National School | Distance | 900m | Pupils | 64 |
| School Name | Saint Finian's National School | Distance | 930m | Pupils | 277 |
School Name | Distance | Pupils | |||
|---|---|---|---|---|---|
| School Name | Phoenix Park Specialist School | Distance | 990m | Pupils | 18 |
| School Name | St John Bosco Junior Boys' School | Distance | 1.2km | Pupils | 151 |
| School Name | Mary, Help Of Christians Girls National School | Distance | 1.2km | Pupils | 353 |
| School Name | Saint John Bosco Senior Boys School | Distance | 1.3km | Pupils | 307 |
| School Name | Holy Family School For The Deaf | Distance | 1.3km | Pupils | 140 |
| School Name | Casa Caterina School | Distance | 1.3km | Pupils | 29 |
| School Name | St. Catherine's Senior Girls School | Distance | 1.4km | Pupils | 149 |
School Name | Distance | Pupils | |||
|---|---|---|---|---|---|
| School Name | St. Dominic's College | Distance | 1.4km | Pupils | 778 |
| School Name | Coláiste Eoin | Distance | 1.6km | Pupils | 276 |
| School Name | St Declan's College | Distance | 1.9km | Pupils | 653 |
School Name | Distance | Pupils | |||
|---|---|---|---|---|---|
| School Name | St Michaels Secondary School | Distance | 1.9km | Pupils | 651 |
| School Name | New Cross College | Distance | 2.0km | Pupils | 353 |
| School Name | Coláiste Mhuire | Distance | 2.2km | Pupils | 256 |
| School Name | Cabra Community College | Distance | 2.2km | Pupils | 260 |
| School Name | Beneavin De La Salle College | Distance | 2.9km | Pupils | 603 |
| School Name | Mount Sackville Secondary School | Distance | 2.9km | Pupils | 654 |
| School Name | Castleknock College | Distance | 3.1km | Pupils | 775 |
Type | Distance | Stop | Route | Destination | Provider | ||||||
|---|---|---|---|---|---|---|---|---|---|---|---|
| Type | Bus | Distance | 110m | Stop | Rathbourne Avenue | Route | 120 | Destination | Parnell St | Provider | Dublin Bus |
| Type | Bus | Distance | 110m | Stop | Rathbourne Avenue | Route | 120 | Destination | Ballsbridge | Provider | Dublin Bus |
| Type | Bus | Distance | 120m | Stop | Rathbourne Avenue | Route | 120 | Destination | Ashtown Stn | Provider | Dublin Bus |
Type | Distance | Stop | Route | Destination | Provider | ||||||
|---|---|---|---|---|---|---|---|---|---|---|---|
| Type | Bus | Distance | 230m | Stop | Rathbourne Avenue | Route | 120 | Destination | Ballsbridge | Provider | Dublin Bus |
| Type | Bus | Distance | 230m | Stop | Rathbourne Avenue | Route | 120 | Destination | Parnell St | Provider | Dublin Bus |
| Type | Bus | Distance | 250m | Stop | Crescent Park | Route | 120 | Destination | Ashtown Stn | Provider | Dublin Bus |
| Type | Bus | Distance | 460m | Stop | River Road | Route | 120 | Destination | Ashtown Stn | Provider | Dublin Bus |
| Type | Bus | Distance | 530m | Stop | Royal Canal Avenue | Route | 120 | Destination | Ballsbridge | Provider | Dublin Bus |
| Type | Bus | Distance | 530m | Stop | Royal Canal Avenue | Route | 120 | Destination | Parnell St | Provider | Dublin Bus |
| Type | Rail | Distance | 540m | Stop | Ashtown | Route | Rail | Destination | Longford | Provider | Irish Rail |
Your Mortgage and Insurance Tools
Check off the steps to purchase your new home
Use our Buying Checklist to guide you through the whole home-buying journey.
Budget calculator
Calculate how much you can borrow and what you'll need to save
BER Details
BER No: 112326707
Energy Performance Indicator: 120.01 kWh/m2/yr
Statistics
- 3,521Property Views
- 5,739
Potential views if upgraded to a Daft Advantage Ad
Learn How
Similar properties
€645,000
12 Camden Avenue, Royal Canal Park, Ashtown, Dublin 15, D15KWP15 Bed · 4 Bath · Semi-D€649,000
36 Pelletstown Avenue, Rathborne, Ashtown, Dublin 154 Bed · 4 Bath · Terrace€649,000
7 Rathborne Dale, Rathborne Park,, Ashtown, Dublin 15, D15KPF94 Bed · 3 Bath · End of Terrace€649,950
30 Camden Avenue, Royal Canal Park, Dublin 15, D15KRW24 Bed · 4 Bath · Terrace
Daft ID: 16199964

