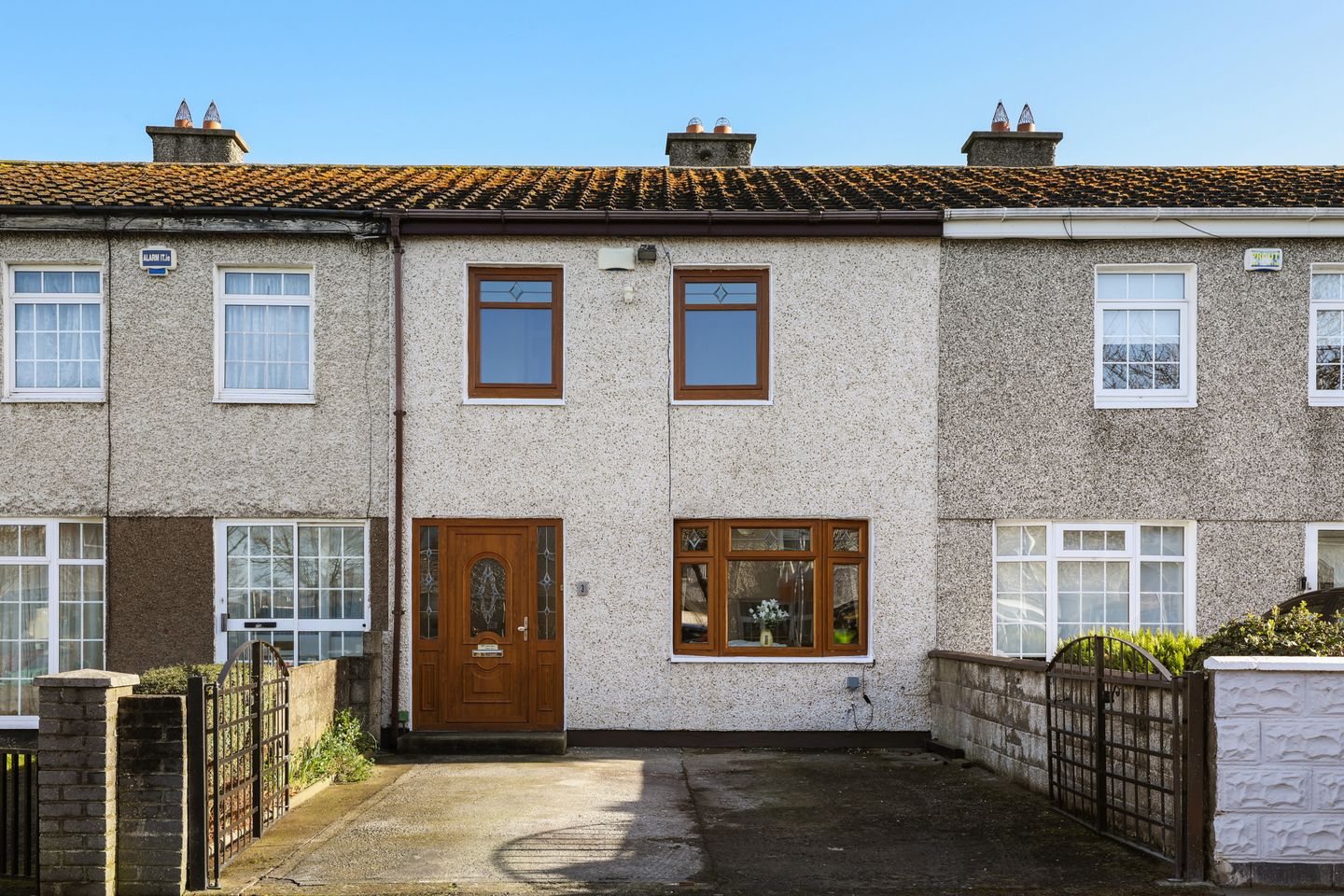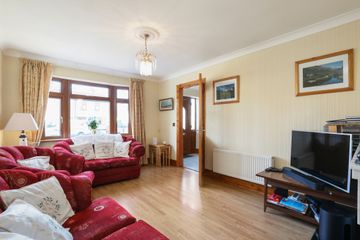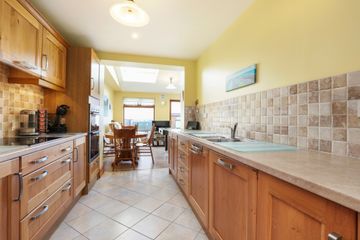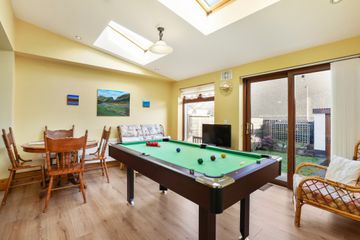



3 Glin Grove, Coolock, Dublin 17, D17V409
€350,000
- Price per m²:€3,571
- Estimated Stamp Duty:€3,500
- Selling Type:By Private Treaty
- BER No:118143270
- Energy Performance:175.21 kWh/m2/yr
About this property
Highlights
- 3 Bedrooms, 2 bathrooms
- Extended c.2012
- uPVC double glazed windows
- Oil Fired Central Heating
- Alarm
Description
Sherry FitzGerald are proud to present this 3 Bed, 2 Bath Terraced home which has been extended to the rear and well maintained by the current owners! The property is a fantastic opportunity to put down roots in a well settled area and close to fantastic amenities. The property briefly comprises, an entrance hall, front facing spacious living room, kitchen dining area which has been superbly extended to reflect the sunny rear garden, there is also a modern shower and utility room. Upstairs, there is a large family bathroom, three bedrooms, two doubles and a single, all with fitted wardrobes. Location is fantastic, with a range of schools, shops and sports clubs all within a short walk from the property, there are also excellent public transport routes nearby.. Hall Tiled floor, under stair storage, coving, alarm control panel. Living Room 4.5m x 3.2m. Laminated timber effect floor, coving, tv point, open fire with marble surround. Kitchen 3.55m x 2.5m. Oak fitted kitchen, double oven, hob, extractor fan, integrated dishwasher, tiled floor, recess lights, open through to: Dining/Living Space 4.5m x 3.4m. Open plan extension with sliding glass door to rear garden, 2 x velux windows, recess lights, tv point. Shower Room 2.65m x 2.25m. WHB, wc, walk-in electric shower, fully tiled, heated towel rail, extractor fan, recess lights. Utility Room 2.4m x 1.1m. Plumbed for washing machine, cabinets with worktop and sink, tiled floor, extractor fan. First floor Landing Hot press, access to attic. Bedroom 1 (front) 4.3m x 2.7m. Laminated timber effect floor, fitted wardrobes, coving tv point, alarm key pad. Bedroom 2 (Rear) 3.65m x 3.0m. Laminated timber effect floor, fitted wardrobes, tv point. Bedroom 3 (Front) 2.4m x 2.2m. Laminated timber effect floor, fitted wardrobe. Bathroom 2.0m x 1.9m. WHB, wc, bath, electric shower, fully tiled, recess lights, extractor fan. Outside Front Garden Walled, extra wide gated off street parking. Rear Garden Walled, lawn, block built shed, raised flower beds, not overlooked.
The local area
The local area
Sold properties in this area
Stay informed with market trends
Local schools and transport

Learn more about what this area has to offer.
School Name | Distance | Pupils | |||
|---|---|---|---|---|---|
| School Name | St Joseph's National School Coolock | Distance | 280m | Pupils | 295 |
| School Name | St Francis Js Priorswood | Distance | 340m | Pupils | 171 |
| School Name | St Francis Senior National School | Distance | 380m | Pupils | 195 |
School Name | Distance | Pupils | |||
|---|---|---|---|---|---|
| School Name | Darndale National School Junior | Distance | 710m | Pupils | 159 |
| School Name | Our Lady Immac Sen National School | Distance | 730m | Pupils | 184 |
| School Name | Scoil Fhursa | Distance | 1.2km | Pupils | 185 |
| School Name | Scoil Íde Girls National School | Distance | 1.2km | Pupils | 156 |
| School Name | Ayrfield Sen National School | Distance | 1.5km | Pupils | 224 |
| School Name | St John Of God Artane | Distance | 1.5km | Pupils | 189 |
| School Name | St Pauls Junior National School | Distance | 1.5km | Pupils | 232 |
School Name | Distance | Pupils | |||
|---|---|---|---|---|---|
| School Name | Coolock Community College | Distance | 730m | Pupils | 192 |
| School Name | Chanel College | Distance | 1.4km | Pupils | 466 |
| School Name | Mercy College Coolock | Distance | 1.7km | Pupils | 420 |
School Name | Distance | Pupils | |||
|---|---|---|---|---|---|
| School Name | Donahies Community School | Distance | 2.2km | Pupils | 494 |
| School Name | Our Lady Of Mercy College | Distance | 2.3km | Pupils | 379 |
| School Name | St. David's College | Distance | 2.4km | Pupils | 505 |
| School Name | St. Mary's Secondary School | Distance | 2.4km | Pupils | 319 |
| School Name | Ardscoil La Salle | Distance | 2.6km | Pupils | 296 |
| School Name | Ellenfield Community College | Distance | 3.0km | Pupils | 103 |
| School Name | Belmayne Educate Together Secondary School | Distance | 3.1km | Pupils | 530 |
Type | Distance | Stop | Route | Destination | Provider | ||||||
|---|---|---|---|---|---|---|---|---|---|---|---|
| Type | Bus | Distance | 80m | Stop | Glin Road | Route | 27 | Destination | Jobstown | Provider | Dublin Bus |
| Type | Bus | Distance | 80m | Stop | Glin Road | Route | 27 | Destination | Eden Quay | Provider | Dublin Bus |
| Type | Bus | Distance | 80m | Stop | Glin Road | Route | 27x | Destination | Ucd | Provider | Dublin Bus |
Type | Distance | Stop | Route | Destination | Provider | ||||||
|---|---|---|---|---|---|---|---|---|---|---|---|
| Type | Bus | Distance | 100m | Stop | Glin Road | Route | 27x | Destination | Clare Hall | Provider | Dublin Bus |
| Type | Bus | Distance | 100m | Stop | Glin Road | Route | 27 | Destination | Clare Hall | Provider | Dublin Bus |
| Type | Bus | Distance | 170m | Stop | Clonshaugh Drive | Route | 27x | Destination | Ucd | Provider | Dublin Bus |
| Type | Bus | Distance | 170m | Stop | Clonshaugh Drive | Route | 27 | Destination | Jobstown | Provider | Dublin Bus |
| Type | Bus | Distance | 170m | Stop | Clonshaugh Drive | Route | 27 | Destination | Eden Quay | Provider | Dublin Bus |
| Type | Bus | Distance | 170m | Stop | Clonshaugh Drive | Route | 27 | Destination | Clare Hall | Provider | Dublin Bus |
| Type | Bus | Distance | 170m | Stop | Clonshaugh Drive | Route | 27x | Destination | Clare Hall | Provider | Dublin Bus |
Your Mortgage and Insurance Tools
Check off the steps to purchase your new home
Use our Buying Checklist to guide you through the whole home-buying journey.
Budget calculator
Calculate how much you can borrow and what you'll need to save
BER Details
BER No: 118143270
Energy Performance Indicator: 175.21 kWh/m2/yr
Ad performance
- Date listed07/02/2025
- Views4,511
- Potential views if upgraded to an Advantage Ad7,353
Similar properties
€330,000
27 Ferrycarrig Park, Coolock, Dublin 13, D17WC033 Bed · 2 Bath · Terrace€349,000
21A Newbury Drive, Clonshaugh, Dublin 17, Clonshaugh, Dublin 173 Bed · 2 Bath · Detached€350,000
4 Churchwell Rise, Belmayne, Clongriffin, Dublin 13, D13H7723 Bed · 2 Bath · Apartment€350,000
62 Millbrook Avenue, Donaghmede, Dublin 13, D13X9K43 Bed · 1 Bath · Terrace
€350,000
12 Clonshaugh Glen, Clonshaugh, Dublin 17, D17YD353 Bed · 2 Bath · Terrace€360,000
33 Adare Avenue, Coolock, Dublin 173 Bed · 1 Bath · End of Terrace€365,000
32 Cromcastle Green, Kilmore West, Dublin 5, D05H5933 Bed · 2 Bath · Terrace€370,000
14 The Crescent, Larch Hill, Santry, Dublin 9, D17RN693 Bed · 2 Bath · Duplex€370,000
135 Edenmore Crescent, Dublin 5, Edenmore, Dublin 5, D05A8X43 Bed · 2 Bath · Terrace€375,000
Apartment 23, Beaumont Hall, Beaumont, Dublin 9, D09HT263 Bed · 2 Bath · Apartment€375,000
65 Ballyshannon Road, Kilmore, Dublin 5, D05ND823 Bed · 2 Bath · Terrace€385,000
16b Dundaniel Road, Dublin 5, Kilmore, Dublin 5, D05A5X43 Bed · 1 Bath · Terrace
Daft ID: 15713044

