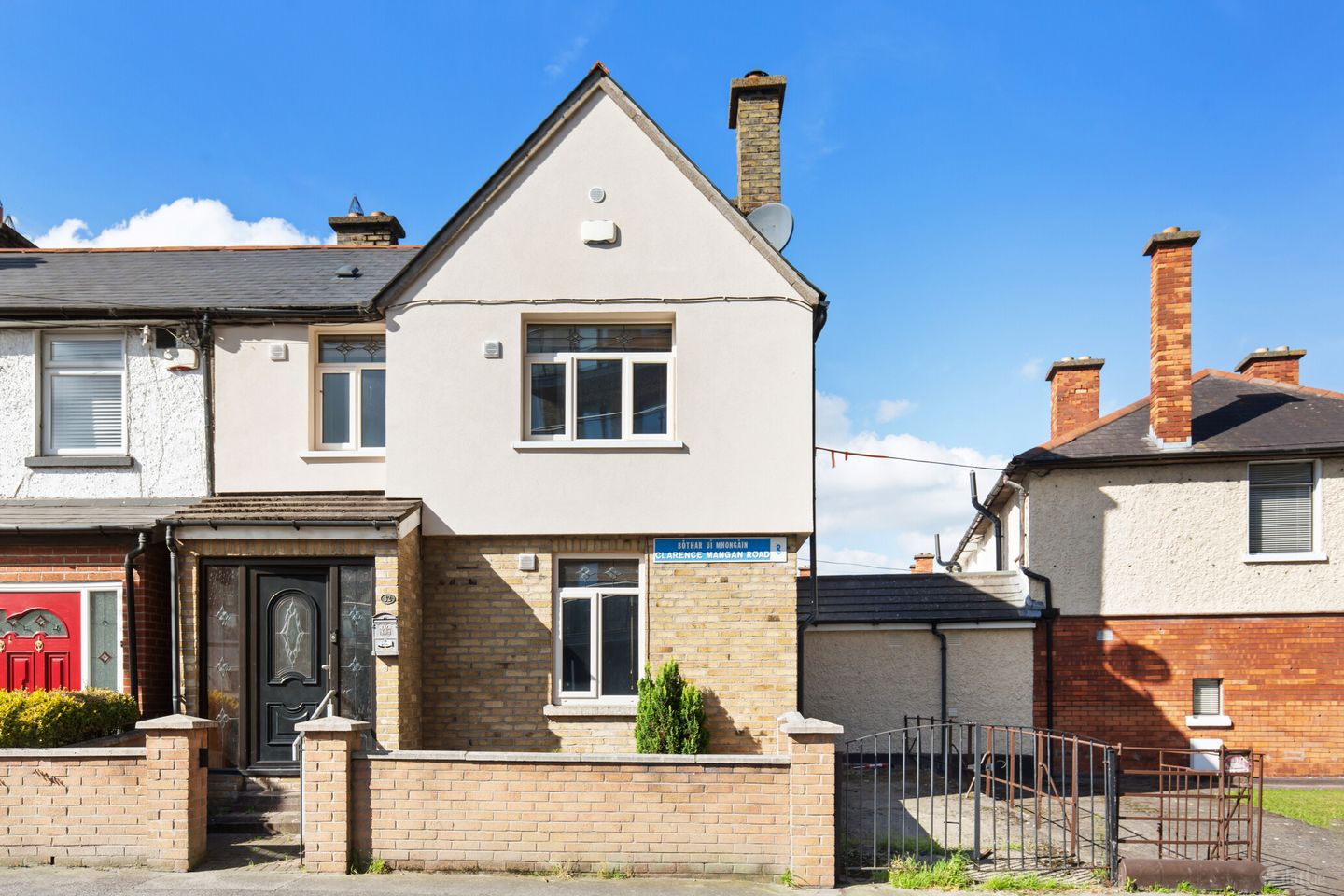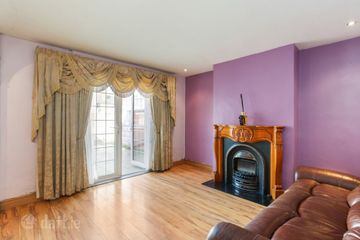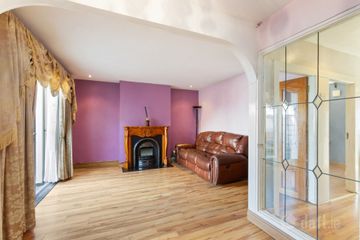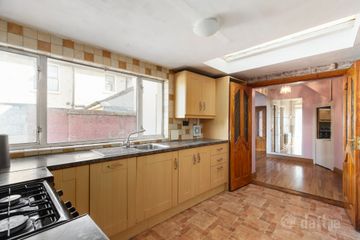



32 Clarence Mangan Road, The Tenters, Dublin 8, D08R6P6
€550,000
- Price per m²:€5,731
- Estimated Stamp Duty:€5,500
- Selling Type:By Private Treaty
- BER No:116471293
- Energy Performance:173.44 kWh/m2/yr
About this property
Highlights
- Terraced 3 bed family home in walking distance of the city centre
- No onwards chain
- Bright and spacious living accommodation of approx. 96sqm/ 1033 sq ft
- Delightful west facing low maintenance yard to the rear.
- Extended kitchen/ utility/ guest wc area
Description
Sherry FitzGerald present No. 32 Clarence Mangan Road to the market, a charming three-bedroom end of terrace home in a particularly sought after location in Dublin 8. This property has been extended and upgraded with full external insulation in recent years, and it presents the ideal opportunity for anyone seeking a family home or investment opportunity in this ever-popular area. Clarence Mangan Road is comprised of houses built in 1922 and it enjoys peaceful surroundings yet is within minutes of the hustle and bustle of Dublin city centre. The accommodation extends to 96 sq m (1,033 sq ft) approx. Stepping through the wide porch to the front you enter the hallway with wood effect flooring and storage. There is a cosy sitting room to the front of the house with an open fireplace. The rear sun filled lounge/ dining room pans the width of the house with wood effect flooring, a fireplace and double doors leading to the easily maintained west facing yard. There is a spacious kitchen with ample fitted wall and floor units, beyond there is a separate utility area with a washer/dryer and guest wc. Upstairs there are two double bedrooms, both with built in wardrobes as well as a single bedroom with a built-in wardrobe. Outside to the rear, there is a yard ideal for relaxing and enjoying a sunny evening. To the front there is ample on-street parking for which residents of Clarence Mangan Road can avail of resident’s disc parking and a low maintenance railed garden. The property is situated in an ultra-convenient location with Dublin City Centre a mere 15-minute walk away. The Green and Red LUAS lines are also within walking distance and several regular bus routes travel to the city along the South Circular Road. Local boutique shops, cafés restaurants and a good selection of schools are close by. Other notable amenities convenient to this property include Camden St, Griffith College Dublin, Trinity College Dublin, Griffith Barracks Multi-denominational School, St Catherines, Portobello Educate Together, St. James' Hospital, Heuston Station, The Phoenix Park and The M50 Motorway. **VIEWING HIGHLY RECOMMENDED** Entrance Porch With tiled flooring and security alarm. Hallway 4.07m x 2.11m. With laminate wood flooring and storage. Sitting Room 3.01m x 3.68m. With laminate wood flooring, open fireplace and window overlooking front garden. Lounge/Dining Room 5.78m x 5.89m. Spacious living/ dining room with laminate wood flooring, fireplace with electric fire and double doors to rear paved garden. Kitchen 3.85m x 2.62m. With vinyl flooring, large window overlooking rear garden, roof light, ample wall and floor storage units, sink, tiled splashback, integrated 4 ring hob, oven, extractor fan, dishwasher, space for fridge/freezer leading to.. Utility Room With tiled flooring, storage units and washer/dryer. Guest WC With tiled flooring, window with opaque glass, wash hand basin and wc. Landing Double bedroom to the front with laminate wood flooring and extensive built in wardrobes. Bedroom 1 4.20m x 3.68m. Double bedroom to the front with laminate wood flooring and extensive built in wardrobes. Bedroom 2 2.80m x 3.68m. Double bedroom to the rear with laminate wood flooring, hot press and built in wardrobes. Bathroom 1.71m x 2.11m. A generous modern fully tiled bathroom with bath and overhead shower, wash hand basin, w.c., heated towel rail and window with opaque glass. Bedroom 3 2.59m x 2.11m. Single bedroom to the front with original wooden flooring and built-in wardrobe. Outside West Facing fully walled rear yard to the rear. To the front there is a low maintenance railed garden and to the side there is space for storage of bins and bicycles.
The local area
The local area
Sold properties in this area
Stay informed with market trends
Local schools and transport

Learn more about what this area has to offer.
School Name | Distance | Pupils | |||
|---|---|---|---|---|---|
| School Name | Presentation Primary School | Distance | 220m | Pupils | 229 |
| School Name | Scoil Treasa Naofa | Distance | 300m | Pupils | 165 |
| School Name | St Brigid's Primary School | Distance | 310m | Pupils | 228 |
School Name | Distance | Pupils | |||
|---|---|---|---|---|---|
| School Name | St Patrick's Cathedral Choir School | Distance | 510m | Pupils | 23 |
| School Name | St Catherine's National School | Distance | 540m | Pupils | 187 |
| School Name | Francis St Cbs | Distance | 590m | Pupils | 164 |
| School Name | Harcourt Terrace Educate Together National School | Distance | 670m | Pupils | 206 |
| School Name | Griffith Barracks Multi D School | Distance | 670m | Pupils | 387 |
| School Name | Canal Way Educate Together National School | Distance | 770m | Pupils | 379 |
| School Name | St. James's Primary School | Distance | 800m | Pupils | 278 |
School Name | Distance | Pupils | |||
|---|---|---|---|---|---|
| School Name | Presentation College | Distance | 140m | Pupils | 221 |
| School Name | St Patricks Cathedral Grammar School | Distance | 520m | Pupils | 302 |
| School Name | James' Street Cbs | Distance | 800m | Pupils | 220 |
School Name | Distance | Pupils | |||
|---|---|---|---|---|---|
| School Name | Synge Street Cbs Secondary School | Distance | 800m | Pupils | 291 |
| School Name | St. Mary's College C.s.sp., Rathmines | Distance | 1.3km | Pupils | 498 |
| School Name | Harolds Cross Educate Together Secondary School | Distance | 1.5km | Pupils | 350 |
| School Name | Loreto College | Distance | 1.5km | Pupils | 584 |
| School Name | The Brunner | Distance | 1.5km | Pupils | 219 |
| School Name | Clogher Road Community College | Distance | 1.5km | Pupils | 269 |
| School Name | Loreto College | Distance | 1.5km | Pupils | 365 |
Type | Distance | Stop | Route | Destination | Provider | ||||||
|---|---|---|---|---|---|---|---|---|---|---|---|
| Type | Bus | Distance | 120m | Stop | Ardee Street | Route | 150 | Destination | Limekiln Avenue | Provider | Dublin Bus |
| Type | Bus | Distance | 180m | Stop | Newmarket | Route | 77a | Destination | Citywest | Provider | Dublin Bus |
| Type | Bus | Distance | 180m | Stop | Newmarket | Route | 74 | Destination | Dundrum | Provider | Dublin Bus |
Type | Distance | Stop | Route | Destination | Provider | ||||||
|---|---|---|---|---|---|---|---|---|---|---|---|
| Type | Bus | Distance | 180m | Stop | Newmarket | Route | 56a | Destination | The Square | Provider | Dublin Bus |
| Type | Bus | Distance | 180m | Stop | Newmarket | Route | 151 | Destination | Foxborough | Provider | Dublin Bus |
| Type | Bus | Distance | 180m | Stop | Newmarket | Route | 27 | Destination | Jobstown | Provider | Dublin Bus |
| Type | Bus | Distance | 180m | Stop | Weaver Park | Route | 27 | Destination | Jobstown | Provider | Dublin Bus |
| Type | Bus | Distance | 180m | Stop | Weaver Park | Route | 77a | Destination | Citywest | Provider | Dublin Bus |
| Type | Bus | Distance | 180m | Stop | Weaver Park | Route | 77n | Destination | Tallaght (westbrook Estate) | Provider | Nitelink, Dublin Bus |
| Type | Bus | Distance | 190m | Stop | Weaver Park | Route | 151 | Destination | Eden Quay | Provider | Dublin Bus |
Your Mortgage and Insurance Tools
Check off the steps to purchase your new home
Use our Buying Checklist to guide you through the whole home-buying journey.
Budget calculator
Calculate how much you can borrow and what you'll need to save
A closer look
BER Details
BER No: 116471293
Energy Performance Indicator: 173.44 kWh/m2/yr
Ad performance
- Date listed01/10/2025
- Views15,021
- Potential views if upgraded to an Advantage Ad24,484
Similar properties
€495,000
4 Ebenezer Terrace, South Circular Road, Dublin 8, D08N7N33 Bed · 1 Bath · Terrace€495,000
2 Camden Court, Camden Street Lower, Portobello, Dublin 8, D02W0893 Bed · 2 Bath · Terrace€495,000
108 Emmet Road, Inchicore, Co. Dublin, D08WNP23 Bed · 1 Bath · Terrace€495,000
53A Ashmount Court, Kilmainham, Dublin 8, D08TW8P3 Bed · 2 Bath · Semi-D
€495,000
102A Carrow Road, Drimnagh, Dublin 124 Bed · 2 Bath · End of Terrace€495,000
64 Iveagh Gardens, Crumlin, Dublin 12, D12E6573 Bed · 2 Bath · End of Terrace€499,000
Saint Ritas, 84 Old Kilmainham, Kilmainham, Dublin 8, D08Y86V4 Bed · 2 Bath · Detached€524,950
13 Church Avenue South, Rialto, Dublin 8, D08A7P23 Bed · 1 Bath · Terrace€525,000
3 Goldenbridge Walk, Inchicore, Dublin 8, D08C6YR3 Bed · 1 Bath · Bungalow€535,000
43 Glenarriff Road, Navan Road, Ashtown, Dublin 7, D07KV103 Bed · 2 Bath · Terrace€545,000
25 Brickfield Drive, Drimnagh, Dublin 12, D12V2613 Bed · 2 Bath · Semi-D€549,950
48 Crumlin Road, Dublin 12, Crumlin, Dublin 12, D12FH043 Bed · 1 Bath · Terrace
Daft ID: 16245953

