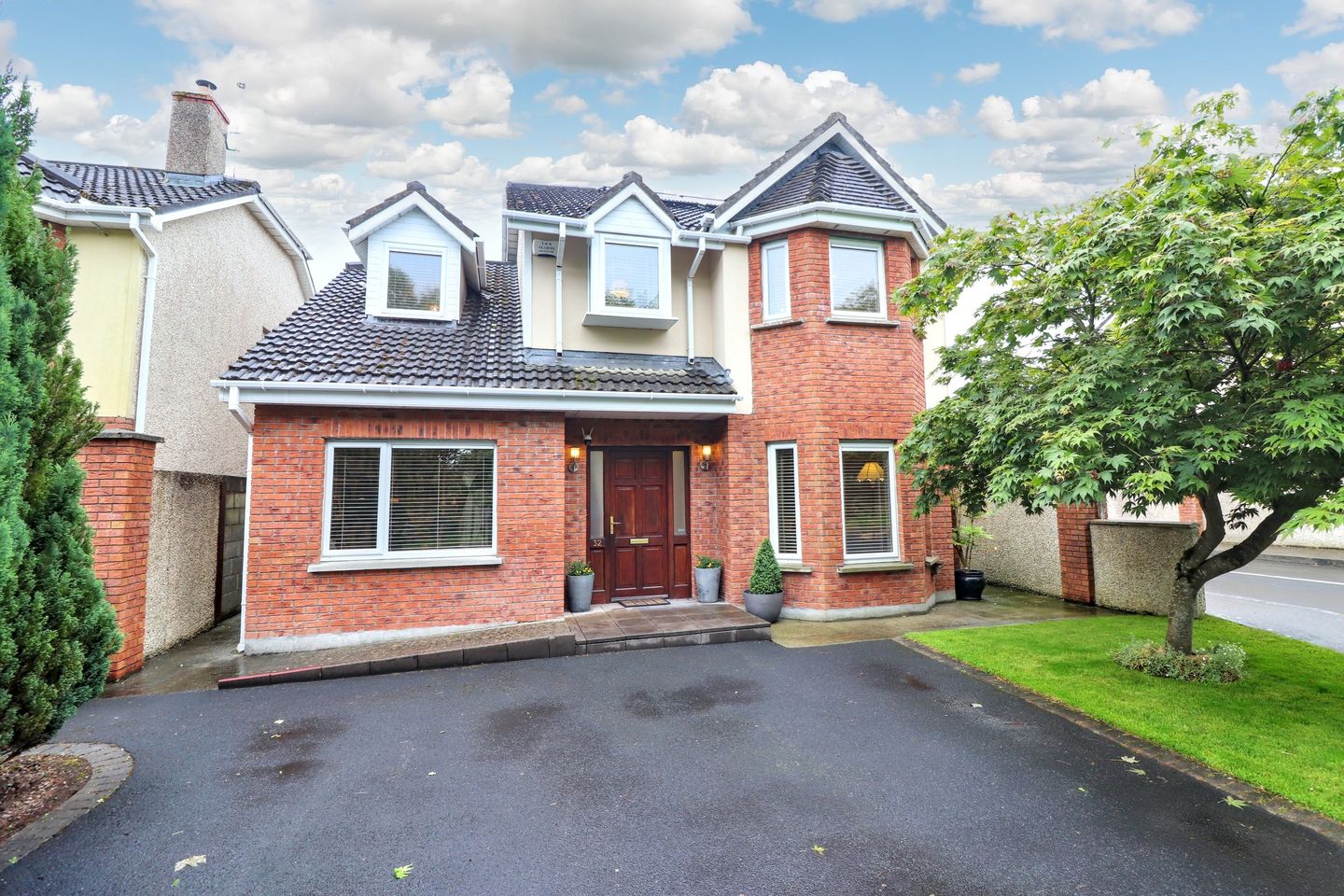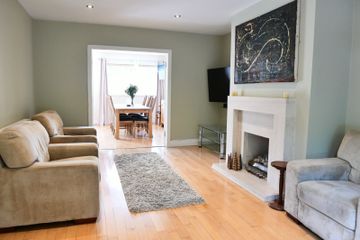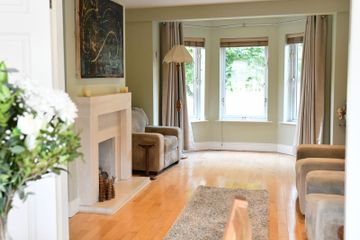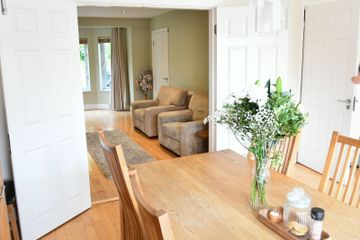



32 Inis Mór, Father Russell Road, Dooradoyle, Co. Limerick, V94HTR2
€575,000
- Price per m²:€3,382
- Estimated Stamp Duty:€5,750
- Selling Type:By Private Treaty
- BER No:107929028
- Energy Performance:162.83 kWh/m2/yr
About this property
Highlights
- Large 5-bedroom detached family home on corner plot
- Built 2004
- BER: C1
- Area: 170 sq m / 1,835 sq ft
- Mature East-facing rear garden with decking area, garden shed and insulated steel 'workshop'
Description
Rooney Auctioneers are delighted to present to the market Number 32 Inis Mór, Father Russell Road, Raheen. This exceptional five-bedroom detached family home, situated on a mature corner site, is superbly located in one of Limerick’s most sought-after residential areas. This exceptional property presents an ideal opportunity for discerning buyers to acquire an attractive, spacious family home, ideally situated close to a host of amenities with University Hospital Limerick and Raheen Business Park just minutes away. 32 Inis Mor enjoys a prime position within a well-established and family-friendly community and is situated in a peaceful, quiet residential cul-de-sac. The area is served by a wide range of excellent primary and secondary schools, including St. Paul's National School, St. Nessan's National School, Limerick Educate Together, Mungret Community College and Crescent College Comprehensive. Residents will benefit from proximity to Racefield Shopping Centre, home to a variety of award-winning restaurants, cafés, convenience stores, and other local amenities. The Crescent Shopping Centre, one of Limerick’s premier retail destinations, is also within walking or cycling distance. Excellent public transport links and easy access to the motorway network enhance the property's overall connectivity. Recreational options such as Mungret Park, local gyms, and sporting facilities are also nearby. Accommodation: This immaculately maintained home offers spacious, well-proportioned accommodation throughout, extending to over 170 sq.m (1,835 sq.ft). The ground floor comprises a welcoming entrance hall, spacious living room with solid wood flooring, large bay window, gas fire with bespoke fireplace surround and double doors opening to the impressive kitchen/dining space. There is also a second living room which could double as a playroom, office, study, home gym, etc., a guest w.c. and large utility room plumbed for washing machine and dryer. The sliding rear doors lead from the dining room to a wonderful mature east-facing rear garden with elegant decking area, ideal for outdoor entertaining. There is a garden shed with raised planters and an additional 'workshop' steel shed which has been professional wired and insulated. Upstairs, there are four generously sized double bedrooms and one smaller double bedroom. The master bedroom benefits from a large tiled ensuite with shower, fitted wardrobes and bay window. The main family bathroom is of superior quality and features bath and separate shower, velux window and is fully tiled in elegant neutral tones. The large landing space adds to the feeling of spaciousness throughout the first floor. The attic is floored and insulated and offers additional storage. Solar panels have been installed to provide instant hot water. Solid wood floors feature throughout the property. A new efficient Baxi boiler for GFCH was installed in 2020. The current owners have gone to great lengths to fit only the highest quality fixtures including a superior quality Scavolini kitchen. Viewing is strictly by appointment. Don’t miss this unique opportunity to secure a quality family home in a thriving and highly convenient suburban location. Call Peter Kearney on 061-413511. FEATURES: • Concrete built – 2004 • GFCH – Baxi boiler – new boiler installed in 2020. • 170 m2 / 1,835 sq ft • Large living room with bay window and gas fire with beautiful bespoke fireplace • 2nd reception room could be used as office or playroom • Solid wood floors throughout the property • Attic insulated and floored with stira attic access • 5 bedrooms upstairs – 4 double (1 ensuite) and 1 smaller double • Superior Scavolini fitted kitchen • High quality kitchen and utility appliances • Workshop outside which is fully insulated and professionally wired. • Separate garden shed • Mature East facing rear garden with decking • Ample car parking in front driveway for 2 cars • Doors and windows wired with house alarm. Security cameras. • Exterior electrical points and sensor light. • Broadband • Peaceful residential location with many green spaces to relax and enjoy. • Additional guest parking to the rear of the property • Walking distance to shops, pharmacy, hospital, shopping centre, Mungret Playground and many excellent primary and secondary schools. ACCOMMODATION: Accommodation includes: Entrance hall Living Room Family Room / office / study / playroom / home gym Guest w.c. Utility Room Kitchen / dining Master Bedroom (1) Ensuite Bedroom 2 Bedroom 3 Bedroom 4 Bedroom 5 Main family bathroom (please see floor plan). Viewing strictly by prior appointment. DISCLAIMER: These Particulars and Terms are issued by Rooney Auctioneers (Limerick) Limited on the agreed understanding that all negotiations in respect of the property mentioned, are and will be conducted through them. Whilst every care has been taken in preparing these Particulars and Terms of the said property, Rooney Auctioneers (Limerick) Limited do not warrant these Particulars and Terms or any representations made by them about the property and all intending purchasers/lessees should satisfy themselves as to the correctness and/or accuracy of the information given. Rooney Auctioneers (Limerick) Limited shall further not be liable for any loss or expenses, which may be incurred in visiting the property, should it prove unsuitable or to have been let, sold or withdrawn.
The local area
The local area
Sold properties in this area
Stay informed with market trends
Local schools and transport
Learn more about what this area has to offer.
School Name | Distance | Pupils | |||
|---|---|---|---|---|---|
| School Name | Red Hill School | Distance | 710m | Pupils | 62 |
| School Name | St Nessan's National School | Distance | 790m | Pupils | 665 |
| School Name | Limerick City East Educate Together National School | Distance | 950m | Pupils | 382 |
School Name | Distance | Pupils | |||
|---|---|---|---|---|---|
| School Name | Limerick Community Special School | Distance | 950m | Pupils | 30 |
| School Name | The Children's Ark School | Distance | 1.3km | Pupils | 34 |
| School Name | St. Paul's School | Distance | 1.4km | Pupils | 579 |
| School Name | St Gabriel's Special School | Distance | 1.4km | Pupils | 65 |
| School Name | Gaelscoil An Ráithín | Distance | 1.8km | Pupils | 394 |
| School Name | Catherine Mcauley School | Distance | 2.5km | Pupils | 270 |
| School Name | Scoil Mháthair Dé | Distance | 2.8km | Pupils | 414 |
School Name | Distance | Pupils | |||
|---|---|---|---|---|---|
| School Name | Mungret Community College | Distance | 940m | Pupils | 940 |
| School Name | Crescent College Comprehensive Sj | Distance | 2.1km | Pupils | 922 |
| School Name | Villiers Secondary School | Distance | 2.9km | Pupils | 526 |
School Name | Distance | Pupils | |||
|---|---|---|---|---|---|
| School Name | Laurel Hill Secondary School Fcj | Distance | 2.9km | Pupils | 725 |
| School Name | Laurel Hill Coláiste Fcj | Distance | 3.0km | Pupils | 343 |
| School Name | St Clements College | Distance | 3.1km | Pupils | 411 |
| School Name | Limerick City East Secondary School | Distance | 3.7km | Pupils | 714 |
| School Name | Ardscoil Ris | Distance | 3.7km | Pupils | 747 |
| School Name | Colaiste Mhichil | Distance | 4.2km | Pupils | 346 |
| School Name | Coláiste Nano Nagle | Distance | 4.2km | Pupils | 356 |
Type | Distance | Stop | Route | Destination | Provider | ||||||
|---|---|---|---|---|---|---|---|---|---|---|---|
| Type | Bus | Distance | 380m | Stop | Racefield Centre | Route | 301 | Destination | Father Russell Road | Provider | Bus Éireann |
| Type | Bus | Distance | 390m | Stop | Racefield Centre | Route | 301 | Destination | City Centre | Provider | Bus Éireann |
| Type | Bus | Distance | 390m | Stop | Racefield Centre | Route | 301 | Destination | Westbury | Provider | Bus Éireann |
Type | Distance | Stop | Route | Destination | Provider | ||||||
|---|---|---|---|---|---|---|---|---|---|---|---|
| Type | Bus | Distance | 530m | Stop | Mungret Gate | Route | 304a | Destination | City Centre | Provider | Bus Éireann |
| Type | Bus | Distance | 530m | Stop | Mungret Gate | Route | 304a | Destination | University | Provider | Bus Éireann |
| Type | Bus | Distance | 530m | Stop | Mungret Gate | Route | 304a | Destination | Mungret Park | Provider | Bus Éireann |
| Type | Bus | Distance | 670m | Stop | Saint Nessan's School | Route | 304a | Destination | Mungret Park | Provider | Bus Éireann |
| Type | Bus | Distance | 670m | Stop | Saint Nessan's School | Route | 301 | Destination | Father Russell Road | Provider | Bus Éireann |
| Type | Bus | Distance | 740m | Stop | Saint Nessan's School | Route | 304a | Destination | University | Provider | Bus Éireann |
| Type | Bus | Distance | 740m | Stop | Saint Nessan's School | Route | 301 | Destination | City Centre | Provider | Bus Éireann |
Your Mortgage and Insurance Tools
Check off the steps to purchase your new home
Use our Buying Checklist to guide you through the whole home-buying journey.
Budget calculator
Calculate how much you can borrow and what you'll need to save
BER Details
BER No: 107929028
Energy Performance Indicator: 162.83 kWh/m2/yr
Statistics
- 26/09/2025Entered
- 8,034Property Views
- 13,095
Potential views if upgraded to a Daft Advantage Ad
Learn How
Similar properties
€550,000
14 Slugaire, Dooradoyle Road, Dooradoyle, Co. Limerick, V94DFX05 Bed · 4 Bath · Detached€800,000
Green Hills, Dooradoyle Road, Dooradoyle, Co. Limerick, V94EW4F5 Bed · 2 Bath · Bungalow€1,350,000
The End House, 12 Whitethorns, Church Road, Raheen, Co. Limerick, V94RT9W7 Bed · 6 Bath · Detached
Daft ID: 16160670


