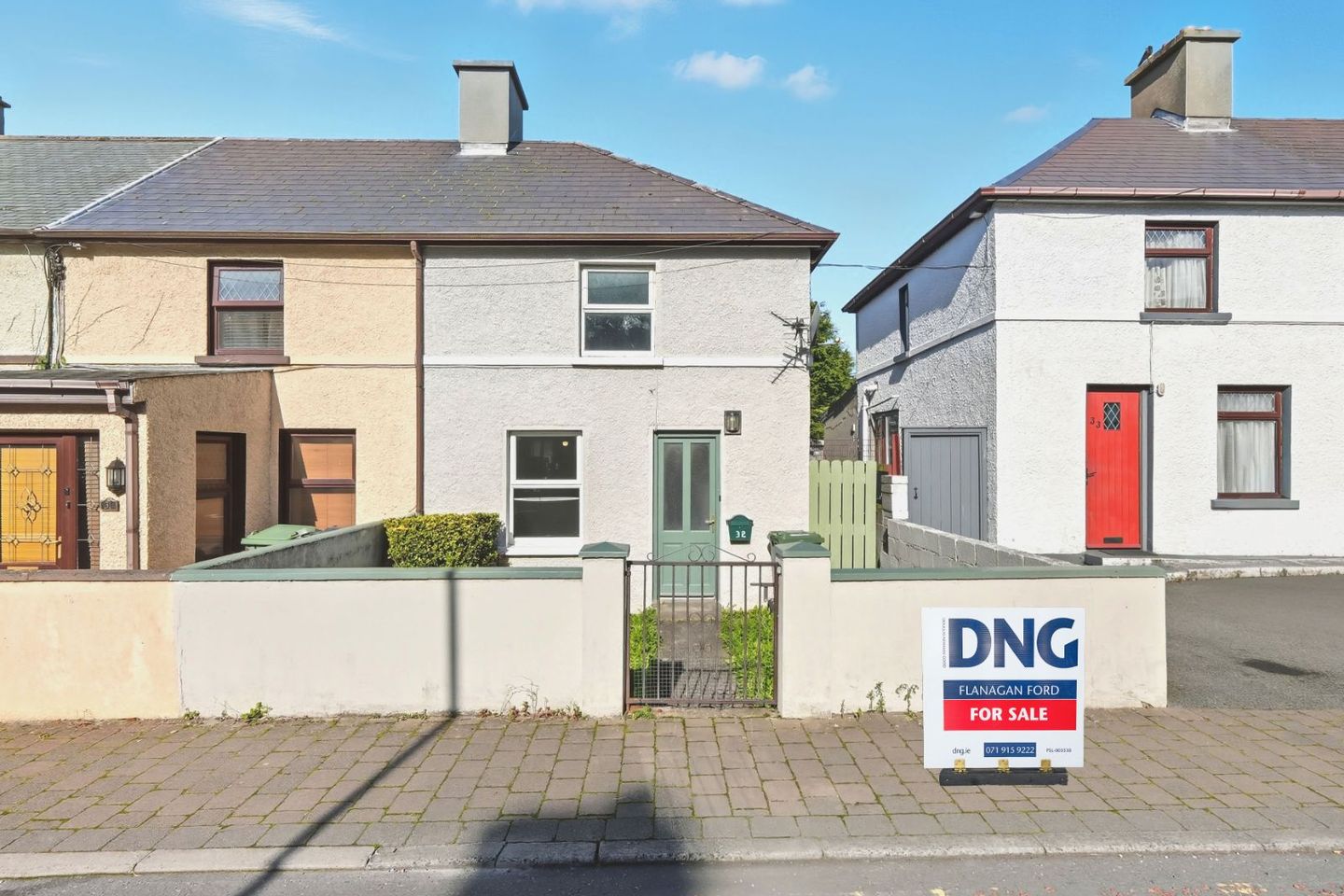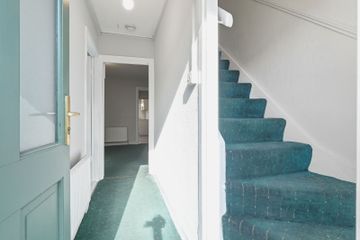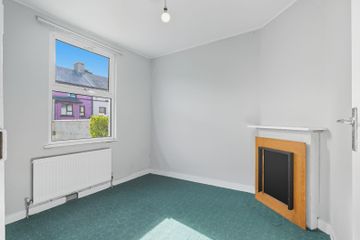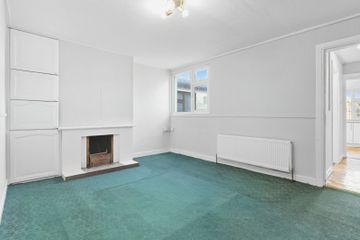



32 Saint Joseph'S Terrace, Sligo, Co. Sligo, F91HX0D
€175,000
- Price per m²:€2,465
- Estimated Stamp Duty:€1,750
- Selling Type:By Private Treaty
- BER No:105483754
- Energy Performance:445.53 kWh/m2/yr
About this property
Description
Visit dngflanaganford.ie to register your interest & to see current offers, or place an offer on this property (please note offers can be placed once your registration has been approved, subject to conditions). A well-positioned 3 bedroom end of terrace property with side access, offering bright living spaces, a private rear garden, and endless potential within walking distance of schools, shops, and Sligo Town centre. LOCATION: Located in Saint Joseph's close to both Temple Street, Mail Coach Road and Pearse Road. This is a prime convenient setting for either owner occupiers or investors. There are national and secondary schools only short walk away and Sligo Town centre is also on your doorstep. DESCRIPTION: This is a well-located property offering excellent potential in a highly convenient setting close to Sligo Town centre. The accommodation includes a flexible downstairs bedroom (which could also serve as an additional living space), a main living/dining room with open fireplace, a fitted kitchen opening onto a private rear garden, and a ground floor bathroom. Upstairs, there are two bedrooms, one south-facing to the front and another overlooking the rear. While some modernisation may be required, this property provides a superb opportunity for both owner occupiers and investors, with schools, shops, and all town amenities just a short walk away. Heated by dual central heating, oil boiler and back boiler in the living room fireplace. Double glazing throughout. ACCOMMODATION Entrance Hall 2.90m x 0.90m (9.51ft x 2.95ft) Finished with carpet flooring and this opens through to a downstairs bedroom. Downstairs Bedroom 2.60m x 2.80m (8.53ft x 9.19ft) Finished with carpet flooring. This room overlooks the front garden and could be used as a living space if required. Living Room 3.50m x 4.60m (11.48ft x 15.09ft) This room has an open fireplace, a window to the rear and it opens to a corridor which leads to the downstairs bathroom and to the kitchen area. Also used as the dining area. Hallway 2.70m x 0.90m (8.86ft x 2.95ft) Finished with vinyl flooring. Kitchen 3.00m x 3.80m (9.84ft x 12.47ft) Finished with vinyl flooring and fitted units. The kitchen area overlooks the private rear garden. There is a door off the kitchen to the rear garden. Bathroom 1.70m x 2.50m (5.58ft x 8.20ft) Finished with vinyl flooring and has WC, WHB and bath with Triton electric shower fitted over. This bathroom requires modernisation. Landing 0.70m x 1.00m (2.30ft x 3.28ft) Stairs and landing at first floor finished with carpet flooring. Bedroom 1 2.80m x 3.70m (9.19ft x 12.14ft) Finished with carpet flooring. This has the remnants of the old fireplace in the corner and this is a bright south-facing room overlooking the front garden. Bedroom 2 4.50m x 3.50m (14.76ft x 11.48ft) Finished with carpet flooring. This room has the hot press in the corner and it overlooks the garden to the rear. Outside: Private garden to the front. There is a back garden with a timber garden shed. Directions: Located on Saint Josephs Terrace in Sligo town. Eircode F91 HX0D
The local area
The local area
Sold properties in this area
Stay informed with market trends
Local schools and transport
Learn more about what this area has to offer.
School Name | Distance | Pupils | |||
|---|---|---|---|---|---|
| School Name | St John's National School Sligo | Distance | 330m | Pupils | 263 |
| School Name | Our Lady Of Mercy National School | Distance | 340m | Pupils | 437 |
| School Name | Sligo School Project | Distance | 630m | Pupils | 47 |
School Name | Distance | Pupils | |||
|---|---|---|---|---|---|
| School Name | Carbury National School | Distance | 850m | Pupils | 211 |
| School Name | Scoil Ursula | Distance | 1.4km | Pupils | 444 |
| School Name | St Josephs Special Sch | Distance | 1.5km | Pupils | 47 |
| School Name | St Edward's National School | Distance | 1.7km | Pupils | 204 |
| School Name | St Brendan's National School Cartron | Distance | 1.9km | Pupils | 185 |
| School Name | Gaelscoil Chnoc Na Re | Distance | 1.9km | Pupils | 211 |
| School Name | Carraroe National School | Distance | 2.3km | Pupils | 403 |
School Name | Distance | Pupils | |||
|---|---|---|---|---|---|
| School Name | Mercy College | Distance | 400m | Pupils | 676 |
| School Name | Summerhill College | Distance | 500m | Pupils | 1108 |
| School Name | Sligo Grammar School | Distance | 1.1km | Pupils | 495 |
School Name | Distance | Pupils | |||
|---|---|---|---|---|---|
| School Name | Ursuline College | Distance | 1.5km | Pupils | 632 |
| School Name | Ballinode College | Distance | 1.7km | Pupils | 246 |
| School Name | St Marys College | Distance | 6.6km | Pupils | 229 |
| School Name | Coola Post Primary School | Distance | 13.9km | Pupils | 549 |
| School Name | Grange Post Primary School | Distance | 14.4km | Pupils | 281 |
| School Name | Coláiste Muire | Distance | 19.3km | Pupils | 331 |
| School Name | Corran College | Distance | 19.6km | Pupils | 134 |
Type | Distance | Stop | Route | Destination | Provider | ||||||
|---|---|---|---|---|---|---|---|---|---|---|---|
| Type | Bus | Distance | 210m | Stop | Summerhill Village | Route | S1 | Destination | John Street | Provider | Bus Éireann |
| Type | Bus | Distance | 210m | Stop | Summerhill Village | Route | S1 | Destination | Cartron | Provider | Bus Éireann |
| Type | Bus | Distance | 210m | Stop | Summerhill Village | Route | S1 | Destination | Sligo | Provider | Bus Éireann |
Type | Distance | Stop | Route | Destination | Provider | ||||||
|---|---|---|---|---|---|---|---|---|---|---|---|
| Type | Bus | Distance | 250m | Stop | Summerhill Village | Route | Si11 | Destination | Ballina Humbert Street | Provider | Treacy Coaches |
| Type | Bus | Distance | 400m | Stop | High Street | Route | S1 | Destination | Sligo | Provider | Bus Éireann |
| Type | Bus | Distance | 400m | Stop | High Street | Route | S1 | Destination | John Street | Provider | Bus Éireann |
| Type | Bus | Distance | 400m | Stop | High Street | Route | S1 | Destination | Cartron | Provider | Bus Éireann |
| Type | Bus | Distance | 450m | Stop | Crozon Crescent | Route | S1 | Destination | Sligo | Provider | Bus Éireann |
| Type | Bus | Distance | 450m | Stop | Crozon Crescent | Route | S1 | Destination | Cartron | Provider | Bus Éireann |
| Type | Bus | Distance | 450m | Stop | Crozon Crescent | Route | S1 | Destination | John Street | Provider | Bus Éireann |
Your Mortgage and Insurance Tools
Check off the steps to purchase your new home
Use our Buying Checklist to guide you through the whole home-buying journey.
Budget calculator
Calculate how much you can borrow and what you'll need to save
A closer look
BER Details
BER No: 105483754
Energy Performance Indicator: 445.53 kWh/m2/yr
Statistics
- 26/09/2025Entered
- 718Property Views
- 1,170
Potential views if upgraded to a Daft Advantage Ad
Learn How
Similar properties
€170,000
Apartment 5, Market Court Apartments, F91C8273 Bed · 2 Bath · Detached€179,000
4 Hazelwood Cottages, Hazelwood Road, Calry, Co. Sligo, F91X4AT3 Bed · 1 Bath · Bungalow€180,000
39 Oakfield Park, Ballydoogan, Sligo, F91TW5N3 Bed · 1 Bath · Semi-D€195,000
34 Saint Brigid'S Place, Sligo, Sligo, Co. Sligo, F91PXP43 Bed · 1 Bath · Terrace
€199,000
1 Old Market Street, Sligo, Sligo, Co. Sligo, F91H01W4 Bed · 1 Bath · Terrace€199,000
53 Rathbraughan Park, Ballytivnan, Sligo, Co. Sligo, F91E2C23 Bed · 1 Bath · Semi-D€200,000
Teesan, Sligo, Co. Sligo, F91NY103 Bed · 1 Bath · Bungalow€215,000
45 Avondale, Sligo, Co. Sligo, F91FHX43 Bed · 1 Bath · Semi-D€230,000
5 Old Market Street, Sligo, Sligo, Co. Sligo, F91AD6Y7 Bed · 1 Bath · Terrace€235,000
10a Connolly Street, Sligo, Co. Sligo, F91YE8V3 Bed · 1 Bath · Townhouse€235,000
46 Knocknaganny Park, Sligo, Sligo, Co. Sligo, F91K7Y53 Bed · 2 Bath · End of Terrace€239,000
88 Caltragh Heights, Caltragh, Sligo, Co. Sligo, F91T1X63 Bed · 2 Bath · End of Terrace
Daft ID: 16303718

