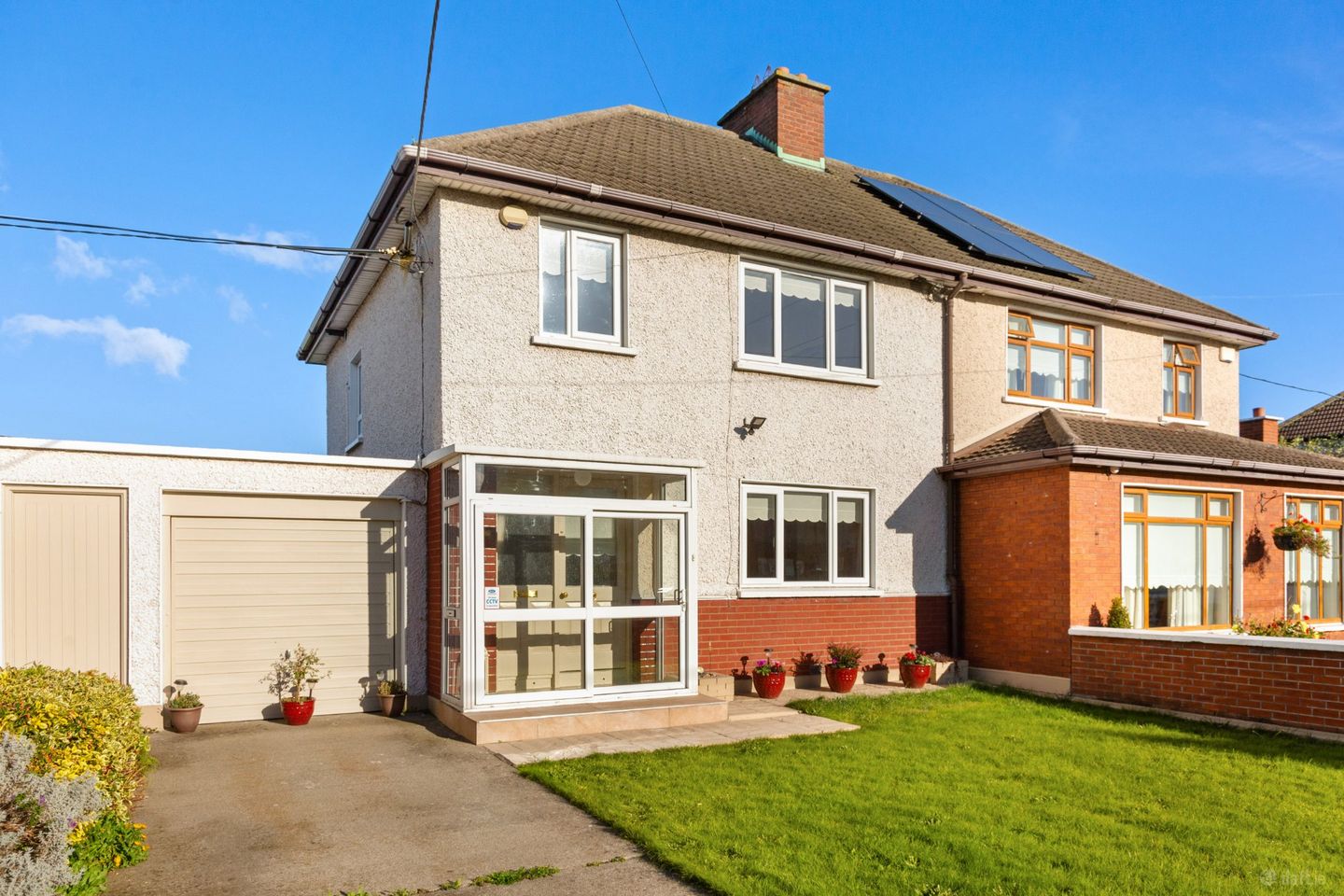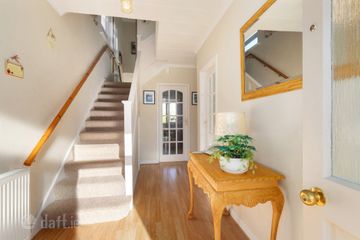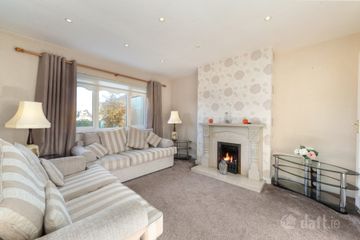



32 Walkinstown Drive, Walkinstown, Dublin 12, D12K8N2
€620,000
- Price per m²:€5,222
- Estimated Stamp Duty:€6,200
- Selling Type:By Private Treaty
- BER No:118796341
- Energy Performance:333.55 kWh/m2/yr
About this property
Description
Sherry FitzGerald is very pleased to introduce 32 Walkinstown Drive to the market. An ideal opportunity to acquire a superb three-bedroom semi-detached family home located on this mature residential road in the heart of Walkinstown. No. 32 offers spacious well laid out accommodation throughout and benefits from a neatly landscaped and exceptionally large rear garden with both development and rear access potential subject to the relevant planning permission. This bright and airy home provides the perfect canvas for the discerning purchaser to create a modern family home in a superb location. Enjoying spacious, light filled living accommodation, this home provides all the ingredients for those looking for modern family living close to every amenity conceivable. The accommodation comprises briefly, an entrance hall, a front reception room, a rear reception room, a family room and a kitchen/dining room with access to the covered side passage and completing the downstairs accommodation, a garage. Upstairs, there are two double bedrooms, a spacious single bedroom and a bathroom. The garden is framed by mature trees and established hedging, which offer both privacy and a sense of tranquillity. This peaceful and leafy setting creates the perfect backdrop for al fresco dining, entertaining guests, or simply unwinding in a natural and secluded environment. The large garden also offers the potential to develop an office/workshop or modular home, subject to planning permission. The location alone speaks volumes about this superb family residence, ideally located a short walk to the local shops, church and a children’s playground. Within walking distance of the Red Cow Luas stop, the Ashleaf Shopping Centre and within easy commuting distance of the M50. A great selection of schools is close to hand and there are several sporting clubs and recreational amenities nearby including Pearse Park, Cherryfield and Tymon Park. All in all, an ideal home for a wide variety of buyers with development potential to the rear, subject to PP. Early viewing is highly recommended. Porch 2.00m x 0.81m. Tiled floor. Hall 2.40m x 4.63m. Timber floor, coved ceiling, alarm control panel and understairs storage cupboard. Front Reception Room 4.02m x 3.61m. Carpet flooring, open fireplace, recessed lights and fitted cabinets. Rear Reception Room 3.62m x 4.09m. Carpet flooring, recessed lighting and a hardwood and tiled fireplace with gas inset. Family Room 2.40m x 2.43m. Linoleum flooring and a large storage cupboard. Kitchen/Dining Room 3.91m x 3.38m. Wall and floor-mounted units, recessed lighting, electric cooker, Whirlpool fridge freezer and Bosch washing machine. Bedroom 1 3.68m x 4.46m. Double room to the front with carpet flooring and fitted wardrobes. Bedroom 2 3.68m x 3.64m. Double room to the rear with carpet flooring and fitted wardrobes. Bedroom 3 2.49m x 2.93m. Single room to the front with carpet flooring and fitted wardrobes. Bathroom 2.40m x 1.95m. WC, wash hand basin, shower cubicle, hot press, fully tiled walls and floor. Rear Garden 31ft x 108ft. Approximately.
The local area
The local area
Sold properties in this area
Stay informed with market trends
Local schools and transport

Learn more about what this area has to offer.
School Name | Distance | Pupils | |||
|---|---|---|---|---|---|
| School Name | The Assumption Junior School | Distance | 220m | Pupils | 449 |
| School Name | Assumption Senior Girls National Sc | Distance | 410m | Pupils | 229 |
| School Name | Drimnagh Castle Primary School | Distance | 590m | Pupils | 343 |
School Name | Distance | Pupils | |||
|---|---|---|---|---|---|
| School Name | St Cillians Mixed National School | Distance | 920m | Pupils | 32 |
| School Name | St Damian's National School | Distance | 1.1km | Pupils | 232 |
| School Name | Solas Hospital School | Distance | 1.2km | Pupils | 91 |
| School Name | Holy Spirit Junior Primary School | Distance | 1.3km | Pupils | 277 |
| School Name | Holy Spirit Senior Primary School | Distance | 1.3km | Pupils | 266 |
| School Name | Bluebell National School | Distance | 1.3km | Pupils | 125 |
| School Name | Mourne Road Girls National School | Distance | 1.6km | Pupils | 145 |
School Name | Distance | Pupils | |||
|---|---|---|---|---|---|
| School Name | Assumption Secondary School | Distance | 360m | Pupils | 286 |
| School Name | Drimnagh Castle Secondary School | Distance | 500m | Pupils | 506 |
| School Name | Greenhills Community College | Distance | 1.3km | Pupils | 177 |
School Name | Distance | Pupils | |||
|---|---|---|---|---|---|
| School Name | St Pauls Secondary School | Distance | 1.3km | Pupils | 464 |
| School Name | Our Lady Of Mercy Secondary School | Distance | 1.6km | Pupils | 280 |
| School Name | Rosary College | Distance | 1.9km | Pupils | 225 |
| School Name | Coláiste De Híde | Distance | 2.3km | Pupils | 267 |
| School Name | Templeogue College | Distance | 2.3km | Pupils | 660 |
| School Name | St. Mac Dara's Community College | Distance | 2.5km | Pupils | 901 |
| School Name | Loreto College | Distance | 2.7km | Pupils | 365 |
Type | Distance | Stop | Route | Destination | Provider | ||||||
|---|---|---|---|---|---|---|---|---|---|---|---|
| Type | Bus | Distance | 100m | Stop | Walkinstown Park Estate | Route | 56a | Destination | Ringsend Road | Provider | Dublin Bus |
| Type | Bus | Distance | 270m | Stop | Walkinstown Drive | Route | 73 | Destination | Walkinstown | Provider | Go-ahead Ireland |
| Type | Bus | Distance | 280m | Stop | Walkinstown Roundabout | Route | 77a | Destination | Citywest | Provider | Dublin Bus |
Type | Distance | Stop | Route | Destination | Provider | ||||||
|---|---|---|---|---|---|---|---|---|---|---|---|
| Type | Bus | Distance | 280m | Stop | Walkinstown Roundabout | Route | 27 | Destination | Jobstown | Provider | Dublin Bus |
| Type | Bus | Distance | 280m | Stop | Walkinstown Roundabout | Route | 77n | Destination | Tallaght (westbrook Estate) | Provider | Nitelink, Dublin Bus |
| Type | Bus | Distance | 310m | Stop | Walkinstown Mall | Route | 77a | Destination | Citywest | Provider | Dublin Bus |
| Type | Bus | Distance | 310m | Stop | Walkinstown Mall | Route | 27 | Destination | Jobstown | Provider | Dublin Bus |
| Type | Bus | Distance | 310m | Stop | Walkinstown Mall | Route | 77n | Destination | Tallaght (westbrook Estate) | Provider | Nitelink, Dublin Bus |
| Type | Bus | Distance | 310m | Stop | Walkinstown Crescent | Route | 56a | Destination | Ringsend Road | Provider | Dublin Bus |
| Type | Bus | Distance | 320m | Stop | Walkinstown Crescent | Route | 56a | Destination | The Square | Provider | Dublin Bus |
Your Mortgage and Insurance Tools
Check off the steps to purchase your new home
Use our Buying Checklist to guide you through the whole home-buying journey.
Budget calculator
Calculate how much you can borrow and what you'll need to save
BER Details
BER No: 118796341
Energy Performance Indicator: 333.55 kWh/m2/yr
Ad performance
- Date listed29/10/2025
- Views4,848
- Potential views if upgraded to an Advantage Ad7,902
Similar properties
€575,000
27 Brickfield Drive, Drimnagh, Dublin 12, D12T6653 Bed · 2 Bath · Semi-D€575,000
21 Hillsbrook Avenue, Perrystown, Dublin 12, D12PX783 Bed · 1 Bath · End of Terrace€595,000
36 Fernhill Park, Dublin 12, Terenure, Dublin 12, D12C9743 Bed · 1 Bath · Semi-D€595,000
3 Rushbrook Way, Dublin 6w, Templeogue, Dublin 6W, D6WA6683 Bed · 1 Bath · Semi-D
€595,000
24 Osprey Park, Dublin 6w, Templeogue, Dublin 6W, D6WN5963 Bed · 2 Bath · Semi-D€595,000
39 Fernhill Road, Manor Estate, Dublin 12, D12K4493 Bed · 2 Bath · Semi-D€595,000
38 Limekiln Drive, Manor Estate, Dublin 12, D12HY474 Bed · 1 Bath · Semi-D€600,000
57 Naas Road, Dublin 12, Bluebell, Dublin 12, D12P2124 Bed · 3 Bath · Semi-D€610,000
3 Willington Drive, Templeogue, Dublin 6W, D6WYR973 Bed · 1 Bath · Semi-D€615,000
21 Mountdown Park, Terenure, Dublin 12, D12ND794 Bed · 2 Bath · Semi-D€625,000
23 Kennington Crescent, Templeogue, Dublin 6W, D6WX0734 Bed · 1 Bath · Semi-D€625,000
78A Rockfield Avenue, Perrystown, Dublin 12, D12KP483 Bed · 2 Bath · House
Daft ID: 16333218

