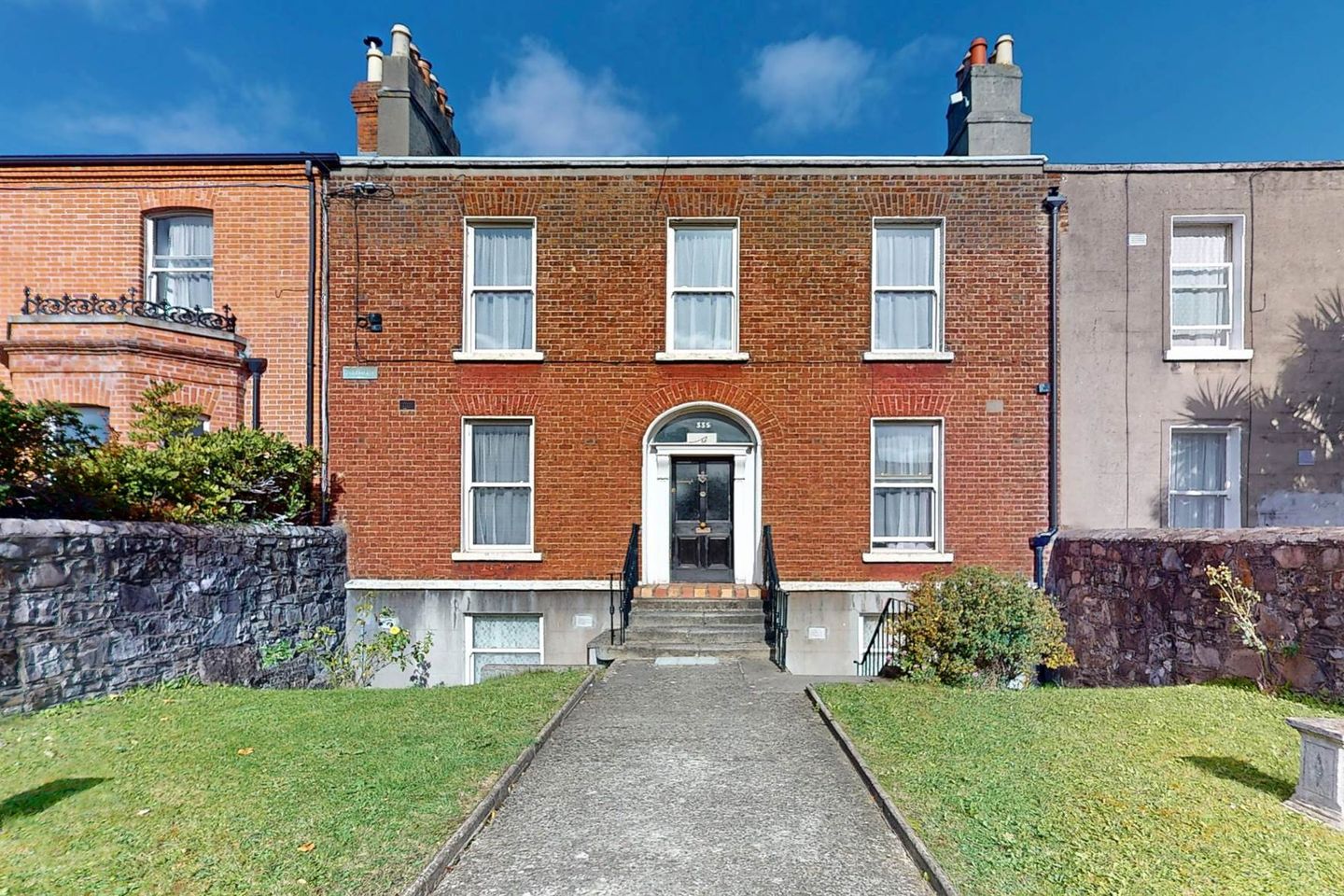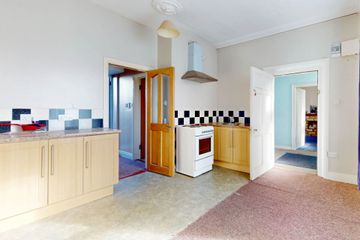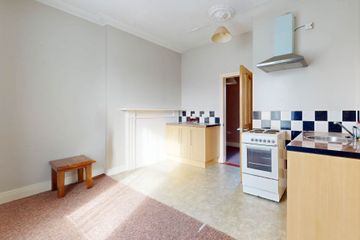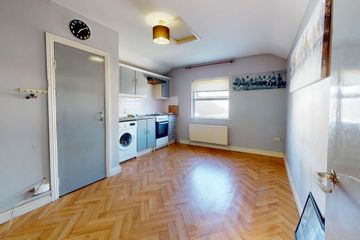



335 North Circular Road, Dublin 7, D07E684
€1,050,000
- Price per m²:€3,620
- Estimated Stamp Duty:€11,000
- Selling Type:By Private Treaty
- BER No:118914258
- Energy Performance:300.19 kWh/m2/yr
About this property
Description
An exciting opportunity to purchase a substantial period property, extending to c.290m2 across 3x floors and with a large garage space to the rear with vehicular access. This property offers the traditional dimensions, features and style associated with its c.1800s construction, with a symmetrical three-bay two-storey over garden level layout, redbrick front elevation with granite sills, steps and wrought iron rails. Internally the property is laid out in 15x rooms, 7x bathrooms across 3x floors, and could suit a variety of alternative layouts or reconfigurations. Again, the traditional dimensions and features are visible inside too, with high ceilings and coving throughout the original house, and original-style sliding sash windows to the front. The property has gas-fired central heating, modern electrical wiring and pvc double glazing throughout. To the rear of the property is a large gated yard space, with an extended workshop / garage space c. 90m2, which is currently commercial rated as a Workshop. Both the yard and the workshop space access onto the vehicular laneway to the rear and accesses onto North Circular Road too. FLOOR AREAS GARDEN LEVEL c. 54m2 Room One 5.53m x 3.71m Room Two 5.46m x 3.62m Bathroom One 2.16m x 1.93m Hallway 1.96m x 1.93m + Lobby GROUND FLOOR c. 127m2 Entrance Hallway 1.88m x 4.57m Room Three 3.82m x 3.69m Room Four 2.47m x 1.74m Bathroom Two 2.20m x 1.19m Room Five 3.90m x 5.64m Room Six 5.04m x 3.72m Room Seven 2.87m x 7.93m Room Eight 2.67m x 3.94m Room Nine 2.00m x 2.34m Bathroom Three 1.94m x 3.72m Rear Hallway 0.98m x 2.55m FIRST FLOOR c.109m2 Room Ten 3.87m x 5.93m Bathroom Four 1.39m x 2.08m Room Eleven 3.92m x 2.74m Room Twelve 2.40m x 2.72m Bathroom Five 1.39m x 2.08m Room Thirteen 2.63m x 2.54m Bathroom Six 1.47m x 1.68m Room Fourteen 2.84m x 3.57m Room Fifteen 3.65m x 4.06m Bathroom Seven 2.63m x 1.90m Landing 1.87m x 2.60m Hallway 0.99m x 5.39m + Lobby Total Floor Area c. 290m2 / 3,121 sq ft LOCATION 335 North Circular Road is located in the heart of Phibsborough, one of North Dublin's most vibrant areas with an exciting mix established and historical commercial and residential terraces, as well as ongoing redevelopment and regeneration. Recreational amenities, the Royal Canal, Blessington St Basin and Botanic Gardens are all a short stroll from the property, while a variety of bars, cafes and restaurants are all on your doorstep.. With TU Dublin Grangegorman Campus just a 700m walk from the property and Trinity College a 10min cycle, with DCU and other 3rd level institutions in the city all easily accessible via Dublin Bus routes from the area, the location is a high demand rental location. Transport links including several Dublin Bus routes, LUAS Phibsborough Stop (Green Line) is a 5min walk and Drumcondra Train Station a 15 min walk from the property The location offers excellent accessibility to the N1 / M1 via Drumcondra too. The location is convenient to every possible local amenity Dublin City has to offer and a short stroll to O'Connell St, Capel St, Henry St, the Liffey quays, the location would be ideal for a home in the city or a long term investment. VIEWINGS ARE BY APPOINTMENT ONLY VIA CITYWIDE (These particulars do not constitute an offer or contract, and whilst every effort has been made in preparing all descriptions, dimensions, maps, and plans, these details should not be relied upon as fact. Dimensions / Illustrations are for guideline purposes only and not to scale. CITYWIDE will not hold itself responsible for any inaccuracies contained therein.) Accommodation Note: Please note we have not tested any apparatus, fixtures, fittings, or services. Interested parties must undertake their own investigation into the working order of these items. All measurements are approximate and photographs provided for guidance only. Property Reference :RMTC422
The local area
The local area
Sold properties in this area
Stay informed with market trends
Local schools and transport

Learn more about what this area has to offer.
School Name | Distance | Pupils | |||
|---|---|---|---|---|---|
| School Name | St Peter's National School | Distance | 160m | Pupils | 410 |
| School Name | St. Vincent's Primary School | Distance | 740m | Pupils | 253 |
| School Name | Christ The King Boys National School | Distance | 770m | Pupils | 101 |
School Name | Distance | Pupils | |||
|---|---|---|---|---|---|
| School Name | Lindsay Glasnevin | Distance | 780m | Pupils | 93 |
| School Name | Christ The King Senior School | Distance | 810m | Pupils | 77 |
| School Name | Paradise Place Etns | Distance | 840m | Pupils | 237 |
| School Name | Temple Street Hospital School | Distance | 840m | Pupils | 69 |
| School Name | Christ The King Junior Girls School | Distance | 850m | Pupils | 40 |
| School Name | Henrietta Street School | Distance | 930m | Pupils | 20 |
| School Name | Dublin 7 Educate Together | Distance | 960m | Pupils | 513 |
School Name | Distance | Pupils | |||
|---|---|---|---|---|---|
| School Name | St Vincents Secondary School | Distance | 810m | Pupils | 409 |
| School Name | Belvedere College S.j | Distance | 1.0km | Pupils | 1004 |
| School Name | St Josephs Secondary School | Distance | 1.0km | Pupils | 238 |
School Name | Distance | Pupils | |||
|---|---|---|---|---|---|
| School Name | Mount Carmel Secondary School | Distance | 1.1km | Pupils | 398 |
| School Name | The Brunner | Distance | 1.2km | Pupils | 219 |
| School Name | Larkin Community College | Distance | 1.5km | Pupils | 414 |
| School Name | Cabra Community College | Distance | 1.6km | Pupils | 260 |
| School Name | O'Connell School | Distance | 1.6km | Pupils | 215 |
| School Name | St Mary's Secondary School | Distance | 1.7km | Pupils | 836 |
| School Name | Scoil Chaitríona | Distance | 1.7km | Pupils | 523 |
Type | Distance | Stop | Route | Destination | Provider | ||||||
|---|---|---|---|---|---|---|---|---|---|---|---|
| Type | Bus | Distance | 30m | Stop | Phibsborough Po | Route | 11b | Destination | Phoenix Pk | Provider | Dublin Bus |
| Type | Bus | Distance | 30m | Stop | Phibsborough Po | Route | 11 | Destination | Phoenix Pk | Provider | Dublin Bus |
| Type | Bus | Distance | 100m | Stop | Phibsborough Church | Route | 122 | Destination | Parnell Square | Provider | Dublin Bus |
Type | Distance | Stop | Route | Destination | Provider | ||||||
|---|---|---|---|---|---|---|---|---|---|---|---|
| Type | Bus | Distance | 100m | Stop | Phibsborough Church | Route | 109b | Destination | Dublin | Provider | Bus Éireann |
| Type | Bus | Distance | 100m | Stop | Phibsborough Church | Route | 111 | Destination | U C D Belfield | Provider | Bus Éireann |
| Type | Bus | Distance | 100m | Stop | Phibsborough Church | Route | 38a | Destination | Parnell Sq | Provider | Dublin Bus |
| Type | Bus | Distance | 100m | Stop | Phibsborough Church | Route | 109b | Destination | St. Stephen's Green | Provider | Bus Éireann |
| Type | Bus | Distance | 100m | Stop | Phibsborough Church | Route | 38a | Destination | Burlington Road | Provider | Dublin Bus |
| Type | Bus | Distance | 100m | Stop | Phibsborough Church | Route | 111 | Destination | Dublin | Provider | Bus Éireann |
| Type | Bus | Distance | 100m | Stop | Phibsborough Church | Route | 120 | Destination | Parnell St | Provider | Dublin Bus |
Your Mortgage and Insurance Tools
Check off the steps to purchase your new home
Use our Buying Checklist to guide you through the whole home-buying journey.
Budget calculator
Calculate how much you can borrow and what you'll need to save
BER Details
BER No: 118914258
Energy Performance Indicator: 300.19 kWh/m2/yr
Statistics
- 5,160Property Views
- 8,411
Potential views if upgraded to a Daft Advantage Ad
Learn How
Daft ID: 16339999

