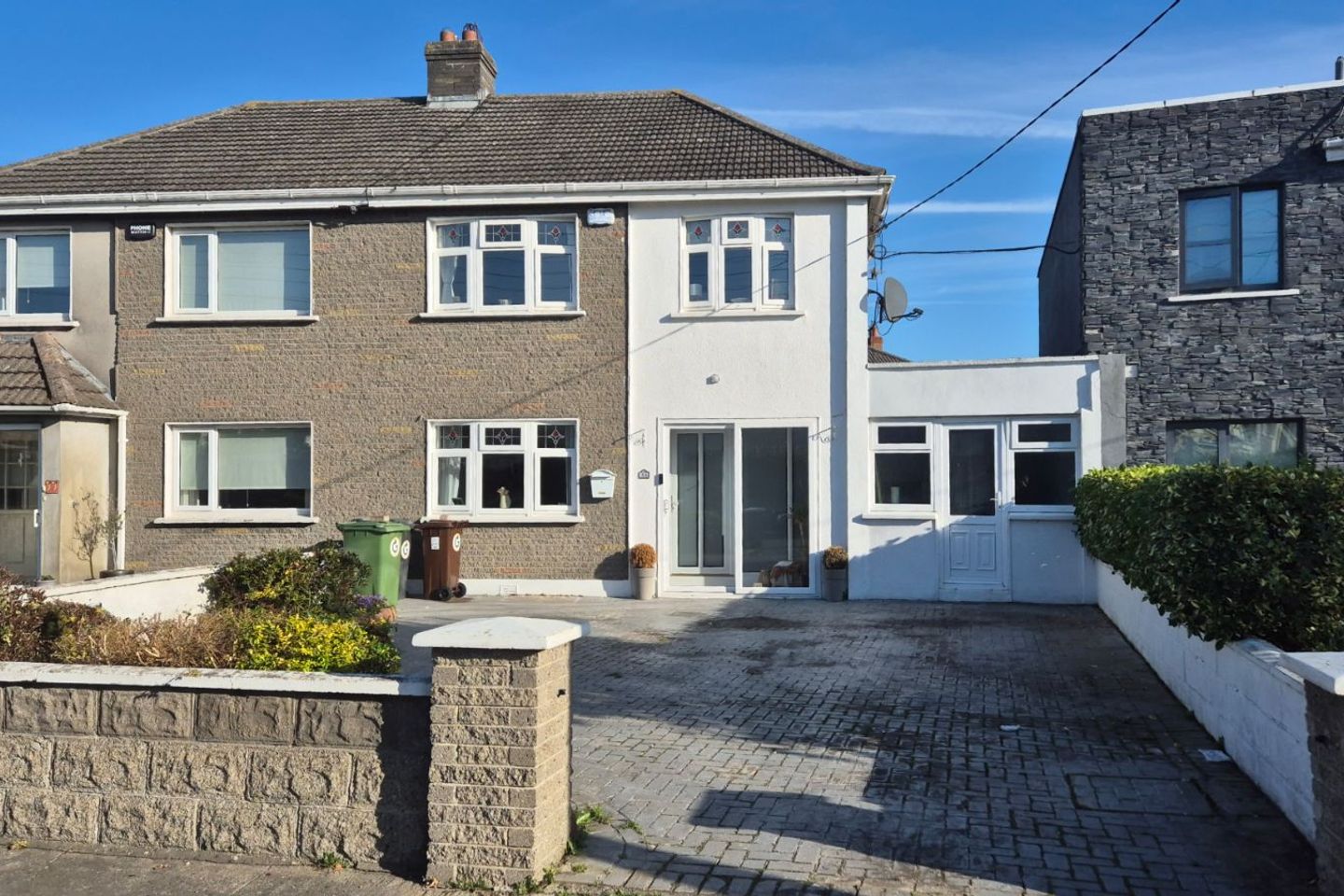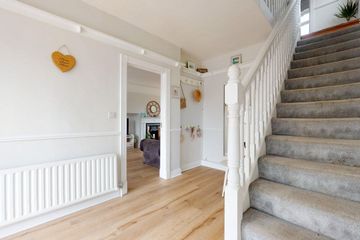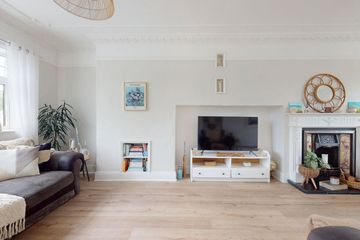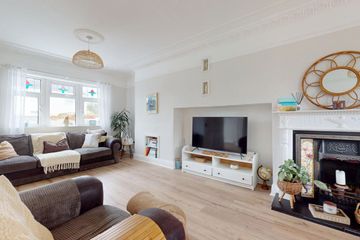



34 Grange Park, Baldoyle, Dublin 13, D13V5Y4
€580,000
- Price per m²:€4,361
- Estimated Stamp Duty:€5,800
- Selling Type:By Private Treaty
About this property
Highlights
- Schools, parks and seafront cycle path are all within waking distance
- Floor area calculation: Main house GIA 97sqm + side extension 36sqm = 133sqm
- Garage conversion to the side with large extension to the rear
- Extensions providing potential for further development and a wide range of uses
- Off street parking for 2 cars via gated driveway
Description
JB Kelly is pleased to present 34 Grange Park, a spacious semi-detached family home in a highly regarded and much sought-after mature location. The property enjoys a peaceful setting beside a small local park, ideal for families with young children. Accommodation comprises an entrance porch leading to a bright, generous hallway. To the front, there is an open-plan family living area which connects through to the dining space and separate kitchen at the rear. The original side garage has been partially converted to a large utility room, with clear potential for adaptation as a fourth bedroom, home office, or playroom. A substantial rear extension currently accommodates a home gym, offering further flexibility for a variety of uses. Outside, the property benefits from a larger-than-average landscaped rear garden with a paved patio area, while the front driveway provides off-street parking for two cars. This is a prime family location, within easy reach of sandy beaches, the Sutton to Baldoyle coastal promenade and the cycle track along the Baldoyle Portmarnock Greenway. A wide choice of schools, along with the Racecourse and Bayside Shopping Centres, as well as DART and bus services, are all located within a short walk. Baldoyle is renowned for its family-friendly amenities, including Seagrange Park with its playground and football pitches and numerous clubs across a wide variety of sports. Viewing is highly recommended, call JB Kelly 01-8393400. . ACCOMMODATION Ground floor Porch 0.50 x 2.50 Sliding glazed door, tiled floor Hall 3.75 x 2.55m Spacious bright hallway with laminate floors Family Room 7.70 x 3.30m Laminate floors flowing from front to rear, shelved corner areas, open fireplace, sliding patio doors to rear. Kitchen 2.70 x 3.30m Laminate floors, tiled splashbacks, range of fitted floor and wall mounted units, fridge freezer, electric oven hob. Gym/Games Room 5.35 x 5.15m Large extension to the rear of the garage, accessible from kitchen, door to rear garden. Garage Conversion 5.10 x 3.40m Currently utility room with potential for development to 4th bedroom, playroom or office PVC door to front driveway First floor Landing Access to attic storage Bedroom 1 3.30 x 3.90m Laminate floors, overlooking rear garden Bedroom 2 4.25 x 3.15m To the front, range of fitted wardrobes Bedroom 3 3.10 x 2.50m To the front, built in wardrobe Bathroom 2.15 x 1.70m Tiled walls and floors, WC, WHB, cubicle corner shower, heated towel rail FEATURES
The local area
The local area
Sold properties in this area
Stay informed with market trends
Local schools and transport

Learn more about what this area has to offer.
School Name | Distance | Pupils | |||
|---|---|---|---|---|---|
| School Name | St Laurence's National School | Distance | 530m | Pupils | 425 |
| School Name | St Michaels House Special School | Distance | 800m | Pupils | 56 |
| School Name | Gaelscoil Ghráinne Mhaol | Distance | 1.1km | Pupils | 52 |
School Name | Distance | Pupils | |||
|---|---|---|---|---|---|
| School Name | Bayside Senior School | Distance | 1.1km | Pupils | 403 |
| School Name | Bayside Junior School | Distance | 1.1km | Pupils | 339 |
| School Name | Stapolin Educate Together National School | Distance | 1.2km | Pupils | 299 |
| School Name | Holy Trinity Sois | Distance | 1.2km | Pupils | 172 |
| School Name | Scoil Cholmcille Sns | Distance | 1.3km | Pupils | 222 |
| School Name | Holy Trinity Senior School | Distance | 1.4km | Pupils | 401 |
| School Name | Scoil Bhríde Junior School | Distance | 1.4km | Pupils | 375 |
School Name | Distance | Pupils | |||
|---|---|---|---|---|---|
| School Name | St Marys Secondary School | Distance | 840m | Pupils | 242 |
| School Name | Pobalscoil Neasáin | Distance | 960m | Pupils | 805 |
| School Name | Gaelcholáiste Reachrann | Distance | 1.1km | Pupils | 494 |
School Name | Distance | Pupils | |||
|---|---|---|---|---|---|
| School Name | Grange Community College | Distance | 1.1km | Pupils | 526 |
| School Name | Belmayne Educate Together Secondary School | Distance | 1.2km | Pupils | 530 |
| School Name | St. Fintan's High School | Distance | 1.8km | Pupils | 716 |
| School Name | Ardscoil La Salle | Distance | 2.3km | Pupils | 296 |
| School Name | Donahies Community School | Distance | 2.3km | Pupils | 494 |
| School Name | Santa Sabina Dominican College | Distance | 2.9km | Pupils | 749 |
| School Name | Manor House School | Distance | 3.1km | Pupils | 669 |
Type | Distance | Stop | Route | Destination | Provider | ||||||
|---|---|---|---|---|---|---|---|---|---|---|---|
| Type | Bus | Distance | 220m | Stop | Grange Park | Route | 29n | Destination | Red Arches Rd | Provider | Nitelink, Dublin Bus |
| Type | Bus | Distance | 220m | Stop | Grange Park | Route | H1 | Destination | Baldoyle | Provider | Dublin Bus |
| Type | Bus | Distance | 240m | Stop | Laurence O'Toole Church | Route | H1 | Destination | Abbey St Lower | Provider | Dublin Bus |
Type | Distance | Stop | Route | Destination | Provider | ||||||
|---|---|---|---|---|---|---|---|---|---|---|---|
| Type | Bus | Distance | 280m | Stop | Abbey Park | Route | H1 | Destination | Abbey St Lower | Provider | Dublin Bus |
| Type | Bus | Distance | 290m | Stop | Baldoyle Youth Club | Route | 29n | Destination | Red Arches Rd | Provider | Nitelink, Dublin Bus |
| Type | Bus | Distance | 290m | Stop | Baldoyle Youth Club | Route | H1 | Destination | Baldoyle | Provider | Dublin Bus |
| Type | Bus | Distance | 300m | Stop | Baldoyle Youth Club | Route | H1 | Destination | Abbey St Lower | Provider | Dublin Bus |
| Type | Bus | Distance | 430m | Stop | Industrial Estate | Route | H1 | Destination | Baldoyle | Provider | Dublin Bus |
| Type | Bus | Distance | 430m | Stop | Industrial Estate | Route | 29n | Destination | Red Arches Rd | Provider | Nitelink, Dublin Bus |
| Type | Bus | Distance | 470m | Stop | Admiral Court | Route | H1 | Destination | Baldoyle | Provider | Dublin Bus |
Your Mortgage and Insurance Tools
Check off the steps to purchase your new home
Use our Buying Checklist to guide you through the whole home-buying journey.
Budget calculator
Calculate how much you can borrow and what you'll need to save
A closer look
BER Details
Statistics
- 3,848Property Views
- 6,272
Potential views if upgraded to a Daft Advantage Ad
Learn How
Similar properties
€525,000
93A Saint Anne's Square, Portmarnock, Portmarnock, Co. Dublin, D13EE3C3 Bed · 3 Bath · End of Terrace€525,000
1 Walker Green, Clongriffin, Dublin 13, D13K5EV3 Bed · 2 Bath · Terrace€525,000
40 Offington Manor, Sutton, Dublin 13, D13YE893 Bed · 1 Bath · Apartment€525,000
2 Parkside Grove, Balgriffin, Dublin 13, D13EY6P3 Bed · 3 Bath · Terrace
€525,000
1 Bayside Park, Sutton, Dublin 13, D13X4623 Bed · 2 Bath · End of Terrace€530,000
89 Bayside Walk, Sutton, Bayside, Dublin 13, D13YF793 Bed · 2 Bath · Semi-D€530,000
3 Parkside Crescent, Balgriffin, Dublin 13, D13F75C3 Bed · 3 Bath · Semi-D€535,000
69 The Kilns, Station Road, Portmarnock, Co. Dublin, D13K7963 Bed · 3 Bath · Duplex€545,000
The Jay, Belcamp, Belcamp, Balgriffin, Dublin 133 Bed · 3 Bath · Terrace€545,000
15 Belltree Walk, Clongriffin, Clongriffin, Dublin 13, D13W5D03 Bed · 3 Bath · Terrace€547,500
79 Grange Abbey Road, Baldoyle, Dublin 13, D13P2184 Bed · 3 Bath · Semi-D€549,000
21 Park Avenue, Clongriffin, Dublin 13, D13K7K64 Bed · 3 Bath · End of Terrace
Daft ID: 16329455

