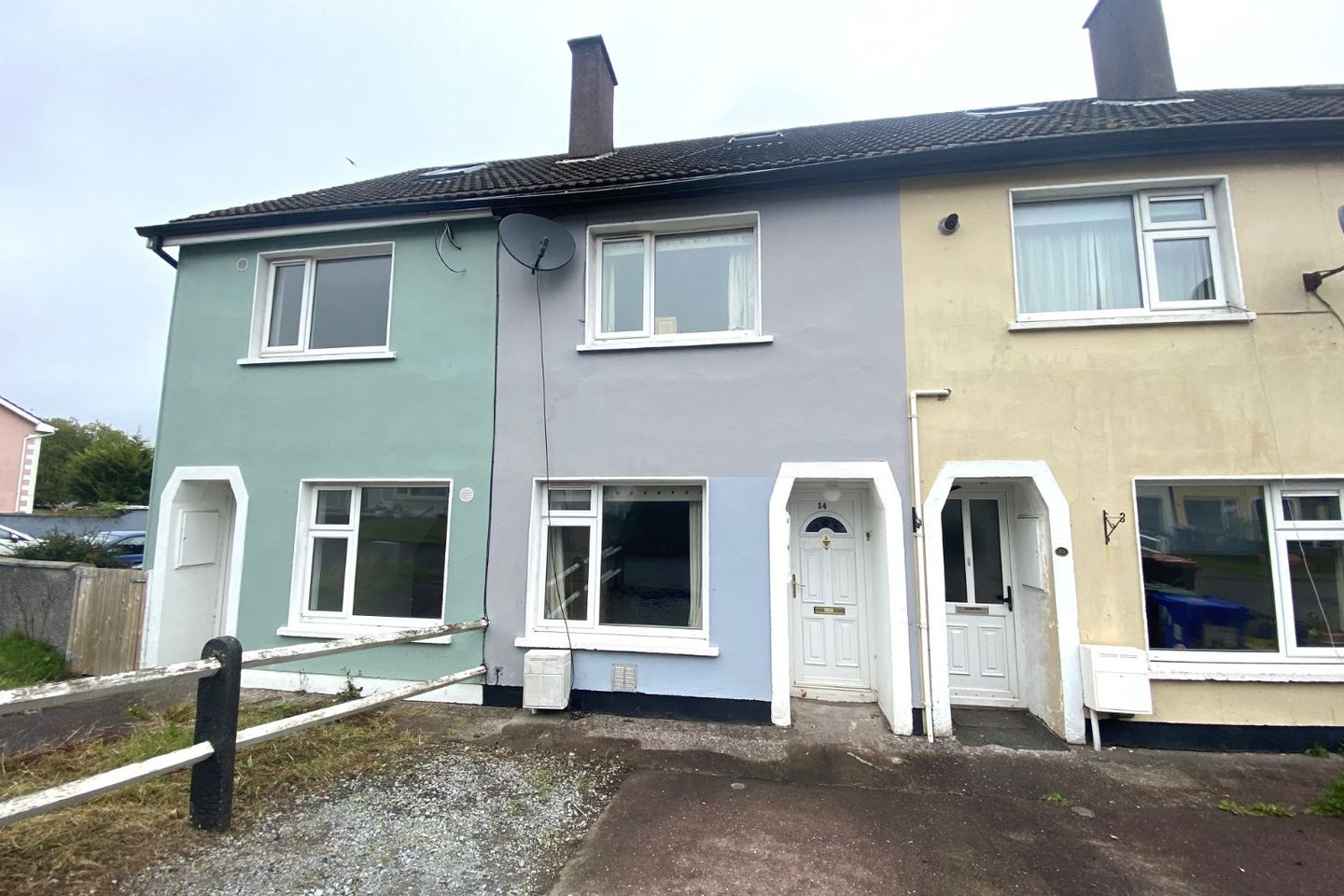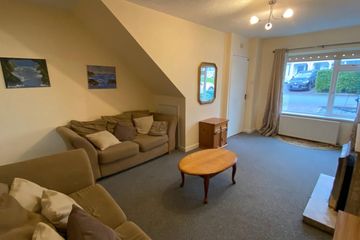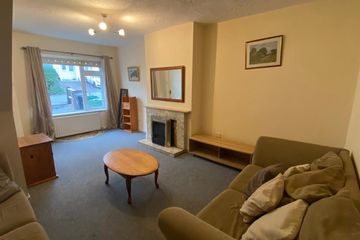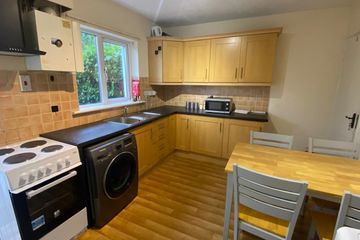



34 Westlawn, Wilton, Wilton, Co. Cork, T12YHK0
€295,000
- Price per m²:€3,471
- Estimated Stamp Duty:€2,950
- Selling Type:By Private Treaty
- BER No:107921926
About this property
Highlights
- Sought after Residential Area.
- Enclosed Garden to Rear.
- Gas Fired Radiator Central Heating.
- Off-Street Parking.
- Excellent Location close to CUH, Wilton Shopping Centre, Schools, Shops and all Amenities.
Description
Frank V Murphy Auctioneers are delighted to present this well-maintained townhouse, ideally positioned in the mature and sought-after development of Westlawn, Wilton. Extending to c. 85 sq.m, this spacious home offers bright and well-proportioned accommodation laid out over three levels. The ground floor comprises living room with feature fireplace, and a fitted kitchen/dining room with access to a private rear garden. Upstairs, there are four bedrooms and a main bathroom. The property benefits from off-street parking to the front. Situated within walking distance of CUH, Wilton Shopping Centre, UCC, and a host of local amenities, this property will appeal to a wide variety of buyers, including first-time purchasers, investors, and owner-occupiers alike. Viewing highly recommended. Accommodation: Reception Hall: 2.7 x 0.9 Living Room: 5.5 x 3.9 Tiled fireplace with matching hearth and surround. Under stairs storage. Carpet Kitchen /Dining Room: 3.9 x 3.0 Extensive floor and eye level units incorporating integrated four plate hob, extractor hood and oven. Stainless steel sink unit. Partly tiled walls Plumbed for washing machine. First Floor Bedroom 1: 3.8 x 3.7 Double built-in wardrobe Carpet flooring Bedroom 2: 3.8 x 2.5 Double built-in wardrobe Carpet flooring. Main Bathroom: 1.7 x 1.5 Three-piece suite, Tiled floor and partly tiled walls, “Mira” electric shower attachment. Airing Press: Second Floor: Bedroom 3: 3.9 x 1.9 Carpet flooring Bedroom 4: 2.6 x 2.1 Carpet flooring Outside: There is an enclosed garden to the rear with pedestrian access. There is off street parking to the front. Windows: PVC Double Glazed throughout Central Heating: Gas Fired Radiator C. H. Services: All main services connected. Floor Area: 915 sq. ft. Tenure: Freehold BER: D2 107921926
Standard features
The local area
The local area
Sold properties in this area
Stay informed with market trends
Local schools and transport

Learn more about what this area has to offer.
School Name | Distance | Pupils | |||
|---|---|---|---|---|---|
| School Name | Togher Girls National School | Distance | 680m | Pupils | 278 |
| School Name | Togher Boys National School | Distance | 700m | Pupils | 250 |
| School Name | Gaelscoil Uí Riada | Distance | 790m | Pupils | 259 |
School Name | Distance | Pupils | |||
|---|---|---|---|---|---|
| School Name | Cork University Hos School | Distance | 1.2km | Pupils | 31 |
| School Name | Glasheen Boys National School | Distance | 1.6km | Pupils | 422 |
| School Name | Glasheen Girls National School | Distance | 1.6km | Pupils | 315 |
| School Name | Bishopstown Girls National School | Distance | 1.6km | Pupils | 274 |
| School Name | St Catherine's National School | Distance | 1.6km | Pupils | 417 |
| School Name | Bishopstown Boys School | Distance | 1.6km | Pupils | 398 |
| School Name | South Lee Educate Together National School | Distance | 1.8km | Pupils | 138 |
School Name | Distance | Pupils | |||
|---|---|---|---|---|---|
| School Name | Coláiste An Spioraid Naoimh | Distance | 1.3km | Pupils | 700 |
| School Name | Bishopstown Community School | Distance | 1.8km | Pupils | 339 |
| School Name | Mount Mercy College | Distance | 1.9km | Pupils | 815 |
School Name | Distance | Pupils | |||
|---|---|---|---|---|---|
| School Name | Presentation Secondary School | Distance | 2.2km | Pupils | 164 |
| School Name | Coláiste Éamann Rís | Distance | 2.9km | Pupils | 760 |
| School Name | St. Aloysius School | Distance | 3.0km | Pupils | 318 |
| School Name | Presentation Brothers College | Distance | 3.0km | Pupils | 698 |
| School Name | Christ King Girls' Secondary School | Distance | 3.3km | Pupils | 703 |
| School Name | Coláiste Chríost Rí | Distance | 3.4km | Pupils | 506 |
| School Name | Terence Mac Swiney Community College | Distance | 3.4km | Pupils | 306 |
Type | Distance | Stop | Route | Destination | Provider | ||||||
|---|---|---|---|---|---|---|---|---|---|---|---|
| Type | Bus | Distance | 90m | Stop | Whiteoaks | Route | 214 | Destination | Cuh Via Togher | Provider | Bus Éireann |
| Type | Bus | Distance | 90m | Stop | Whiteoaks | Route | 219 | Destination | Southern Orbital | Provider | Bus Éireann |
| Type | Bus | Distance | 110m | Stop | Whiteoaks | Route | 219 | Destination | Mahon | Provider | Bus Éireann |
Type | Distance | Stop | Route | Destination | Provider | ||||||
|---|---|---|---|---|---|---|---|---|---|---|---|
| Type | Bus | Distance | 110m | Stop | Whiteoaks | Route | 214 | Destination | St. Patrick Street | Provider | Bus Éireann |
| Type | Bus | Distance | 110m | Stop | Whiteoaks | Route | 214 | Destination | Glyntown | Provider | Bus Éireann |
| Type | Bus | Distance | 340m | Stop | Eagle Valley | Route | 214 | Destination | Cuh Via Togher | Provider | Bus Éireann |
| Type | Bus | Distance | 340m | Stop | Eagle Valley | Route | 219 | Destination | Southern Orbital | Provider | Bus Éireann |
| Type | Bus | Distance | 430m | Stop | Eagle Valley | Route | 214 | Destination | St. Patrick Street | Provider | Bus Éireann |
| Type | Bus | Distance | 430m | Stop | Eagle Valley | Route | 214 | Destination | Glyntown | Provider | Bus Éireann |
| Type | Bus | Distance | 430m | Stop | Eagle Valley | Route | 219 | Destination | Mahon | Provider | Bus Éireann |
Your Mortgage and Insurance Tools
Check off the steps to purchase your new home
Use our Buying Checklist to guide you through the whole home-buying journey.
Budget calculator
Calculate how much you can borrow and what you'll need to save
BER Details
BER No: 107921926
Statistics
- 02/10/2025Entered
- 4,816Property Views
- 7,850
Potential views if upgraded to a Daft Advantage Ad
Learn How
Similar properties
€285,000
1 Hawthorne Place, College Road, Cork, T12A2R24 Bed · 1 Bath · End of Terrace€295,000
8 Westlawn, Wilton, Wilton, Co. Cork, T12HCR94 Bed · 1 Bath · Townhouse€345,000
1 Clashduv Villas, Glasheen Road, Glasheen, Co. Cork, T12P3Y06 Bed · 2 Bath · Semi-D€365,000
4 Mount Prospect, Glasheen Road, Glasheen, Co. Cork, T12H9K34 Bed · 2 Bath · Terrace
€375,000
56 Summerstown Drive, Glasheen, Cork, T12NXF74 Bed · 2 Bath · Semi-D€395,000
Kincraigie, 2 Monfort Park, Cork City, Co. Cork, T12A9Y64 Bed · 2 Bath · Semi-D€395,000
135 Eagle Valley, Wilton, Cork, T12XN1K4 Bed · 3 Bath · Semi-D€399,000
4 Clifton, Elm Park, Wilton, Co. Cork, T12FWP85 Bed · 2 Bath · Terrace€400,000
Rowan Lodge, 6 Benvoirlich Estate, Bishopstown, Co. Cork, T12YN2H4 Bed · 3 Bath · Bungalow€420,000
9 Saint Joseph's Lawn, Bishopstown, Co. Cork, T12FXA34 Bed · 2 Bath · Detached€425,000
13 Summerstown Drive, Glasheen, Glasheen, Co. Cork, T12W1Y96 Bed · 3 Bath · Semi-D€430,000
6 Foxford Avenue, Bishopstown, Bishopstown, Co. Cork, T12P73V4 Bed · 2 Bath · Semi-D
Daft ID: 16309670

