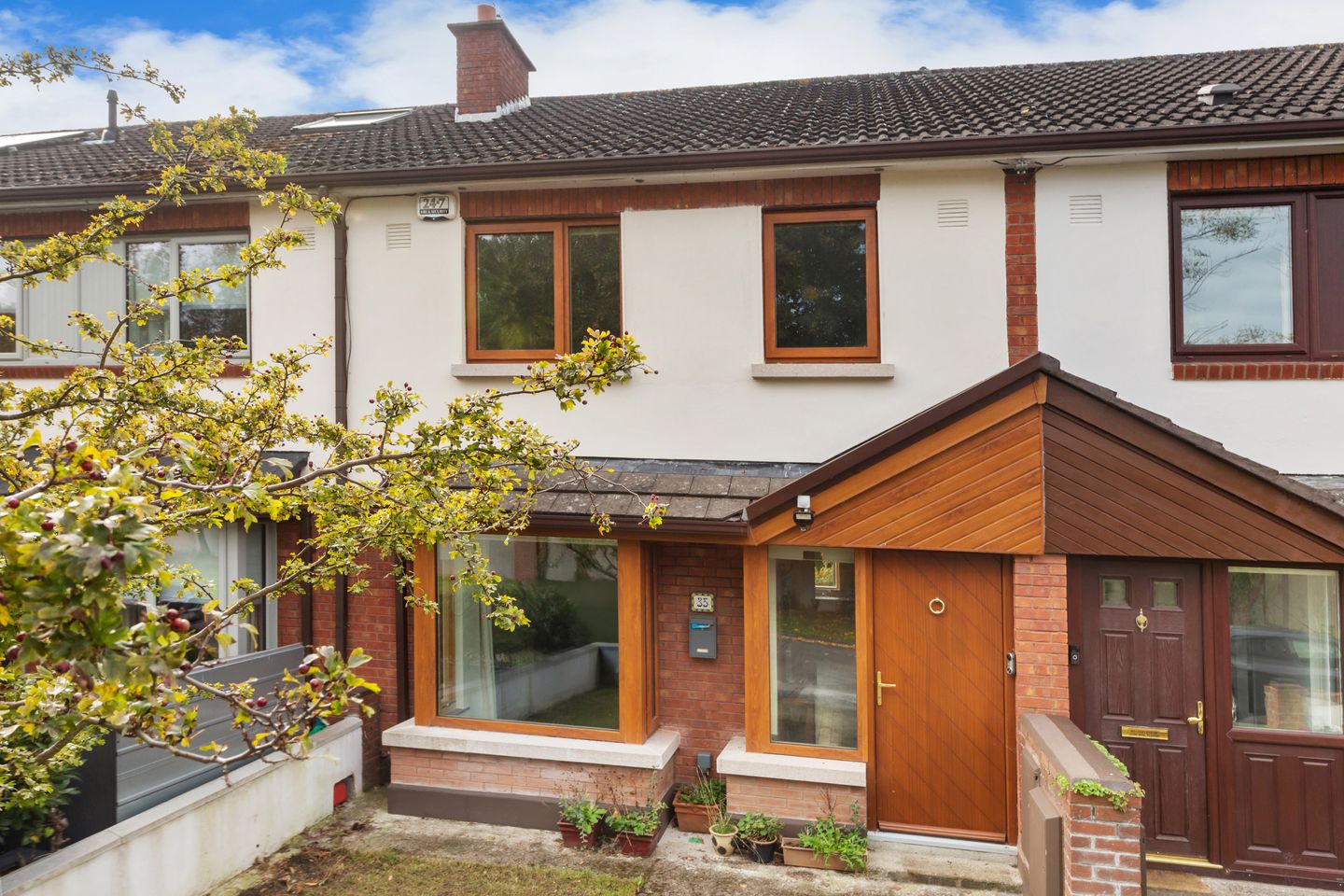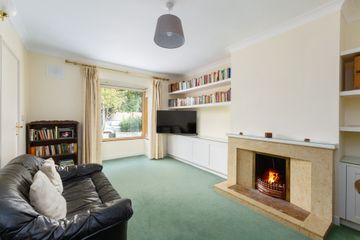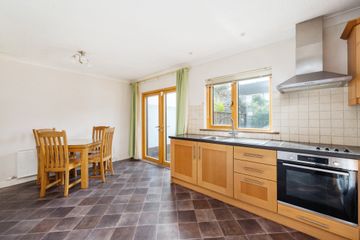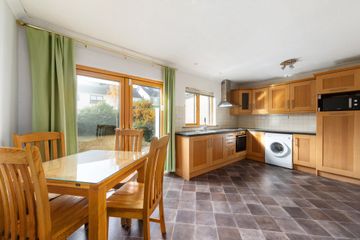



35 Meadowbank, Rathgar, Dublin 6, D06W8X7
€625,000
- Price per m²:€6,721
- Estimated Stamp Duty:€6,250
- Selling Type:By Private Treaty
- BER No:104050570
- Energy Performance:140.19 kWh/m2/yr
About this property
Description
Sherry FitzGerald is proud to present 35 Meadowbank to the market — a bright and welcoming three-bedroom semi-detached family home, ideally located in a charming tree-lined enclave in Rathgar. Offering well-proportioned rooms, this property strikes the perfect balance between comfortable living and bedroom accommodation. The accommodation comprises a welcoming entrance hall, a sitting room, and a spacious open-plan kitchen/dining room with access to the rear garden a guest WC is also located on this level. Upstairs, there is a main bedroom with an en-suite, along with two further generously sized bedrooms. A family bathroom and hot press complete the accommodation on the first floor. Off-street parking is available to the front, while the rear garden is mainly laid to lawn and includes a storage shed. Ideally positioned between the villages of Rathgar and Terenure, Meadowbank enjoys close proximity to a wide range of amenities in the Dublin 6 area. The location is well served by a selection of established primary and secondary schools. The potential owner also benefits from easy access to the extensive recreational facilities of nearby Bushy Park, as well as excellent shopping options in Terenure, Rathgar, and Rathfarnham. The area is well connected by direct bus routes to Dublin city centre and offers convenient access to the M50 motorway. Viewing by appointment of this well-located residence is highly recommended. Hall 1.73m x 5.61m. Wood flooring, alarm control panel and under-stair storage. Sitting Room 3.41m x 5.61m. Carpet flooring, built-in cabinetry and shelving, fireplace, recessed light, coving and bay window. WC 0.60m x 1.65m. Wash hand basin and WC Kitchen/Dining Room 5.24m x 3.31m. Vinyl flooring, built-in units, stainless steel sink, coving, Bosch washing machine, Bosch oven, Bosch fridge freezer, Beko extractor fan, Zanussi hob, Samsung microwave and double doors to the rear garden. Bedroom 1 3.99m x 2.32m. Double room looking over the rear garden, carpet flooring and built-in wardrobes. Ensuite 1.15m x 1.83m. WC, wash hand basin, shower, heated towel rail and shelving storage. Bedroom 2 2.71m x 3.65m. Double room looking over the front garden, carpet flooring and built-in wardrobes. Bedroom 3 2.43m x 2.99m. Looking over the front garden, carpet flooring and built-in wardrobes. Bathroom 1.78m x 1.98m. WC, wash hand basin, bath with Mira Elite QT electric shower, heated towel rail and shelving storage.
The local area
The local area
Sold properties in this area
Stay informed with market trends
Local schools and transport

Learn more about what this area has to offer.
School Name | Distance | Pupils | |||
|---|---|---|---|---|---|
| School Name | Zion Parish Primary School | Distance | 190m | Pupils | 97 |
| School Name | Stratford National School | Distance | 350m | Pupils | 90 |
| School Name | St Joseph's Terenure | Distance | 510m | Pupils | 379 |
School Name | Distance | Pupils | |||
|---|---|---|---|---|---|
| School Name | St Peters Special School | Distance | 670m | Pupils | 62 |
| School Name | Rathgar National School | Distance | 830m | Pupils | 94 |
| School Name | Presentation Primary School | Distance | 900m | Pupils | 418 |
| School Name | Scoil Mológa | Distance | 1.3km | Pupils | 228 |
| School Name | Harold's Cross National School | Distance | 1.4km | Pupils | 395 |
| School Name | St Mary's Boys National School | Distance | 1.4km | Pupils | 388 |
| School Name | Good Shepherd National School | Distance | 1.5km | Pupils | 213 |
School Name | Distance | Pupils | |||
|---|---|---|---|---|---|
| School Name | The High School | Distance | 220m | Pupils | 824 |
| School Name | Stratford College | Distance | 370m | Pupils | 191 |
| School Name | Presentation Community College | Distance | 850m | Pupils | 458 |
School Name | Distance | Pupils | |||
|---|---|---|---|---|---|
| School Name | De La Salle College Churchtown | Distance | 1.4km | Pupils | 417 |
| School Name | Terenure College | Distance | 1.4km | Pupils | 798 |
| School Name | Our Lady's School | Distance | 1.5km | Pupils | 798 |
| School Name | Gaelcholáiste An Phiarsaigh | Distance | 1.6km | Pupils | 304 |
| School Name | Loreto High School, Beaufort | Distance | 1.6km | Pupils | 645 |
| School Name | St. Louis High School | Distance | 1.7km | Pupils | 684 |
| School Name | Alexandra College | Distance | 1.8km | Pupils | 666 |
Type | Distance | Stop | Route | Destination | Provider | ||||||
|---|---|---|---|---|---|---|---|---|---|---|---|
| Type | Bus | Distance | 110m | Stop | Meadowbank | Route | 15d | Destination | Merrion Square | Provider | Dublin Bus |
| Type | Bus | Distance | 110m | Stop | Meadowbank | Route | 15b | Destination | Merrion Square | Provider | Dublin Bus |
| Type | Bus | Distance | 130m | Stop | Meadowbank | Route | 15d | Destination | Whitechurch | Provider | Dublin Bus |
Type | Distance | Stop | Route | Destination | Provider | ||||||
|---|---|---|---|---|---|---|---|---|---|---|---|
| Type | Bus | Distance | 130m | Stop | Meadowbank | Route | 15b | Destination | Stocking Ave | Provider | Dublin Bus |
| Type | Bus | Distance | 150m | Stop | Bushy Park Road | Route | 15d | Destination | Whitechurch | Provider | Dublin Bus |
| Type | Bus | Distance | 150m | Stop | Bushy Park Road | Route | 15b | Destination | Stocking Ave | Provider | Dublin Bus |
| Type | Bus | Distance | 270m | Stop | Zion Road | Route | 15b | Destination | Merrion Square | Provider | Dublin Bus |
| Type | Bus | Distance | 270m | Stop | Zion Road | Route | 15d | Destination | Merrion Square | Provider | Dublin Bus |
| Type | Bus | Distance | 310m | Stop | Riversdale Avenue | Route | 15b | Destination | Stocking Ave | Provider | Dublin Bus |
| Type | Bus | Distance | 310m | Stop | Riversdale Avenue | Route | 15d | Destination | Whitechurch | Provider | Dublin Bus |
Your Mortgage and Insurance Tools
Check off the steps to purchase your new home
Use our Buying Checklist to guide you through the whole home-buying journey.
Budget calculator
Calculate how much you can borrow and what you'll need to save
BER Details
BER No: 104050570
Energy Performance Indicator: 140.19 kWh/m2/yr
Ad performance
- Date listed08/10/2025
- Views7,441
- Potential views if upgraded to an Advantage Ad12,129
Similar properties
€575,000
6 Mount Argus Park, Dublin 6w, Harold's Cross, Dublin 6W, D6WYY093 Bed · 2 Bath · Terrace€585,000
68 Larkfield Grove, Terenure, Dublin 6W, D6WNY183 Bed · 1 Bath · House€595,000
11 Patrick Doyle Road, Dundrum, Dublin, D14P4073 Bed · 1 Bath · End of Terrace€595,000
63 Brookfield Green, Kimmage, Dublin 12, D12K2N63 Bed · 3 Bath · End of Terrace
€595,000
7 Whitehall Road, Churchtown, Dublin 14, D14X7353 Bed · 1 Bath · Semi-D€595,000
284 Kimmage Road Lower, Kimmage, Dublin 6W, D6WA0224 Bed · 1 Bath · Detached€625,000
12/13 Castlewood, Rathmines, Dublin, D06W8X53 Bed · 2 Bath · Terrace€640,000
10 The Cloisters, Dublin 6w, Harold's Cross, Dublin 6W, D6WK1223 Bed · 1 Bath · Semi-D€650,000
12 Terenure Road North, Terenure, Dublin 6W, D6WCF613 Bed · 1 Bath · Terrace€675,000
81 Harolds Cross Road, Harolds Cross, D6w, Dublin 6W5 Bed · 3 Bath · Terrace€675,000
33 Beechmount Drive, Off Gledswood Park, Clonskeagh, Dublin 14, D14YH593 Bed · 1 Bath · Terrace€695,000
36 Glenmalure Square, Milltown, Dublin 6, D06TD663 Bed · 3 Bath · Terrace
Daft ID: 15632222

