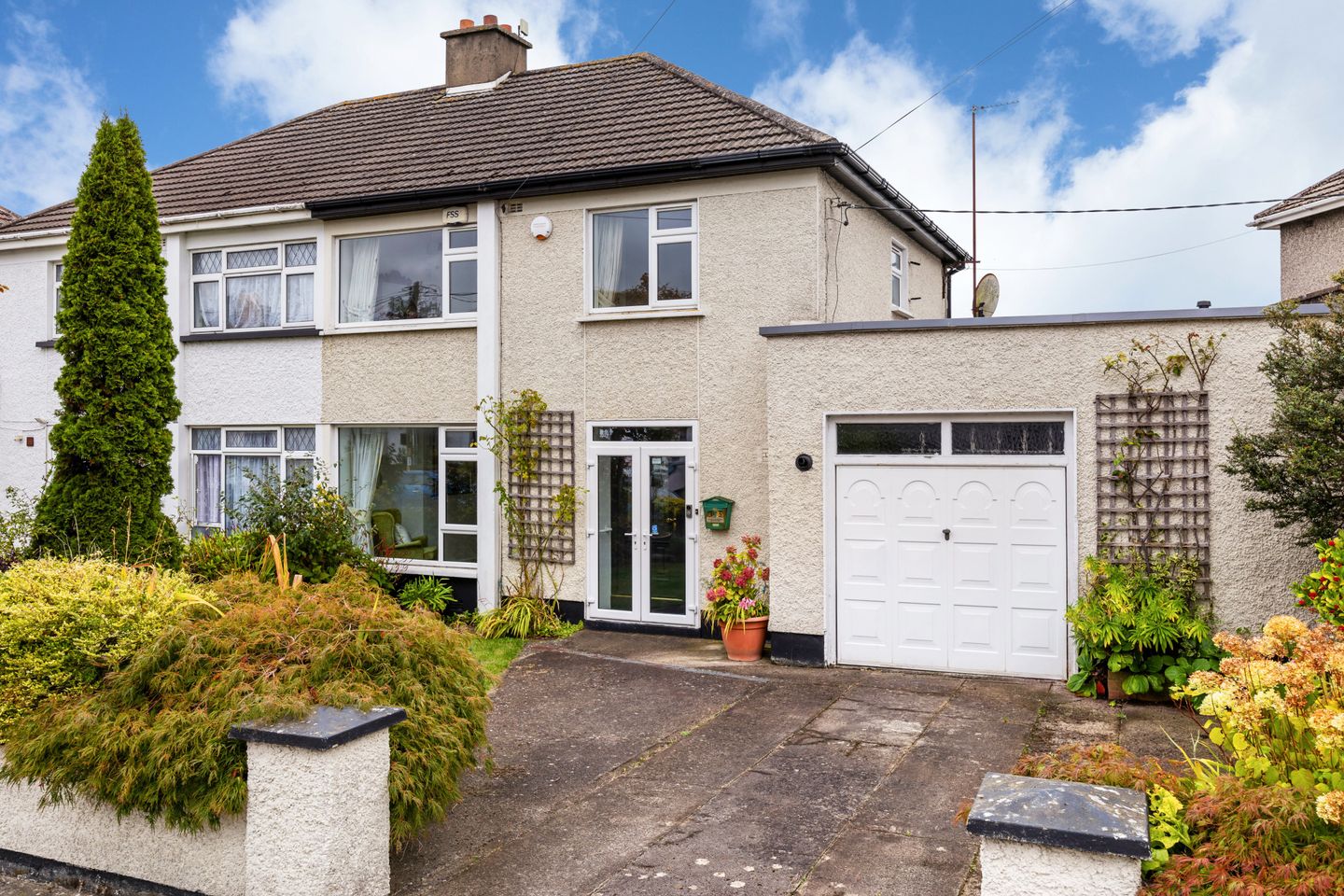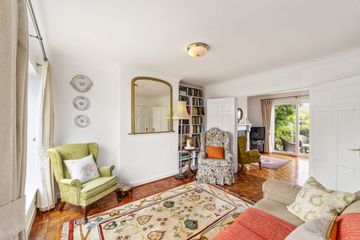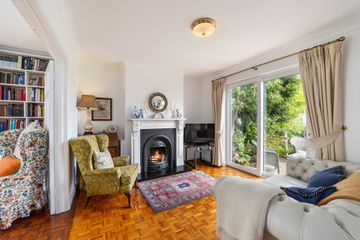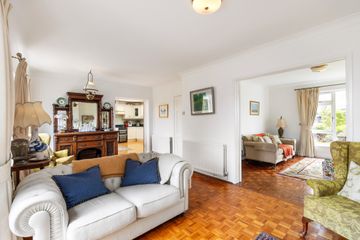



35 Windmill Avenue, Swords, Co Dublin, K67V996
€525,000
- Price per m²:€4,374
- Estimated Stamp Duty:€5,250
- Selling Type:By Private Treaty
- BER No:118696764
- Energy Performance:165.67 kWh/m2/yr
About this property
Highlights
- Mature and sought after residential location
- Three-bedroom extended family home
- Driveway to front with off street parking
- 20-meter long garden to rear with lawn and mature shrubbery
- Double glazed windows
Description
Sherry FitzGerald are delighted to present No. 35 Windmill Avenue, an elegant three-bedroom semi-detached family home, ideally positioned in a mature and highly sought-after residential location. Enjoying a prime location within easy walking distance of Swords Village, the historic Swords Castle, and the Pavilions Shopping Centre and it offers both convenience and charm. Extending to over 120sqm the property offers spacious, and light filled accommodation throughout ideal for family living Beyond the front porch an entrance hall greets all guests with feature parquet flooring that extends throughout most of the ground floor accommodation. A cosy front sitting room offers the first of two superb reception rooms. Double doors lead through to a magnificent second living space with feature open fire and views and access out to the mature rear garden. The front of the original garage has been retained to create a practical utility and storage space. A wonderful kitchen extension features a bespoke hand painted oak kitchen with granite worktops and integrated kitchen appliances. Strategically placed skylights provide the kitchen and casual dining area with an abundance of natural light. A convenient guest w.c completes the accommodation on the first floor. Upstairs, the accommodation comprises three well-proportioned bedrooms, all with built-in wardrobes and presented in excellent condition. Each room offers excellent natural light and comfortable living space, making them ideal for family use, guests, or a home office. A fully tiled recently renovated bathroom completes the first-floor layout, featuring a walk-in shower, WC, and wash hand basin. The gardens are another outstanding feature of this property. The front garden is neatly laid in lawn and framed by mature hedging, providing both privacy and curb appeal. A driveway offers ample off-street parking. To the rear, a private 20 metre garden enjoying a high degree of privacy offers a tranquil outdoor retreat. Beautifully maintained and laid in lawn and stocked full of mature trees and shrubbery. A charming pond serves as a focal point, enhancing the garden’s peaceful atmosphere, an ideal space for morning coffee, summer entertaining, or safe outdoor play for children. The gardens larger than typical size offers enormous potential to extend the property even further. (subject to relevant PP). Located less than a kilometre from the centre of the town Swords is a thriving North Dublin town with wonderful shopping facilities including the Pavilions Shopping Centre, excellent restaurants, cinema, schools and leisure facilities. The property also enjoys easy access to Dublin Airport and the M50/M1 motorways. To appreciate this outstanding family residence is essential. Entrance Porch 1.43m x 0.5m. Double glazed Upvc doors. Recently upgraded Palladio composite hall door. Entrance Hall 3.0m x 2.7m. Welcoming entrance hall with parquet flooring, understairs Wc, alarm system. Guest Wc 1.2m x 0.9m. Wc, wash hand basin, tiled walls and flooring. Sitting Room 4.0m x 3.4m. To front with parquet flooring, picture window overlooking front garden. Coving on celing. Double doors to Living Room 6.4m x 3.3m. Open marble granite fireplace, parquet flooring, coving on ceiling, sliding door to rear garden, door to kitchen. Kitchen/Dining Room 7.6m x 3.7m. Solid junker beech flooring. Bespoke hand painted oak kitchen, granite worktop, glass splashback. Range of press units. Stainless steel sink unit, access to garage. Back door leading to rear garden. Garage 4.5m x 2.7m. Storage space, plumbed for washing machine. Upstairs Landing 4.4m x 2.5m. Window to front, access to attic. Parquet flooring. Bedroom 1 4.2m x 3.6m. Double bedroom to rear overlooking the garden, built in wardrobes, laminate flooring. Bedroom 2 3.8m x 2.9m. Large bedroom to front, built in wardrobes, laminate flooring. Bedroom 3 2.9m x 2.6m. Spacious room to rear of the property, built in wardrobes, solid maple flooring. Bathroom 2.0m x 2.0m. Comprising walk in power shower, wash hand basin, Wc. Tiled walls and flooring
The local area
The local area
Sold properties in this area
Stay informed with market trends
Local schools and transport

Learn more about what this area has to offer.
School Name | Distance | Pupils | |||
|---|---|---|---|---|---|
| School Name | Scoil Chrónáin Sns | Distance | 280m | Pupils | 569 |
| School Name | St Cronan's Jns | Distance | 340m | Pupils | 499 |
| School Name | Old Borough National School | Distance | 580m | Pupils | 90 |
School Name | Distance | Pupils | |||
|---|---|---|---|---|---|
| School Name | Holy Family Senior School | Distance | 1.1km | Pupils | 627 |
| School Name | Holy Family Jns | Distance | 1.1km | Pupils | 581 |
| School Name | St Colmcille Boys | Distance | 1.1km | Pupils | 335 |
| School Name | St Colmcilles Girls National School | Distance | 1.1km | Pupils | 371 |
| School Name | Thornleigh Educate Together National School | Distance | 1.4km | Pupils | 299 |
| School Name | Broadmeadow Community National School | Distance | 1.5km | Pupils | 71 |
| School Name | Swords Educate Together National School | Distance | 1.9km | Pupils | 405 |
School Name | Distance | Pupils | |||
|---|---|---|---|---|---|
| School Name | St. Finian's Community College | Distance | 790m | Pupils | 661 |
| School Name | Swords Community College | Distance | 790m | Pupils | 930 |
| School Name | Coláiste Choilm | Distance | 860m | Pupils | 425 |
School Name | Distance | Pupils | |||
|---|---|---|---|---|---|
| School Name | Fingal Community College | Distance | 970m | Pupils | 866 |
| School Name | Loreto College Swords | Distance | 1.1km | Pupils | 632 |
| School Name | Malahide & Portmarnock Secondary School | Distance | 2.4km | Pupils | 607 |
| School Name | Malahide Community School | Distance | 5.7km | Pupils | 1246 |
| School Name | Donabate Community College | Distance | 6.7km | Pupils | 813 |
| School Name | Portmarnock Community School | Distance | 6.9km | Pupils | 960 |
| School Name | Coolock Community College | Distance | 7.1km | Pupils | 192 |
Type | Distance | Stop | Route | Destination | Provider | ||||||
|---|---|---|---|---|---|---|---|---|---|---|---|
| Type | Bus | Distance | 280m | Stop | Brackenstown Ave | Route | 196 | Destination | Saint Margaret's | Provider | Tfi Local Link Louth Meath Fingal |
| Type | Bus | Distance | 280m | Stop | Brackenstown Ave | Route | 41 | Destination | Swords Manor | Provider | Dublin Bus |
| Type | Bus | Distance | 280m | Stop | Brackenstown Ave | Route | 41x | Destination | Knocksedan | Provider | Dublin Bus |
Type | Distance | Stop | Route | Destination | Provider | ||||||
|---|---|---|---|---|---|---|---|---|---|---|---|
| Type | Bus | Distance | 280m | Stop | Brackenstown Ave | Route | 192 | Destination | Balbriggan | Provider | Tfi Local Link Louth Meath Fingal |
| Type | Bus | Distance | 280m | Stop | Brackenstown Ave | Route | 41x | Destination | Swords Manor | Provider | Dublin Bus |
| Type | Bus | Distance | 280m | Stop | Brackenstown Ave | Route | 197 | Destination | Ashbourne | Provider | Go-ahead Ireland |
| Type | Bus | Distance | 280m | Stop | Brackenstown Ave | Route | 41b | Destination | Rolestown | Provider | Dublin Bus |
| Type | Bus | Distance | 280m | Stop | Brackenstown Ave | Route | 196 | Destination | Knocksedan | Provider | Tfi Local Link Louth Meath Fingal |
| Type | Bus | Distance | 280m | Stop | Brackenstown Ave | Route | 196 | Destination | The Leas | Provider | Tfi Local Link Louth Meath Fingal |
| Type | Bus | Distance | 290m | Stop | Rathbeale Crescent | Route | 192 | Destination | Swords | Provider | Tfi Local Link Louth Meath Fingal |
Your Mortgage and Insurance Tools
Check off the steps to purchase your new home
Use our Buying Checklist to guide you through the whole home-buying journey.
Budget calculator
Calculate how much you can borrow and what you'll need to save
A closer look
BER Details
BER No: 118696764
Energy Performance Indicator: 165.67 kWh/m2/yr
Ad performance
- Date listed08/10/2025
- Views5,013
- Potential views if upgraded to an Advantage Ad8,171
Similar properties
€475,000
10 Ridgewood Close, Ridgewood, Swords, Co. Dublin, K67K5D53 Bed · 2 Bath · Semi-D€475,000
153 Glasmore Park, Swords, Co Dublin, K67RH483 Bed · 1 Bath · Semi-D€475,000
54 Boroimhe Maples, Boroimhe, Swords, Co. Dublin, K67NA713 Bed · 2 Bath · End of Terrace€475,000
26 Gartan Drive, Swords, Co. Dublin, K67T6833 Bed · 3 Bath · Semi-D
€475,000
68 Hilltown Park, Rivervalley, Swords, Co. Dublin, K67RW723 Bed · 1 Bath · Semi-D€475,000
83 Cherry Garth, Swords, Swords, Co. Dublin, K67D1W43 Bed · 1 Bath · Semi-D€485,000
135 Broadmeadows, Swords, Co. Dublin, K67Y2X55 Bed · 3 Bath · Semi-D€490,000
44 Sandford Wood, Swords, Swords, Co. Dublin, K67RY173 Bed · 3 Bath · Semi-D€495,000
27 Meadowbank Road, Miller'S Glen, Swords, Co. Dublin, K67Y3F14 Bed · 3 Bath · Terrace€500,000
The Pheasant, Miller's Glen, Miller's Glen, Swords, Co. Dublin3 Bed · 3 Bath · Terrace€500,000
The Heron, Miller's Glen, Miller's Glen, Swords, Co. Dublin3 Bed · 3 Bath · Terrace€500,000
The Sanderling, Furzefield, Furzefield, Swords, Co. Dublin3 Bed · 3 Bath · Terrace
Daft ID: 16286155

