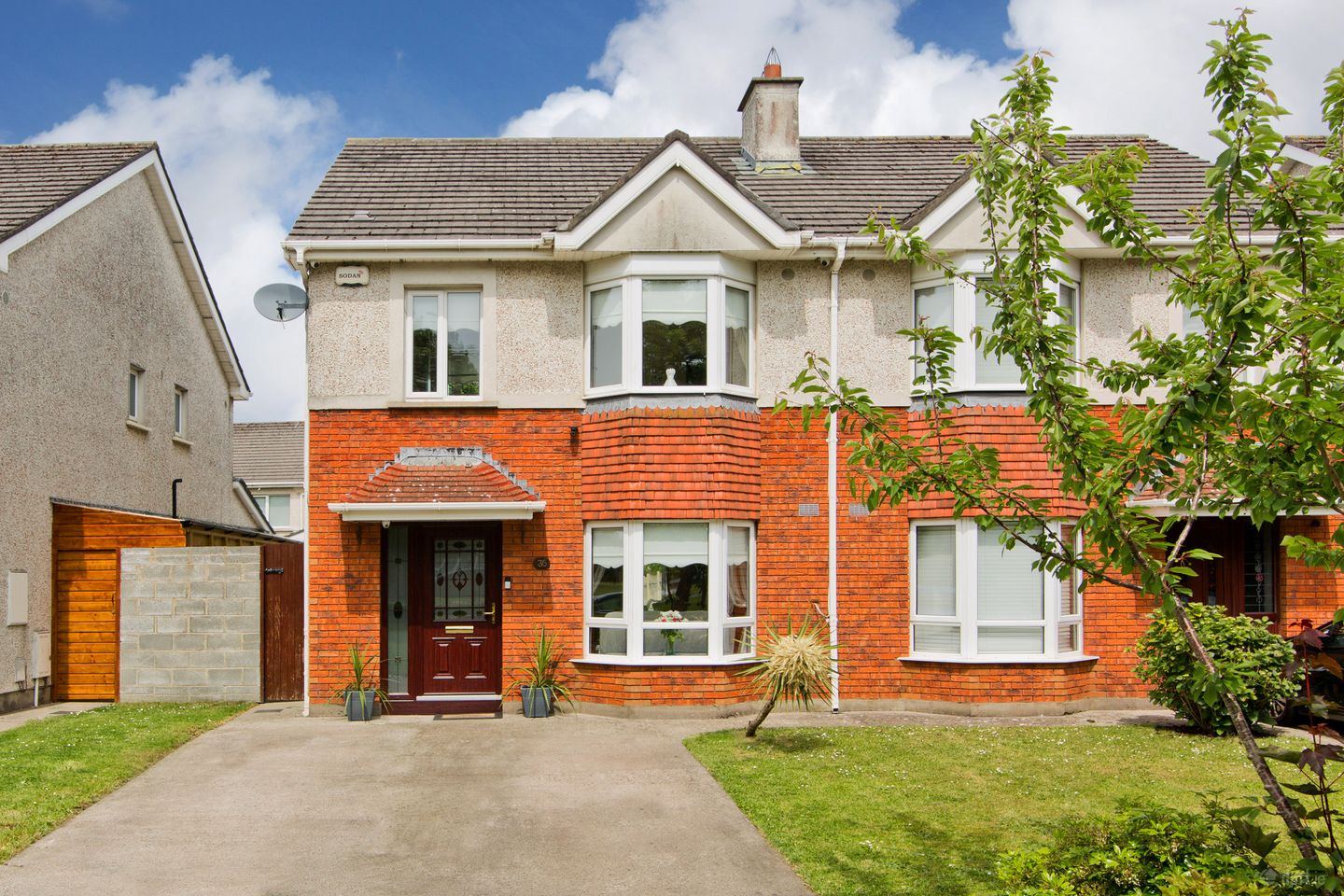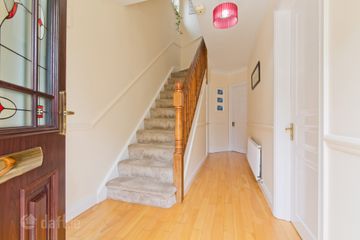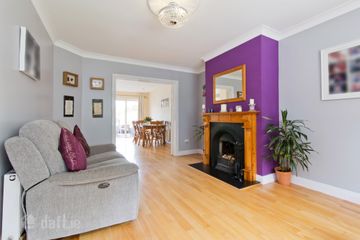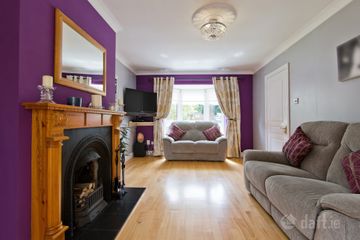



36 Hansfield, Castaheany, Clonee, Dublin 15, D15NT35
€450,000
- Price per m²:€4,287
- Estimated Stamp Duty:€4,500
- Selling Type:By Private Treaty
- BER No:105821185
- Energy Performance:166.85 kWh/m2/yr
About this property
Description
Sherry FitzGerald is pleased to present No. 36 Hansfield to the market, a very impressive 3 bedroom semi-detached family home located in an idyllic tranquil setting in a popular and established development in Castaheany. The generously proportioned property offers a combination of space and light and is ideal for a growing family. The accommodation comprises an entrance hallway with guest WC, the living room with bay window enjoys a solid fuel burning timber/cast iron fireplace with permanent installed damper, double doors lead into the open plan kitchen/dining room that provides access to the private rear garden. A utility room located off the kitchen completes the accommodation on the ground floor level. Upstairs, there are three good sized bedrooms, two doubles and a single, all bedrooms have wardrobes with the main bedroom benefiting from a walk-in wardrobe and a beautiful en-suite shower room. The family bathroom and hot press cupboard are located off the landing area completing the accommodation internally. To the front of the home, the private double driveway provides all-important off-street parking for two cars side by side, the gated side passage provides access to the rear garden partially laid in lawn with a built-in wooden deck perfect for al fresco dining, summer gatherings, or simply unwinding outdoors. The block shed and additional built-in storage completes this impressive area of the property. The property is within a short walk to schools, shops, and local eateries. There is also easy access back to the M3/M50 and the area is well serviced by public transport, Blanchardstown shopping centre is within a 5 min drive. Early viewing of this impressive property is highly recommended! Entrance Hall 4.67m x 1.84m. A warm and welcoming hallway with solid timber flooring, and a guest WC under the staircase. Living Room 4.68m x 3.36m. With solid timber flooring, decorative ceiling rose and a feature open fireplace with cast iron inset equipped with a damper. Kitchen/Dining Room 5.34m x 4.63m. This open-plan kitchen and dining area spans the full width of the property. The kitchen area has matching base and wall units, with built in gas hob, oven, extractor fan, dishwasher, fridge/freezer, Tile backsplash and tiled flooring. The dining area has a sliding door leading out to the private garden. Guest WC 1.79m x 0.77m. Conveniently situated under the staircase on the ground floor, this space features tiled flooring, a WHB and a WC. Utility Room 1.79m x 1.59m. With access front the kitchen, this handy space provides access to the side passage of the home. Tiled flooring. Master Bedroom 4.29m x 4.22m. A spacious double bedroom located at the front of the property, featuring carpeted flooring, a bay window, walk-in wardrobe, and an ensuite bathroom. Walk in Wardrobe 1.82m x 1.72n En-Suite 1.77m 1.54m. Shower, vanity unit and a WC, tiled walls, and floors. Bedroom 2 4.10m x 2.51m. A double bedroom situated at the rear of the property, timber flooring and a built-in wardrobe. Bedroom 3 2.74m x 2.58m. A good-sized single bedroom located at the rear of the property, featuring timber flooring and a built-in wardrobe. Bathroom 1.96m x 1.66m. A family bathroom featuring a WC, WHB, bath, and partially tiled walls and tiled flooring.
The local area
The local area
Sold properties in this area
Stay informed with market trends
Local schools and transport

Learn more about what this area has to offer.
School Name | Distance | Pupils | |||
|---|---|---|---|---|---|
| School Name | Mary Mother Of Hope Junior National School | Distance | 420m | Pupils | 378 |
| School Name | Mary Mother Of Hope Senior National School | Distance | 450m | Pupils | 429 |
| School Name | St Ciaran's National School Hartstown | Distance | 800m | Pupils | 554 |
School Name | Distance | Pupils | |||
|---|---|---|---|---|---|
| School Name | Scoil Ghrainne Community National School | Distance | 810m | Pupils | 576 |
| School Name | Sacred Heart Of Jesus National School Huntstown | Distance | 960m | Pupils | 661 |
| School Name | St Benedicts National School | Distance | 1.4km | Pupils | 622 |
| School Name | Castaheany Educate Together | Distance | 1.5km | Pupils | 401 |
| School Name | Blakestown Junior School | Distance | 1.6km | Pupils | 183 |
| School Name | Scoil Mhuire Senior School | Distance | 1.6km | Pupils | 233 |
| School Name | St Philip The Apostle Junior National School | Distance | 1.7km | Pupils | 201 |
School Name | Distance | Pupils | |||
|---|---|---|---|---|---|
| School Name | Hartstown Community School | Distance | 740m | Pupils | 1124 |
| School Name | Colaiste Pobail Setanta | Distance | 840m | Pupils | 1069 |
| School Name | Blakestown Community School | Distance | 1.5km | Pupils | 521 |
School Name | Distance | Pupils | |||
|---|---|---|---|---|---|
| School Name | Hansfield Etss | Distance | 1.6km | Pupils | 847 |
| School Name | Le Chéile Secondary School | Distance | 2.3km | Pupils | 959 |
| School Name | Scoil Phobail Chuil Mhin | Distance | 2.3km | Pupils | 1013 |
| School Name | Eriu Community College | Distance | 2.9km | Pupils | 194 |
| School Name | Rath Dara Community College | Distance | 3.0km | Pupils | 297 |
| School Name | Luttrellstown Community College | Distance | 3.0km | Pupils | 998 |
| School Name | St. Peter's College | Distance | 3.6km | Pupils | 1227 |
Type | Distance | Stop | Route | Destination | Provider | ||||||
|---|---|---|---|---|---|---|---|---|---|---|---|
| Type | Bus | Distance | 310m | Stop | The Grove | Route | 70 | Destination | Bachelors Walk | Provider | Dublin Bus |
| Type | Bus | Distance | 310m | Stop | The Grove | Route | 270t | Destination | Castleknock College | Provider | Go-ahead Ireland |
| Type | Bus | Distance | 310m | Stop | The Grove | Route | 70n | Destination | Tyrrelstown | Provider | Nitelink, Dublin Bus |
Type | Distance | Stop | Route | Destination | Provider | ||||||
|---|---|---|---|---|---|---|---|---|---|---|---|
| Type | Bus | Distance | 310m | Stop | The Grove | Route | 270 | Destination | Dunboyne | Provider | Go-ahead Ireland |
| Type | Bus | Distance | 310m | Stop | The Grove | Route | 270t | Destination | Littlepace Park | Provider | Go-ahead Ireland |
| Type | Bus | Distance | 310m | Stop | The Grove | Route | 70 | Destination | Dunboyne | Provider | Dublin Bus |
| Type | Bus | Distance | 310m | Stop | The Grove | Route | 270 | Destination | Blanchardstown | Provider | Go-ahead Ireland |
| Type | Bus | Distance | 310m | Stop | The Grove | Route | 70 | Destination | Burlington Road | Provider | Dublin Bus |
| Type | Bus | Distance | 320m | Stop | The Grove | Route | 270 | Destination | Dunboyne | Provider | Go-ahead Ireland |
| Type | Bus | Distance | 320m | Stop | The Grove | Route | 270t | Destination | Castleknock College | Provider | Go-ahead Ireland |
Your Mortgage and Insurance Tools
Check off the steps to purchase your new home
Use our Buying Checklist to guide you through the whole home-buying journey.
Budget calculator
Calculate how much you can borrow and what you'll need to save
BER Details
BER No: 105821185
Energy Performance Indicator: 166.85 kWh/m2/yr
Ad performance
- Date listed09/08/2025
- Views4,840
- Potential views if upgraded to an Advantage Ad7,889
Similar properties
€415,000
106 Westhaven, Clonsilla, Dublin 15, D15V3FV3 Bed · 1 Bath · Semi-D€415,000
50 Westhaven, Clonsilla, Clonsilla, Dublin 15, D15E42A3 Bed · 2 Bath · Semi-D€419,000
2 Woodvale Avenue, Clonsilla, Dublin 154 Bed · 2 Bath · Semi-D€420,000
81 Beechwood Downs, Clonsilla, Hartstown, Dublin 15, D15E2PY3 Bed · 2 Bath · Semi-D
€420,000
18 Ashfield Green, Huntstown, Clonsilla, Dublin 15, D15H9TA3 Bed · 2 Bath · Semi-D€425,000
349 Castlecurragh Heath, Mulhuddart, Dublin 15, D15R8024 Bed · 3 Bath · End of Terrace€425,000
56 Summerseat Avenue, Summerseat, Clonee, Co. Meath, D15A4CR3 Bed · 3 Bath · Duplex€440,000
16 Delhurst Avenue, Dublin 15, Ongar, Dublin 15, D15Y3K84 Bed · 3 Bath · Terrace€450,000
5 Barnwell Way, Hansfield, Dublin 15, D15EWP53 Bed · 2 Bath · Terrace€450,000
1 Bramblefield Walk, Clonee, Dublin 15, D15R6K83 Bed · 2 Bath · Semi-D€465,000
32 Hazelbury Park, Clonee, Dublin 153 Bed · 3 Bath · Semi-D€475,000
35 Westhaven, Huntstown, Dublin 15, Huntstown, Dublin 15, D15AKH74 Bed · 2 Bath · Semi-D
Daft ID: 15807760

