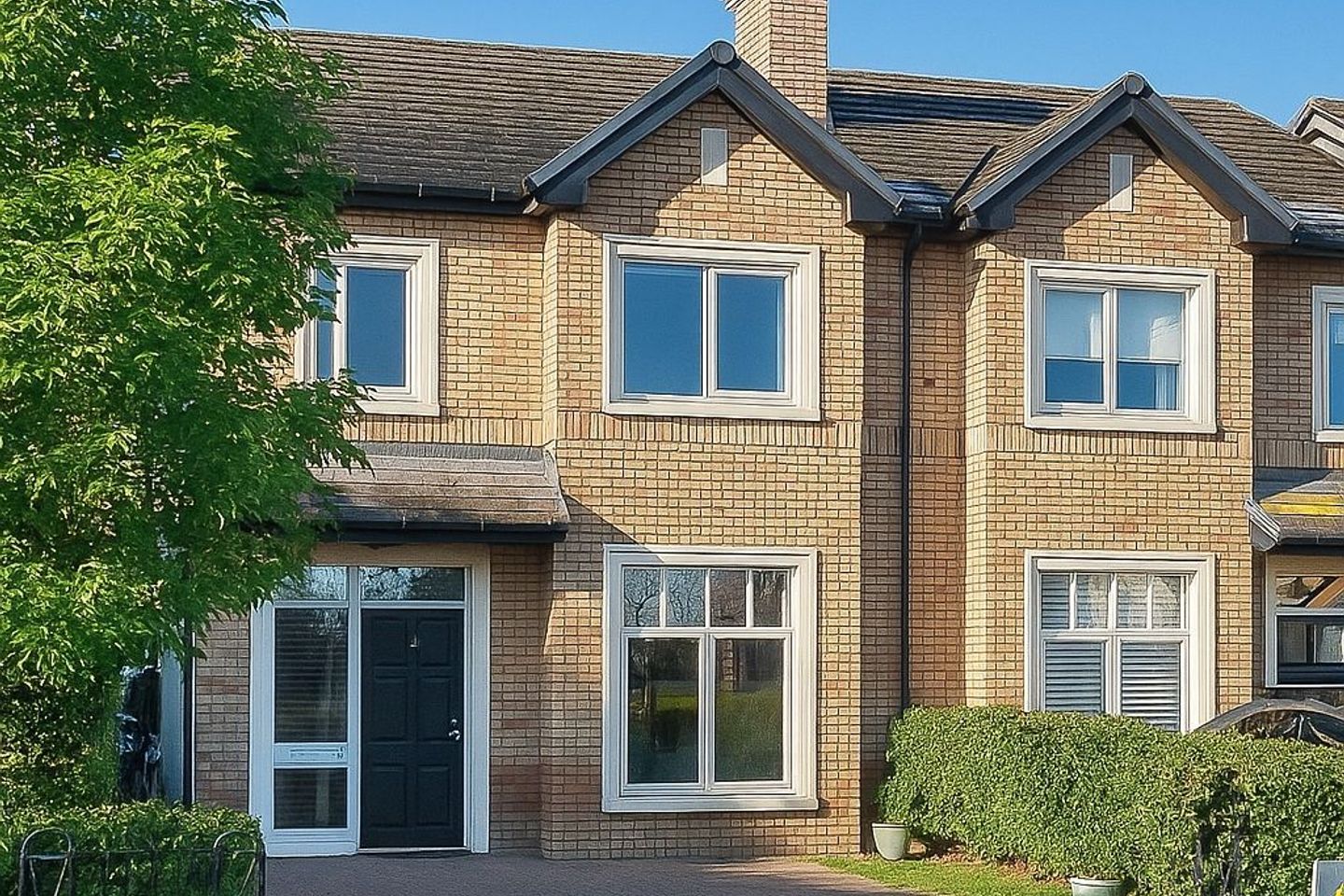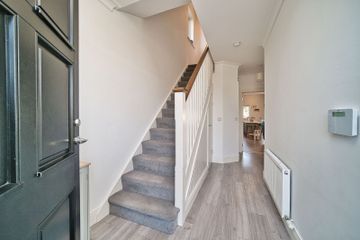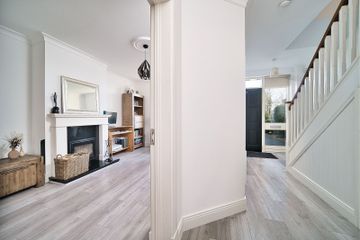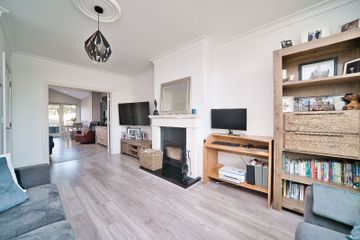



37 Chelmsford Manor, Simmonstown, Celbridge, Celbridge, Co. Kildare, W23CX33
€560,000
- Price per m²:€4,706
- Estimated Stamp Duty:€5,600
- Selling Type:By Private Treaty
- BER No:107188468
About this property
Description
New to the market with Brendan Cryan of RE/MAX Partners this beautiful 3 bedroom 3 bathroom semidetached property with a wonderful open plan extension to the back. The property consists of an entrance hall, sitting room, large open plan sittings room/kitchen/dining room, utility room, and guest w.c. Upstairs there are three double bedrooms with the large master bedroom en-suite, hot press/storage room, and family bathroom. The front of the house has off street parking for two cars, and the spacious west facing back garden has both a lawn and a sunny patio area. Special Features Beautiful rear extension. Matching wooden floors throughout the ground floor. Modern fitted kitchen with breakfast bar. Built in wood burning stove. Modern fully tiled family bathroom. Large modern en suite with shower cubicle. Inside the house has an abundance of wall sockets and outside a car charging point. No. 37 has the dual advantage of overlooking a green play area, in a safe cul de sac. Chelmsford Manor is one of Celbridge’s most sought after locations, located just 1.5 km from Celbridge town, and close to all local amenities including shops, schools, and sporting activities. Celbridge has an excellent bus service to Dublin City, and rail link from Hazelhatch. ACCOMMODATION HALLWAY: c.5.16 x 1.94m Coving, light fittings, downstairs storage, wooden floor, phone point. LOUNGE: c.5.60 x 3.47m Coving, centre rose, light fittings, feature fireplace with wood burning stove, blinds, wooden floor, TV/cable point, double doors leading to kitchen/dining room. KITCHEN/DINING ROOM: c.6.36 x 5.34m Light fittings, fitted units, stainless steel sink, area plumbed, breakfast bar, wooden floor, TV/cable point, blinds, French doors leading to garden area, vaulted ceiling with 2 x Velux windows, herringbone wooden flooring. UTILITY ROOM: c.1.68 x 1.47m Light fitting, fitted units, area fully plumbed, tiled floor, back door leading to garden area. GUEST WC: c.1.77 x 1.42m Light fitting, floor & wall tiles, WC, WHB. LANDING: c.1.04 x 3.35m Light fitting, hot press, attic access, carpet. BEDROOM 1: c.3.79 x 3.33m Light fitting, fitted wardrobes, blinds, curtains, wooden floor, TV/cable point. ENSUITE: c.1.81 x 1.91m Light fittings, wall & floor tiling, shower cubicle with power shower, WC, WHB, heated towel rail, wall heater. BEDROOM 2: c.2.73 x 3.21m Light fitting, fitted wardrobes, blinds, curtains, wooden floor. BEDROOM 3: c.3.01 x 2.30m Light fitting, fitted wardrobes, blinds, curtains, wooden floor. BATHROOM: c.2.23 x 2.10m Light fitting, fully tiled, wall heater, WC, WHB, bath, heated towel rail. INTERNAL FEATURES All blinds and carpets included in sale All light fittings included in sale Property fully alarmed Some appliances included in sale EXTERNAL FEATURES Double glazed windows PVC facia and soffits Maintenance free exterior Outside tap Outside light Outside sockets Cobble stone patio area Landscaped gardens Flower beds Side gates Located in quiet cul de sac Property not overlooked to front/rear Cobble lock driveway Steel shed with electricity Onsite parking SERVICES/HEATING: Mains water Mains sewerage Solid fuel G.F.C.H EV charging point FLOOR AREA: c.118.60 sq. mtrs. PROPERTY AGE: 2015 BER RATING: B2 BER NUMBER: 107188468 GARDEN ORIENTATION: West DISCLAIMER: All descriptions, dimensions, references to condition and necessary permission for use and occupation, and other details are given in good faith and are believed to be correct but any intending purchaser or tenant should not rely on them as statements or representations of fact but must satisfy himself/herself by inspection or otherwise as to the correctness of each of them.
The local area
The local area
Sold properties in this area
Stay informed with market trends
Local schools and transport
Learn more about what this area has to offer.
School Name | Distance | Pupils | |||
|---|---|---|---|---|---|
| School Name | North Kildare Educate Together National School | Distance | 1.2km | Pupils | 435 |
| School Name | St Raphaels School Celbridge | Distance | 1.4km | Pupils | 97 |
| School Name | Primrose Hill National School | Distance | 1.4km | Pupils | 113 |
School Name | Distance | Pupils | |||
|---|---|---|---|---|---|
| School Name | St. Patrick's Primary School | Distance | 1.5km | Pupils | 384 |
| School Name | Scoil Naomh Bríd | Distance | 1.7km | Pupils | 258 |
| School Name | Scoil Na Mainistreach | Distance | 1.8km | Pupils | 460 |
| School Name | Aghards National School | Distance | 2.6km | Pupils | 665 |
| School Name | St Annes National School | Distance | 3.4km | Pupils | 344 |
| School Name | St Finian's Primary School | Distance | 4.1km | Pupils | 644 |
| School Name | Straffan National School | Distance | 4.5km | Pupils | 408 |
School Name | Distance | Pupils | |||
|---|---|---|---|---|---|
| School Name | St Wolstans Community School | Distance | 1.4km | Pupils | 820 |
| School Name | Salesian College | Distance | 3.7km | Pupils | 842 |
| School Name | Celbridge Community School | Distance | 3.8km | Pupils | 714 |
School Name | Distance | Pupils | |||
|---|---|---|---|---|---|
| School Name | Coláiste Chiaráin | Distance | 5.3km | Pupils | 638 |
| School Name | Adamstown Community College | Distance | 5.8km | Pupils | 980 |
| School Name | Confey Community College | Distance | 6.2km | Pupils | 911 |
| School Name | Lucan Community College | Distance | 6.9km | Pupils | 966 |
| School Name | Holy Family Community School | Distance | 7.0km | Pupils | 986 |
| School Name | Maynooth Community College | Distance | 7.3km | Pupils | 962 |
| School Name | Maynooth Post Primary School | Distance | 7.4km | Pupils | 1018 |
Type | Distance | Stop | Route | Destination | Provider | ||||||
|---|---|---|---|---|---|---|---|---|---|---|---|
| Type | Bus | Distance | 1.1km | Stop | Priory Lodge | Route | L59 | Destination | River Forest | Provider | Dublin Bus |
| Type | Bus | Distance | 1.1km | Stop | Priory Lodge | Route | X27 | Destination | Salesian College | Provider | Dublin Bus |
| Type | Bus | Distance | 1.1km | Stop | Priory Lodge | Route | X27 | Destination | Ucd Belfield | Provider | Dublin Bus |
Type | Distance | Stop | Route | Destination | Provider | ||||||
|---|---|---|---|---|---|---|---|---|---|---|---|
| Type | Bus | Distance | 1.1km | Stop | Priory Lodge | Route | L59 | Destination | Hazelhatch Station | Provider | Dublin Bus |
| Type | Bus | Distance | 1.2km | Stop | Celbridge Abbey | Route | X27 | Destination | Salesian College | Provider | Dublin Bus |
| Type | Bus | Distance | 1.2km | Stop | Celbridge Abbey | Route | L59 | Destination | River Forest | Provider | Dublin Bus |
| Type | Bus | Distance | 1.2km | Stop | Celbridge Abbey | Route | 120 | Destination | Clane | Provider | Go-ahead Ireland |
| Type | Bus | Distance | 1.2km | Stop | Celbridge Abbey | Route | 120b | Destination | Newbridge | Provider | Go-ahead Ireland |
| Type | Bus | Distance | 1.2km | Stop | Celbridge Abbey | Route | 120 | Destination | Prosperous | Provider | Go-ahead Ireland |
| Type | Bus | Distance | 1.2km | Stop | Celbridge Abbey | Route | 120 | Destination | Edenderry | Provider | Go-ahead Ireland |
Your Mortgage and Insurance Tools
Check off the steps to purchase your new home
Use our Buying Checklist to guide you through the whole home-buying journey.
Budget calculator
Calculate how much you can borrow and what you'll need to save
BER Details
BER No: 107188468
Statistics
- 07/10/2025Entered
- 284Property Views
- 463
Potential views if upgraded to a Daft Advantage Ad
Learn How
Similar properties
€510,000
3 Bed Terraced House, Harpur Lane, Harpur Lane , Leixlip, Co. Kildare3 Bed · 3 Bath · Terrace€525,000
36 Thornhill Gardens, Celbridge, Co. Kildare, W23VN514 Bed · 3 Bath · Semi-D€530,000
3 Bedroom, Grattan Park, Grattan Park, Shackleton Road , Celbridge, Co. Kildare3 Bed · 2 Bath · Semi-D€535,000
21 The Orchard, Oldtown Mill, W23V5994 Bed · 3 Bath · Semi-D
€535,000
70 Beatty Park, Celbridge, Co. Kildare, W23P8C04 Bed · 3 Bath · Semi-D€535,000
3 The Way, Hazelhatch Park, Celbridge, Co. Kildare, W23D8804 Bed · 3 Bath · Semi-D€545,000
6 Priory Green, St Raphael`s Manor, Celbridge, Co. Kildare, W23A7254 Bed · 3 Bath · Semi-D€545,000
56 The Lawn, Oldtown Mill, Celbridge, Co. Kildare, W23N7634 Bed · 3 Bath · Semi-D€575,000
44 Chelmsford Manor, W23XR573 Bed · 3 Bath · Semi-D€625,000
4 Bed Semi-Detached House, Harpur Lane, Harpur Lane , Leixlip, Co. Kildare4 Bed · 3 Bath · Semi-D€675,000
43 Hazelwood Park, Celbridge, Celbridge, Co. Kildare, W23VF584 Bed · 4 Bath · Semi-D€675,000
15 The View, Wolstan Haven, Celbridge, Co. Kildare, W23T0C65 Bed · 4 Bath · Semi-D
Daft ID: 16313780

