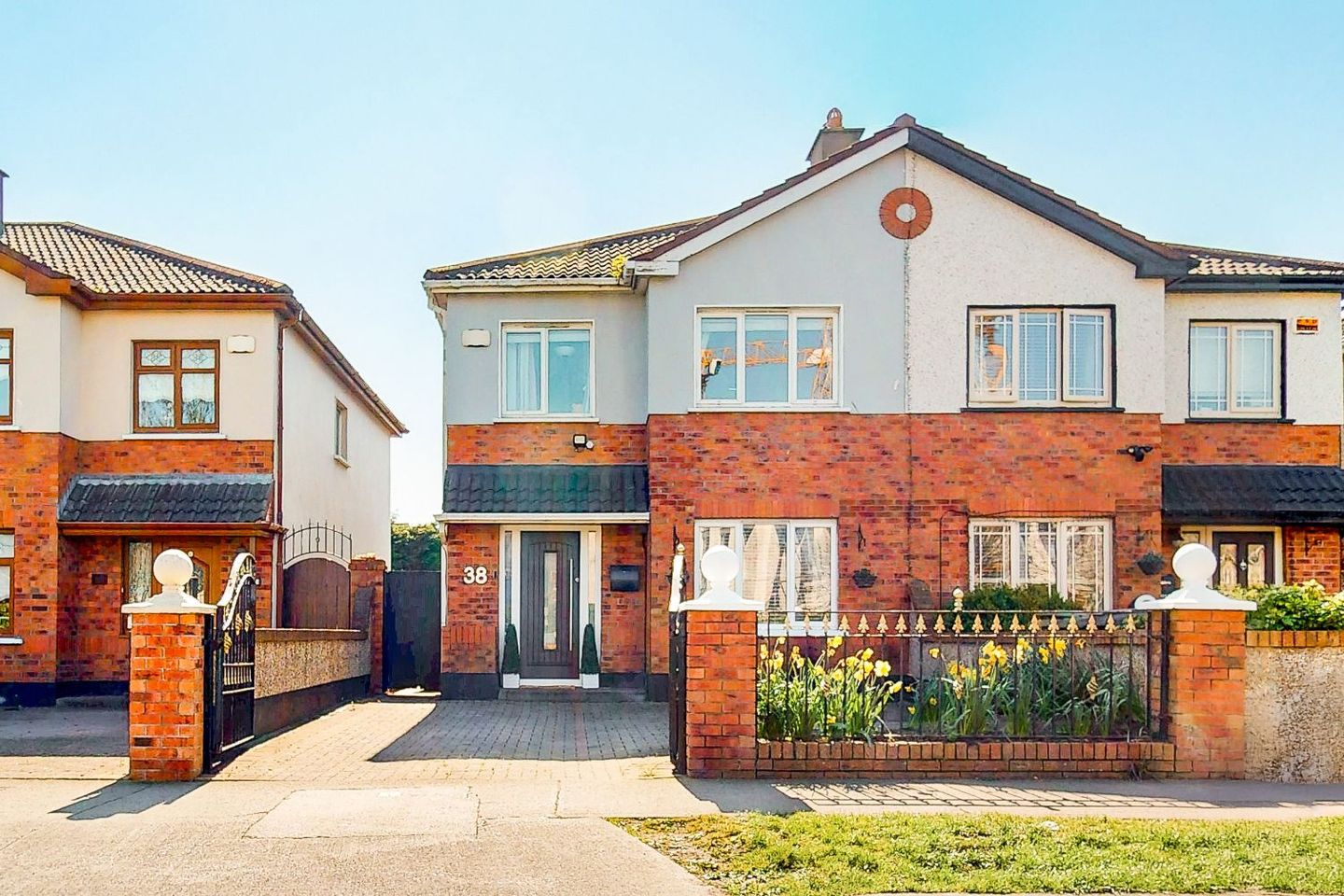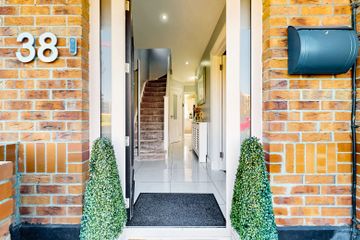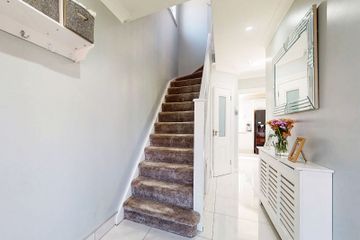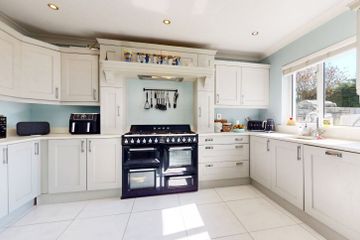



38 Elmfield Lawn, Clarehall, Dublin 13, D13N2A0
€550,000
- Price per m²:€5,000
- Estimated Stamp Duty:€5,500
- Selling Type:By Private Treaty
- BER No:107722191
- Energy Performance:203.21 kWh/m2/yr
About this property
Description
Redmond Property are delighted to bring to the market 38 Elmfield Lawn, a spacious four bedroom semi-detached family home boasting generous living areas while offering comfort and style throughout. The property is tastefully decorated and extremely well maintained. Some quality features of this fabulous home include a large light filled kitchen / dining area fully equipped with top quality appliances and ample storage space. There are elegant wood and tile floors on the ground floor, combining durability with aesthetic appeal. The bathroom is newly renovated and has top quality sanitary ware and finishings. Another superb feature is the rear garden, which has been landscaped with patio area, planters and lighting. Accommodation briefly comprises, entrance hall with guest w.c., living room, kitchen / dining room, leading to a small sun room / office area. On the first floor there are four good size bedrooms and a large family bathroom. The property is extremely well situated within minutes of every imaginable amenity, with a host of local shops including Donaghmede shopping centre, primary and secondary schools, restaurants and excellent transport links including the DART, Dublin Bus, providing easy access to the city centre and outer suburbs. Viewing of this magnificent family home is highly reccommended to be appreciated. ACCOMMODATION (Ground Floor) Entrance hall 1.80m x 5.45m with new Composite front door, tiled floor, radiator cabinet, recessed spotlights, guest w.c., w.h.b. Living room 3.38m x 5.93m with wood floor, feature wall, fireplace with gas fire, recessed spotlights, t.v. point. Kitchen / dining room 4.02m x 5.18m modern fully fitted kitchen with wall/floor units, tiled floor, SMEG gas stove, plumbed for dishwasher and washing machine, recessed spotlights, radiator cabinet. Office / sunroom 2.49m x 2.57mtiled floor, French doors leading to rear garden. ACCOMMODATION (First Floor) Bedroom (1) 2.98m x 4.32m sliding mirror wardrobes, t.v. point. Bedroom (2) 2.77m x 3.15m sliding mirror wardrobes, t.v. point Bedroom (3) 2.31m x 2.98m sliding mirror wardrobes, t.v. point Bedroom (4) 1.48m x 3.01m built-in wardrobe. Bathroom 2.19m x 2.63m recently refurbished, fully tiled, w.c., free standing wash hand basin with brass fittings, wall mirror with light, vertical wall radiator, walk-in shower with brass fittings, jacuzzi bath, recessed spotlights. Hotpress with immersion OUTSIDE Walled garden to the front with off street parking for two cars. Side entrance leading to a decorative walled boundary with lights, landscaped south facing rear garden with a large patio area, built-in planters, outside sockets and wall lights, garden shed. FEATURES Attractive part brick facade Overlooking large green area Private cul-de-sac location Double glazed uPVC windows Natural gas central heating Landscaped rear garden with shed Tastefully decorated throughout Top quality wood and tiled floors New bathroom suite South facing rear garden Modern fitted kitchen with SMEG gas stove Recessed spotlights on the ground floor Sliding mirror wardrobes Located just off R139 close to Donaghmede Convenient to a wide variety of shops and schools Regular bus service to airport, city centre and outer suburbs Easy access to the M1 and M50 motorways via N32 VIEWING By appointment with Redmond Property Contact Alan Redmond FIPAV TRV
The local area
The local area
Sold properties in this area
Stay informed with market trends
Local schools and transport

Learn more about what this area has to offer.
School Name | Distance | Pupils | |||
|---|---|---|---|---|---|
| School Name | Scoil Bhríde Junior School | Distance | 210m | Pupils | 375 |
| School Name | Holy Trinity Senior School | Distance | 220m | Pupils | 401 |
| School Name | Scoil Cholmcille Sns | Distance | 320m | Pupils | 222 |
School Name | Distance | Pupils | |||
|---|---|---|---|---|---|
| School Name | Holy Trinity Sois | Distance | 420m | Pupils | 172 |
| School Name | Stapolin Educate Together National School | Distance | 480m | Pupils | 299 |
| School Name | Gaelscoil Ghráinne Mhaol | Distance | 500m | Pupils | 52 |
| School Name | Belmayne Educate Together National School | Distance | 1.1km | Pupils | 409 |
| School Name | St. Francis Of Assisi National School | Distance | 1.1km | Pupils | 435 |
| School Name | St Benedicts And St Marys National School | Distance | 1.1km | Pupils | 165 |
| School Name | Abacas Kilbarrack | Distance | 1.4km | Pupils | 54 |
School Name | Distance | Pupils | |||
|---|---|---|---|---|---|
| School Name | Belmayne Educate Together Secondary School | Distance | 420m | Pupils | 530 |
| School Name | Grange Community College | Distance | 460m | Pupils | 526 |
| School Name | Gaelcholáiste Reachrann | Distance | 470m | Pupils | 494 |
School Name | Distance | Pupils | |||
|---|---|---|---|---|---|
| School Name | Donahies Community School | Distance | 900m | Pupils | 494 |
| School Name | Ardscoil La Salle | Distance | 1.1km | Pupils | 296 |
| School Name | Pobalscoil Neasáin | Distance | 2.3km | Pupils | 805 |
| School Name | Manor House School | Distance | 2.3km | Pupils | 669 |
| School Name | St Marys Secondary School | Distance | 2.4km | Pupils | 242 |
| School Name | Mercy College Coolock | Distance | 2.7km | Pupils | 420 |
| School Name | Chanel College | Distance | 3.0km | Pupils | 466 |
Type | Distance | Stop | Route | Destination | Provider | ||||||
|---|---|---|---|---|---|---|---|---|---|---|---|
| Type | Bus | Distance | 80m | Stop | Elmfield Lawn | Route | 27x | Destination | Clare Hall | Provider | Dublin Bus |
| Type | Bus | Distance | 80m | Stop | Elmfield Lawn | Route | 15 | Destination | Ballycullen Road | Provider | Dublin Bus |
| Type | Bus | Distance | 100m | Stop | Elmfield Lawn | Route | 15 | Destination | Clongriffin | Provider | Dublin Bus |
Type | Distance | Stop | Route | Destination | Provider | ||||||
|---|---|---|---|---|---|---|---|---|---|---|---|
| Type | Bus | Distance | 100m | Stop | Grangemore Road | Route | H1 | Destination | Baldoyle | Provider | Dublin Bus |
| Type | Bus | Distance | 100m | Stop | Grangemore Road | Route | 29n | Destination | Red Arches Rd | Provider | Nitelink, Dublin Bus |
| Type | Bus | Distance | 140m | Stop | Grange Road | Route | H1 | Destination | Abbey St Lower | Provider | Dublin Bus |
| Type | Bus | Distance | 210m | Stop | Old Grange Abbey | Route | H1 | Destination | Abbey St Lower | Provider | Dublin Bus |
| Type | Bus | Distance | 230m | Stop | Holy Trinity Ns | Route | 29n | Destination | Red Arches Rd | Provider | Nitelink, Dublin Bus |
| Type | Bus | Distance | 230m | Stop | Holy Trinity Ns | Route | H1 | Destination | Baldoyle | Provider | Dublin Bus |
| Type | Bus | Distance | 260m | Stop | Grange Abbey Cresc | Route | H1 | Destination | Baldoyle | Provider | Dublin Bus |
Your Mortgage and Insurance Tools
Check off the steps to purchase your new home
Use our Buying Checklist to guide you through the whole home-buying journey.
Budget calculator
Calculate how much you can borrow and what you'll need to save
A closer look
BER Details
BER No: 107722191
Energy Performance Indicator: 203.21 kWh/m2/yr
Statistics
- 24/11/2025Entered
- 8,079Property Views
Similar properties
€495,000
15 Churchwell Drive, Belmayne, Clongriffin, Dublin 13, D13X7V04 Bed · 4 Bath · Duplex€547,500
79 Grange Abbey Road, Baldoyle, Dublin 13, D13P2184 Bed · 3 Bath · Semi-D€549,000
21 Park Avenue, Clongriffin, Dublin 13, D13K7K64 Bed · 3 Bath · End of Terrace€550,000
19 Lein Road, Artane, Dublin 5, D05EP904 Bed · 2 Bath · End of Terrace
€550,000
9 Parkside View, Balgriffin, Dublin 13, D13CKX84 Bed · 3 Bath · Terrace€565,000
63 Grange Park Road, Dublin 5, Raheny, Dublin 5, D05W0X64 Bed · 2 Bath · Semi-D€575,000
5 Parkside Square, Clongriffin, Dublin 13, D13X2W04 Bed · 3 Bath · Semi-D€595,000
34 Ashcroft, Dublin 5, Raheny, Dublin 5, D05R5854 Bed · 2 Bath · End of Terrace€599,999
13A Grangemore Drive, Donaghmede, Dublin 13, D13H9TX5 Bed · 6 Bath · Semi-D€600,000
9 Elmfield Close, Clare Hall, Donaghmede, Dublin 13, D13Y7N04 Bed · 2 Bath · Detached€635,000
2 Parkside Crescent, Dublin 13, Clongriffin, Dublin 13, D13EP4A4 Bed · 3 Bath · Semi-D€650,000
33 Abbey Park, Baldoyle, Dublin 13, D13VY844 Bed · 3 Bath · Semi-D
Daft ID: 16076236

