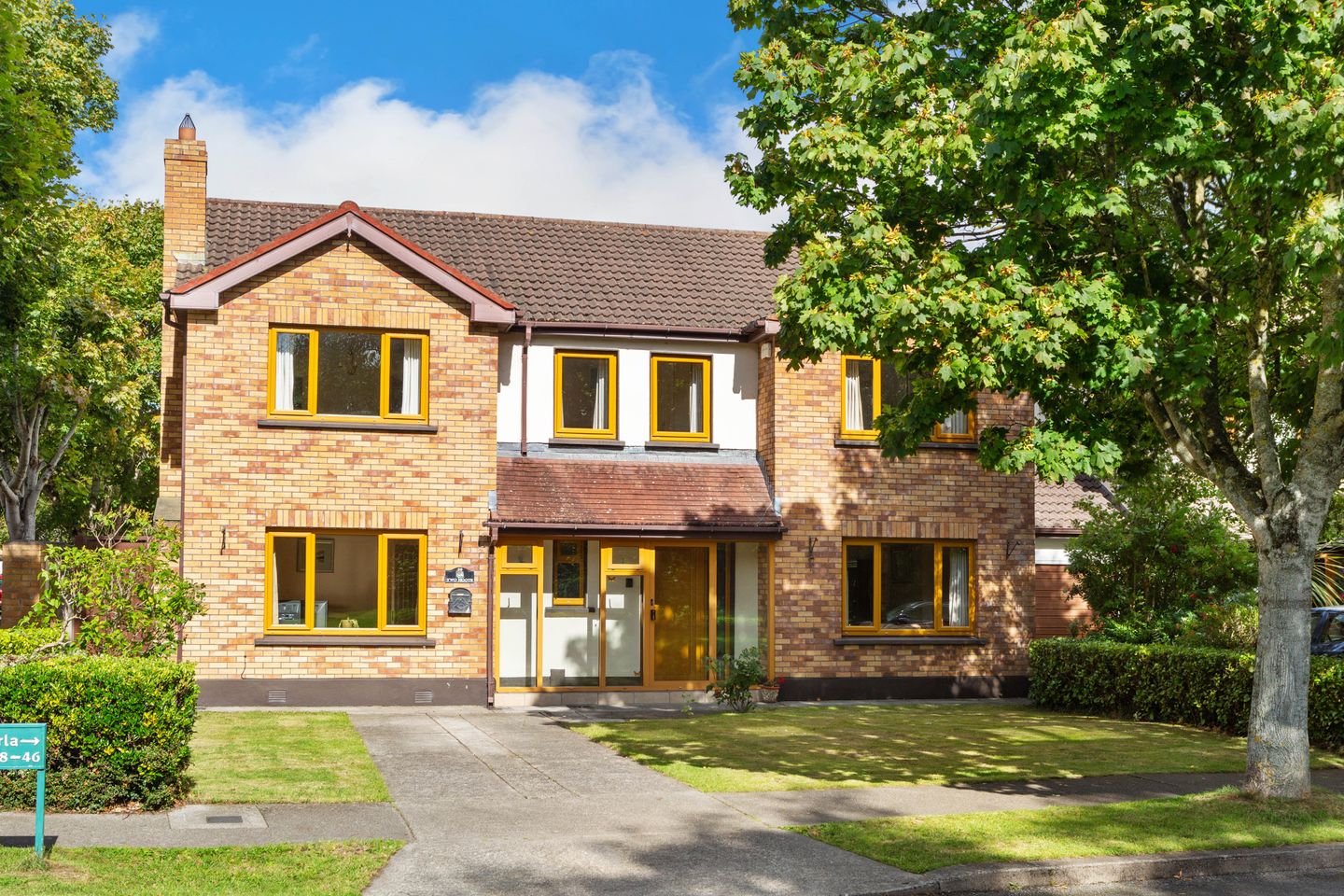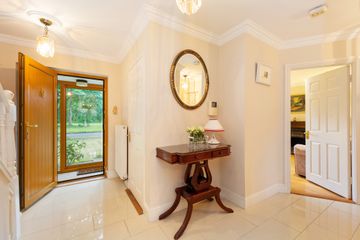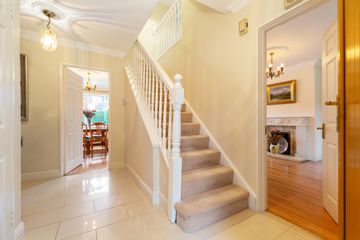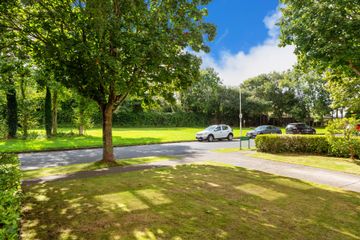



38 Marlfield, Cabinteely, Dublin 18, D18K7W2
€950,000
- Price per m²:€5,368
- Estimated Stamp Duty:€9,500
- Selling Type:By Private Treaty
- BER No:111921623
- Energy Performance:255.09 kWh/m2/yr
About this property
Highlights
- Located in a mature and well regarded development
- Tranquil surrounds
- Lovely outlook over a green area
- Exceptional mix of generous accommodation
- Smartly presented throughout
Description
A substantial detached home (1850sq.ft. approx.) which has the benefit of an idyllic position overlooking a private green within this well regarded development, this bright and spacious property will easily meet the requirements of many house hunters. The extensive accommodation boasts generous proportions and a remarkable layout that is seldom found. Smartly presented and incredibly well maintained, it presents as an excellent canvas for your personal touch and design vision. The abundance of natural light enhances the welcoming atmosphere, allowing for a bright and airy feel throughout the space. With its strong foundational elements and impressive dimensions, this property is ready to welcome its new owners to create a home that perfectly reflects their style and needs. Extending to approximately 1850sq.ft. it has an excellent mix of living and sleeping accommodation ensuring all of a family's needs are met. Downstairs the accommodation comprises an entrance hall with guest w.c., a living room, with a feature fireplace, that stretches the entire depth of the property and gives way via double doors through to the dining room that is also accessed from the hallway. There is a large family room with a further feature fireplace and the kitchen/dining room with feature range cooker is an incredibly inviting space and conjures up visions of memorable family gatherings. There is a separate utility alongside it. On the first floor there are five bedrooms, two of which have en-suite shower rooms and a family bathroom completes the accommodation. To the front of the house there is a manicured garden with off street parking and pedestrian side access leads to the rear garden. Mature hedging borders the perimeter of the garden creating a great sense of privacy. Rear garden is laid mainly in lawn with a paved area for outdoor dining and contains spacious steel shed on concrete foundation. The location of this home is excellent with easy access to Dublin City and its environs along the N11 and the M50 which connects to all the major national routeway. The property is surrounded by an abundance of amenities, both social and essential, including Cabinteely Village on your doorstep, Dunnes Stores in Cornelscourt, Cabinteely Park and Kilbogget Park, and a number of highly regarded schools. This is an ideal family home and early viewing is recommended. Entrance Porch: tiled floor, exposed brick walls, wall to wall glazing incorporating a sliding door Entrance Hall: 3.33m x 4.44m. porcelain tiled floor, ceiling coving, hall door flanked by stained glass glazing Guest w.c.: tiled floor, w.c., w.h.b. with tiled splashback, wall mounted heated towel rail Living Room: 7.75m x 3.26m. wood floor, ceiling coving, marble surround fireplace, dual aspect with outlook over the private green at one end and over the garden at the other end, double doors through to the dining room Dining Room: 3.50m max x 3.21m. wood floor, outlook to the rear garden, ceiling coving, centre rose, under stair storage Family Room: 3.75m x 4.07m max. wood floor, wall mounted storage, feature wood surround fireplace with tiled inset and hearth, ceiling coving, outlook on to the open green area, recessed lighting, wall mounted light fittings Utility Room: 1.67m x 2.84m. tiled floor and tiled splashback, built-in storage, stainless steel sink, door to pedestrian side access, plumbed for washing machine and dryer Kitchen/Breakfast Room: 5.42m x 4.07m. dual aspect, wood floor, extensive Shaker style wall and floor units incorporating display cabinetry and wine storage, granite countertops, integrated microwave, integrated oven and grill, plumbed for dishwasher, Stanley range oven, four ring gas hob, sliding door to garden Landing: two access points to the attic, hot press First floor Bedroom 1: 4.16m x 4.07m max. very large principal bedroom with outlook over the private green, extensive fitted wardrobes Ensuite: tiled floor and part tiled walls, w.c., w.h.b. step in shower cubicle Bathroom: 2.39m x 4.07m. tiled floor, wall mounted heated towel rail, sink, corner bath with telephone shower connection, bidet, w.c., step in shower cubicle, recessed lighting Bedroom 2: 3.89m x 3.21m max. outlook over the private green, double bedroom, extensive fitted wardrobes Bedroom 3: 3.25m x 3.26m. double bedroom, outlook over the private green, extensive fitted wardrobes En-suite: tiled floor and walls, w.c., w.h.b., heated towel rail, step in shower cubicle and wall mounted heated towel rail Bedroom 4: 2.94m x 2.09m. wall mounted shelf, built in wardrobe Bedroom 5/study: 1.97m x 4.39m. fitted desk, built-in wardrobes, wall mounted shelving, fits single bed Garden: To the front of the house there is a manicured garden with off street parking and pedestrian side access leads to the rear garden. Mature hedging borders the perimeter of the garden creating a great sense of privacy. To the rear of the house, there is a manicured garden with mainly in lawn with a paved area for outdoor dining, large steel garden shed on concrete foundation.
The local area
The local area
Sold properties in this area
Stay informed with market trends
Local schools and transport

Learn more about what this area has to offer.
School Name | Distance | Pupils | |||
|---|---|---|---|---|---|
| School Name | Good Counsel Girls | Distance | 910m | Pupils | 389 |
| School Name | Johnstown Boys National School | Distance | 930m | Pupils | 383 |
| School Name | National Rehabilitation Hospital | Distance | 1.2km | Pupils | 10 |
School Name | Distance | Pupils | |||
|---|---|---|---|---|---|
| School Name | St Brigid's Boys National School Foxrock | Distance | 1.2km | Pupils | 409 |
| School Name | St Brigid's Girls School | Distance | 1.2km | Pupils | 509 |
| School Name | Scoil Cholmcille Senior | Distance | 1.6km | Pupils | 153 |
| School Name | Scoil Cholmcille Junior | Distance | 1.6km | Pupils | 122 |
| School Name | St Kevin's National School | Distance | 1.7km | Pupils | 213 |
| School Name | Kill O' The Grange National School | Distance | 1.7km | Pupils | 208 |
| School Name | Dalkey School Project | Distance | 1.8km | Pupils | 224 |
School Name | Distance | Pupils | |||
|---|---|---|---|---|---|
| School Name | Cabinteely Community School | Distance | 500m | Pupils | 517 |
| School Name | Clonkeen College | Distance | 690m | Pupils | 630 |
| School Name | Holy Child Community School | Distance | 1.7km | Pupils | 275 |
School Name | Distance | Pupils | |||
|---|---|---|---|---|---|
| School Name | St Laurence College | Distance | 1.8km | Pupils | 281 |
| School Name | Loreto College Foxrock | Distance | 1.9km | Pupils | 637 |
| School Name | Rathdown School | Distance | 2.0km | Pupils | 349 |
| School Name | St Joseph Of Cluny Secondary School | Distance | 2.1km | Pupils | 256 |
| School Name | Rockford Manor Secondary School | Distance | 2.6km | Pupils | 285 |
| School Name | Holy Child Killiney | Distance | 2.8km | Pupils | 395 |
| School Name | Christian Brothers College | Distance | 2.9km | Pupils | 564 |
Type | Distance | Stop | Route | Destination | Provider | ||||||
|---|---|---|---|---|---|---|---|---|---|---|---|
| Type | Bus | Distance | 210m | Stop | Cabinteely Park | Route | L27 | Destination | Dun Laoghaire | Provider | Go-ahead Ireland |
| Type | Bus | Distance | 230m | Stop | Cabinteely Park | Route | L27 | Destination | Leopardstown Valley | Provider | Go-ahead Ireland |
| Type | Bus | Distance | 260m | Stop | Johnstown Road | Route | E1 | Destination | Ballywaltrim | Provider | Dublin Bus |
Type | Distance | Stop | Route | Destination | Provider | ||||||
|---|---|---|---|---|---|---|---|---|---|---|---|
| Type | Bus | Distance | 260m | Stop | Johnstown Road | Route | 181 | Destination | Glendalough | Provider | St.kevin's Bus Service |
| Type | Bus | Distance | 260m | Stop | Johnstown Road | Route | 84n | Destination | Charlesland | Provider | Nitelink, Dublin Bus |
| Type | Bus | Distance | 260m | Stop | Cabinteely Cross | Route | 133 | Destination | Wicklow | Provider | Bus Éireann |
| Type | Bus | Distance | 290m | Stop | Johnstown Road | Route | L27 | Destination | Dun Laoghaire | Provider | Go-ahead Ireland |
| Type | Bus | Distance | 300m | Stop | Cabinteely Bypass | Route | E1 | Destination | Parnell Square | Provider | Dublin Bus |
| Type | Bus | Distance | 300m | Stop | Cabinteely Bypass | Route | 133 | Destination | Drop Off | Provider | Bus Éireann |
| Type | Bus | Distance | 300m | Stop | Cabinteely Bypass | Route | 181 | Destination | Stephen's Green Nth | Provider | St.kevin's Bus Service |
Your Mortgage and Insurance Tools
Check off the steps to purchase your new home
Use our Buying Checklist to guide you through the whole home-buying journey.
Budget calculator
Calculate how much you can borrow and what you'll need to save
A closer look
BER Details
BER No: 111921623
Energy Performance Indicator: 255.09 kWh/m2/yr
Statistics
- 9,133Property Views
- 14,887
Potential views if upgraded to a Daft Advantage Ad
Learn How
Similar properties
€995,000
78 Shanganagh Vale, Cabinteely, Dublin 18, D18FY205 Bed · 3 Bath · Detached€1,095,000
1 Highthorn Woods, Glenageary, Glenageary, Co. Dublin, A96F2Y65 Bed · 3 Bath · Detached€1,295,000
Tulfarris, Old Bray Road, Foxrock, Dublin 18, D18W1C55 Bed · 3 Bath · Detached€1,295,000
Rockton, Old Bray Road, Foxrock, Dublin 18, D18W2N95 Bed · 3 Bath · Detached
€1,400,000
"Woodville", 10 The Coppins, Brighton Road, Foxrock, Dublin 18, D18T3C15 Bed · 3 Bath · Detached€1,500,000
3 Cairn Hill, Westminster Road, Foxrock, Dublin, D18K3E85 Bed · 2 Bath · Detached€1,595,000
3 Cairnbrook, Dublin 18, Carrickmines, Dublin 18, D18YV025 Bed · 5 Bath · Detached€1,645,000
The Old Glebe House, The Glebe, The Glebe, Rathmichael, Co. Dublin5 Bed · 4 Bath · Detached€1,900,000
Aspen, Violet Hill, Church Road, Killiney, Co Dublin, A96C4495 Bed · 4 Bath · Detached€2,150,000
Small Oaks, 6 Rathmichael Haven, Rathmichael, Dublin 18, D18A7025 Bed · 6 Bath · Detached€2,200,000
1 Balure, Balure Lane, Killiney, Co. Dublin, A96N5P85 Bed · 6 Bath · Detached€2,250,000
Aberfoyle, Bray Road, Foxrock, Dublin 18, D18X6K85 Bed · 5 Bath · Detached
Daft ID: 15977911

