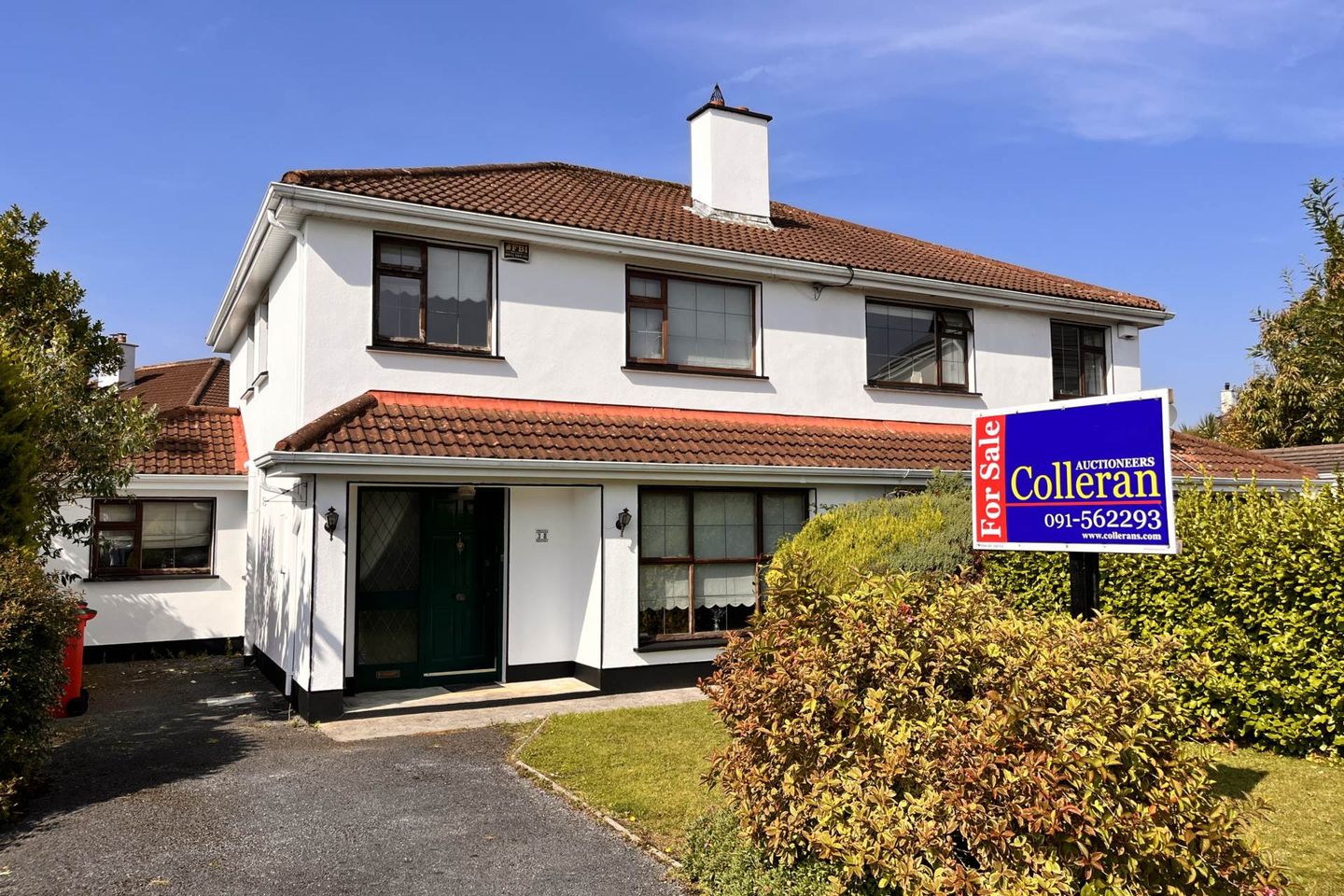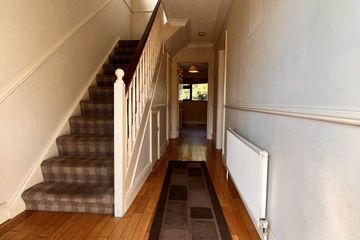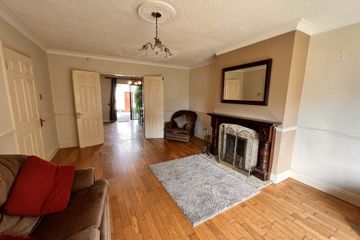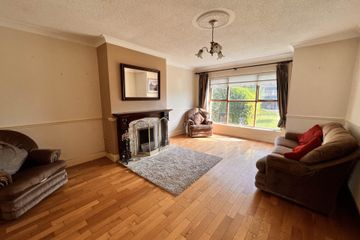



38 The Rise, Knocknacarra, Galway, Co. Galway, H91W95F
€385,000
- Estimated Stamp Duty:€3,850
- Selling Type:By Private Treaty
- BER No:101997666
About this property
Highlights
- Bright spacious four bedroom semi on corner site.
- South facing sun filled walled back garden.
- Within walking distance of schools parks and shopping centres.
- Ideal family home with most amenities on your doorstep.
Description
This attractively styled spacious four bedroomed semi detached home with master bedroom ensuite is nicely situated on a south facing corner site. Larger than similar properties in the area this house has a bright extended fitted solid oak kitchen with integrated cooker, ceramic hob and fridge freezer. Most of the ground floor area is fitted with solid oak timber floors. The sitting room and dining room are one of the largest you will find in similar houses in this area. If you are looking for a bright spacious home within walking distance of the shopping centre, large playing areas and regular bus routes, we guarantee this property will be of interest to you. Accommodation Entrance Hall - 4.7m (15'5") x 2m (6'7") Dogleg staircase to first floor with turned newel posts and spindled balustrade. Guest toilet & whb under stairs. Solid oak timber floor and decorative coving and centrepiece to ceiling. Sitting Room - 5.6m (18'4") x 4m (13'1") with feature fireplace and back boiler offering a choice of central heating. Solid oak timber floor and decorative coving and centrepiece to ceiling. Double doors opening into dining room. Dining Room - 3.6m (11'10") x 3.1m (10'2") with solid oak timber floor and views of back garden through sliding patio door. Double doors opening into sitting room Kitchen/Dining - 5.6m (18'4") x 3.6m (11'10") this extended kitchen is very bright and spacious with a generous range of built-in and overhead solid oak kitchen units incorporating a breakfast counter. Stainless steel insert sink unit with mixer taps and tiled splash back. Cooker, ceramic hob, extractor and fridge freezer are integrated and included in the sale. First Floor Landing Access to attic for additional storage via attic stairs. Master Bedroom - 3.7m (12'2") x 3.4m (11'2") with large double built-in wardrobes and vanity unit. Tiled en-suite 2.2m x .9m with electric shower. Bedroom 2 - 3m (9'10") x 3m (9'10") with built-in wardrobe. Bedroom 3 - 2.9m (9'6") x 2.3m (7'7") with built-in wardrobe. Bedroom 4 - 2.6m (8'6") x 2.4m (7'10") with built-in wardrobe. Bathroom - 1.8m (5'11") x 1.6m (5'3") tiled fitted with toilet, bath and wash hand basin. Externally The front garden are lawned and offers off street parking. The back garden is walled and includes a patio area and a very large walk-in boiler house/garden shed 3.3m 2.5m. This house is situated on a corner site and has a gated side entrance. Area 117.48sqmt / 1,265sqft Note: Please note we have not tested any apparatus, fixtures, fittings, or services. Interested parties must undertake their own investigation into the working order of these items. All measurements are approximate and photographs provided for guidance only. Property Reference :COLA92
The local area
The local area
Sold properties in this area
Stay informed with market trends
Local schools and transport
Learn more about what this area has to offer.
School Name | Distance | Pupils | |||
|---|---|---|---|---|---|
| School Name | Knocknacarra National School | Distance | 650m | Pupils | 397 |
| School Name | Gaelscoil Mhic Amhlaigh | Distance | 1.2km | Pupils | 649 |
| School Name | Knocknacarra Educate Together National School | Distance | 1.3km | Pupils | 205 |
School Name | Distance | Pupils | |||
|---|---|---|---|---|---|
| School Name | Cuan Na Gaillimhe Community National School | Distance | 1.3km | Pupils | 111 |
| School Name | Ábalta Special School | Distance | 1.6km | Pupils | 24 |
| School Name | Scoil Éinde Salthill | Distance | 1.8km | Pupils | 117 |
| School Name | Scoil Íde | Distance | 2.0km | Pupils | 272 |
| School Name | Buaile Beag National School | Distance | 2.0km | Pupils | 206 |
| School Name | Scoil Róis Primary School | Distance | 2.3km | Pupils | 315 |
| School Name | Scoil Aine Special School | Distance | 2.4km | Pupils | 35 |
School Name | Distance | Pupils | |||
|---|---|---|---|---|---|
| School Name | Coláiste Na Coiribe | Distance | 920m | Pupils | 666 |
| School Name | Coláiste Éinde | Distance | 1.4km | Pupils | 806 |
| School Name | Salerno Secondary School | Distance | 1.4km | Pupils | 666 |
School Name | Distance | Pupils | |||
|---|---|---|---|---|---|
| School Name | Dominican College | Distance | 2.3km | Pupils | 601 |
| School Name | St. Mary's College | Distance | 3.0km | Pupils | 415 |
| School Name | Coláiste Muire Máthair | Distance | 3.1km | Pupils | 765 |
| School Name | Coláiste Iognáid S.j. | Distance | 3.3km | Pupils | 636 |
| School Name | Our Lady's College | Distance | 3.5km | Pupils | 249 |
| School Name | St Joseph's College | Distance | 3.6km | Pupils | 767 |
| School Name | Galway Community College | Distance | 5.5km | Pupils | 454 |
Type | Distance | Stop | Route | Destination | Provider | ||||||
|---|---|---|---|---|---|---|---|---|---|---|---|
| Type | Bus | Distance | 290m | Stop | Fearnog | Route | 412 | Destination | Eyre Square | Provider | City Direct |
| Type | Bus | Distance | 290m | Stop | Clybaun Court | Route | 411 | Destination | Eyre Square | Provider | City Direct |
| Type | Bus | Distance | 300m | Stop | Fearnog | Route | 412 | Destination | Ros Ard | Provider | City Direct |
Type | Distance | Stop | Route | Destination | Provider | ||||||
|---|---|---|---|---|---|---|---|---|---|---|---|
| Type | Bus | Distance | 300m | Stop | Fearnog | Route | 411 | Destination | Tor Bui | Provider | City Direct |
| Type | Bus | Distance | 300m | Stop | Fearnog | Route | 411 | Destination | Mount Prospect | Provider | City Direct |
| Type | Bus | Distance | 310m | Stop | Clybaun Court | Route | 412 | Destination | Ros Ard | Provider | City Direct |
| Type | Bus | Distance | 310m | Stop | Clybaun Court | Route | 411 | Destination | Mount Prospect | Provider | City Direct |
| Type | Bus | Distance | 310m | Stop | Clybaun Court | Route | 411 | Destination | Tor Bui | Provider | City Direct |
| Type | Bus | Distance | 430m | Stop | Port An Chairrín | Route | 411 | Destination | Eyre Square | Provider | City Direct |
| Type | Bus | Distance | 430m | Stop | Port An Chairrín | Route | 410 | Destination | Eyre Square | Provider | City Direct |
Your Mortgage and Insurance Tools
Check off the steps to purchase your new home
Use our Buying Checklist to guide you through the whole home-buying journey.
Budget calculator
Calculate how much you can borrow and what you'll need to save
A closer look
BER Details
BER No: 101997666
Statistics
- 13/06/2025Entered
- 4Property Views
Similar properties
€355,000
112 Gleann Dara, Bishop O'Donnell Road, Rahoon, Galway, H91YX2T4 Bed · 2 Bath · Semi-D€365,000
126 Manor Court, Western Distributor Road, Knocknacarra, Galway, H91FY984 Bed · 2 Bath · Apartment€380,000
55 Manor Court, Knocknacarra, Co. Galway, H91CFC14 Bed · 3 Bath · Semi-D€390,000
33 Gleann Dara, Bishop O Donnell Road, Rahoon, Galway, H91AK2E4 Bed · 2 Bath · Semi-D
€395,000
34 Bun Caise, Bishop O'Donnell Road, Rahoon, Co. Galway, H91CX5A4 Bed · 2 Bath · Semi-D€400,000
Lourdes Villa, 25 Rahoon Road, Shantalla, Galway, H91NP3V4 Bed · 2 Bath · Semi-D€410,000
29 Gort Na Bró, Western Distributor Road, Knocknacarra, Co. Galway, H91XA9F4 Bed · 3 Bath · Semi-D€425,000
16 Tor Buí, Cappagh Road, Knocknacarra, Co. Galway, H91ND3C4 Bed · 3 Bath · Semi-D€425,000
63 Slí Na Sruthán, Clybaun Road, Knocknacarra, Galway, Clybaun, Co. Galway, H91RH2X4 Bed · 3 Bath · Semi-DAMV: €435,000
18 Linn Bhuí, Bóthar Stiofán, Clybaun, Co. Galway, H91F6PW4 Bed · 2 Bath · Semi-D€456,000
4 Ros Aitinn, Clybaun Road, Knocknacarra, Co. Galway, H91RK1H4 Bed · 2 Bath · Semi-D€460,000
174 Cartur Mor, Clybaun Road, Knocknacarra, Galway, H91AN8W4 Bed · 2 Bath · Semi-D
Daft ID: 122044658
