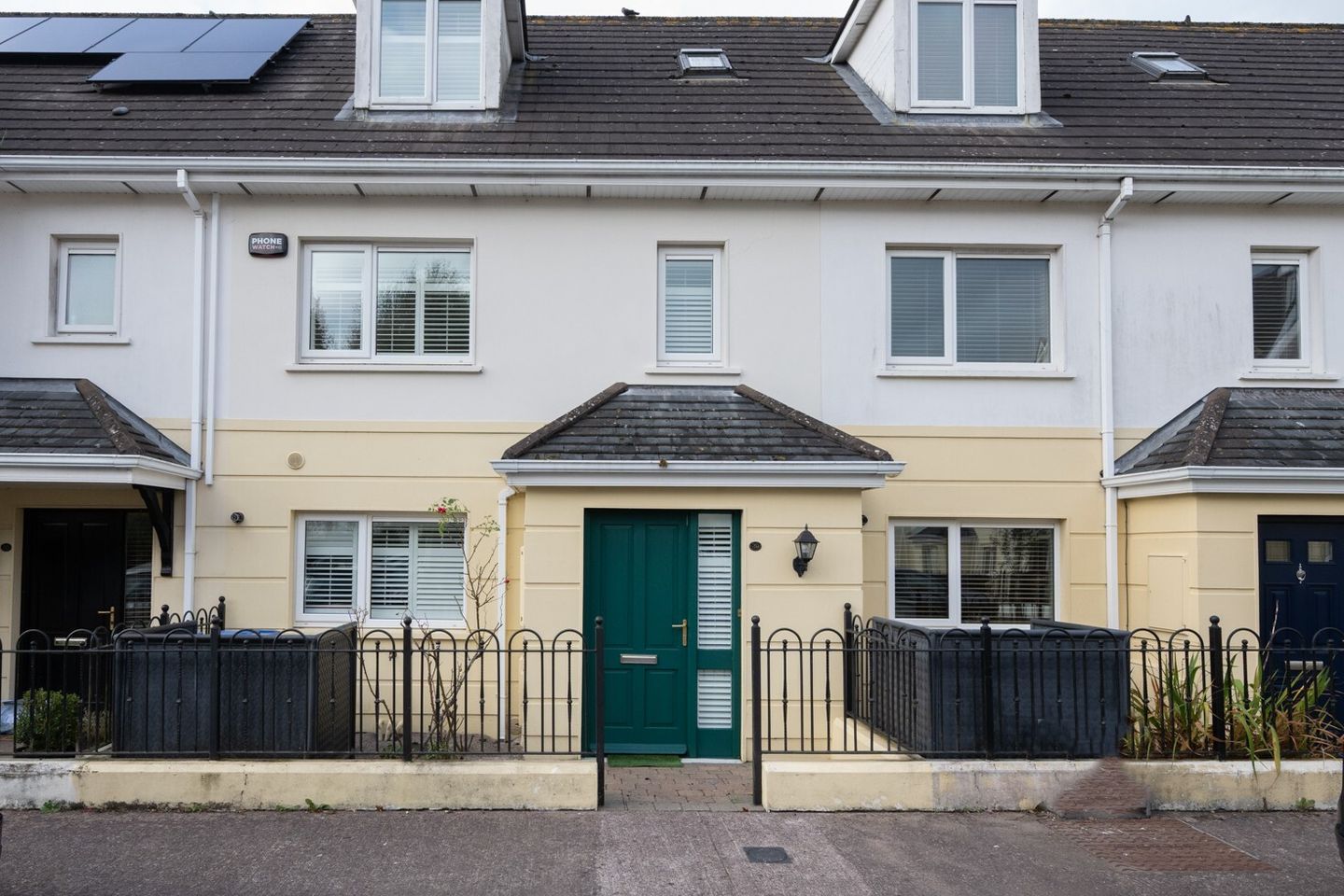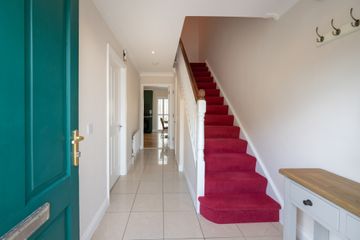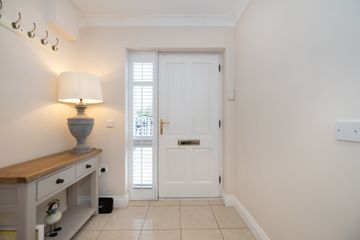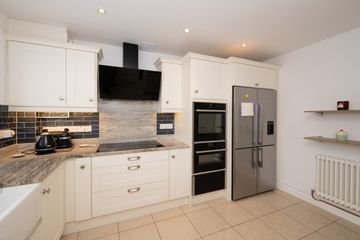



39 Coopers Grange, Old Quarter, Ballincollig, Cork, P31EK23
€420,000
- Price per m²:€3,854
- Estimated Stamp Duty:€4,200
- Selling Type:By Private Treaty
- BER No:118466002
- Energy Performance:115.88 kWh/m2/yr
About this property
Description
*Open Viewing* - Tuesday 28th of October. 3.30PM - 4.00PM. Welcome to no.39 Coopers Grange, a well presented, three bedroom townhouse nestled within the highly sought after Coopers Grange development in Old Quarter. Extending to c.1,173 sq ft, and boasting a B2 energy rating, this home is suitable to qualify for a green mortgage rate and offers an ideal blend of comfort, style and convenience, making it the perfect choice for those seeking modern living within a short stroll of Ballincollig town centre. Constructed in c.2006, by O’Flynn Construction, the property is presented over three floors. Stepping inside the ground floor comprises of a bright entrance hallway, a stylish kitchen and a large living area with French double doors leading to a west facing garden. A convenient guest bathroom completes the accommodation on this level. On the first floor, there are two generously proportioned bedrooms, including the master bedroom with ensuite; the landing contains the hot press. The second floor provides a further double bedroom, along with a well appointed family bathroom. Overlooking a large green to the front, the property benefits from an enclosed courtyard and designated parking to the front, whilst the rear garden offers a westerly aspect, lawned garden, a beautiful patio area perfect for outdoor dining or relaxation and a Barna shed offering excellent storage space. Superbly positioned within walking distance of Ballincollig town centre, residents can enjoy an abundance of services and amenities including shops, boutiques, cafés, restaurants, bars, schools etc. A 24-hour bus service conveniently operates directly outside the development, ensuring easy access to Cork City and beyond. This is a wonderful opportunity to secure a beautiful home in one of Ballincollig’s most desirable locations. Viewing is highly recommended. Entrance Hall Bright and welcoming entrance hall featuring a tiled floor, fully glazed window with shutter, alarm system and recessed lighting. Kitchen 3.80m x 3.21m. A recently installed kitchen comprising of fitted floor and eye level units and beautiful marble sills and worktops incorporating a five plate AEG induction hob, FABER extractor fan, NEFF double oven and warming drawer and a Belfast sink. The kitchen is also plumbed for a washing machine, dryer and dishwasher. The tiled floor from the entrance hall continues throughout the kitchen and the room is fitted with recess lighting. A large window fitted with shutters overlooks the front of the home. Living Room 5.25m x 3.56m. The living area features wood flooring throughout and a beautiful insert electric fire acts as a focal point of the room. A window and French double doors fitted with shutters give access to the rear garden and patio area providing an effortless transition from indoor to outdoor. Guest Bathroom Comprises of a two-piece suite, wc and whb, with a tiled floor and decorative wallpaper. First Floor Master Bedroom 4.41m x 3.52m. The spacious master bedroom overlooks the rear garden area and features wood flooring throughout, shutters and recently installed wall-to-wall built-in wardrobes. Additionally, this room offers the convenience of an ensuite bathroom. En-Suite A recently installed three piece shower suite featuring a rainfall shower head, tiled flooring, wall panelling, a beautiful large vanity unit with marble top and window shutters. Bedroom 2 3.21m x 2.95m. This generous double bedroom overlooks the large green to the front of the home and boasts a double and single built in wardrobe, wood flooring and shutters. Second Floor Bedroom 3 5.78m x 4.2m. A further spacious, dual aspect double room offering views over the front of the property. The room is fitted with wood flooring and ample built in storage units which have recently been installed. Family Bathroom Newly fitted three piece bath suite with Mira electric shower and a rainfall head, fully tiled throughout and ample storage. Garden To the front, this home offers designated parking and entry to a courtyard leading to the front door. To the rear there is a fully enclosed, westerly facing garden incorporating a sandstone patio, gardens laid to lawn and a Barna shed for all ones storage needs.
The local area
The local area
Sold properties in this area
Stay informed with market trends
Local schools and transport

Learn more about what this area has to offer.
School Name | Distance | Pupils | |||
|---|---|---|---|---|---|
| School Name | Scoil Barra | Distance | 520m | Pupils | 448 |
| School Name | Our Lady Of Good Counsel | Distance | 590m | Pupils | 68 |
| School Name | Scoil Mhuire Ballincollig | Distance | 610m | Pupils | 447 |
School Name | Distance | Pupils | |||
|---|---|---|---|---|---|
| School Name | Scoil Eoin Ballincollig | Distance | 750m | Pupils | 391 |
| School Name | Gaelscoil Uí Ríordáin | Distance | 1.3km | Pupils | 731 |
| School Name | Gaelscoil An Chaisleáin | Distance | 2.0km | Pupils | 205 |
| School Name | Clogheen National School | Distance | 3.2km | Pupils | 169 |
| School Name | Cloghroe National School | Distance | 3.3km | Pupils | 519 |
| School Name | St Gabriels Special School | Distance | 4.5km | Pupils | 50 |
| School Name | Ballinora National School | Distance | 4.7km | Pupils | 307 |
School Name | Distance | Pupils | |||
|---|---|---|---|---|---|
| School Name | Ballincollig Community School | Distance | 200m | Pupils | 980 |
| School Name | Le Cheile Secondary School Ballincollig | Distance | 730m | Pupils | 195 |
| School Name | Coláiste Choilm | Distance | 1.3km | Pupils | 1364 |
School Name | Distance | Pupils | |||
|---|---|---|---|---|---|
| School Name | Bishopstown Community School | Distance | 5.1km | Pupils | 339 |
| School Name | Mount Mercy College | Distance | 5.6km | Pupils | 815 |
| School Name | Coláiste An Spioraid Naoimh | Distance | 5.7km | Pupils | 700 |
| School Name | Terence Mac Swiney Community College | Distance | 6.7km | Pupils | 306 |
| School Name | Presentation Brothers College | Distance | 7.9km | Pupils | 698 |
| School Name | St. Aloysius School | Distance | 8.0km | Pupils | 318 |
| School Name | Nano Nagle College | Distance | 8.1km | Pupils | 136 |
Type | Distance | Stop | Route | Destination | Provider | ||||||
|---|---|---|---|---|---|---|---|---|---|---|---|
| Type | Bus | Distance | 330m | Stop | Muskerry North | Route | 220 | Destination | Ovens | Provider | Bus Éireann |
| Type | Bus | Distance | 330m | Stop | Muskerry North | Route | 220x | Destination | Ovens | Provider | Bus Éireann |
| Type | Bus | Distance | 350m | Stop | Muskerry North | Route | 220 | Destination | Fort Camden | Provider | Bus Éireann |
Type | Distance | Stop | Route | Destination | Provider | ||||||
|---|---|---|---|---|---|---|---|---|---|---|---|
| Type | Bus | Distance | 350m | Stop | Muskerry North | Route | 220x | Destination | Crosshaven | Provider | Bus Éireann |
| Type | Bus | Distance | 350m | Stop | Muskerry North | Route | 233 | Destination | Cork | Provider | Bus Éireann |
| Type | Bus | Distance | 350m | Stop | Muskerry North | Route | 220 | Destination | Carrigaline | Provider | Bus Éireann |
| Type | Bus | Distance | 590m | Stop | Westcliffe | Route | 220 | Destination | Fort Camden | Provider | Bus Éireann |
| Type | Bus | Distance | 590m | Stop | Westcliffe | Route | 220 | Destination | Carrigaline | Provider | Bus Éireann |
| Type | Bus | Distance | 590m | Stop | Westcliffe | Route | 220x | Destination | Crosshaven | Provider | Bus Éireann |
| Type | Bus | Distance | 590m | Stop | Westcliffe | Route | 233 | Destination | Cork | Provider | Bus Éireann |
Your Mortgage and Insurance Tools
Check off the steps to purchase your new home
Use our Buying Checklist to guide you through the whole home-buying journey.
Budget calculator
Calculate how much you can borrow and what you'll need to save
BER Details
BER No: 118466002
Energy Performance Indicator: 115.88 kWh/m2/yr
Statistics
- 24/10/2025Entered
- 1,037Property Views
- 1,690
Potential views if upgraded to a Daft Advantage Ad
Learn How
Similar properties
€385,000
17 Island Way, Muskerry Estate, Ballincollig, Co. Cork, P31X7883 Bed · 1 Bath · Detached€390,000
2 Glincool Park, Maglin Road, Ballincollig, Co. Cork, P31W2243 Bed · 1 Bath · Bungalow€395,000
Altamira, 47 Firgrove Drive, Bishopstown, Co. Cork, T12D7T33 Bed · 2 Bath · Semi-D€395,000
4 The Gardens, Gleann Na Ri, Tower, Tower, Co. Cork, T23WR593 Bed · 3 Bath · Bungalow
€395,000
81 Rosewood, Ballincollig, Co. Cork, P31FP714 Bed · 2 Bath · Semi-D€395,000
16 Glincool Rise, Ballincollig, Ballincollig, Co. Cork, P31E1624 Bed · 3 Bath · Bungalow€400,000
Rowan Lodge, 6 Benvoirlich Estate, Bishopstown, Co. Cork, T12YN2H4 Bed · 3 Bath · Bungalow€420,000
7 Old Court Drive, Greenfields, Ballincollig, Cork, P31C7803 Bed · 3 Bath · Semi-D€420,000
7 Sunningdale, Ballincollig, Cork, P31Y5684 Bed · 1 Bath · Semi-D€425,000
54 Coopers Grange, Old Quarter, Ballincollig, Co Cork, P31AK193 Bed · 3 Bath · Terrace€430,000
6 Foxford Avenue, Bishopstown, Bishopstown, Co. Cork, T12P73V4 Bed · 2 Bath · Semi-D€440,000
17 The Gardens, Gleann Na Ri, Tower, Co. Cork, T23AK684 Bed · 2 Bath · Detached
Daft ID: 16185869

