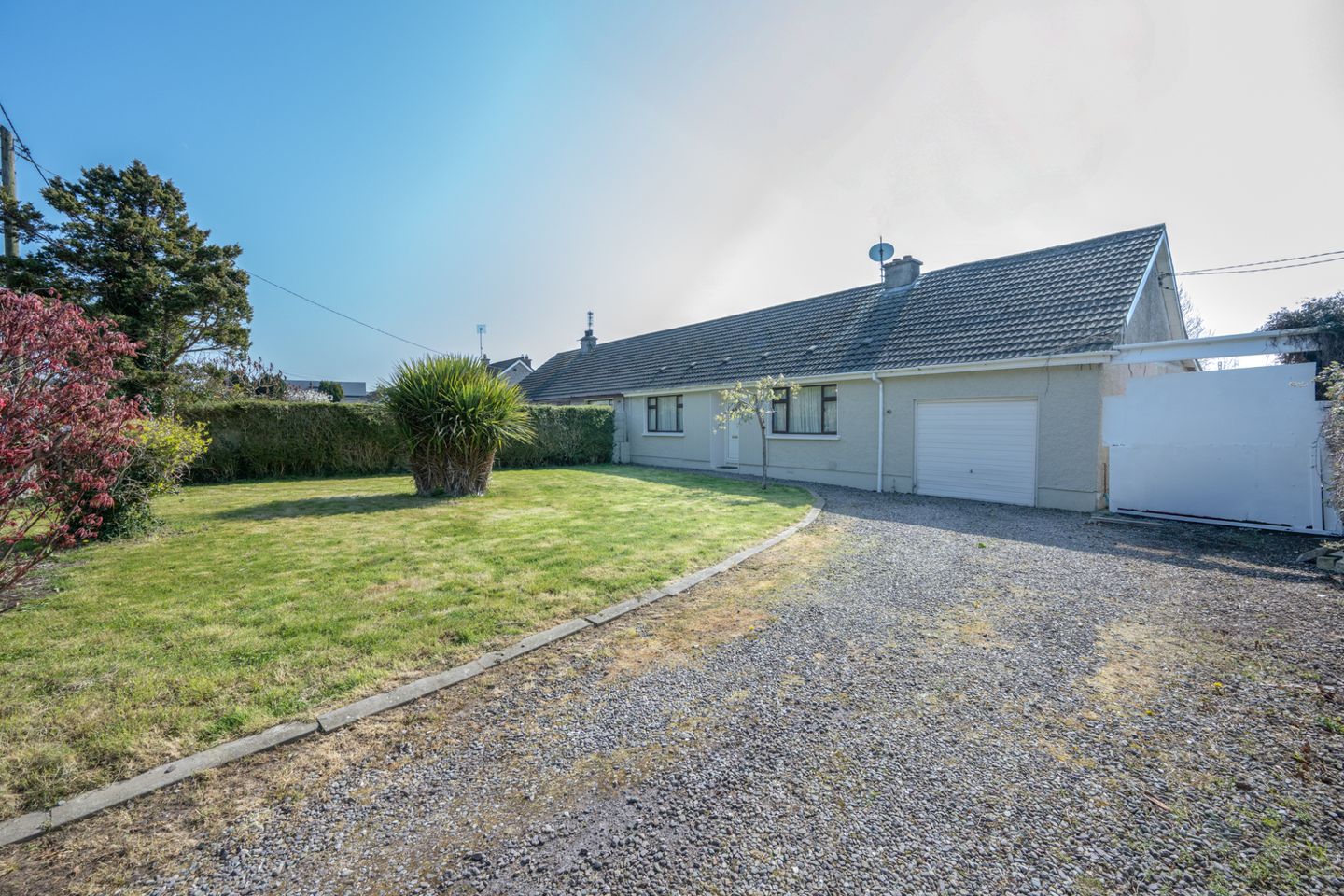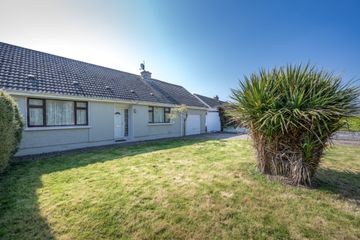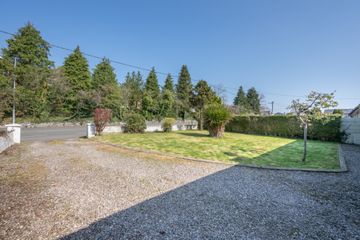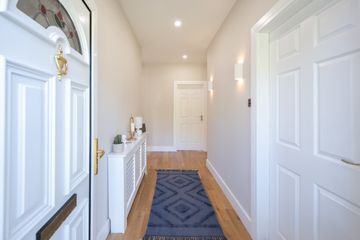



7 Sunningdale, Ballincollig, Cork, P31Y568
€420,000
- Price per m²:€3,924
- Estimated Stamp Duty:€4,200
- Selling Type:By Private Treaty
- BER No:109583203
- Energy Performance:454.29 kWh/m2/yr
About this property
Description
Welcome to no.7 Sunningdale, a well presented semi-detached bungalow with a rear extension, set on a generous south facing site of approximately 0.25 acres. No.7 Sunningdale offers a great balance of living and bedroom accommodation throughout and comprises of an entrance hall, kitchen/dining area, living room, sunroom, four bedrooms, main bathroom and an attached garage extending to an additional c.237 sq ft and suitable for a variety of uses. Externally, the enclosed gardens to the front are laid to lawn and feature an array of mature plants, trees and shrubbery with a driveway offering ample off street parking. To the rear, the south facing garden is laid to lawn and not overlooked offering great privacy. There is also a patio area off the sunroom, perfect for al fresco dining and effortlessly connecting the indoor and outdoor living spaces. Located on the southern side of Ballincollig, no 7 Sunningdale is situated within walking distance of many local services and amenities that the town centre has to offer such as shops, schools, pubs, restaurants, sports clubs and the beautiful Regional Park, which is perfect for those leisurely strolls. The Link Road Network is literally on your doorstep offering easy access to Bishopstown, Wilton, CUH, UCC, MTU, Cork City and beyond. Viewings are highly recommended. Entrance Hall 10.45m x 2.95m. Accessed via a beautiful front door with glazed side wing allowing an abundance of light to flow through. The entrance hall features wood flooring and recessed lighting. Family Room 5.20m x 4.85m. The family room features an open fireplace with marble surround, wooden effect floors and centre pendant light. Step down into the sunroom. Sunroom 5.69m x 3.87m. The sunroom is a great addition to the home, offering ample light and space with French double doors leading to the patio area and rear garden. Kitchen Dining Room 8.30m x 4.59m. The kitchen comprises of fitted with floor and eye level units incorporating a four plate hob, oven and stainless steel sink unit. The kitchen is also plumbed for a washing machine and dryer. There is a tiled splashback and a tiled floor runs throughout. The kitchen is flooding with natural light and a glazed door provides convenient access to the garden. There is also a further door from the kitchen providing direct access to the garage. Bedroom 1 5.13m x 4.60m. This bright double bedroom comprises of built in wardrobes and an integrated vanity unit, central light fixture and a large window offering lovely views of the front garden. Bedroom 2 5.52m x 4.85m. Another double bedroom with large window overlooking the rear garden, wood flooring and centre light fixture. Bedroom 3 4.47m x 4.67m. A further bedroom with large window overlooking the rear garden, wood flooring and centre light fixture. Bedroom 4 3.81m x 4.67m. This bright and inviting room is positioned immediately off the entrance hall with wood flooring. The room overlooks the mature gardens to the front of the home. Bathroom 2.84m x 3.44m. The bathroom comprises of a three piece bath suite, complete with electric Triton shower attachment. The bathroom features tiled floors and partly tiled walls. Garden Spanning approximately 0.25 acres, the southerly enclosed gardens to the rear feature an array of mature plants, trees and shrubbery with a spacious patio area, ideal for relaxing or al fresco dining. To the front, the driveway offers ample off street parking and access to a block built garage with roller shutter door, extending to c. 22 sq.m, providing generous storage space and suitable for conversion.
The local area
The local area
Sold properties in this area
Stay informed with market trends
Local schools and transport

Learn more about what this area has to offer.
School Name | Distance | Pupils | |||
|---|---|---|---|---|---|
| School Name | Scoil Eoin Ballincollig | Distance | 370m | Pupils | 391 |
| School Name | Scoil Mhuire Ballincollig | Distance | 420m | Pupils | 447 |
| School Name | Scoil Barra | Distance | 1.3km | Pupils | 448 |
School Name | Distance | Pupils | |||
|---|---|---|---|---|---|
| School Name | Our Lady Of Good Counsel | Distance | 1.4km | Pupils | 68 |
| School Name | Gaelscoil Uí Ríordáin | Distance | 1.9km | Pupils | 731 |
| School Name | Gaelscoil An Chaisleáin | Distance | 2.3km | Pupils | 205 |
| School Name | Clogheen National School | Distance | 3.5km | Pupils | 169 |
| School Name | Ballinora National School | Distance | 3.6km | Pupils | 307 |
| School Name | St Gabriels Special School | Distance | 3.7km | Pupils | 50 |
| School Name | Cloghroe National School | Distance | 4.3km | Pupils | 519 |
School Name | Distance | Pupils | |||
|---|---|---|---|---|---|
| School Name | Coláiste Choilm | Distance | 1.0km | Pupils | 1364 |
| School Name | Ballincollig Community School | Distance | 1.1km | Pupils | 980 |
| School Name | Le Cheile Secondary School Ballincollig | Distance | 1.2km | Pupils | 195 |
School Name | Distance | Pupils | |||
|---|---|---|---|---|---|
| School Name | Bishopstown Community School | Distance | 4.5km | Pupils | 339 |
| School Name | Coláiste An Spioraid Naoimh | Distance | 5.0km | Pupils | 700 |
| School Name | Mount Mercy College | Distance | 5.1km | Pupils | 815 |
| School Name | Terence Mac Swiney Community College | Distance | 6.4km | Pupils | 306 |
| School Name | Presentation Brothers College | Distance | 7.4km | Pupils | 698 |
| School Name | St. Aloysius School | Distance | 7.6km | Pupils | 318 |
| School Name | Presentation Secondary School | Distance | 7.7km | Pupils | 164 |
Type | Distance | Stop | Route | Destination | Provider | ||||||
|---|---|---|---|---|---|---|---|---|---|---|---|
| Type | Bus | Distance | 140m | Stop | Sunningdale | Route | 233 | Destination | Cloughduv | Provider | Bus Éireann |
| Type | Bus | Distance | 550m | Stop | Ballincollig | Route | 220x | Destination | Ovens | Provider | Bus Éireann |
| Type | Bus | Distance | 550m | Stop | Ballincollig | Route | 233 | Destination | Farnanes | Provider | Bus Éireann |
Type | Distance | Stop | Route | Destination | Provider | ||||||
|---|---|---|---|---|---|---|---|---|---|---|---|
| Type | Bus | Distance | 550m | Stop | Ballincollig | Route | 233 | Destination | Crookstown | Provider | Bus Éireann |
| Type | Bus | Distance | 550m | Stop | Ballincollig | Route | 233 | Destination | Ballingeary | Provider | Bus Éireann |
| Type | Bus | Distance | 550m | Stop | Ballincollig | Route | 233 | Destination | Macroom | Provider | Bus Éireann |
| Type | Bus | Distance | 550m | Stop | Ballincollig | Route | 233 | Destination | Srelane | Provider | Bus Éireann |
| Type | Bus | Distance | 550m | Stop | Ballincollig | Route | 233 | Destination | Cloughduv | Provider | Bus Éireann |
| Type | Bus | Distance | 550m | Stop | Ballincollig | Route | 220 | Destination | Ovens | Provider | Bus Éireann |
| Type | Bus | Distance | 560m | Stop | Ballincollig | Route | 233 | Destination | Cork | Provider | Bus Éireann |
Your Mortgage and Insurance Tools
Check off the steps to purchase your new home
Use our Buying Checklist to guide you through the whole home-buying journey.
Budget calculator
Calculate how much you can borrow and what you'll need to save
BER Details
BER No: 109583203
Energy Performance Indicator: 454.29 kWh/m2/yr
Ad performance
- Date listed07/10/2025
- Views14,343
- Potential views if upgraded to an Advantage Ad23,379
Similar properties
€395,000
81 Rosewood, Ballincollig, Co. Cork, P31FP714 Bed · 2 Bath · Semi-D€435,000
Le Cala, 16 Halldene Gardens, Bishopstown, Co. Cork, T12W6TF4 Bed · 2 Bath · Semi-D€445,000
3 Parknamore Heights, Ballincollig, Co. Cork, P31HF205 Bed · 2 Bath · Terrace€460,000
"Beech Lodge", Ballinveiltig, Curraheen, Cork, Co. Cork, T12EAH14 Bed · 1 Bath · Bungalow
€465,000
Thorn Field, Ballynora, Ballinora, Co. Cork, T12KFW14 Bed · 2 Bath · Bungalow€465,000
Bawnnafinny, Tower, Co. Cork, T23VK834 Bed · 2 Bath · Detached€475,000
13 Willow Drive, Muskerry Estate, Ballincollig, Co. Cork, P31AD834 Bed · 2 Bath · Semi-D€495,000
14 The Rise, Bishopstown, Co. Cork, T12A7D84 Bed · 1 Bath · Semi-D€495,000
Duasun, Black Cross, Knockatreenane, Killumney, Co. Cork, P31FC995 Bed · 4 Bath · Bungalow€535,000
18 Rossbrook, Model Farm Road, Model Farm Road, Co. Cork, T12P7KA6 Bed · 5 Bath · Detached€540,000
Four Bed Semi Detached, Millboro, Four Bed Semi Detached, Millboro, Kerry Pike, Co. Cork4 Bed · 3 Bath · Semi-D€550,000
96 Millboro, Millboro, Kerry Pike, Co. Cork4 Bed · 3 Bath · Semi-D
Daft ID: 16015408

