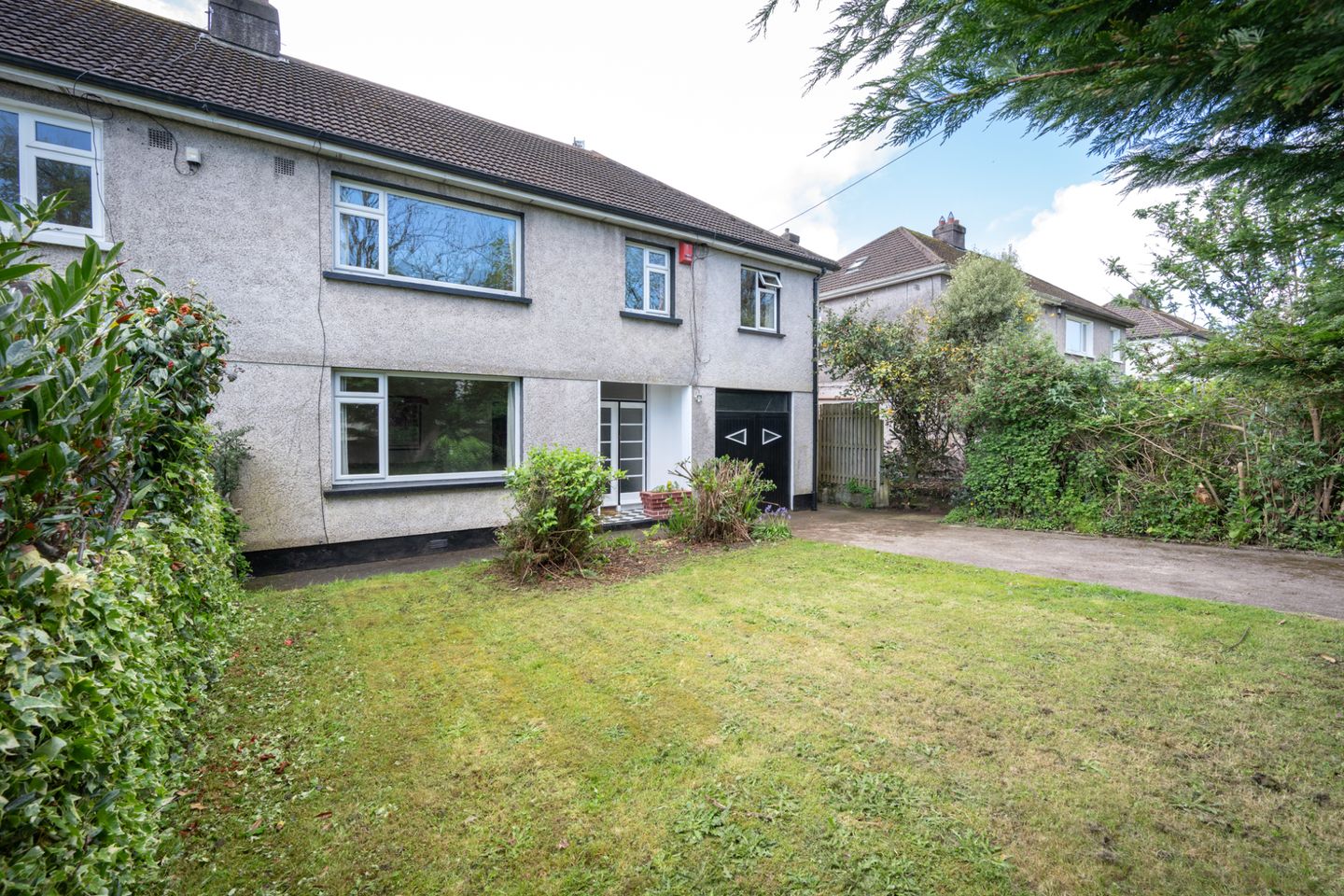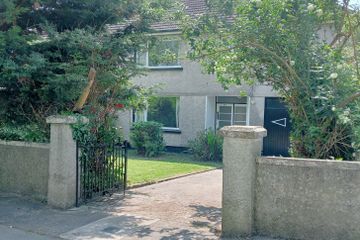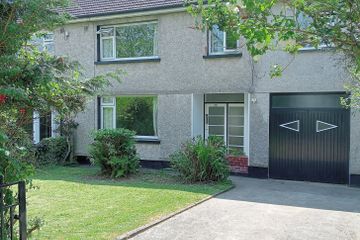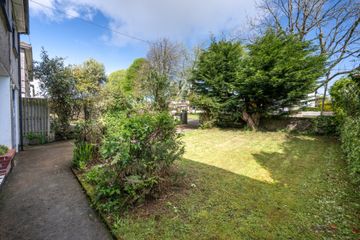



39 Upper Beaumont Drive, Beaumont, Cork, T12CX6D
€650,000
- Price per m²:€4,815
- Estimated Stamp Duty:€6,500
- Selling Type:By Private Treaty
- BER No:106132897
- Energy Performance:326.37 kWh/m2/yr
About this property
Description
39 Upper Beaumont Drive is a four-bedroom, semi-detached home that benefits from an up and over extension, which could be used as a self-contained apartment or as part of the main dwelling. Facing onto a beautiful, mature tree lined green, giving extra privacy to this superb location. In one of Corks most sought after areas, this perfect family home arrives to the market in good condition. Entering this home, you are welcomed by a bright and spacious entrance hall that provides access to all rooms on the ground floor. To the front there is a spacious living room, with large window and fireplace, overlooking the front garden. To the back, a sunlit dining room and well-equipped kitchen that overlook the south facing rear garden. Moving up the stairs, a bright landing provides access to a main bathroom along with three large double bedrooms and one bedroom currently used as a home office. Externally there is a gated driveway to the front of the property providing off street parking with a lawned area adjacent. The side entrance provides access to the rear garden. The rear garden consists of patio, a lawned area and a large block-built garden shed. Upper Beaumont Drive is in close proximity to the city centre, Jack Lynch Tunnel, South Link Road, with bus services to the city and Apple within one minute of the property. Ballintemple village, Blackrock village, and Mahon Point, as well as local schools, shops, prominent GAA facilities and banks are also on the doorstep, offering easy access to all necessary amenities. Additionally, Beaumont Park, the Marina, Atlantic Pond, and Railway Line Greenway, are all nearby, offering ample opportunities for outdoor activities. Viewings of this property are highly recommended to appreciate all this property has to offer. Entrance Hall 2.12m x 4.04m. Bright and spacious entrance hall giving access to the living room, dining room and kitchen. Benefits from hard wood flooring. Living Room 4.58m x 3.60m. Bright and open reception room overlooking the front garden. Benefits from wood flooring and an open fireplace. Dining Room 4.01m x 3.53m. Large reception room overlooking the south facing rear garden. Benefits from carpet flooring and a built-in fireplace. Kitchen 2.71m x 3.63m. The kitchen is well-fitted with floor and eye-level units, a selection of kitchen appliances and a tiled splashback. Overlooks and provides access to the south facing rear garden. Landing 2.08m x 2.72m. Large and open landing with a carpeted floor. Gives access to bedrooms and the main bathroom. Main Bathroom 2.71m x 2.29m. Large, fully tiled three-piece bath suite with electric shower overhead. Benefits from a window for natural ventilation. Bedroom 1 4.01m x 3.60m. Large double bedroom overlooking the front garden with a wood flooring. Bedroom 2 4.01m x 3.53m. Large double bedroom overlooking the rear of the property with carpet flooring. Bedroom 3/Office 2.73m x 2.64m. Double bedroom overlooking the front of the property with carpet flooring, currently being used as a home office. Apartment To the side of the home there is a fully integrated extension. Kitchen/Living room 2.90m x 7.34m. Open plan kitchen/living/dining room. Bathroom 2 2.05m x 1.63m. Fully tiled with three-piece shower suite. Bedroom 4 2.92m x 2.25m. Spacious double bedroom overlooking the front of the property with carpet flooring. Garage 2.95m x 9.90m. Large, attached garage with side access & bespoke teak garage doors to the front driveway. Additional conversion potential subject to planning.
The local area
The local area
Sold properties in this area
Stay informed with market trends
Local schools and transport

Learn more about what this area has to offer.
School Name | Distance | Pupils | |||
|---|---|---|---|---|---|
| School Name | Beaumont Girls National School | Distance | 350m | Pupils | 324 |
| School Name | Beaumont Boys National School | Distance | 350m | Pupils | 289 |
| School Name | St Michael's Blackrock | Distance | 600m | Pupils | 103 |
School Name | Distance | Pupils | |||
|---|---|---|---|---|---|
| School Name | Lavanagh National School | Distance | 870m | Pupils | 41 |
| School Name | Scoil Ursula Blackrock | Distance | 900m | Pupils | 188 |
| School Name | Ballintemple National School | Distance | 1.1km | Pupils | 254 |
| School Name | Gaelscoil Mhachan | Distance | 1.5km | Pupils | 140 |
| School Name | Holy Cross National School | Distance | 1.6km | Pupils | 197 |
| School Name | St Anthony's National School | Distance | 1.6km | Pupils | 598 |
| School Name | Scoil Bhríde Eglantine | Distance | 1.7km | Pupils | 388 |
School Name | Distance | Pupils | |||
|---|---|---|---|---|---|
| School Name | Ursuline College Blackrock | Distance | 780m | Pupils | 359 |
| School Name | Nagle Community College | Distance | 1.5km | Pupils | 297 |
| School Name | Cork Educate Together Secondary School | Distance | 1.5km | Pupils | 409 |
School Name | Distance | Pupils | |||
|---|---|---|---|---|---|
| School Name | Regina Mundi College | Distance | 1.6km | Pupils | 562 |
| School Name | Douglas Community School | Distance | 1.8km | Pupils | 562 |
| School Name | Ashton School | Distance | 1.9km | Pupils | 532 |
| School Name | Christ King Girls' Secondary School | Distance | 2.7km | Pupils | 703 |
| School Name | Mayfield Community School | Distance | 2.7km | Pupils | 345 |
| School Name | Coláiste Chríost Rí | Distance | 2.8km | Pupils | 506 |
| School Name | St Patricks College | Distance | 2.8km | Pupils | 201 |
Type | Distance | Stop | Route | Destination | Provider | ||||||
|---|---|---|---|---|---|---|---|---|---|---|---|
| Type | Bus | Distance | 110m | Stop | Beaumont Lawn | Route | 202 | Destination | Knocknaheeny | Provider | Bus Éireann |
| Type | Bus | Distance | 110m | Stop | Beaumont Lawn | Route | 202a | Destination | Knocknaheeny | Provider | Bus Éireann |
| Type | Bus | Distance | 140m | Stop | Beaumont Lawn | Route | 202 | Destination | Mahon | Provider | Bus Éireann |
Type | Distance | Stop | Route | Destination | Provider | ||||||
|---|---|---|---|---|---|---|---|---|---|---|---|
| Type | Bus | Distance | 140m | Stop | Beaumont Lawn | Route | 202a | Destination | Mahon | Provider | Bus Éireann |
| Type | Bus | Distance | 220m | Stop | Marian Park | Route | 202a | Destination | Mahon | Provider | Bus Éireann |
| Type | Bus | Distance | 220m | Stop | Marian Park | Route | 202 | Destination | Mahon | Provider | Bus Éireann |
| Type | Bus | Distance | 230m | Stop | Marian Park | Route | 202a | Destination | Knocknaheeny | Provider | Bus Éireann |
| Type | Bus | Distance | 230m | Stop | Marian Park | Route | 202 | Destination | Knocknaheeny | Provider | Bus Éireann |
| Type | Bus | Distance | 360m | Stop | Beaumont Crescent | Route | 202 | Destination | Mahon | Provider | Bus Éireann |
| Type | Bus | Distance | 360m | Stop | Beaumont Crescent | Route | 202a | Destination | Mahon | Provider | Bus Éireann |
Your Mortgage and Insurance Tools
Check off the steps to purchase your new home
Use our Buying Checklist to guide you through the whole home-buying journey.
Budget calculator
Calculate how much you can borrow and what you'll need to save
BER Details
BER No: 106132897
Energy Performance Indicator: 326.37 kWh/m2/yr
Ad performance
- 17/05/2025Entered
- 10,662Property Views
- 17,379
Potential views if upgraded to a Daft Advantage Ad
Learn How
Similar properties
€715,000
17 Convent Gardens, Blackrock Villas, Blackrock, Cork, T12YKP85 Bed · 3 Bath · End of Terrace€775,000
18 Convent Gardens, Blackrock Villas, Blackrock, Co. Cork, T12DDT24 Bed · 3 Bath · Detached€795,000
7 Eldred Terrace, Douglas Road, Cork City Suburbs, Cork City, Co. Cork, T12V4D84 Bed · 4 Bath · End of Terrace€875,000
Willow Lodge, Church Road, Blackrock, Co. Cork, T12W7T24 Bed · 3 Bath · Semi-D
€995,000
Well Road, Douglas, Douglas, Co. Cork4 Bed · 4 Bath · Detached€1,000,000
Glenmalure & Kilmourne House, Blackrock Road, Cork, T12KP2R10 Bed · 4 Bath · Detached€1,100,000
Glenesk, Endsleigh Park, Douglas Road, Douglas, Co. Cork, T12YTW45 Bed · 2 Bath · Detached€1,350,000
Tigeen, Douglas Road, Cork, T12P5X04 Bed · 3 Bath · Detached€1,500,000
Chartwell, Douglas Road, Douglas, Co. Cork, T12YR8R4 Bed · 2 Bath · Detached€1,850,000
Oak Lodge, Middle Glanmire Road, Montenotte, Cork City, T23X4YX5 Bed · 4 Bath · Detached€2,950,000
Kendalsbrae, Woodview, Douglas Road, Douglas, Co. Cork, T12E0XV5 Bed · 3 Bath · Detached€4,000,000
Ravenscourt House, Well Road, Douglas, Cork, T12XD0K7 Bed · 5 Bath · Detached
Daft ID: 16062089

