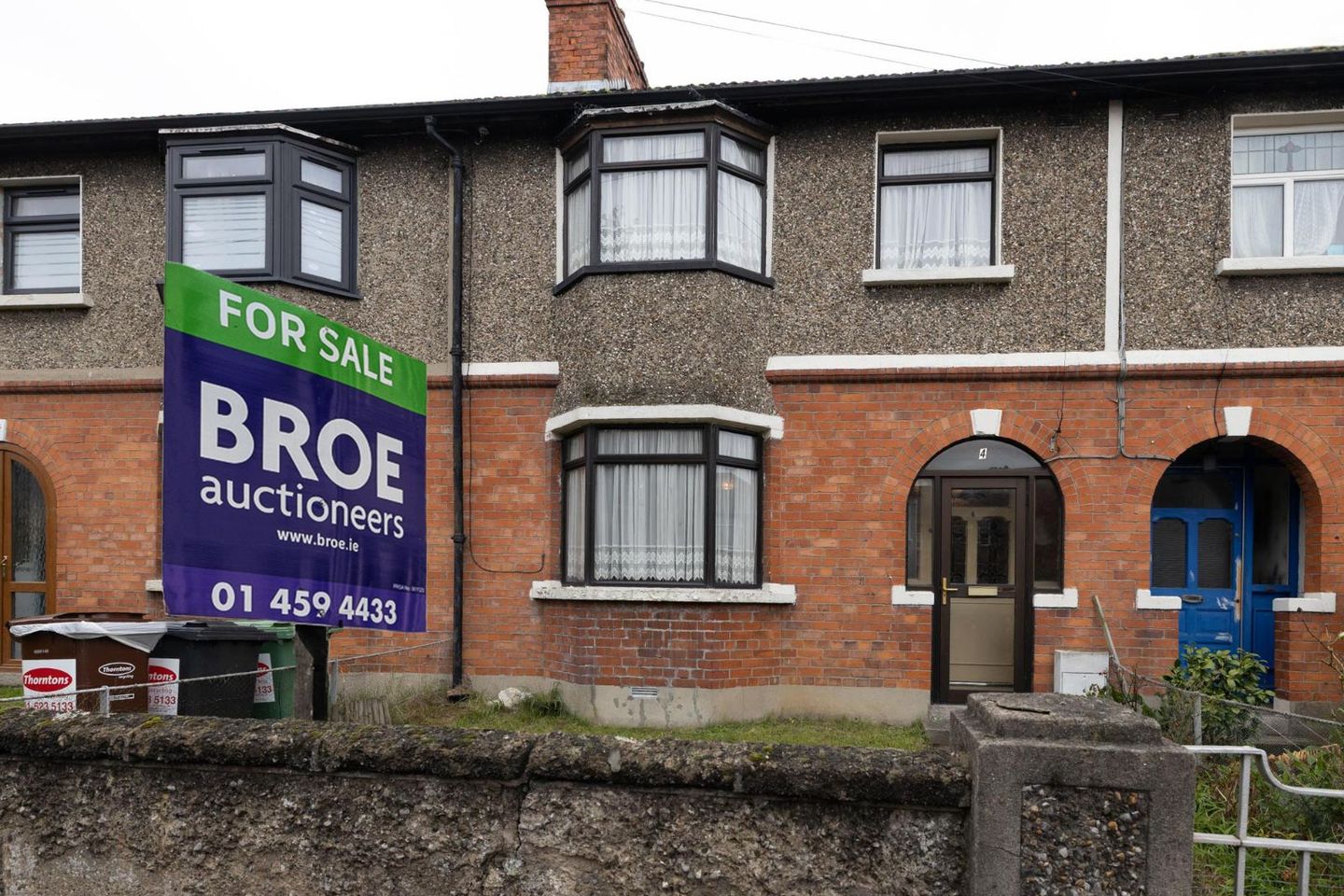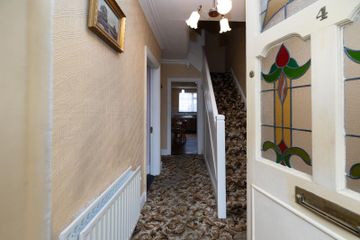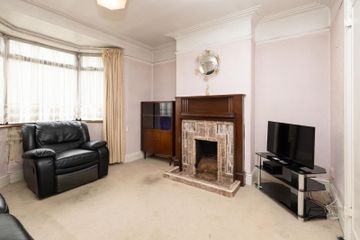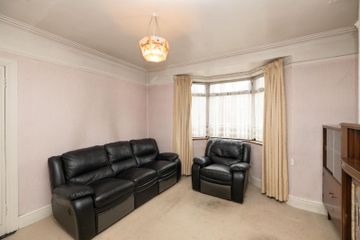



4 Ardagh Road, Dublin 12, Crumlin, Dublin 12, D12XV38
€459,000
- Price per m²:€5,100
- Estimated Stamp Duty:€4,590
- Selling Type:By Private Treaty
- BER No:118862382
About this property
Highlights
- • Gas fired central heating.
- • Private rear vehicular access.
- • Large garage.
- • Convenient to the city centre and M50.
- • Beside variety of schools and parks.
Description
BROE auctioneers are delighted to present to the market no. 4 Ardagh Road. This property has been passed through generations since erected over 95 years ago and still stands in its original condition and retains many original features. Although in need of light modernisation this property offers huge potential to the future home owner. Accommodation comprises of entrance hall, interconnecting two large reception rooms, kitchen to the rear leading to garden and rear vehicle access. Continuing to the first floor are three large bedrooms and family bathroom. There is on street car parking to the front. Ideally located in a quiet cul de sac off the Crumlin Road no. 4 offers convenience as well as privacy. This location cannot be overstated within easy reach of the city centre with every conceivable amenity on one’s doorstep. The Luas red line is a fifteen-minute walk. Viewing comes highly recommended to see the potential this property has to offer. Contact Craig Leap of BROE auctioneers to register your interest. Entrance Hall 4.23m x 1.82m Storm porch, original ceiling coving, storage. Lounge 3.96m x 3.39m Feature original tile open fireplace, bay window, original ceiling coving, double doors to… Diningroom 3.75m x 3.37m Feature original tile open fireplace & original ceiling coving. Kitchen 4.83m x 2.29m Range of floor & eye level units to include most appliances, door to rear garden. Bedroom (1) 3.80m x 3.49m Open tile fireplace, built in wardrobes. Bedroom (2) 3.54m x 3.51m Cast iron open tile fireplace, built in wardrobes. Bedroom (3) 2.67m x 2.14m Standalone wardrobe and unit. Bathroom 2.12m x 1.97m WC, WHB & vanity unit, Bath with electric Mira elite shower. Please note any information, statement, description, quantity or measurement so given or contained in any such sales particulars, webpage, brochure, catalogue, email, letter, written valuations or hand out issued by or on behalf of BROE auctioneers are for illustration purposes only and are not to be taken as matters of fact. Any mistake, omission, inaccuracy or mis description given orally or contained in any sales particulars, webpage, brochure, catalogue, email, letter, written valuation or hand out issues by BROE auctioneers. Agents shall not give rise to any right of action, claim, entitlement or compensation against BROE auctioneers. Intending purchasers must satisfy themselves by carrying out their own independent due diligence, inspections or otherwise as to the correctness of any and all the information, statements, descriptions, quantity or measurements contained in any such sales particulars, webpage, brochure, catalogue, email, letter, written valuation or hand out issued by BROE auctioneers. The services, systems and appliances shown have not been tested and no warranty is made or given by BROE auctioneers as to their operability or efficiency.
Standard features
The local area
The local area
Sold properties in this area
Stay informed with market trends
Local schools and transport

Learn more about what this area has to offer.
School Name | Distance | Pupils | |||
|---|---|---|---|---|---|
| School Name | Loreto Junior Primary School | Distance | 490m | Pupils | 208 |
| School Name | Loreto Senior Primary School | Distance | 490m | Pupils | 214 |
| School Name | Marist Primary School | Distance | 710m | Pupils | 212 |
School Name | Distance | Pupils | |||
|---|---|---|---|---|---|
| School Name | Our Lady Of Hope School | Distance | 870m | Pupils | 45 |
| School Name | Mourne Road Infant School | Distance | 940m | Pupils | 121 |
| School Name | Scoil Eoin | Distance | 960m | Pupils | 138 |
| School Name | Lady Of Good Counsel Boys Senior National School | Distance | 960m | Pupils | 128 |
| School Name | Mourne Road Girls National School | Distance | 1.0km | Pupils | 145 |
| School Name | Scoil Una Naofa (st. Agnes') | Distance | 1.0km | Pupils | 361 |
| School Name | Scoil Iosagain Boys Senior | Distance | 1.1km | Pupils | 81 |
School Name | Distance | Pupils | |||
|---|---|---|---|---|---|
| School Name | Loreto College | Distance | 380m | Pupils | 365 |
| School Name | Clogher Road Community College | Distance | 580m | Pupils | 269 |
| School Name | Pearse College - Colaiste An Phiarsaigh | Distance | 600m | Pupils | 84 |
School Name | Distance | Pupils | |||
|---|---|---|---|---|---|
| School Name | Our Lady Of Mercy Secondary School | Distance | 1.1km | Pupils | 280 |
| School Name | Rosary College | Distance | 1.1km | Pupils | 225 |
| School Name | Mercy Secondary School | Distance | 1.6km | Pupils | 328 |
| School Name | James' Street Cbs | Distance | 1.6km | Pupils | 220 |
| School Name | Harolds Cross Educate Together Secondary School | Distance | 1.8km | Pupils | 350 |
| School Name | Presentation College | Distance | 1.9km | Pupils | 221 |
| School Name | Assumption Secondary School | Distance | 2.0km | Pupils | 286 |
Type | Distance | Stop | Route | Destination | Provider | ||||||
|---|---|---|---|---|---|---|---|---|---|---|---|
| Type | Bus | Distance | 70m | Stop | Crumlin College | Route | 27 | Destination | Clare Hall | Provider | Dublin Bus |
| Type | Bus | Distance | 70m | Stop | Crumlin College | Route | 151 | Destination | Docklands | Provider | Dublin Bus |
| Type | Bus | Distance | 70m | Stop | Crumlin College | Route | 27 | Destination | Eden Quay | Provider | Dublin Bus |
Type | Distance | Stop | Route | Destination | Provider | ||||||
|---|---|---|---|---|---|---|---|---|---|---|---|
| Type | Bus | Distance | 70m | Stop | Crumlin College | Route | 151 | Destination | Eden Quay | Provider | Dublin Bus |
| Type | Bus | Distance | 70m | Stop | Crumlin College | Route | 77a | Destination | Ringsend Road | Provider | Dublin Bus |
| Type | Bus | Distance | 70m | Stop | Crumlin College | Route | 56a | Destination | Ringsend Road | Provider | Dublin Bus |
| Type | Bus | Distance | 80m | Stop | Crumlin College | Route | 77n | Destination | Tallaght (westbrook Estate) | Provider | Nitelink, Dublin Bus |
| Type | Bus | Distance | 80m | Stop | Crumlin College | Route | 27 | Destination | Jobstown | Provider | Dublin Bus |
| Type | Bus | Distance | 80m | Stop | Crumlin College | Route | 56a | Destination | The Square | Provider | Dublin Bus |
| Type | Bus | Distance | 80m | Stop | Crumlin College | Route | 151 | Destination | Foxborough | Provider | Dublin Bus |
Your Mortgage and Insurance Tools
Check off the steps to purchase your new home
Use our Buying Checklist to guide you through the whole home-buying journey.
Budget calculator
Calculate how much you can borrow and what you'll need to save
BER Details
BER No: 118862382
Ad performance
- Date listed22/10/2025
- Views5,308
- Potential views if upgraded to an Advantage Ad8,652
Similar properties
€420,000
111 Captain's Road, Dublin 12, Kimmage, Dublin 12, D12K4X53 Bed · 1 Bath · Terrace€424,950
81 Carrow Road, Dublin 12, Drimnagh, Dublin 12, D12XT103 Bed · 2 Bath · Semi-D€424,950
4 Donard Road, Dublin 12, Drimnagh, Dublin 12, D12RF784 Bed · 2 Bath · Terrace€425,000
81 Drimnagh Road, Dublin 12, Walkinstown, Dublin 12, D12R5V93 Bed · 1 Bath · Terrace
€425,000
119 Kildare Road, Crumlin, Dublin 123 Bed · 1 Bath · Terrace€430,000
30 Esposito Road, Dublin 12, Walkinstown, Dublin 12, D12X8C73 Bed · 2 Bath · Terrace€430,000
191 Errigal Road, Drimnagh, Dublin 12, D12W4223 Bed · 1 Bath · Terrace€435,000
16 Esposito Road, Walkinstown, Dublin 12, D12N1FP3 Bed · 1 Bath · End of Terrace€445,000
7A Basin View, The Liberties, Dublin 83 Bed · 2 Bath · Terrace€445,000
7 Goldenbridge Terrace, Inchicore, Dublin 8, D08Y2CN3 Bed · 2 Bath · Terrace€449,000
33 Saint Columba'S Road, Dublin 12, Greenhills, Dublin 12, D12Y6P23 Bed · 1 Bath · End of Terrace€449,950
22 Saint Conleth'S Road, Dublin 12, Walkinstown, Dublin 12, D12NT953 Bed · 1 Bath · End of Terrace
Daft ID: 16327624

