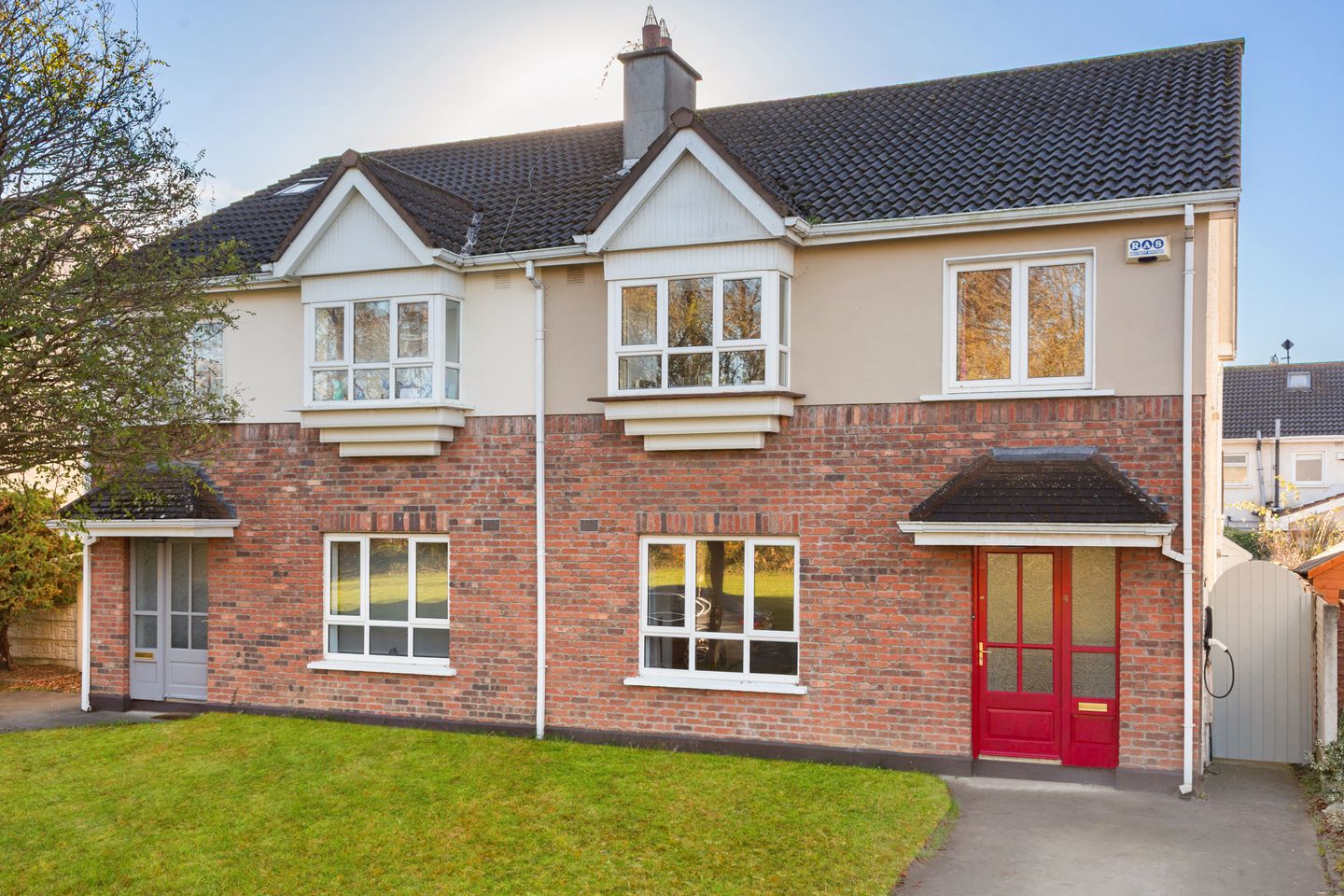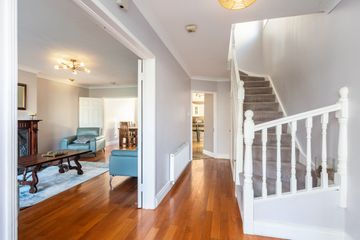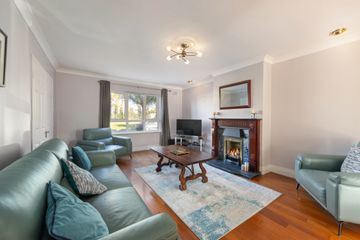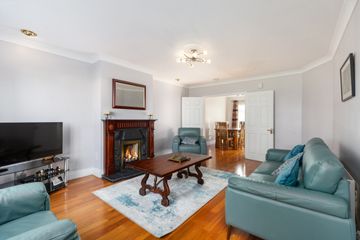



4 Griffeen Glen Park, Lucan, Co. Dublin, K78FX77
€515,000
- Price per m²:€4,055
- Estimated Stamp Duty:€5,150
- Selling Type:By Private Treaty
- BER No:118930403
- Energy Performance:220.1 kWh/m2/yr
About this property
Highlights
- 4 Bed Semi-D in walk-in condition
- G.F.C.H
- Renovated bathroom
- South-west facing garden
- Opposite green
Description
Sherry FitzGerald is delighted to present No. 4 Griffeen Glen Park to the market, ideally located in one of Lucan’s most sought-after residential areas. The property enjoys a wonderful position overlooking a green area and is just a short stroll from Griffeen Valley Park. Inside, the accommodation is bright, spacious, and beautifully decorated in warm, inviting tones. A combination of stylish semi-solid flooring and quality tiling enhances the sense of comfort throughout. Set over two floors, the layout offers generous living space. To the front, the large sitting room features a picture window and an attractive fireplace that serves as a focal point. Double doors connect this room to the dining room, creating a seamless flow—perfect for entertaining. From the dining room, sliding doors open out to the sunny south-west facing garden. The upgraded kitchen provides excellent storage with an array of base and eye-level units, ample countertop space, and a convenient breakfast bar. A useful utility room, located just off the kitchen, provides further storage space and access to the side entrance. A guest WC completes the downstairs accommodation. Upstairs, there are four well-proportioned bedrooms, all with fitted wardrobes. The main bedroom benefits from a generous en-suite, while a newly renovated family bathroom completes the first-floor layout. To the front, the property offers off-street parking and a mature lawn. A pedestrian side entrance leads to the rear garden, which is mainly laid in lawn and enjoys a sunny south-west aspect. Ideal for BBQs, outdoor dining, or simply relaxing in the sunshine. A garden shed provides additional storage. No. 4 Griffeen Glen Park is superbly positioned just minutes from the historic village of Lucan and approximately nine miles west of Dublin city centre. The area offers an excellent range of amenities, including schools, churches, and the Liffey Valley Shopping Centre. Lucan Shopping Centre, with its large SuperValu, is only a short walk away. The location is perfect for commuters, with easy access to the N4 and M50. The Quality Bus Corridor and Adamstown Train Station are also nearby, making travel convenient and efficient, and offering yet another compelling reason to call Lucan home. Entrance Hall 5.30m x 1.99m. A spacious and welcoming entrance hall featuring semi-solid wood flooring, ceiling coving, a ceiling rose, access to under-stairs storage, and a guest WC. Living Room 5.59m x 4.00m. Positioned to the left of the entrance hall, this generously sized living room centres around a feature fireplace and is filled with natural light from a large picture window. Additional highlights include semi-solid wood flooring, ceiling coving, a ceiling rose, and double doors that flow seamlessly into the dining room. Dining Room 3.71m x 2.79m. A bright and inviting dining space featuring semi-solid wood flooring, direct access to the kitchen, and a sliding door opening out to the garden. Kitchen 7.11m x 3.25m. Situated at the rear of the property, this spacious contemporary shaker-style kitchen offers excellent storage with a range of base and eye-level units, ample countertop space, and a convenient breakfast bar. It is fully equipped with an integrated fridge-freezer, dual eye-level ovens, integrated microwave, and a five-ring gas hob with an overhead extractor fan. Utility Room: 1.67m x 1.62m. Located just off the kitchen, this practical utility room includes eye-level storage, countertop workspace, plumbing for a washer/dryer, and access to the side entrance. Guest WC: 1.75m x 0.76m. Neatly positioned under the stairs and fitted with a WC and WHB. Bedroom 1 4.00m x 3.66m. A spacious double bedroom to the front of the property featuring a deep box window, floor-to-ceiling sliding-door wardrobe with feature mirror, and a private ensuite. En-Suite 1.80m x 1.75m. Well-appointed with a WC, WHB, and a standalone shower fitted with a pump showerhead. Bedroom 2 3.71m x 3.57m. A generously sized double bedroom to the rear, complete with herringbone-style flooring and a built-in wardrobe. Bedroom 3 2.96m x 2.59m. A spacious single bedroom to the rear, also featuring herringbone-style flooring and a built-in wardrobe. Bedroom 4: 2.97m x 2.39m. A well-presented single bedroom to the front of the property with herringbone-style flooring and a built-in wardrobe. Bathroom: 2.30m x 1.73m. A newly renovated, contemporary family bathroom showcasing stylish porcelain tiled floors and walls, a WC, WHB with under-sink storage, recessed shelving, recessed LED lighting, and a walk-in shower with a rainfall showerhead.
The local area
The local area
Sold properties in this area
Stay informed with market trends
Local schools and transport

Learn more about what this area has to offer.
School Name | Distance | Pupils | |||
|---|---|---|---|---|---|
| School Name | Griffeen Valley Educate Together | Distance | 250m | Pupils | 480 |
| School Name | Gaelscoil Eiscir Riada | Distance | 540m | Pupils | 381 |
| School Name | Lucan East Etns | Distance | 590m | Pupils | 427 |
School Name | Distance | Pupils | |||
|---|---|---|---|---|---|
| School Name | Gaelscoil Naomh Pádraig | Distance | 800m | Pupils | 378 |
| School Name | Lucan Educate Together National School | Distance | 1.1km | Pupils | 384 |
| School Name | Ballydowd High Support Special School | Distance | 1.1km | Pupils | 6 |
| School Name | Lucan Community National School | Distance | 1.1km | Pupils | 383 |
| School Name | St Thomas Jns | Distance | 1.1km | Pupils | 568 |
| School Name | Scoil Áine Naofa | Distance | 1.1km | Pupils | 617 |
| School Name | Divine Mercy Senior National School | Distance | 1.3km | Pupils | 306 |
School Name | Distance | Pupils | |||
|---|---|---|---|---|---|
| School Name | Coláiste Cois Life | Distance | 690m | Pupils | 620 |
| School Name | Griffeen Community College | Distance | 1.0km | Pupils | 537 |
| School Name | Kishoge Community College | Distance | 1.0km | Pupils | 925 |
School Name | Distance | Pupils | |||
|---|---|---|---|---|---|
| School Name | Lucan Community College | Distance | 1.1km | Pupils | 966 |
| School Name | Coláiste Phádraig Cbs | Distance | 1.5km | Pupils | 704 |
| School Name | St Joseph's College | Distance | 1.7km | Pupils | 937 |
| School Name | Adamstown Community College | Distance | 2.0km | Pupils | 980 |
| School Name | St. Kevin's Community College | Distance | 2.2km | Pupils | 488 |
| School Name | Deansrath Community College | Distance | 2.4km | Pupils | 425 |
| School Name | Collinstown Park Community College | Distance | 2.6km | Pupils | 615 |
Type | Distance | Stop | Route | Destination | Provider | ||||||
|---|---|---|---|---|---|---|---|---|---|---|---|
| Type | Bus | Distance | 180m | Stop | Moy Glas Park | Route | C1 | Destination | Sandymount | Provider | Dublin Bus |
| Type | Bus | Distance | 210m | Stop | Griffeen Road | Route | C1 | Destination | Adamstown Station | Provider | Dublin Bus |
| Type | Bus | Distance | 300m | Stop | Griffeen Road | Route | C1 | Destination | Sandymount | Provider | Dublin Bus |
Type | Distance | Stop | Route | Destination | Provider | ||||||
|---|---|---|---|---|---|---|---|---|---|---|---|
| Type | Bus | Distance | 300m | Stop | Elm Wood | Route | C1 | Destination | Adamstown Station | Provider | Dublin Bus |
| Type | Bus | Distance | 440m | Stop | Balgaddy Road | Route | L53 | Destination | Liffey Valley Sc | Provider | Dublin Bus |
| Type | Bus | Distance | 440m | Stop | Balgaddy Road | Route | C2 | Destination | Sandymount | Provider | Dublin Bus |
| Type | Bus | Distance | 440m | Stop | Balgaddy Road | Route | C1 | Destination | Sandymount | Provider | Dublin Bus |
| Type | Bus | Distance | 470m | Stop | Moy Glas Dene | Route | C2 | Destination | Adamstown Station | Provider | Dublin Bus |
| Type | Bus | Distance | 470m | Stop | Moy Glas Dene | Route | C1 | Destination | Adamstown Station | Provider | Dublin Bus |
| Type | Bus | Distance | 470m | Stop | Moy Glas Dene | Route | L53 | Destination | Adamstown Station | Provider | Dublin Bus |
Your Mortgage and Insurance Tools
Check off the steps to purchase your new home
Use our Buying Checklist to guide you through the whole home-buying journey.
Budget calculator
Calculate how much you can borrow and what you'll need to save
BER Details
BER No: 118930403
Energy Performance Indicator: 220.1 kWh/m2/yr
Ad performance
- 17/10/2025Entered
- 2,109Property Views
- 3,438
Potential views if upgraded to a Daft Advantage Ad
Learn How
Similar properties
€495,000
43 Charnwood Park, Clonsilla, Clonsilla, Dublin 15, D15WFT74 Bed · 3 Bath · Semi-D€495,000
28 Charnwood Heath, Clonsilla, Dublin 15, D15A9C64 Bed · 3 Bath · Semi-D€495,000
65 Windermere, Clonsilla, Dublin 15, D15V8N44 Bed · 3 Bath · Semi-D€495,000
28 Castlefield Woods, Clonsilla, Dublin 154 Bed · 3 Bath · Semi-D
€500,000
20 Esker Meadow Lawns, Lucan, Co. Dublin, K78Y0524 Bed · 3 Bath · Semi-D€500,000
4 Willan's Park, Ongar, Dublin 15, D15Y9C76 Bed · 4 Bath · Terrace€510,000
58 Castlegate Grove, Adamstown, Lucan, Co. Dublin., K78EK535 Bed · 4 Bath · House€525,000
4 Brookpark, Finnstown, Lucan, Co. Dublin, K78AE364 Bed · 3 Bath · Semi-D€555,000
The Alder, Beechwood Heath & Beechwood Grove, Hansfield, Beechwood Heath & Beechwood Grove, Hansfield, Clonsilla, Dublin 154 Bed · 3 Bath · Semi-D€590,000
The Elm, Beechwood Heath & Beechwood Grove, Hansfield, Beechwood Heath & Beechwood Grove, Hansfield, Clonsilla, Dublin 154 Bed · 3 Bath · Detached€700,000
The Fernleigh, Luttrellstown Gate, Luttrellstown Gate, Luttrellstown Gate, Dublin 154 Bed · 3 Bath · Semi-D
Daft ID: 16324394

