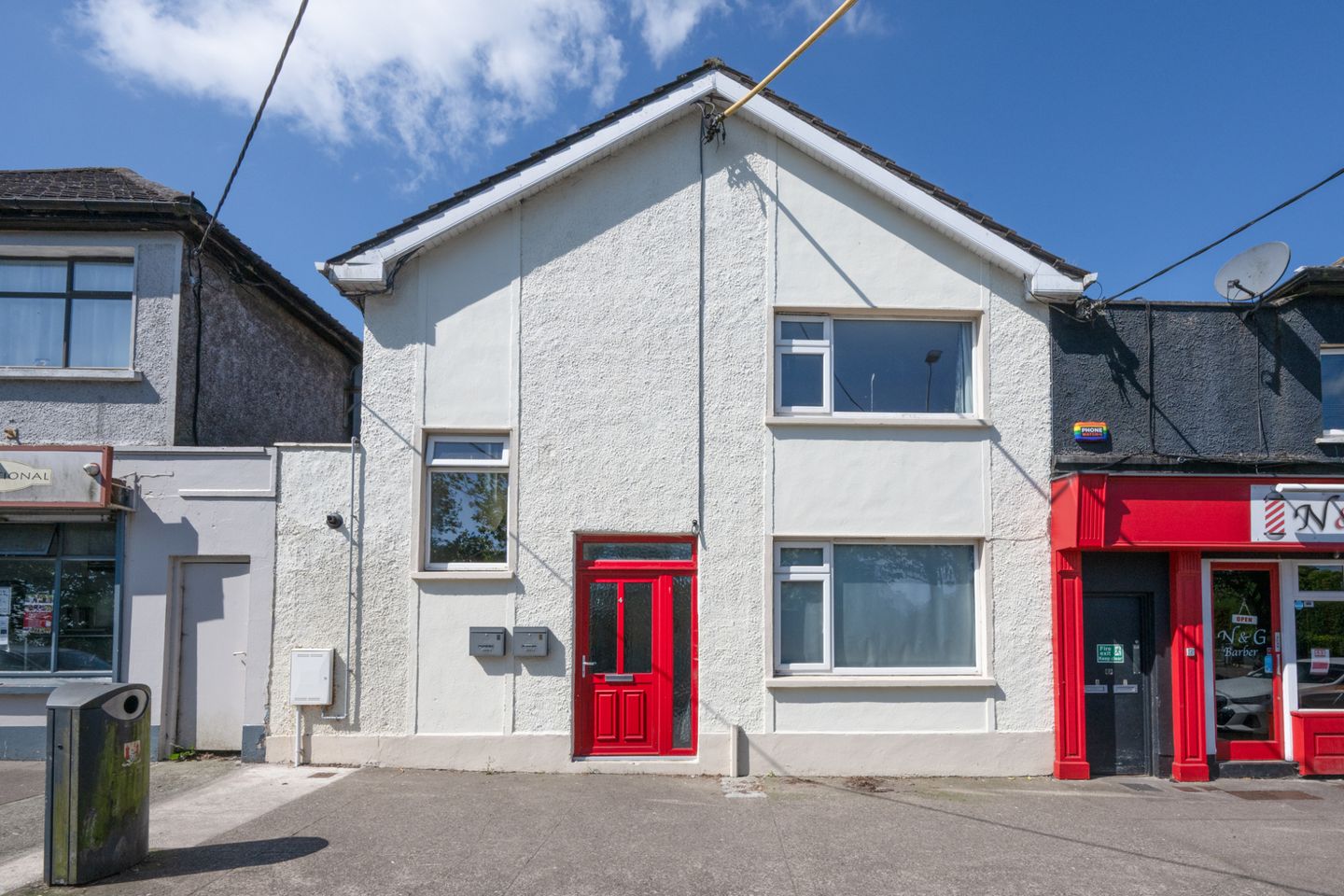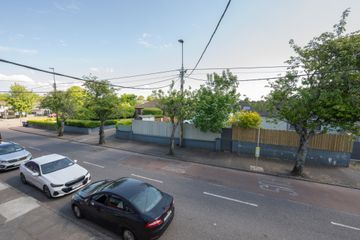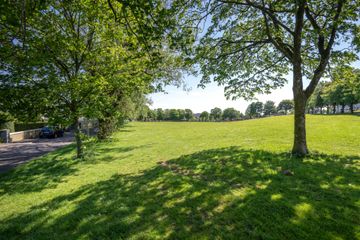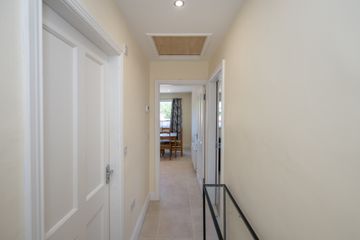



4 Iona Park, Mayfield, Cork, T23PD72
€380,000
- Price per m²:€2,945
- Estimated Stamp Duty:€3,800
- Selling Type:By Private Treaty
- BER No:118453083
- Energy Performance:205.51 kWh/m2/yr
About this property
Description
No.4 Iona Park is a large, detached house currently set up as two individual apartments with a convenient location just off the Old Youghal road. Arriving to the market in great decorative condition, only recently being renovated to a very high standard. Upon entering, you are greeted by the welcoming entrance hall providing access to both apartments, the ground floor apartment consists of an open plan kitchen/dining area overlooking the rear garden, spacious living room with access to the garden via a sliding door, large double bedroom to the front of the property and a main bathroom. Moving up the stairs to the first-floor apartment, accommodation in brief consist of an open plan kitchen/dining area overlooking the rear garden, Spacious living room, two double bedrooms one of which overlooks a green to the front of the property and main bathroom. Externally there is a garden to the rear of the property consisting of a large elevated patio decorated with mature shrubbery and wooden fencing. No.4 is an attractive opportunity for an investor benefiting from a tenant in situ, attractive return on investment and a convenient location close to schools, sports facilities, local shops, bars, and cafes. Viewings are highly recommended to fully appreciate all that this home has to offer! Entrance Hall 3.51m x 3.57. The welcoming entrance hall is bright and spacious, providing access to both the ground floor and first floor apartments. Ground floor apartment Hall 1.23m x 2.90m. Spacious hall providing access throughout the apartment, benefits from tiled flooring. Main Bathroom 2.20m x 2.20m. Three-piece shower suite benefiting from tiled flooring and a tiled shower area. Living Room 3.40m x 5.36m. Spacious living room with access provided to the rear garden via glass door, benefits from an electric fireplace and laminate wood flooring. Kitchen 3.43m x 4.19m. The kitchen is well-fitted with both floor and eye-level units, a selection of essential appliances, ample countertop space and a window overlooking the rear garden, benefits from tiled flooring and a tiled splash back. Bedroom 3.40m x 5.30m. Spacious double bedroom with built in wardrobes and carpet flooring. First Floor apartment Hall 1.77m x 4.54m. Spacious hall providing access throughout the apartment, benefits from tiled flooring. Main Bathroom 2.37m x 2.24m. Three-piece shower suite benefiting from tiled flooring, a tiled shower area and a hot press. Bedroom 1 5.15m x 2.74m. Large double bedroom to the front of the property. Benefits from carpet flooring and built in wardrobes. Bedroom 2 3.48m x 3.36m. Large double bedroom with carpet flooring and built in wardrobes. Living Room 3.43m x 5.37m. Spacious dual aspect living room overlooking the rear garden, benefits from laminate wood flooring. Kitchen 3.47m x 4.24m. The kitchen is well-fitted with both floor and eye-level units, a selection of essential appliances, ample countertop space and a window overlooking the rear garden, benefits from tiled flooring and a tiled splash back. Garden Externally there is a garden to the rear of the property consisting of a large, elevated patio decorated with mature shrubbery and wooden fencing.
The local area
The local area
Sold properties in this area
Stay informed with market trends
Local schools and transport
Learn more about what this area has to offer.
School Name | Distance | Pupils | |||
|---|---|---|---|---|---|
| School Name | Gaelscoil An Ghoirt Álainn | Distance | 380m | Pupils | 375 |
| School Name | St. Paul's School | Distance | 380m | Pupils | 92 |
| School Name | Scoil Eanna | Distance | 400m | Pupils | 72 |
School Name | Distance | Pupils | |||
|---|---|---|---|---|---|
| School Name | Bonnington Special School | Distance | 450m | Pupils | 130 |
| School Name | St Killians Spec Sch | Distance | 570m | Pupils | 102 |
| School Name | Scoil Mhuire Agus Eoin | Distance | 950m | Pupils | 300 |
| School Name | Cara Junior School | Distance | 1.1km | Pupils | 72 |
| School Name | St Patrick's Girls National School | Distance | 1.2km | Pupils | 134 |
| School Name | St Patrick's Boys' School | Distance | 1.2km | Pupils | 166 |
| School Name | St Patricks Infants School | Distance | 1.2km | Pupils | 93 |
School Name | Distance | Pupils | |||
|---|---|---|---|---|---|
| School Name | Mayfield Community School | Distance | 450m | Pupils | 345 |
| School Name | St Patricks College | Distance | 1.2km | Pupils | 201 |
| School Name | St. Aidan's Community College | Distance | 2.1km | Pupils | 329 |
School Name | Distance | Pupils | |||
|---|---|---|---|---|---|
| School Name | Ashton School | Distance | 2.2km | Pupils | 532 |
| School Name | Ursuline College Blackrock | Distance | 2.2km | Pupils | 359 |
| School Name | Scoil Mhuire | Distance | 2.3km | Pupils | 429 |
| School Name | St. Angela's College | Distance | 2.5km | Pupils | 608 |
| School Name | Cork College Of Commerce | Distance | 2.8km | Pupils | 27 |
| School Name | Coláiste Daibhéid | Distance | 2.8km | Pupils | 183 |
| School Name | Coláiste An Phiarsaigh | Distance | 2.8km | Pupils | 576 |
Type | Distance | Stop | Route | Destination | Provider | ||||||
|---|---|---|---|---|---|---|---|---|---|---|---|
| Type | Bus | Distance | 60m | Stop | Murmont Road | Route | 209 | Destination | Lotamore | Provider | Bus Éireann |
| Type | Bus | Distance | 110m | Stop | Iona Park | Route | 208 | Destination | Lotabeg | Provider | Bus Éireann |
| Type | Bus | Distance | 180m | Stop | Knights Court | Route | 208 | Destination | Bishopstown Via Cuh | Provider | Bus Éireann |
Type | Distance | Stop | Route | Destination | Provider | ||||||
|---|---|---|---|---|---|---|---|---|---|---|---|
| Type | Bus | Distance | 180m | Stop | Knights Court | Route | 208 | Destination | St. Patrick Street | Provider | Bus Éireann |
| Type | Bus | Distance | 180m | Stop | Knights Court | Route | 208 | Destination | Curraheen | Provider | Bus Éireann |
| Type | Bus | Distance | 190m | Stop | Colmcille Avenue | Route | 209 | Destination | Lotamore | Provider | Bus Éireann |
| Type | Bus | Distance | 190m | Stop | Colmcille Avenue | Route | 208 | Destination | Lotabeg | Provider | Bus Éireann |
| Type | Bus | Distance | 200m | Stop | Murmont Road | Route | 209 | Destination | St. Patrick Street | Provider | Bus Éireann |
| Type | Bus | Distance | 390m | Stop | Mayfield Library | Route | 208 | Destination | Lotabeg | Provider | Bus Éireann |
| Type | Bus | Distance | 410m | Stop | Glenamoy Lawn | Route | 208 | Destination | Bishopstown Via Cuh | Provider | Bus Éireann |
Your Mortgage and Insurance Tools
Check off the steps to purchase your new home
Use our Buying Checklist to guide you through the whole home-buying journey.
Budget calculator
Calculate how much you can borrow and what you'll need to save
BER Details
BER No: 118453083
Energy Performance Indicator: 205.51 kWh/m2/yr
Statistics
- 27/09/2025Entered
- 5,690Property Views
- 9,275
Potential views if upgraded to a Daft Advantage Ad
Learn How
Similar properties
€345,000
9 The Willows, Castlejane Woods, Glanmire, Co. Cork, T45KK473 Bed · 1 Bath · Semi-D€350,000
16 Balmoral Terrace, Old Youghal Road, Dillons Cross, St. Lukes, Co. Cork, T23W5K54 Bed · 4 Bath · TerraceAMV: €350,000
Willow House, Dunkettle, Glanmire, Co. Cork, T45YT624 Bed · 2 Bath · Detached€375,000
10 Murmont Crescent, Mayfield, Montenotte, Co. Cork, T23P9V93 Bed · 2 Bath · Semi-D
€385,000
Hillside, Gordons Hill, Ballyhooley Road, Dillons Cross, Co. Cork, T23A2P33 Bed · 2 Bath · Detached€385,000
12 Buckley's Meadows, Rope Walk, Blackrock, Co. Cork, T12W1HC4 Bed · 2 Bath · Semi-D€395,000
5 Waterloo Place, Wellington Road, St. Lukes, Co. Cork, T23C3H93 Bed · 1 Bath · Terrace€395,000
Saint Catherines, 35 Riverview Estate, Ballyvolane, Co. Cork, T23A7P05 Bed · 2 Bath · Bungalow€395,000
18 Brookvale, Ballyvolane, Co. Cork, T23CCX23 Bed · 3 Bath · Semi-D€425,000
78 Springfort, Montenotte, Cork, T23PC8H3 Bed · 2 Bath · Semi-D€450,000
21 Ard Na Coille, Silversprings, Co. Cork, T23HK584 Bed · 3 Bath · Semi-D€450,000
7 Park View, Victoria Road, Blackrock, Co. Cork, T12WT026 Bed · 3 Bath · Terrace
Daft ID: 15999531


