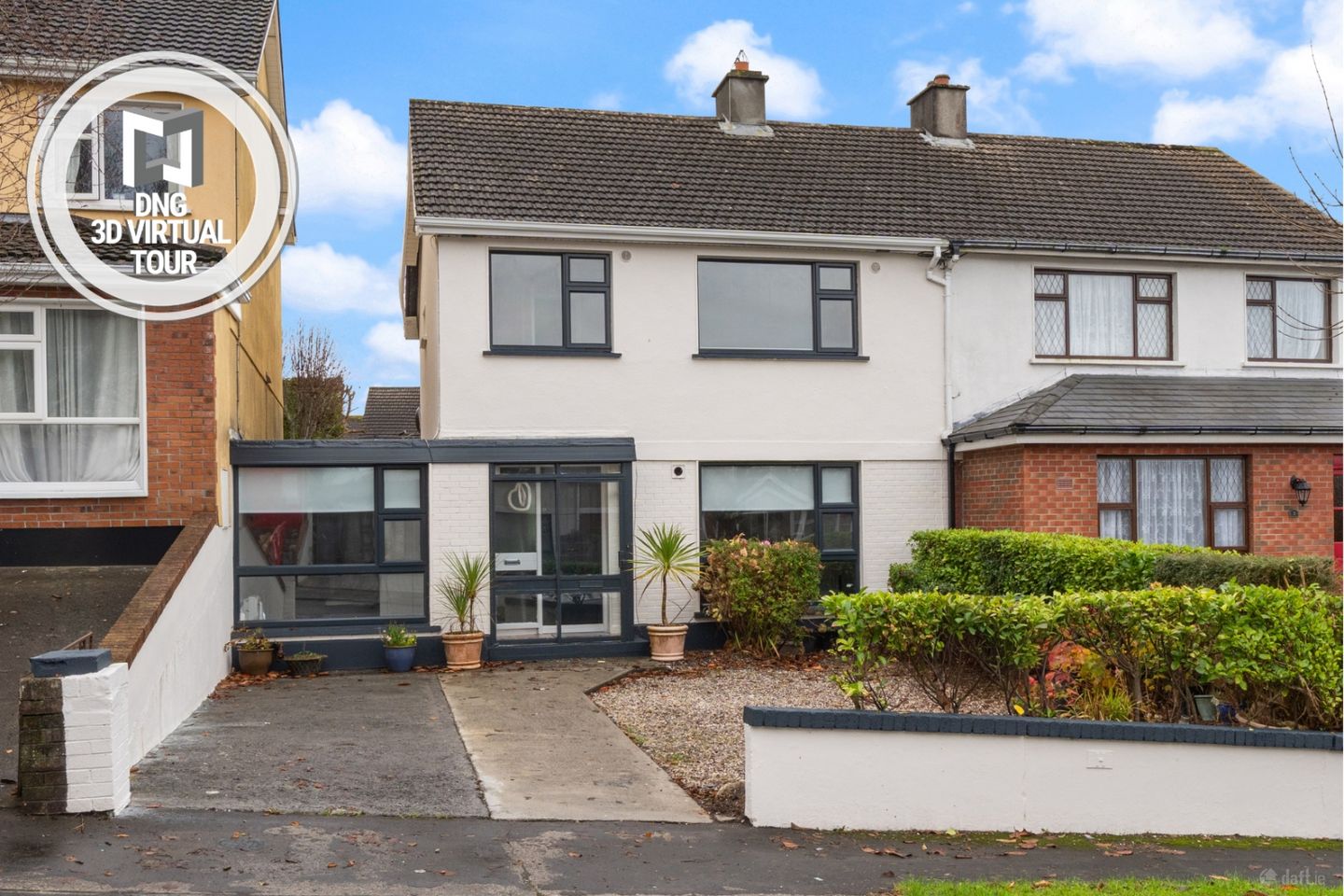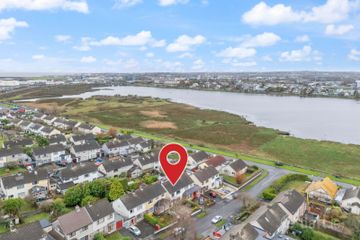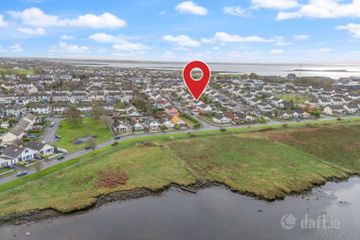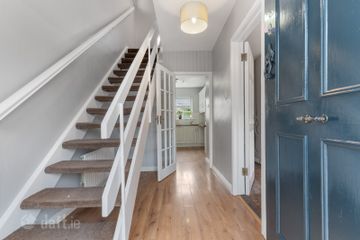




4 Lough Atalia Grove, Renmore, Galway, H91P9AC
€485,000
- Price per m²:€3,321
- Estimated Stamp Duty:€4,850
- Selling Type:By Private Treaty
- BER No:105950844
- Energy Performance:308.67 kWh/m2/yr
About this property
Description
** VIRTUAL TOUR AVAILABLE** DNG Leonard & Heaslip bring to market No. 4 Lough Atalia Grove, a beautifully maintained four-bedroom semi-detached residence ideally located just moments from Galway City Centre. This impressive family home offers generous living accommodation, off-street parking, a private rear garden, and a fully converted attic, making it the perfect choice for those seeking space, comfort, and convenience. Tucked away in a quiet residential cul-de-sac overlooking Lough Atalia, this property enjoys an enviable position within easy walking distance of Eyre Square, the GMIT and University of Galway campuses, as well as all the amenities and attractions the city has to offer. Regular bus and rail services are close by, while the nearby Dublin Road and M6 motorway provide excellent commuter access. Downstairs you enter into a welcoming entrance hallalong with a front facing double room, a spacious living room with feature fireplace, double doors open into a dining room connected to the kitchen — ideal for family living. Upstairs, there are three well-proportioned bedrooms and a main family bathroom. The property also boasts a tastefully converted attic, currently used as a storage and home office, offering valuable extra space. Features - Built in early 1970's - Converted attic -South West facing rear garden -Off-street parking -Oil-fired central heating -Within walking distance of Eyre Square, University of Galway, and GMIT DNG Leonard & Heaslip for themselves and for the vendors or lessors of the property whose Agents they are, give notice that: (i) The particulars are set out as a general outline for the guidance of intending purchasers or lessees, and do not constitute part of, an offer or contract. (ii) Any intending purchasers or tenants must not rely the descriptions, dimensions, references to condition or necessary permissions for use and occupation as statements or representations of fact but must satisfy themselves by inspection or otherwise as to the correctness of each of them. (iii) No person in the employment of DNG Leonard & Heaslip has any authority to make or give representation or warranty whatever in relation to this development. DNG Leonard & Heaslip accept no liability (including liability to any prospective purchaser or lessee by reason of negligence or negligent misstatement) for loss or damage caused by any statements, opinions, information or other matters (expressed or implied) arising out of, contained in or derived from, or for any omissions from this brochure. Patio 0.8m x 1.7m. Tile Flooring, Sliding door, Surround windows. Entrance Hall 3.3m x 1.9m. Laminate Flooring, Radiator. Living Room 4.3m x 4.0m. Hardwood Flooring, Electric Fire, Radiator, Window. Dining Room 3.8m x 3.1m. Hardwood Flooring, Open Fire, Radiator, Window. Kitchen 5.2m x 3.8m. Fully Integrated Kitchen, Electric Oven and Hob, Radiator, Window. Utility Room 2.0m x 1.8m. Tiled Flooring, Plumbed, Rear Access. Bathroom 2.0m x 1.4m. Tiled Flooring, Electric Shower, WC, WHB, Window. Bedroom One 2.4m x 5.3m. Hardwood Flooring, Radiator, Front Facing Window. Landing 2.3m x 1.8m. Carpet Flooring. Bathroom 1.7m x 2.2m. Tiled Flooring and Surround, Electric Shower, WC, WHB, Window. Beroom Two 4.0m x 4.3m. Laminate Flooring, Built in Wardrobe, Radiator, Window. Bedroom Three 2.4m x 2.2m. Laminate Flooring, Built in Wardrobe, Radiator, Window. Bedroom Four 3.4m x 3.3m. Laminate Flooring, Built in wardrobe, Radiator, Window. Attic 6.3m x 3.5m. Laminate Flooring, Radiator, Velux Window.
The local area
The local area
Sold properties in this area
Stay informed with market trends
Local schools and transport

Learn more about what this area has to offer.
School Name | Distance | Pupils | |||
|---|---|---|---|---|---|
| School Name | Lakeview School | Distance | 70m | Pupils | 74 |
| School Name | Rosedale School | Distance | 430m | Pupils | 73 |
| School Name | Renmore Senior School | Distance | 730m | Pupils | 361 |
School Name | Distance | Pupils | |||
|---|---|---|---|---|---|
| School Name | Scoil Chaitríona Junior School | Distance | 740m | Pupils | 367 |
| School Name | Radharc Na Mara National School | Distance | 800m | Pupils | 351 |
| School Name | Gaelscoil Dara | Distance | 1.1km | Pupils | 428 |
| School Name | Mercy Primary | Distance | 1.7km | Pupils | 261 |
| School Name | St Nicholas' Primary School | Distance | 1.7km | Pupils | 71 |
| School Name | St. Patrick's Primary School | Distance | 1.8km | Pupils | 231 |
| School Name | Tirellan Heights National School | Distance | 1.9km | Pupils | 349 |
School Name | Distance | Pupils | |||
|---|---|---|---|---|---|
| School Name | Galway Community College | Distance | 900m | Pupils | 454 |
| School Name | St Joseph's College | Distance | 2.0km | Pupils | 767 |
| School Name | Galway Educate Together Secondary School | Distance | 2.0km | Pupils | 350 |
School Name | Distance | Pupils | |||
|---|---|---|---|---|---|
| School Name | Our Lady's College | Distance | 2.1km | Pupils | 249 |
| School Name | Coláiste Iognáid S.j. | Distance | 2.3km | Pupils | 636 |
| School Name | Coláiste Muire Máthair | Distance | 2.5km | Pupils | 765 |
| School Name | St. Mary's College | Distance | 2.6km | Pupils | 415 |
| School Name | Coláiste Mhuirlinne/merlin College | Distance | 3.1km | Pupils | 725 |
| School Name | Dominican College | Distance | 3.3km | Pupils | 601 |
| School Name | Coláiste Éinde | Distance | 4.2km | Pupils | 806 |
Type | Distance | Stop | Route | Destination | Provider | ||||||
|---|---|---|---|---|---|---|---|---|---|---|---|
| Type | Bus | Distance | 170m | Stop | Dun Na Mara | Route | 402 | Destination | Merlin Park | Provider | Bus Éireann |
| Type | Bus | Distance | 510m | Stop | Woodlands Campus | Route | 402 | Destination | Seacrest | Provider | Bus Éireann |
| Type | Bus | Distance | 510m | Stop | Woodlands Campus | Route | 409 | Destination | Eyre Square | Provider | Bus Éireann |
Type | Distance | Stop | Route | Destination | Provider | ||||||
|---|---|---|---|---|---|---|---|---|---|---|---|
| Type | Bus | Distance | 520m | Stop | Woodlands Campus | Route | 409 | Destination | Celestica | Provider | Bus Éireann |
| Type | Bus | Distance | 570m | Stop | Bon Secours Hospital | Route | 402 | Destination | Seacrest | Provider | Bus Éireann |
| Type | Bus | Distance | 600m | Stop | Hawthorn Drive | Route | 402 | Destination | Merlin Park | Provider | Bus Éireann |
| Type | Bus | Distance | 620m | Stop | Hawthorn Drive | Route | 402 | Destination | Seacrest | Provider | Bus Éireann |
| Type | Bus | Distance | 640m | Stop | The G Hotel | Route | 920 | Destination | Dublin Road | Provider | Healy Bus |
| Type | Bus | Distance | 640m | Stop | The G Hotel | Route | 409 | Destination | Celestica | Provider | Bus Éireann |
| Type | Bus | Distance | 640m | Stop | The G Hotel | Route | 351 | Destination | Doolin Pier | Provider | Tfi Local Link Limerick Clare |
Your Mortgage and Insurance Tools
Check off the steps to purchase your new home
Use our Buying Checklist to guide you through the whole home-buying journey.
Budget calculator
Calculate how much you can borrow and what you'll need to save
A closer look
BER Details
BER No: 105950844
Energy Performance Indicator: 308.67 kWh/m2/yr
Ad performance
- Ad levelAdvantageGOLD
- Date listed14/11/2025
- Views14,342
Similar properties
€450,000
53 Tara Grove, Wellpark, Galway, H91VN8N4 Bed · 2 Bath · Semi-D€490,000
11 Tuairin, Roscam, Co. Galway, H91XD7T4 Bed · 3 Bath · Semi-D€495,000
2 Chestnut Close, Renmore, Renmore, Co. Galway, H91YA3T4 Bed · 2 Bath · Semi-D€525,000
9 Dun Aengus, Dock Street, Galway City Centre, H91EP2V5 Bed · 3 Bath · Townhouse
€550,000
15 Renmore Road, Renmore, Galway, H91X58K4 Bed · 3 Bath · Semi-D€550,000
144 College Road, Galway, H91RHD04 Bed · 4 Bath · Semi-D€590,000
41 Lakeshore Drive, Renmore, Renmore, Co. Galway, H91NY8C5 Bed · 2 Bath · Semi-D€595,000
53 Glenina Heights, Dublin Road , Renmore, Co. Galway, H91D7HP5 Bed · 2 Bath · Detached€595,000
16 Mill Street, Galway City, Galway, H91H6WE4 Bed · 3 Bath · Terrace€685,000
2 Beattystown, Fairhill Road Upper, The Claddagh, Galway, Galway City Centre, H91W9WH5 Bed · 3 Bath · Semi-D€950,000
Acorn House Bed And Breakfast, Acorn House, 6 Woodhaven, Merlin, Co. Galway, H91VY807 Bed · 8 Bath · Detached
Daft ID: 16294245
