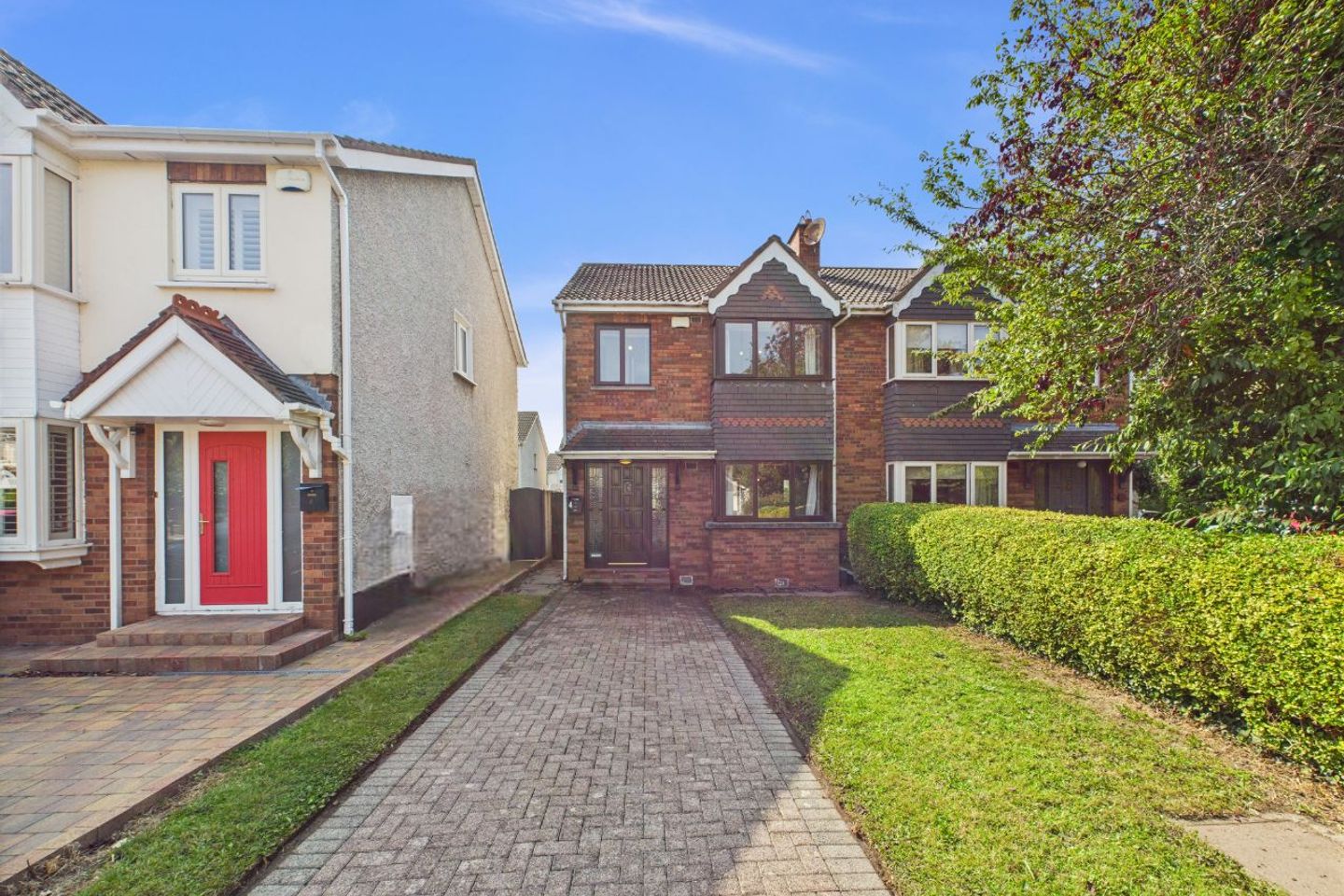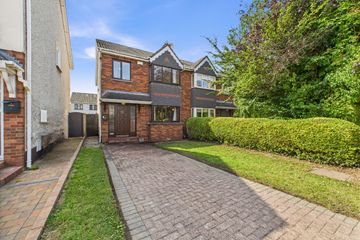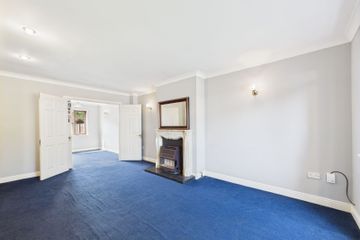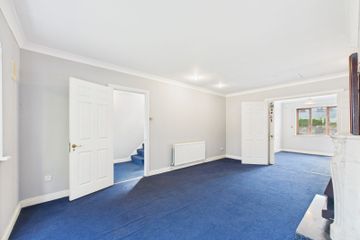



4 Mount Argus Court, Harold's Cross, Dublin 6W, D6WDY68
€650,000
- Price per m²:€6,436
- Estimated Stamp Duty:€6,500
- Selling Type:By Private Treaty
- BER No:113295869
- Energy Performance:236.44 kWh/m2/yr
About this property
Highlights
- Gas fired central heating
- Convenient location
- South west facing rear garden
- Quiet cul de sac
- Excellent transportation links
Description
4 Mount Argus Court is a bright and spacious semi-detached, 4 bedroom family home with off street parking to the front and a private south-west facing garden to the rear. The accommodation is well planned and well balanced with four bedrooms upstairs, main bedroom with ensuite, and a family bathroom. On the ground floor there is a guest cloakroom, a large living room with double doors to a dining room. A Kitchen /Breakfast Room completes the accommodation downstairs. The house has it’s a cobble lock driveway to the front providing off street parking, there is a gated pedestrian side access to the south-west facing rear garden. The property boasts an enviable location with a wide range of amenities right on the doorstep. Sundrive Shopping Centre, featuring a large SuperValu alongside an array of shops and cafés, is just moments away. The vibrant villages of Harold’s Cross, Rathgar, and Terenure are all within easy walking distance, while Rathmines can be reached with a leisurely 25/30-minute stroll and Dublin City Centre in just 15 minutes by car. Families and professionals alike will appreciate the excellent choice of local schools, restaurants, cafés, sports clubs, and public parks nearby. Eamonn Ceannt Park is a particular highlight, offering extensive leisure facilities including tennis courts, a running club, and a large cycle track. The area is exceptionally well served by public transport, with several bus routes just a short walk away. For those travelling further afield, the M50 is easily accessible, providing swift connections to all major national routes. Entrance Hall: 5.47m x 1.76m with understairs storage. Guest Cloakroom: Suite incorporating WHB and WC. Living Room: 5.48m x 3.59m large living room with feature gas fireplace, bay window and double doors to: Dining Room: 3.45m x 2.71m with picture window overlooking rear garden and door to: Kitchen / Breakfast Room: 3.45m x 2.63m with range of fitted units incorporating worktop areas with tiled surround and stainless steel sink unit. Picture window overlooking rear garden and door to side passage. Staircase First Floor – Landing with hot-press. Bedroom 1: 4.05m x 3.46m. En-Suite: 1.69m x 1.34m white suite with shower, WHB and WC. Velux window providing excellent natural light. Bedroom 2: 3.44m x 2.66m. Bedroom 3: 2.68m x 2.43m. Bedroom 4: 2.64m x 1.87m. Bathroom: 2.05m 1.69m white suite incorporating electric shower, WHB and WC. Velux window providing excellent natural light. Please be advised RE/MAX Property Centre Team Myles O'Donoghue have not tested any appliances, apparatus, fixtures or fittings. No warranty or guarantee is given on the above, interested parties must undertake their own investigation regarding the working order of any appliances, apparatus, fixtures or fittings. Information and particulars detailed on this brochure are issued by RE/MAX Property Centre Team Myles O’Donoghue on the understanding that all negotiations are conducted through them. Whilst every care has been taken in the preparation of the information and particulars they do not constitute an invitation to treat, an offer or a contract of any nature whether express or implied. All descriptions dimensions, maps, plans, artist impressions, references regarding condition, permissions, licences of use or occupation, access and any details are for guidance only and may be subject to change, without prior notification. The information and particulars are provided in good faith but no intending purchaser or tenant should rely on them as statements or representations of fact and are specifically advised to undertake its own due diligence at its own expense to satisfy itself as to the accuracy and correctness of the information and particulars given. No employees of RE/MAX Property Centre Team Myles O’ Donoghue agents or affiliate companies make any warranty or representations whether express or implied with respect to the information and particulars and which are to the fullest extent permitted by law, disclaimed; furthermore, such parties accept no liability in respect of any loss suffered by any intending purchaser or tenant or any third party arising out of the information and particulars. Prices are quoted exclusive of applicable taxes such as VAT & Stamp Duty (unless otherwise stated) and all negotiations are conducted on the basis that the purchaser / tenant shall be liable of any VAT & Stamp Duty arising from the transaction.
The local area
The local area
Sold properties in this area
Stay informed with market trends
Local schools and transport
Learn more about what this area has to offer.
School Name | Distance | Pupils | |||
|---|---|---|---|---|---|
| School Name | Harold's Cross National School | Distance | 420m | Pupils | 395 |
| School Name | Scoil Mológa | Distance | 430m | Pupils | 228 |
| School Name | Marist Primary School | Distance | 680m | Pupils | 212 |
School Name | Distance | Pupils | |||
|---|---|---|---|---|---|
| School Name | Harold's Cross Etns | Distance | 870m | Pupils | 148 |
| School Name | Loreto Senior Primary School | Distance | 1.1km | Pupils | 214 |
| School Name | Scoil Iosagain Boys Senior | Distance | 1.1km | Pupils | 81 |
| School Name | Presentation Primary School | Distance | 1.1km | Pupils | 418 |
| School Name | St Clare's Primary School | Distance | 1.1km | Pupils | 181 |
| School Name | Rathgar National School | Distance | 1.2km | Pupils | 94 |
| School Name | Scoil Eoin | Distance | 1.2km | Pupils | 138 |
School Name | Distance | Pupils | |||
|---|---|---|---|---|---|
| School Name | Pearse College - Colaiste An Phiarsaigh | Distance | 770m | Pupils | 84 |
| School Name | Clogher Road Community College | Distance | 840m | Pupils | 269 |
| School Name | Harolds Cross Educate Together Secondary School | Distance | 860m | Pupils | 350 |
School Name | Distance | Pupils | |||
|---|---|---|---|---|---|
| School Name | Presentation Community College | Distance | 1.1km | Pupils | 458 |
| School Name | Loreto College | Distance | 1.1km | Pupils | 365 |
| School Name | Rosary College | Distance | 1.2km | Pupils | 225 |
| School Name | St. Louis High School | Distance | 1.3km | Pupils | 684 |
| School Name | Stratford College | Distance | 1.6km | Pupils | 191 |
| School Name | Rathmines College | Distance | 1.7km | Pupils | 55 |
| School Name | St. Mary's College C.s.sp., Rathmines | Distance | 1.7km | Pupils | 498 |
Type | Distance | Stop | Route | Destination | Provider | ||||||
|---|---|---|---|---|---|---|---|---|---|---|---|
| Type | Bus | Distance | 150m | Stop | Kimmage | Route | S2 | Destination | Heuston Station | Provider | Dublin Bus |
| Type | Bus | Distance | 150m | Stop | Kimmage | Route | 83 | Destination | Kimmage | Provider | Dublin Bus |
| Type | Bus | Distance | 150m | Stop | Kimmage | Route | 83a | Destination | Kimmage | Provider | Dublin Bus |
Type | Distance | Stop | Route | Destination | Provider | ||||||
|---|---|---|---|---|---|---|---|---|---|---|---|
| Type | Bus | Distance | 170m | Stop | Kimmage | Route | 83 | Destination | Westmoreland St | Provider | Dublin Bus |
| Type | Bus | Distance | 170m | Stop | Kimmage | Route | 83a | Destination | Harristown | Provider | Dublin Bus |
| Type | Bus | Distance | 170m | Stop | Kimmage | Route | 83 | Destination | Charlestown | Provider | Dublin Bus |
| Type | Bus | Distance | 170m | Stop | Kimmage | Route | 83a | Destination | Charlestown | Provider | Dublin Bus |
| Type | Bus | Distance | 170m | Stop | Kimmage | Route | S2 | Destination | Irishtown | Provider | Dublin Bus |
| Type | Bus | Distance | 170m | Stop | Kimmage | Route | 83 | Destination | Harristown | Provider | Dublin Bus |
| Type | Bus | Distance | 180m | Stop | Kimmage | Route | 9 | Destination | Parnell Sq | Provider | Dublin Bus |
Your Mortgage and Insurance Tools
Check off the steps to purchase your new home
Use our Buying Checklist to guide you through the whole home-buying journey.
Budget calculator
Calculate how much you can borrow and what you'll need to save
A closer look
BER Details
BER No: 113295869
Energy Performance Indicator: 236.44 kWh/m2/yr
Statistics
- 22/09/2025Entered
- 5,454Property Views
Similar properties
€595,000
284 Kimmage Road Lower, Kimmage, Dublin 6W, D6WEN814 Bed · 1 Bath · Detached€625,000
19 Vernon Street, South Circular Road, Portobello, Dublin 8, D08T9T44 Bed · 4 Bath · Terrace€675,000
81 Harolds Cross Road, D6W CR97, Harold's Cross, Dublin 65 Bed · 3 Bath · Terrace€685,000
12 Melvin Road, Terenure, Dublin 6W, D6WHW424 Bed · 2 Bath · End of Terrace
€690,000
12 Portobello Harbour, Dublin 8, Portobello, Dublin 8, D08X3H45 Bed · 3 Bath · End of Terrace€750,000
311 South Circular Road, Dublin 8, D08A9NX4 Bed · 2 Bath · End of Terrace€750,000
6 Raleigh Square, D12 TE24, Crumlin, Dublin 125 Bed · 3 Bath · Semi-D€750,000
29 New Bride Street, Dublin 8, D08T1W05 Bed · 5 Bath · End of Terrace€795,000
3 Priory Road, Harold's Cross, Dublin 6W, D6WWD934 Bed · 3 Bath · Semi-D€850,000
8 Wynnefield Road, Rathmines, Dublin 6, D06V9664 Bed · 3 Bath · End of Terrace€865,000
46 Leinster Park, Dublin 6w, Harold's Cross, Dublin 6W, D6WV9734 Bed · 3 Bath · Terrace€895,000
9 Lavarna Grove, Terenure, Terenure, Dublin 6, D6WY4364 Bed · 2 Bath · Semi-D
Daft ID: 16264593

