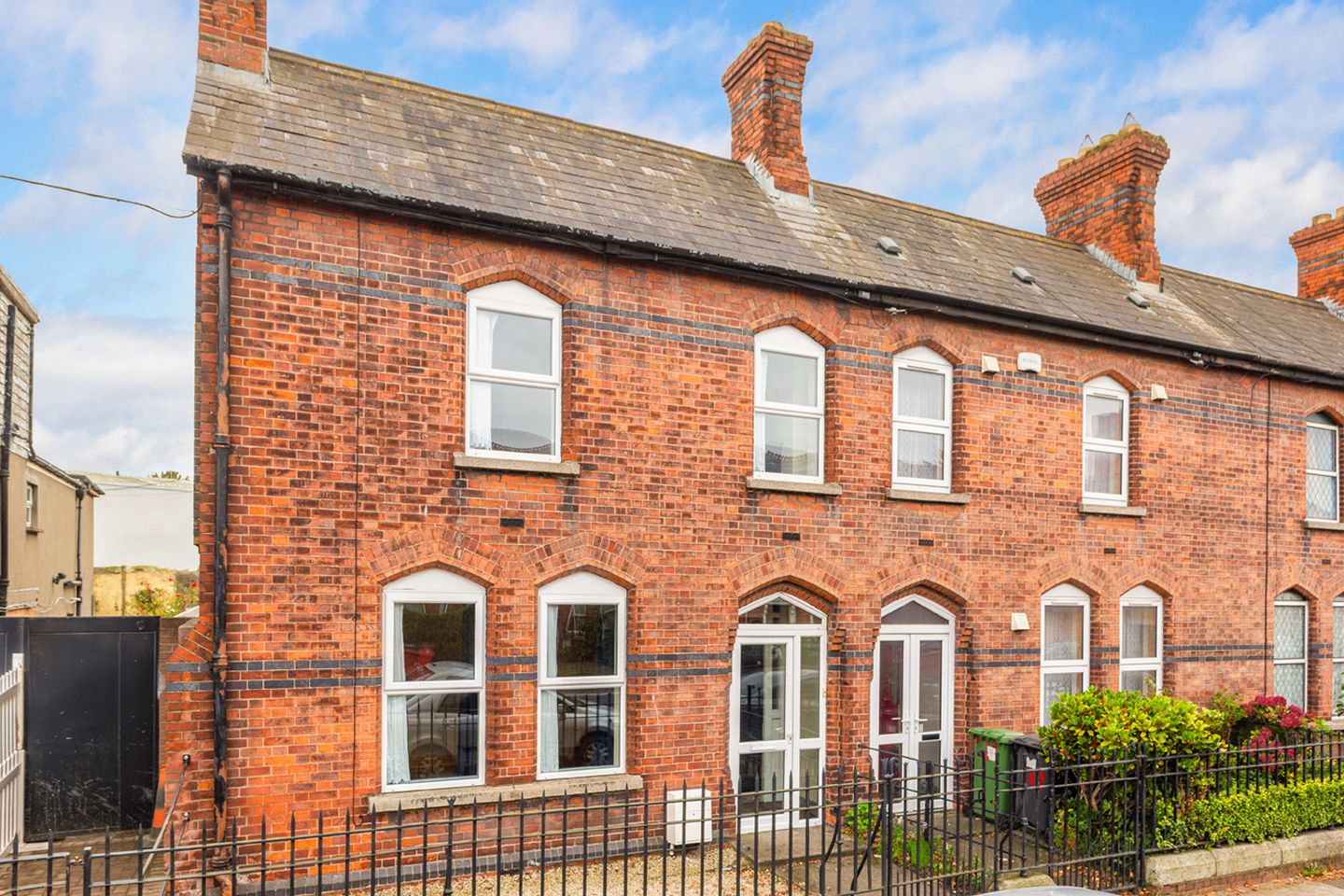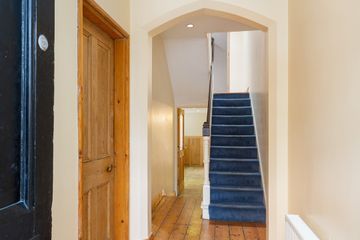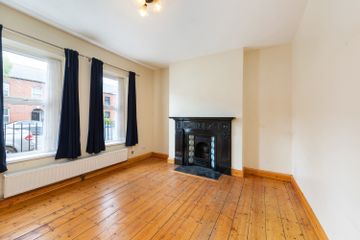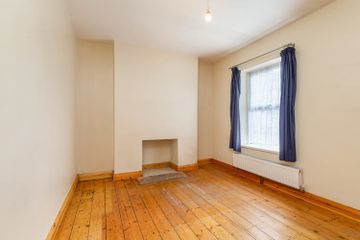



311 South Circular Road, Dublin 8, D08A9NX
€750,000
- Price per m²:€6,000
- Estimated Stamp Duty:€7,500
- Selling Type:By Private Treaty
- BER No:103718128
- Energy Performance:279.83 kWh/m2/yr
About this property
Highlights
- 4 Bedroom end of terrace Victorian house
- Refurbished and extended
- South west facing rear garden with side entrance
- High ceilings throughout
- Gas fired central heating
Description
We at Felicity Fox are delighted to present to the market this 4 bedroom end of terrace Victorian house which has been fully refurbished and extended to provide a marvellous family home complete with large rear garden and side entrance. On entering the house you are greeted with a very fine entrance hall with two large reception rooms located to the left. A few steps down from the hallway lead to a large family kitchen. From here a door leads to a utility room which in turn leads to a shower room. A door from the utility room leads to the rear garden. Upstairs, on the first floor return, is a shower room and a double bedroom. On the first floor are three bedrooms, two of which are doubles and the other is a single. There is a small railed garden to the front. To the rear is a large south west facing garden with side entrance. Parking is on street. Perfectly positioned on the ever-popular South Circular Road, the property is within walking distance of a wealth of amenities and a host of cafés, bars and restaurants. The location is particularly convenient with ease of access to excellent transport links such as the Luas and various bus routes. St Stephen's Green and Grafton Street are within walking distance. St James's Hospital, The Coombe Hospital and the New Children's Hospital are also close by. Accommodation Entrance porch 1.51m x 0.92m Tiled floor. Door to Entrance hall 2.77m x 1.52m plus 3.20m x 1.65m Polished timber floor. Under stairs storage. Sitting room 4.19m x 3.78m Polished timber floor. Cast iron fireplace with tiled inset. Living room 4.07m x 3.26m Polished timber floor. Fireplace opening. Kitchen 4.88m x 4.46m Tiled floor. Range of wall and floor units. Integrated oven, hob and extractor fan. Hot press. Door to Utility room 2.14m x 1.45m Tile floor. Plumbing for washing machine. Door to Shower room 2.26m x 1.44m Tiled floor and walls. WC. Wash hand basin. Shower enclosure. Electric Triton T90sr shower. First floor return Landing 2.72m x 1.65m Polished timber floor. Access to attic. Shower room 1.94m x 1.47m Tiled floor and walls. WC. Wash hand basin. Shower enclosure. Electric Triton T90sr shower. First floor Landing 2.72m x 1.65m Polished timber floor. Access to attic. Bedroom 1 3.71m x 3.50m Polished timber floor. Cast iron fireplace. Bedroom 2 2.97m x 2.66m Polished timber floor. Cast iron fireplace. Bedroom 3 4.06m x 3.43m Polished timber floor. Cast iron fireplace. Outside Front Small railed garden. Rear 5.35m x 4.00m plus 5.77m x 4.85m plus 11.00m x 6.50m South west facing. Patio area.
The local area
The local area
Sold properties in this area
Stay informed with market trends
Local schools and transport

Learn more about what this area has to offer.
School Name | Distance | Pupils | |||
|---|---|---|---|---|---|
| School Name | Scoil Iosagain Boys Senior | Distance | 330m | Pupils | 81 |
| School Name | St Catherine's National School | Distance | 450m | Pupils | 187 |
| School Name | Loreto Junior Primary School | Distance | 510m | Pupils | 208 |
School Name | Distance | Pupils | |||
|---|---|---|---|---|---|
| School Name | Loreto Senior Primary School | Distance | 540m | Pupils | 214 |
| School Name | Griffith Barracks Multi D School | Distance | 690m | Pupils | 387 |
| School Name | Harcourt Terrace Educate Together National School | Distance | 690m | Pupils | 206 |
| School Name | Scoil Treasa Naofa | Distance | 730m | Pupils | 165 |
| School Name | Marist Primary School | Distance | 760m | Pupils | 212 |
| School Name | Canal Way Educate Together National School | Distance | 800m | Pupils | 379 |
| School Name | St. James's Primary School | Distance | 880m | Pupils | 278 |
School Name | Distance | Pupils | |||
|---|---|---|---|---|---|
| School Name | Loreto College | Distance | 620m | Pupils | 365 |
| School Name | Clogher Road Community College | Distance | 660m | Pupils | 269 |
| School Name | Pearse College - Colaiste An Phiarsaigh | Distance | 740m | Pupils | 84 |
School Name | Distance | Pupils | |||
|---|---|---|---|---|---|
| School Name | James' Street Cbs | Distance | 870m | Pupils | 220 |
| School Name | Presentation College | Distance | 890m | Pupils | 221 |
| School Name | Harolds Cross Educate Together Secondary School | Distance | 1.3km | Pupils | 350 |
| School Name | St Patricks Cathedral Grammar School | Distance | 1.4km | Pupils | 302 |
| School Name | Synge Street Cbs Secondary School | Distance | 1.4km | Pupils | 291 |
| School Name | St. Mary's College C.s.sp., Rathmines | Distance | 1.6km | Pupils | 498 |
| School Name | St. Louis High School | Distance | 1.8km | Pupils | 684 |
Type | Distance | Stop | Route | Destination | Provider | ||||||
|---|---|---|---|---|---|---|---|---|---|---|---|
| Type | Bus | Distance | 50m | Stop | Dolphin's Barn | Route | 68a | Destination | Bulfin Road | Provider | Dublin Bus |
| Type | Bus | Distance | 50m | Stop | Dolphin's Barn | Route | 68 | Destination | Greenogue | Provider | Dublin Bus |
| Type | Bus | Distance | 50m | Stop | Dolphin's Barn | Route | 68 | Destination | Newcastle | Provider | Dublin Bus |
Type | Distance | Stop | Route | Destination | Provider | ||||||
|---|---|---|---|---|---|---|---|---|---|---|---|
| Type | Bus | Distance | 50m | Stop | Dolphin's Barn | Route | 122 | Destination | Drimnagh Road | Provider | Dublin Bus |
| Type | Bus | Distance | 80m | Stop | Dolphin's Barn | Route | 125 | Destination | Ucd Belfield | Provider | Go-ahead Ireland |
| Type | Bus | Distance | 80m | Stop | Dolphin's Barn | Route | 68a | Destination | Poolbeg St | Provider | Dublin Bus |
| Type | Bus | Distance | 80m | Stop | Dolphin's Barn | Route | 122 | Destination | O'Connell Street | Provider | Dublin Bus |
| Type | Bus | Distance | 80m | Stop | Dolphin's Barn | Route | 68 | Destination | Poolbeg St | Provider | Dublin Bus |
| Type | Bus | Distance | 80m | Stop | Dolphin's Barn | Route | 125 | Destination | Dublin | Provider | Go-ahead Ireland |
| Type | Bus | Distance | 80m | Stop | Dolphin's Barn | Route | 122 | Destination | Ashington | Provider | Dublin Bus |
Your Mortgage and Insurance Tools
Check off the steps to purchase your new home
Use our Buying Checklist to guide you through the whole home-buying journey.
Budget calculator
Calculate how much you can borrow and what you'll need to save
A closer look
BER Details
BER No: 103718128
Energy Performance Indicator: 279.83 kWh/m2/yr
Ad performance
- 16/10/2025Entered
- 8,273Property Views
- 13,485
Potential views if upgraded to a Daft Advantage Ad
Learn How
Similar properties
€675,000
81 Harolds Cross Road, Harolds Cross, D6w, Dublin 6W5 Bed · 3 Bath · Terrace€675,000
6 Belleville, Blackhorse Avenue, Dublin 7, D07RF844 Bed · 3 Bath · End of Terrace€675,000
7 Rathborne Dale, Rathborne Park,, Ashtown, Dublin 15, D15KPF94 Bed · 3 Bath · End of Terrace€750,000
29 New Bride Street, Dublin 8, D08T1W05 Bed · 5 Bath · End of Terrace
€785,000
82 Aughrim St, Stoneybatter, Dublin, D07TR524 Bed · 2 Bath · Terrace€850,000
8 Wynnefield Road, Rathmines, Dublin 6, D06V9664 Bed · 3 Bath · End of Terrace€850,000
19 Belleville, Blackhorse Avenue, Ashtown, Dublin 7, D07XE954 Bed · 4 Bath · End of Terrace€850,000
85 North King Street, Dublin 7, D07RK6A7 Bed · 3 Bath · Detached€945,000
33b Daniel Street, Dublin 8, South Circular Road, Dublin 8, D08F9X24 Bed · 3 Bath · Detached€950,000
2 Grove Park Rathmines Dublin 6, D06XF654 Bed · 2 Bath · End of Terrace€975,000
The Gate Lodge, 2A Ranelagh, Ranelagh, Dublin 6, D06W2K46 Bed · 3 Bath · Detached€990,000
9 Stockton Court, Castleknock, Dublin 15, D15EH0V4 Bed · 3 Bath · Semi-D
Daft ID: 123813382

