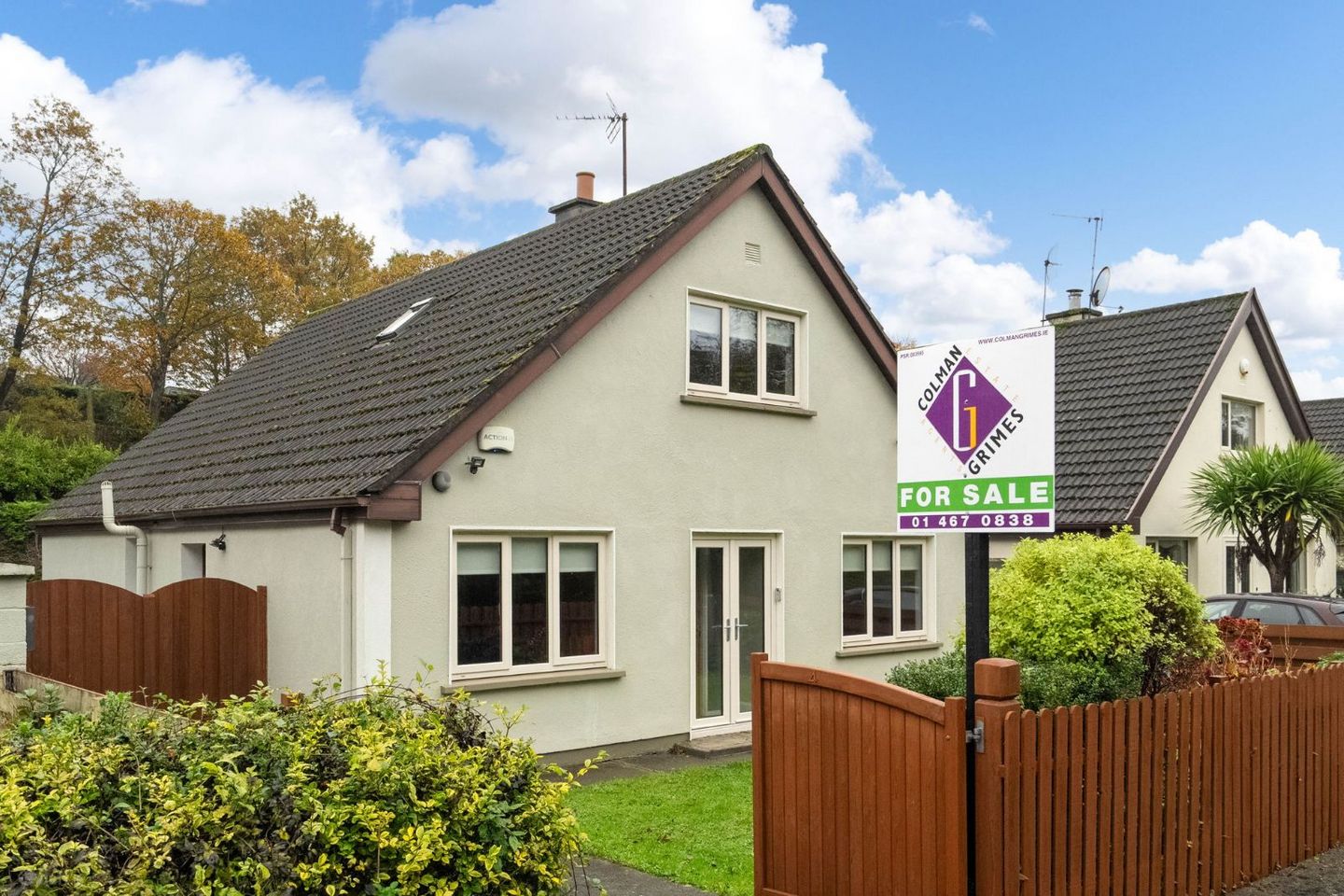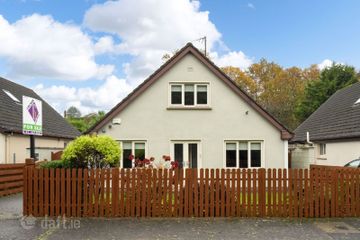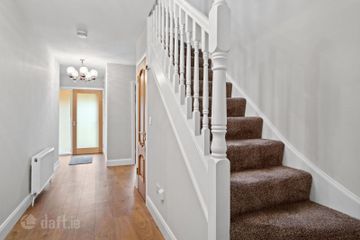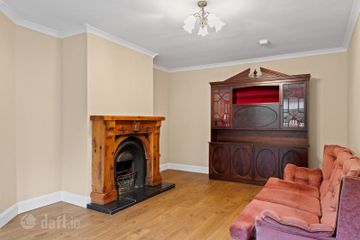



4 Riverwalk, Ashford, Co. Wicklow, A67WD32
€595,000
- Price per m²:€3,542
- Estimated Stamp Duty:€5,950
- Selling Type:By Private Treaty
- BER No:106425382
- Energy Performance:171.99 kWh/m2/yr
Make your move
Open Viewings
- Sat, 14/0211:00 - 11:30
About this property
Highlights
- Four-Bedroom Detached Home
- Approximately 168 sq.m / 1,808 sq.ft
- High-Quality Finishes Throughout
- Sitting Room with Fireplace
- Open-Plan Dining & Living
Description
This beautifully presented four-bedroom detached home at Riverwalk offers spacious, modern living in one of Ashford’s most sought-after residential settings. Extending to approximately 168 sq.m / 1,808 sq.ft & entirely refurbished in 2016, this exceptional residence is finished to a high standard throughout, combining quality materials with a thoughtfully designed layout that balances style and comfort. The ground floor comprises a welcoming entrance hallway, a sitting room with a solid-fuel fireplace and a large open-plan dining and living area with a feature stove. These rooms are bright, inviting and perfect for both family life and entertaining. The contemporary kitchen is fitted with bespoke light olive units and integrated appliances. It is complemented by a separate utility room, guest toilet and two ground-floor bedrooms including the master bedroom with a private ensuite. Upstairs there are two further double dimension bedrooms which are served by a beautifully finished luxury bathroom, offering space, privacy and comfort. Outside, the property benefits from a private rear garden, off-street parking to the front and secure double gated side access. RENOVATION SPECIFICATIONS • New PVC Windows • New PVC Doors • New Internal Doors • New Flooring • New Kitchen • New Utility Room • New Bathroom Suites • Understairs Cloakroom • Increased Attic Insulation • External Insulation • New Gutters • New Fences • Monitored Alarm System • Outside Lighting • Intercom Camera Door Bell • New Wooden Staircase • Parking for 2 Cars LOCATION The property is located in the exclusive Riverwalk setting with just a short walk from Ashford Village. The village offers a range of local amenities including boutique shops, cafés and restaurants providing a convenient and vibrant lifestyle. For commuters, the M11 motorway is nearby and provides quick and easy access to Dublin. The surrounding area is also home to some of Wicklow’s most beautiful attractions including Mount Usher Gardens, Devil’s Glen and the historic town of Wicklow. ACCOMMODATION Ground Floor Porch (c. 0.66m x 1.34m) – Laminate Timber Flooring Hall (c. 6.93m x 1.45m) – Laminate Timber Flooring – Clear Varnished Oak Doors – Understairs Storage Bedroom 4 (c.2.89m x 3.08m) - Single Dimension Bedroom – Laminate Timber Flooring – Built-In Wardrobe Guest Toilet (c. 1.31m x 1.72m) – Ceramic Tile Flooring – White Suite – W.C. – Sink on Vanity Unit Bedroom 1 (c. 3.48m x 3.87m) – Carpet Flooring – Built-In Sliding Wardrobe - Rear-Facing Window – Door to Ensuite Ensuite (c. 2.5m x 1.84m) – Ceramic Tile Flooring – Walk-In Fully Recessed Ground Level Shower Tray – Electric Shower – Glass Screen – White Suite with W.C. - Sink on Vanity Unit – Walls Partially Tiled – Fully Tiled around Shower Unit Kitchen (c. 3.39m x 4.07m) – Light Olive Units with Wood Effect Countertops – Single Oven with Microwave Overhead – Electric Hob with Stainless Steel Extractor Overhead – Integrated Fridge & Freezer – Integrated Dishwasher – Laminate Timber Flooring Dining / Living Room (c. 5.66m x 4.64m) – Solid Fuel Feature Stove at Centre of Room – Overlooking Garden – Excellent Bright & Spacious extension Utility (c. 2.61m x 2.1m) - Light Olive Units with Wood Effect Countertop - Plumbed for Washing Machine Sitting Room (c. 5.62m x 3.22m) – Laminate Timber Flooring – Front Facing Room – Solid Fuel Fireplace with Timber surround and Granite base & Iron insert First Floor Stairs & Landing (c. 3.56m x 2.26m) – Carpet Flooring Bedroom 2 (c. 4.02m x 4.5m) – Laminate Timber Flooring – Double Dimension Bedroom Bathroom (c. 3.54m x 1.88m) – W.C – Sink on Vanity Unit - Large Shower Cubicle with Glass Door – Walls Partially Tiled - Fully Tiled around Shower Area – Ceramic Tile Flooring Bedroom 3 (c. 3.23m x 4.5m) – Double Dimension Bedroom – Laminate Timber Flooring - Front Facing Bedroom OUTSIDE FRONT Off street parking with concrete surface, lawn insert, shrub areas at perimeter, fence surround and gated to the front – Double gated side access REAR Garden with Stone Chippings – Ramp to Lawn Area – Raised Beds – Wall separating Yard & Garden Insert – Mature Trees & Shrub Areas OTHER BUILT: 1988 HEATING: Oil Central Heating PARKING: Off Street Parking TOTAL FLOOR AREA: 168 SQ.M / 1,808 SQ.FT DIRECTIONS See map for accurate directions
Standard features
The local area
The local area
Sold properties in this area
Stay informed with market trends
Local schools and transport

Learn more about what this area has to offer.
School Name | Distance | Pupils | |||
|---|---|---|---|---|---|
| School Name | Scoil Na Coróine Mhuire | Distance | 400m | Pupils | 317 |
| School Name | Nuns Cross National School | Distance | 1.1km | Pupils | 197 |
| School Name | St Coen's National School | Distance | 2.8km | Pupils | 319 |
School Name | Distance | Pupils | |||
|---|---|---|---|---|---|
| School Name | Gaelscoil Chill Mhantáin | Distance | 3.6km | Pupils | 251 |
| School Name | Wicklow Educate Together National School | Distance | 4.9km | Pupils | 382 |
| School Name | Glebe National School | Distance | 5.5km | Pupils | 207 |
| School Name | St Patrick's National School | Distance | 5.8km | Pupils | 369 |
| School Name | Moneystown National School | Distance | 6.0km | Pupils | 111 |
| School Name | Holy Rosary School | Distance | 6.2km | Pupils | 425 |
| School Name | St Joseph's National School Glenealy | Distance | 6.3km | Pupils | 113 |
School Name | Distance | Pupils | |||
|---|---|---|---|---|---|
| School Name | Coláiste Chill Mhantáin | Distance | 4.3km | Pupils | 933 |
| School Name | East Glendalough School | Distance | 4.8km | Pupils | 366 |
| School Name | Wicklow Educate Together Secondary School | Distance | 6.4km | Pupils | 375 |
School Name | Distance | Pupils | |||
|---|---|---|---|---|---|
| School Name | Colaiste Chraobh Abhann | Distance | 10.2km | Pupils | 774 |
| School Name | Avondale Community College | Distance | 12.1km | Pupils | 624 |
| School Name | Greystones Community College | Distance | 13.6km | Pupils | 630 |
| School Name | St David's Holy Faith Secondary | Distance | 15.2km | Pupils | 772 |
| School Name | Temple Carrig Secondary School | Distance | 15.6km | Pupils | 946 |
| School Name | St. Kilian's Community School | Distance | 19.1km | Pupils | 416 |
| School Name | Pres Bray | Distance | 19.8km | Pupils | 649 |
Type | Distance | Stop | Route | Destination | Provider | ||||||
|---|---|---|---|---|---|---|---|---|---|---|---|
| Type | Bus | Distance | 250m | Stop | Ashford | Route | 183 | Destination | Glendalough | Provider | Tfi Local Link Carlow Kilkenny Wicklow |
| Type | Bus | Distance | 250m | Stop | Ashford | Route | 133 | Destination | Drop Off | Provider | Bus Éireann |
| Type | Bus | Distance | 1.1km | Stop | Ballinalea | Route | 131 | Destination | Wicklow | Provider | Bus Éireann |
Type | Distance | Stop | Route | Destination | Provider | ||||||
|---|---|---|---|---|---|---|---|---|---|---|---|
| Type | Bus | Distance | 1.1km | Stop | Ballinalea | Route | 183 | Destination | Arklow | Provider | Tfi Local Link Carlow Kilkenny Wicklow |
| Type | Bus | Distance | 2.5km | Stop | Rathnew North | Route | 183 | Destination | Wicklow | Provider | Tfi Local Link Carlow Kilkenny Wicklow |
| Type | Bus | Distance | 2.6km | Stop | Milltown South | Route | 183 | Destination | Wicklow | Provider | Tfi Local Link Carlow Kilkenny Wicklow |
| Type | Bus | Distance | 2.6km | Stop | Milltown South | Route | 183 | Destination | Glendalough | Provider | Tfi Local Link Carlow Kilkenny Wicklow |
| Type | Bus | Distance | 2.7km | Stop | Rathnew North | Route | 131 | Destination | Wicklow | Provider | Bus Éireann |
| Type | Bus | Distance | 2.7km | Stop | Rathnew North | Route | 133 | Destination | Wicklow | Provider | Bus Éireann |
| Type | Bus | Distance | 2.8km | Stop | Killiskey | Route | 183 | Destination | Wicklow | Provider | Tfi Local Link Carlow Kilkenny Wicklow |
Your Mortgage and Insurance Tools
Check off the steps to purchase your new home
Use our Buying Checklist to guide you through the whole home-buying journey.
Budget calculator
Calculate how much you can borrow and what you'll need to save
A closer look
BER Details
BER No: 106425382
Energy Performance Indicator: 171.99 kWh/m2/yr
Ad performance
- Date listed07/11/2025
- Views11,055
- Potential views if upgraded to an Advantage Ad18,020
Similar properties
€540,000
128 Barleyfield, Wicklow Hills, Newtownmountkennedy, Co. Wicklow, A63EP294 Bed · 4 Bath · Semi-D€569,000
Parkmore Lodge, Moneystown, Roundwood, Co. Wicklow, A98EA894 Bed · 2 Bath · Detached€570,000
House Type: F , Rockfield Homes, Rockfield Homes, Moneycarroll, Newtownmountkennedy, Co. Wicklow4 Bed · 3 Bath · Semi-D€575,000
House Type A1, Lorrin Lodge, Lorrin Lodge, Rathnew, Co. Wicklow4 Bed · 3 Bath · Semi-D
€575,000
Lorrin Lodge, Rathnew, Co. Wicklow4 Bed · 3 Bath · Semi-D€585,000
4 Bedroom Semi Detached, 4 Bedroom Semi Detached, Alderwood At Altidore Gardens, Newtownmountkennedy, Co. Wicklow4 Bed · 3 Bath · Semi-D€620,000
63 Rockfield Close, Newtownmountkennedy, Co. Wicklow, A63AY754 Bed · 3 Bath · Semi-D€625,000
74 Haven Green, Altidore Gardens, Newtownmountkennedy, Co Wicklow., A63X8X74 Bed · 3 Bath · Semi-D€650,000
The Birch 4 Bedroom Semi Detached, Oakmount, Altidore Gardens, Newtownmountkennedy, Wicklow4 Bed · 3 Bath · Semi-D€650,000
4 Bedroom Detached, 4 Bedroom Detached, Alderwood At Altidore Gardens, Newtownmountkennedy, Co. Wicklow4 Bed · 3 Bath · Detached€660,000
The Hawthorn 4 Bed Semi Detached, Oakmount, Altidore Gardens, Newtownmountkennedy, Wicklow4 Bed · 3 Bath · Semi-D€685,000
3 Glanmore Castle, Devils Glen, Ashford, County Wicklow, A67AH774 Bed · 2 Bath · Terrace
Daft ID: 16341339

