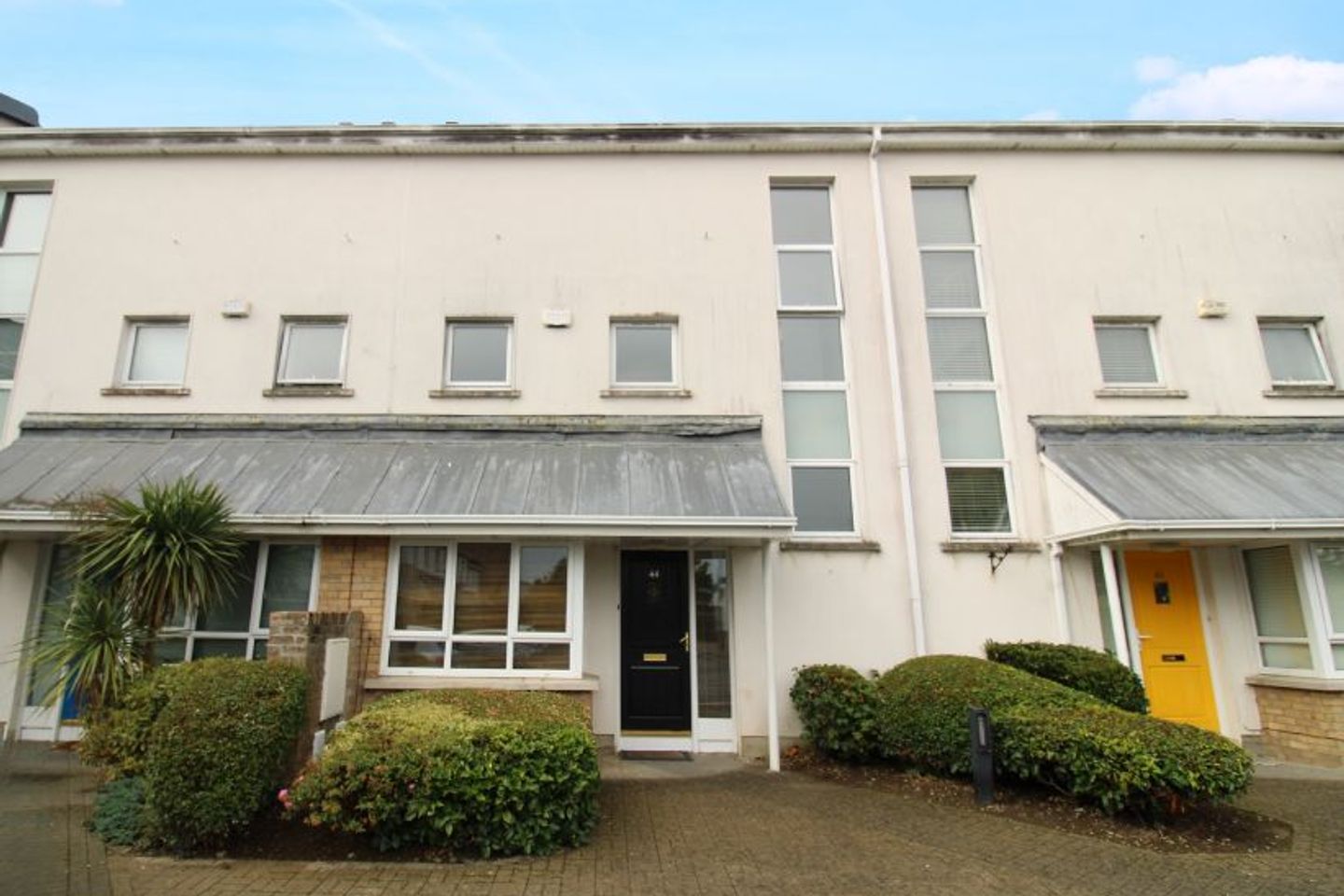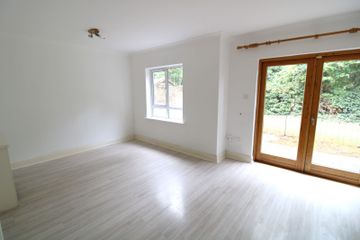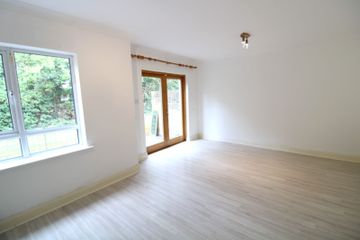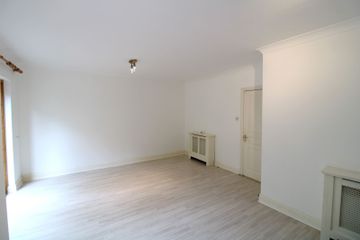



44 The Courtyard, Clonsilla, Dublin 15, D15DYR9
€415,000
- Price per m²:€3,990
- Estimated Stamp Duty:€4,150
- Selling Type:By Private Treaty
About this property
Description
Newcombe Estates are delighted to bring to market this spacious and recently decorated Castlethorn constructed three bedroom townhouse in this highly sought after gated development in the heart of Clonsilla. The property offers bright, spacious living in a highly sought-after Clonsilla location. Designed for modern family living, the property features an open-plan kitchen, a comfortable lounge, and three double bedrooms, including a master with en-suite. The house is ideal for families or investors seeking a turnkey home in a well maintained and conveniently located development within walking distance of numerous local amenities including primary and secondary schools, transport links and the Blanchardstown Centre. Viewing is highly recommended and by appointment only. Accommodation Entrance Hall: with tiled floor and alarm control panel Lounge/Dining Area: open plan with laminate wood floor, TV point and French doors to sunny rear patio area 5.3x4.5m Kitchen: modern fitted kitchen with wall and floor mounted units, tiled splash-back, tiled floor, breakfast bar, oven and hob, plumbed for washing machine, dryer and dishwasher 2.3x3.5m Guest W.C: with W.C and W.H.B, tiled floor and tiled splash-back 1st Floor Landing: with carpeted flooring and storage cupboard Bedroom 2: with built in wardrobes and TV point 2.9x4.0m Bedroom 3: with built in wardrobes 2.8x3.6m Bathroom: with bath, W.C and W.H.B, partially tiled walls and tiled floor 1.8x2.6m 2nd Floor Landing: with carpeted flooring and hotpress Bedroom 1: L shaped with built in wardrobes and laminate wood floor, TV point, Velux roof window and patio door to decked balcony 5.3x4.4m Ensuite: with shower, W.C and W.H.B, fully tiled walls and tiled floor Outside Rear patio area with fenced boundary and private west facing aspect, access to communal gardens Balcony on 2nd floor with timber decking and sunny aspect Two car-parking spaces to front with ample visitor parking Gated development with security gates and CCTV monitoring in the development Services Electric Storage Heating with day/night meter Pumped water to bathrooms Fully alarmed PVC double glazed windows Annual Service Charge c. €1,610 Local Area Information Public transport routes that service Clonsilla: Bus: 37/39/L52 – Train: Clonsilla and Coolmine Rail Stations Nearby Areas: Strawberry Beds, Porterstown, Clonsilla Village, Coolmine and Blanchardstown Shopping Centre
The local area
The local area
Sold properties in this area
Stay informed with market trends
Local schools and transport

Learn more about what this area has to offer.
School Name | Distance | Pupils | |||
|---|---|---|---|---|---|
| School Name | St Mochta's Clonsilla | Distance | 130m | Pupils | 835 |
| School Name | Scoil Choilm Community National School | Distance | 640m | Pupils | 747 |
| School Name | Gaelscoil Oilibhéir | Distance | 810m | Pupils | 264 |
School Name | Distance | Pupils | |||
|---|---|---|---|---|---|
| School Name | St Philips Senior National School | Distance | 980m | Pupils | 229 |
| School Name | St Philip The Apostle Junior National School | Distance | 1.0km | Pupils | 201 |
| School Name | St Francis Xavier Senior School | Distance | 1.4km | Pupils | 376 |
| School Name | St Francis Xavier J National School | Distance | 1.4km | Pupils | 388 |
| School Name | Scoil Thomáis | Distance | 1.8km | Pupils | 640 |
| School Name | St Ciaran's National School Hartstown | Distance | 1.8km | Pupils | 554 |
| School Name | Blakestown Junior School | Distance | 1.9km | Pupils | 183 |
School Name | Distance | Pupils | |||
|---|---|---|---|---|---|
| School Name | Eriu Community College | Distance | 670m | Pupils | 194 |
| School Name | Luttrellstown Community College | Distance | 700m | Pupils | 998 |
| School Name | Scoil Phobail Chuil Mhin | Distance | 1.0km | Pupils | 1013 |
School Name | Distance | Pupils | |||
|---|---|---|---|---|---|
| School Name | Castleknock Community College | Distance | 1.3km | Pupils | 1290 |
| School Name | Blakestown Community School | Distance | 1.7km | Pupils | 521 |
| School Name | Hartstown Community School | Distance | 1.9km | Pupils | 1124 |
| School Name | Edmund Rice College | Distance | 2.3km | Pupils | 813 |
| School Name | Castleknock College | Distance | 2.7km | Pupils | 775 |
| School Name | The King's Hospital | Distance | 2.7km | Pupils | 703 |
| School Name | Hansfield Etss | Distance | 2.8km | Pupils | 847 |
Type | Distance | Stop | Route | Destination | Provider | ||||||
|---|---|---|---|---|---|---|---|---|---|---|---|
| Type | Bus | Distance | 90m | Stop | The Courtyard | Route | 37 | Destination | Bachelor's Walk | Provider | Dublin Bus |
| Type | Bus | Distance | 90m | Stop | The Courtyard | Route | 37 | Destination | Wilton Terrace | Provider | Dublin Bus |
| Type | Bus | Distance | 90m | Stop | The Courtyard | Route | 37 | Destination | Blanchardstown Sc | Provider | Dublin Bus |
Type | Distance | Stop | Route | Destination | Provider | ||||||
|---|---|---|---|---|---|---|---|---|---|---|---|
| Type | Bus | Distance | 90m | Stop | The Courtyard | Route | 70n | Destination | Tyrrelstown | Provider | Nitelink, Dublin Bus |
| Type | Bus | Distance | 310m | Stop | Limelawn | Route | L52 | Destination | Blanchardstown | Provider | Go-ahead Ireland |
| Type | Bus | Distance | 310m | Stop | Limelawn | Route | 37 | Destination | Blanchardstown Sc | Provider | Dublin Bus |
| Type | Bus | Distance | 310m | Stop | Limelawn | Route | 70n | Destination | Tyrrelstown | Provider | Nitelink, Dublin Bus |
| Type | Bus | Distance | 370m | Stop | Limelawn | Route | 37 | Destination | Wilton Terrace | Provider | Dublin Bus |
| Type | Bus | Distance | 370m | Stop | Limelawn | Route | L52 | Destination | Adamstown Station | Provider | Go-ahead Ireland |
| Type | Bus | Distance | 370m | Stop | Limelawn | Route | 37 | Destination | Bachelor's Walk | Provider | Dublin Bus |
Your Mortgage and Insurance Tools
Check off the steps to purchase your new home
Use our Buying Checklist to guide you through the whole home-buying journey.
Budget calculator
Calculate how much you can borrow and what you'll need to save
BER Details
Ad performance
- Views7,485
- Potential views if upgraded to an Advantage Ad12,201
Similar properties
€375,000
18 The Glade, Hunters Run, Clonee, Dublin 153 Bed · 3 Bath · Semi-D€375,000
20 Woodvale Crescent, Clonsilla, Dublin 153 Bed · 1 Bath · Semi-D€375,000
60 Pinebrook Vale, Clonsilla, Dublin 15, D15FRH13 Bed · 2 Bath · Terrace€375,000
19 Warrenstown Walk, Mulhuddart, Mulhuddart, Dublin 15, D15X0P43 Bed · 1 Bath · Semi-D
€375,000
Apartment 20, Woods End, Castleknock, Dublin 15, D15TC623 Bed · 2 Bath · Apartment€375,000
17 The Green, Mulhuddart Woods, Mulhuddart, Dublin 15, D15AXN73 Bed · 1 Bath · Semi-D€375,000
30 Annfield Drive Castleknock, Dublin 15, Castleknock, Dublin 153 Bed · 2 Bath · Duplex€380,000
5 Huntstown Road, Huntstown, Dublin 153 Bed · 1 Bath · Semi-D€380,000
79a Pinebrook Vale, Huntstown, Hartstown, Dublin 15, D15PX823 Bed · 3 Bath · End of Terrace€385,000
71 Phibblestown Wood, Ongar, Co. Dublin, D15KP0E3 Bed · 3 Bath · Terrace€390,000
2 Woodbrook Square, Castleknock, Dublin 153 Bed · 2 Bath · Duplex€395,000
22 Phibblestown Wood, Clonee, Dublin 15, D15YF863 Bed · 3 Bath · Semi-D
Daft ID: 16327196

