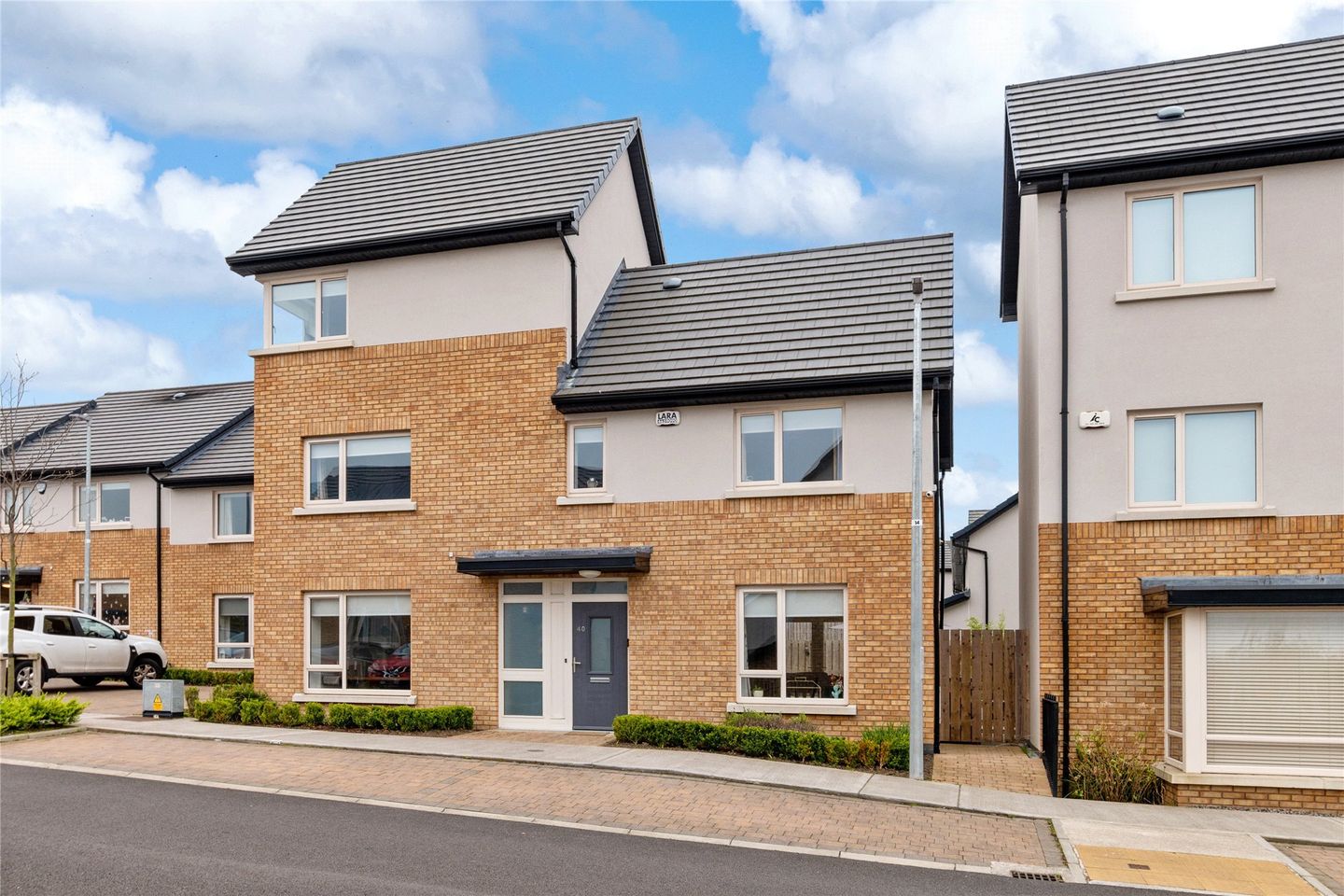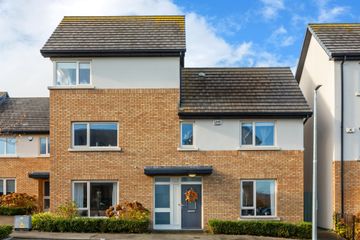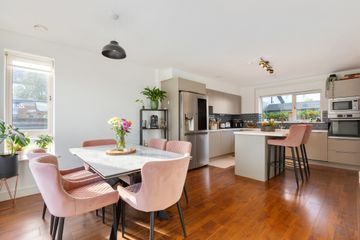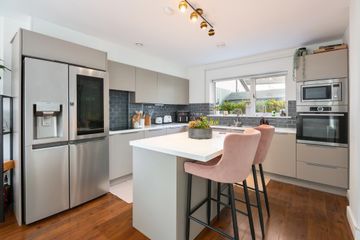



40 Abbots Grove Avenue, Knocklyon, Dublin 16, D16CD96
€595,000
- Price per m²:€4,568
- Estimated Stamp Duty:€5,950
- Selling Type:By Private Treaty
- BER No:109758532
- Energy Performance:45.8 kWh/m2/yr
About this property
Highlights
- Air to water "A" rated system.
- Stira attic stairs with floored attic
- "Climote" heating app
- Security alarm
- Broadband and tv points
Description
Sherry FitzGerald is delighted to present 40 Abbots Grove Avenue. A wonderful double fronted detatched three-bedroom home offering all the space and comfort of modern living. An easily managed light filled interior in a successful modern development, this property boasts many outstanding features in a convenient peaceful location. The property offers the perfect opportunity for someone looking to step onto the property ladder immediately or someone trading up looking for their ‘forever home'. To the front there is kerb-side designated parking and ample visitor parking alongside manicured hedging and shrubs. The rear garden is mainly laid in lawn with a paved area for outdoor dining an integrated bbq and a wooden barna shed. Abbots Grove is undoubtedly a much sought after location within Knocklyon. Situated at the foothills of the Dublin Mountains, the area is very well catered for with Lidl & Woodstown S.C both within walking distance. The Knocklyon S.C with SuperValu and Rathfarnham S.C. all within close proximity. The property also benefits from being located next to many junior and senior schools. There are also ample recreational facilities in the area with Marlay & St. Enda's Park on your doorstep. Viewing is recommended. Entrance Hall Laminate flooring, alarm panel and composite door. Guest w.c. Tiled flooring, w.c. & w.h.b. Kitchen Dining Room Laminate flooring, dual aspect windows, integrated induction hob, extractor unit, dishwasher, microwave and oven. Stainless steel sink and drainer, tiled splash-back, quartz counters-tops, free-standing island with integrated usb and electrical socket connections. Reception Room Laminate flooring, integrated storage, focal feature fire with contemporary surround and french doors leading to rear garden. Bedroom 1 Large double bedroom with laminate flooring, dual aspect windows and fitted wardrobes. En-Suite Tiled flooring, w.c. & w.h.b. heated towel rail, shower cubicle and glass shower surround. Bathroom Tiled flooring and partially tiled walls, bath with shower attachment, heated towel rail, w.c. & w.h.b. and window to rear. Bedroom 2 Double bedroom with laminate flooring, fitted wardrobes and window to front. Bedroom 3 Attic suite with laminate flooring, dual aspect windows and fitted wardrobes. En-Suite Tiled flooring, heated towel rail, w.c. & w.h.b. Utility Room Laminate flooring, storage and shelving unit, door accessing rear garden.
The local area
The local area
Sold properties in this area
Stay informed with market trends
Local schools and transport

Learn more about what this area has to offer.
School Name | Distance | Pupils | |||
|---|---|---|---|---|---|
| School Name | Gaelscoil Na Giúise | Distance | 1.1km | Pupils | 263 |
| School Name | Firhouse Educate Together National School | Distance | 1.1km | Pupils | 380 |
| School Name | Scoil Treasa | Distance | 1.4km | Pupils | 386 |
School Name | Distance | Pupils | |||
|---|---|---|---|---|---|
| School Name | Ballycragh National School | Distance | 1.5km | Pupils | 544 |
| School Name | Gaelscoil Chnoc Liamhna | Distance | 1.5km | Pupils | 219 |
| School Name | St Colmcille's Junior School | Distance | 1.6km | Pupils | 738 |
| School Name | St Colmcille Senior National School | Distance | 1.7km | Pupils | 757 |
| School Name | Scoil Carmel | Distance | 1.8km | Pupils | 337 |
| School Name | Edmondstown National School | Distance | 1.8km | Pupils | 81 |
| School Name | Scoil Santain | Distance | 2.0km | Pupils | 269 |
School Name | Distance | Pupils | |||
|---|---|---|---|---|---|
| School Name | Firhouse Educate Together Secondary School | Distance | 1.1km | Pupils | 381 |
| School Name | St Colmcilles Community School | Distance | 1.2km | Pupils | 725 |
| School Name | Firhouse Community College | Distance | 1.6km | Pupils | 824 |
School Name | Distance | Pupils | |||
|---|---|---|---|---|---|
| School Name | Rockbrook Park School | Distance | 1.9km | Pupils | 186 |
| School Name | Sancta Maria College | Distance | 2.1km | Pupils | 574 |
| School Name | Coláiste Éanna | Distance | 2.5km | Pupils | 612 |
| School Name | Tallaght Community School | Distance | 2.8km | Pupils | 828 |
| School Name | St. Mac Dara's Community College | Distance | 2.9km | Pupils | 901 |
| School Name | Old Bawn Community School | Distance | 3.3km | Pupils | 1032 |
| School Name | Loreto High School, Beaufort | Distance | 3.7km | Pupils | 645 |
Type | Distance | Stop | Route | Destination | Provider | ||||||
|---|---|---|---|---|---|---|---|---|---|---|---|
| Type | Bus | Distance | 30m | Stop | Dalriada | Route | 15b | Destination | Stocking Ave | Provider | Dublin Bus |
| Type | Bus | Distance | 30m | Stop | Dalriada | Route | 15b | Destination | Merrion Square | Provider | Dublin Bus |
| Type | Bus | Distance | 200m | Stop | Dalriada Park | Route | 15 | Destination | Ballycullen Road | Provider | Dublin Bus |
Type | Distance | Stop | Route | Destination | Provider | ||||||
|---|---|---|---|---|---|---|---|---|---|---|---|
| Type | Bus | Distance | 200m | Stop | Dalriada Park | Route | 49n | Destination | Tallaght | Provider | Nitelink, Dublin Bus |
| Type | Bus | Distance | 200m | Stop | Dalriada Park | Route | Sd4 | Destination | Tallaght | Provider | Tfi Local Link Kildare South Dublin |
| Type | Bus | Distance | 200m | Stop | Dalriada Park | Route | 15 | Destination | Clongriffin | Provider | Dublin Bus |
| Type | Bus | Distance | 260m | Stop | Woodstown | Route | 15b | Destination | Stocking Ave | Provider | Dublin Bus |
| Type | Bus | Distance | 270m | Stop | Dalriada Court | Route | 15 | Destination | Ballycullen Road | Provider | Dublin Bus |
| Type | Bus | Distance | 270m | Stop | Dalriada Court | Route | Sd4 | Destination | Tibradden | Provider | Tfi Local Link Kildare South Dublin |
| Type | Bus | Distance | 270m | Stop | Dalriada Court | Route | 49n | Destination | Tallaght | Provider | Nitelink, Dublin Bus |
Your Mortgage and Insurance Tools
Check off the steps to purchase your new home
Use our Buying Checklist to guide you through the whole home-buying journey.
Budget calculator
Calculate how much you can borrow and what you'll need to save
A closer look
BER Details
BER No: 109758532
Energy Performance Indicator: 45.8 kWh/m2/yr
Ad performance
- 31/10/2025Entered
- 3,612Property Views
- 5,888
Potential views if upgraded to a Daft Advantage Ad
Learn How
Similar properties
€540,000
The Birch , Ballycullen Gate, Ballycullen Gate, Oldcourt Road, Ballycullen, Dublin 243 Bed · 3 Bath · Terrace€545,000
5 Stocking Wood Rise, Rathfarnham, Dublin 16, D16X3733 Bed · 2 Bath · Terrace€545,000
8 Edwards Court, Rathfarnham, Rockbrook, Dublin 16, D16A9W93 Bed · 2 Bath · Semi-D€545,000
48 Ashton Avenue, Dublin 16, Knocklyon, Dublin 16, D16EC674 Bed · 2 Bath · Detached
€550,000
1 Spawell Cottages, Templeogue, Dublin 6W, D6WXY845 Bed · 2 Bath · Bungalow€550,000
9 Castlefield Grove, Knocklyon, Dublin 16, D16X6P24 Bed · 3 Bath · Semi-D€550,000
44 Hunters Walk, Hunters Wood, Firhouse, Dublin 24, D24X2T43 Bed · 3 Bath · Terrace€580,000
The Willow & The Hazel, Ballycullen Gate, Ballycullen Gate, Oldcourt Road, Ballycullen, Dublin 243 Bed · 3 Bath · Semi-D€595,000
203 Woodfield, Scholarstown Road, Dublin 16, D16T2W63 Bed · 3 Bath · Semi-D€595,000
6 Stocking Wood Green, Stocking Avenue, Rathfarnham, Dublin 16, D16AH504 Bed · 3 Bath · Semi-D€595,000
120 Orwell Park View, Templeogue, Dublin 6w, Co. Dublin, D6WCK733 Bed · 1 Bath · Semi-D€595,000
161 Coolamber Park, Knocklyon, Dublin 16, D16R2X84 Bed · 3 Bath · Semi-D
Daft ID: 16312070

