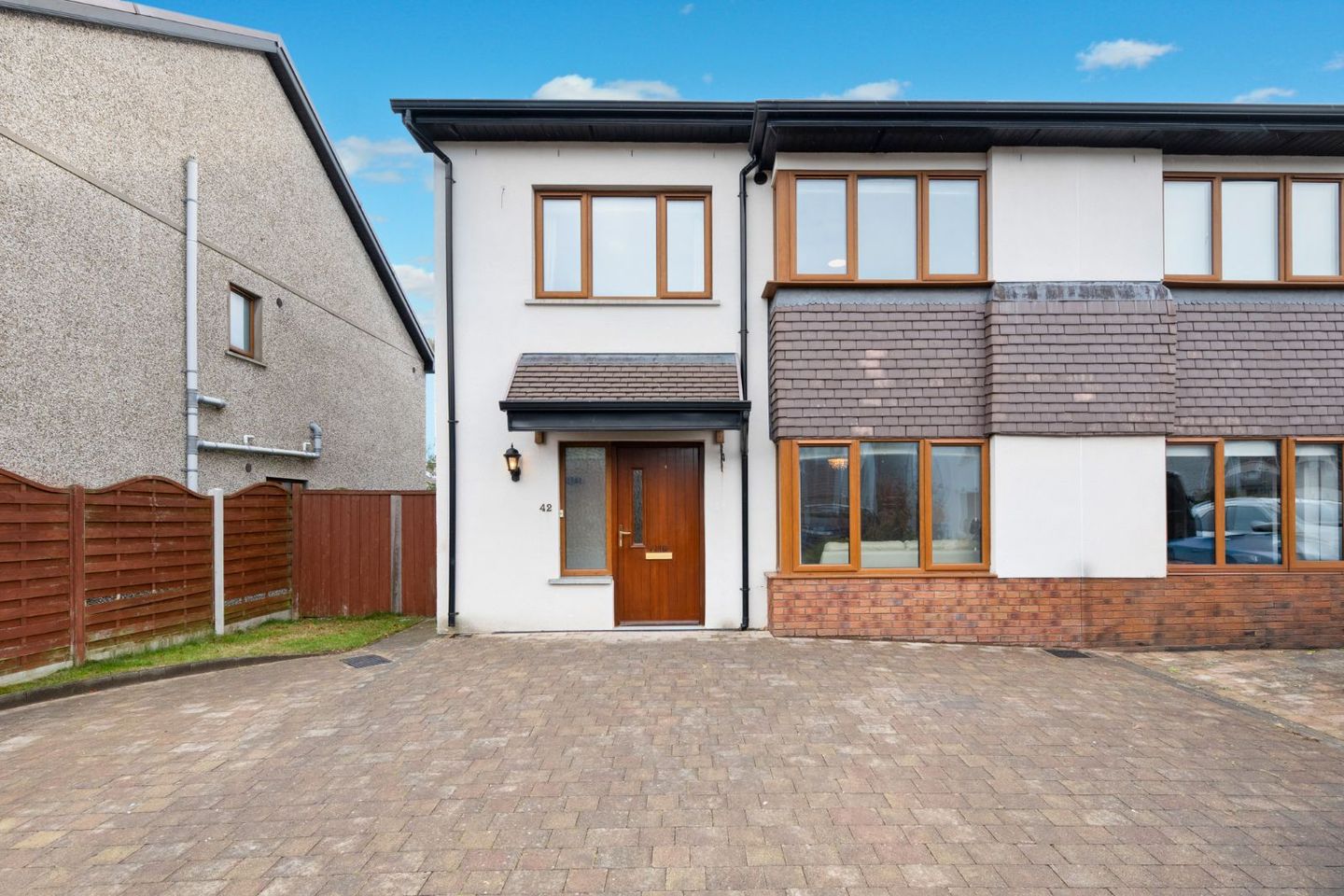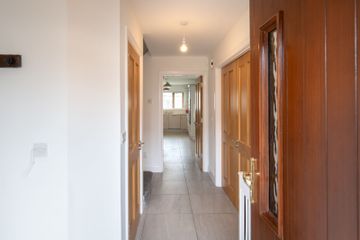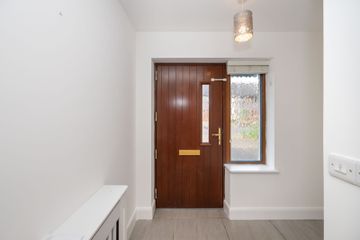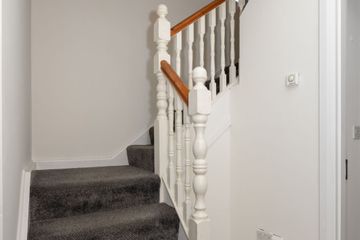



42 Lisheen Woods, Ovens, Ballincollig, Co. Cork, P31YN51
€510,000
- Price per m²:€4,474
- Estimated Stamp Duty:€5,100
- Selling Type:By Private Treaty
- BER No:111198560
- Energy Performance:56.77 kWh/m2/yr
About this property
Highlights
- A3 Rated Home
- Covered by Home Bond Guarantee until 2028
- Superb location
- Turnkey condition and ready for immediate occupation
- Double side gates provide excellent access
Description
O’Mahony Walsh are delighted to present “42 Lisheen Woods” — a truly exceptional A-rated 4-bedroom, 3-bathroom semi-detached home extending to approx. 114sq.m of beautifully designed living space. Built in 2018, this immaculate property showcases modern finishes throughout. Ideal for modern family living, this home offers a perfect blend of style, comfort, and functionality. Number 42 enjoys a prime location tucked away in a quiet cul-de-sac, surrounded by generous green areas perfect for safe children’s play. Superbly located to the West of Ballincollig centre, this property is walking distance to all amenities and is just 15 minutes from Cork City. Viewing is a must! Agent: Mark Walsh Tel: 087 349 3066 Entrance Hallway – 4.15m X 2.19m Bright entrance hallway with tiled flooring. Guest WC - 1.52m X 1.51m Guest bathroom with side aspect window and tiled flooring. WHB, W.C. Living Room – 5.02m X 3.25m Comfortable living room with contemporary fireplace and timber flooring. A perfect space for relaxation! Open Plan Kitchen – 3.20m X 3.17m Sleek L-shaped kitchen with tiled flooring. Stainless steel sink, integrated fridge freezer and hob. Stacked microwave & oven. Pendant lighting. Open Plan Dining Area – 6.14 X 3.27m Spacious dining area with tiled flooring. Double doors to patio. Plenty of room for entertaining! Utility Room –1.58m X 1.39m Practical space for washing machine & dryer with open shelving. Stairs & Landing – Carpeted stairs lead to all first-floor accommodation. Bathroom – 2.46m X 1.58m Fully tiled walls and flooring. Bath with shower overhead. WHB, WC, sink with mirror and light. Bedroom 1 – 4.23m X 3.39m Spacious double bedroom with front aspect window and timber flooring. Built in wardrobes provide ample storage. Roller blinds & pendant lighting. En-Suite – 2.26m X 1.25m Tiled Shower, WHB, WC, sink with overhead light. Bedroom 2 - 2.65m X 2.57m Double bedroom with rear aspect window. Built in wardrobe provides ample storage. Bedroom 3 - 2.65m X 2.57m Generous single to front with timer flooring and built in wardrobes. Bedroom 4 – 3.84 X 2.64m Double bedroom with rear aspect window and timber flooring. Built in wardrobes provide ample storage. Garden Details The property features a stylish cobble-lock driveway offering secure off-street parking for two vehicles. The rear garden is laid to lawn with a patio area and garden shed, fully enclosed with a combination of fencing and boundary walls. Double side gates provide excellent access, ideal for parking a car or boat, or for storing larger hobby items with ease.
Standard features
The local area
The local area
Sold properties in this area
Stay informed with market trends
Local schools and transport

Learn more about what this area has to offer.
School Name | Distance | Pupils | |||
|---|---|---|---|---|---|
| School Name | Gaelscoil An Chaisleáin | Distance | 290m | Pupils | 205 |
| School Name | Gaelscoil Uí Ríordáin | Distance | 990m | Pupils | 731 |
| School Name | Our Lady Of Good Counsel | Distance | 1.6km | Pupils | 68 |
School Name | Distance | Pupils | |||
|---|---|---|---|---|---|
| School Name | Scoil Barra | Distance | 1.7km | Pupils | 448 |
| School Name | Scoil Mhuire Ballincollig | Distance | 2.3km | Pupils | 447 |
| School Name | Scoil Eoin Ballincollig | Distance | 2.5km | Pupils | 391 |
| School Name | Ovens National School | Distance | 2.9km | Pupils | 442 |
| School Name | Cloghroe National School | Distance | 4.3km | Pupils | 519 |
| School Name | Ballinora National School | Distance | 5.0km | Pupils | 307 |
| School Name | Clogheen National School | Distance | 5.3km | Pupils | 169 |
School Name | Distance | Pupils | |||
|---|---|---|---|---|---|
| School Name | Ballincollig Community School | Distance | 1.9km | Pupils | 980 |
| School Name | Le Cheile Secondary School Ballincollig | Distance | 2.9km | Pupils | 195 |
| School Name | Coláiste Choilm | Distance | 3.3km | Pupils | 1364 |
School Name | Distance | Pupils | |||
|---|---|---|---|---|---|
| School Name | Bishopstown Community School | Distance | 6.8km | Pupils | 339 |
| School Name | Coláiste An Spioraid Naoimh | Distance | 7.4km | Pupils | 700 |
| School Name | Mount Mercy College | Distance | 7.5km | Pupils | 815 |
| School Name | Terence Mac Swiney Community College | Distance | 8.7km | Pupils | 306 |
| School Name | Presentation Brothers College | Distance | 9.8km | Pupils | 698 |
| School Name | St. Aloysius School | Distance | 9.9km | Pupils | 318 |
| School Name | Presentation Secondary School | Distance | 10.1km | Pupils | 164 |
Type | Distance | Stop | Route | Destination | Provider | ||||||
|---|---|---|---|---|---|---|---|---|---|---|---|
| Type | Bus | Distance | 200m | Stop | Classes Lake | Route | 233 | Destination | Macroom | Provider | Bus Éireann |
| Type | Bus | Distance | 200m | Stop | Classes Lake | Route | 233 | Destination | Srelane | Provider | Bus Éireann |
| Type | Bus | Distance | 200m | Stop | Classes Lake | Route | 220x | Destination | Ovens | Provider | Bus Éireann |
Type | Distance | Stop | Route | Destination | Provider | ||||||
|---|---|---|---|---|---|---|---|---|---|---|---|
| Type | Bus | Distance | 200m | Stop | Classes Lake | Route | 233 | Destination | Farnanes | Provider | Bus Éireann |
| Type | Bus | Distance | 200m | Stop | Classes Lake | Route | 233 | Destination | Cloughduv | Provider | Bus Éireann |
| Type | Bus | Distance | 200m | Stop | Classes Lake | Route | 233 | Destination | Crookstown | Provider | Bus Éireann |
| Type | Bus | Distance | 200m | Stop | Classes Lake | Route | 233 | Destination | Ballingeary | Provider | Bus Éireann |
| Type | Bus | Distance | 200m | Stop | Classes Lake | Route | 220 | Destination | Ovens | Provider | Bus Éireann |
| Type | Bus | Distance | 220m | Stop | Classes Lake | Route | 220 | Destination | Fort Camden | Provider | Bus Éireann |
| Type | Bus | Distance | 220m | Stop | Classes Lake | Route | 233 | Destination | Cork | Provider | Bus Éireann |
Your Mortgage and Insurance Tools
Check off the steps to purchase your new home
Use our Buying Checklist to guide you through the whole home-buying journey.
Budget calculator
Calculate how much you can borrow and what you'll need to save
BER Details
BER No: 111198560
Energy Performance Indicator: 56.77 kWh/m2/yr
Ad performance
- 25/10/2025Entered
- 3,950Property Views
- 6,439
Potential views if upgraded to a Daft Advantage Ad
Learn How
Similar properties
€460,000
"Beech Lodge", Ballinveiltig, Curraheen, Cork, Co. Cork, T12EAH14 Bed · 1 Bath · Bungalow€465,000
Bawnnafinny, Tower, Co. Cork, T23VK834 Bed · 2 Bath · Detached€465,000
Thorn Field, Ballynora, Ballinora, Co. Cork, T12KFW14 Bed · 2 Bath · Bungalow€475,000
13 Willow Drive, Muskerry Estate, Ballincollig, Co. Cork, P31AD834 Bed · 2 Bath · Semi-D
€490,000
Pafuri, 34 Curraheen Road, Bishopstown, Co. Cork, T12X2F74 Bed · 2 Bath · Detached€495,000
Duasun, Black Cross, Knockatreenane, Killumney, Co. Cork, P31FC995 Bed · 4 Bath · Bungalow€535,000
18 Rossbrook, Model Farm Road, Model Farm Road, Co. Cork, T12P7KA6 Bed · 5 Bath · Detached€540,000
Four Bed Semi Detached, Millboro, Four Bed Semi Detached, Millboro, Kerry Pike, Co. Cork4 Bed · 3 Bath · Semi-D€545,000
Medina, Lower Farran, Ovens, Co. Cork, P31NY654 Bed · 3 Bath · Detached€550,000
Whitethorn, Waterfall Road, Waterfall, Co. Cork, T12XDD74 Bed · 2 Bath · Detached€560,000
26 The Heathers, Classes Lake, Ballincollig, Co. Cork, P31DW714 Bed · 4 Bath · Semi-D€565,000
C1, Waterfall Avenue, Waterfall Avenue, Bishopstown, Co. Cork5 Bed · 3 Bath · Semi-D
Daft ID: 16330722

